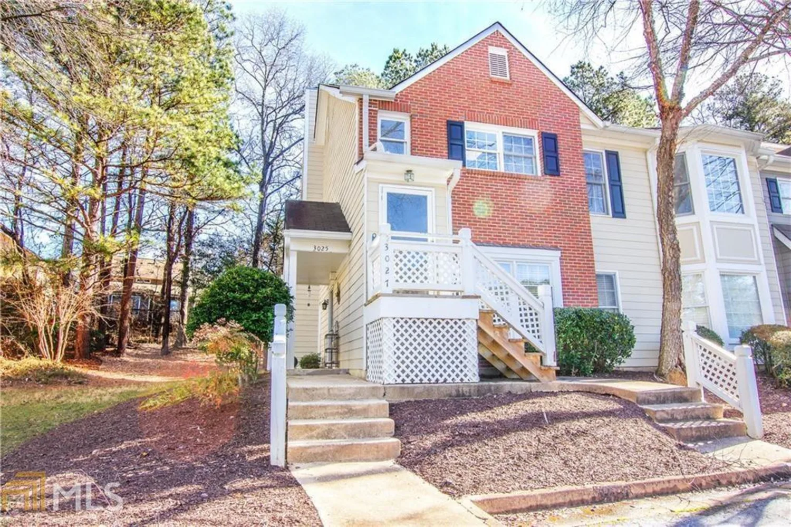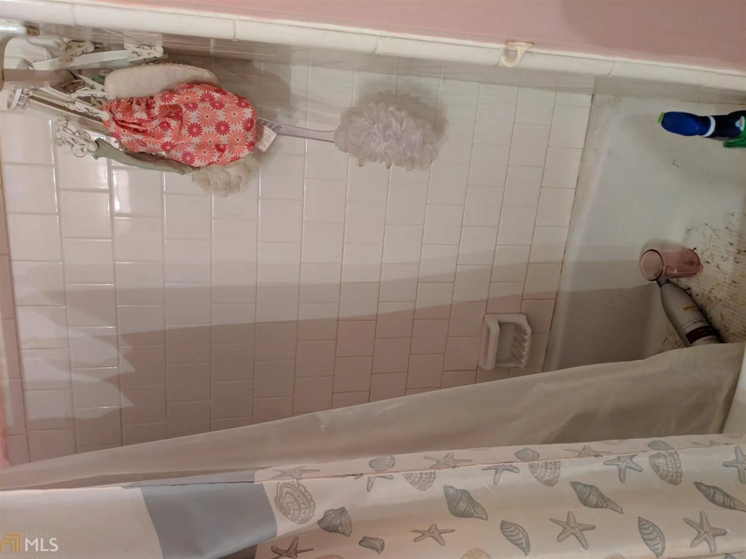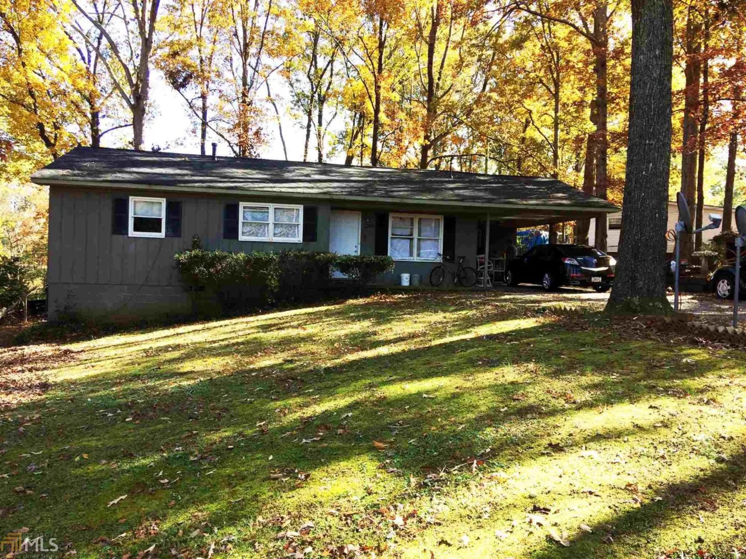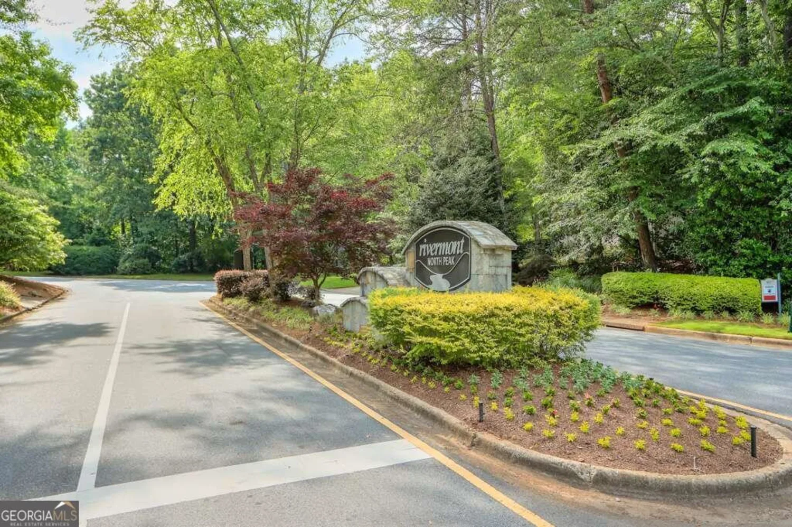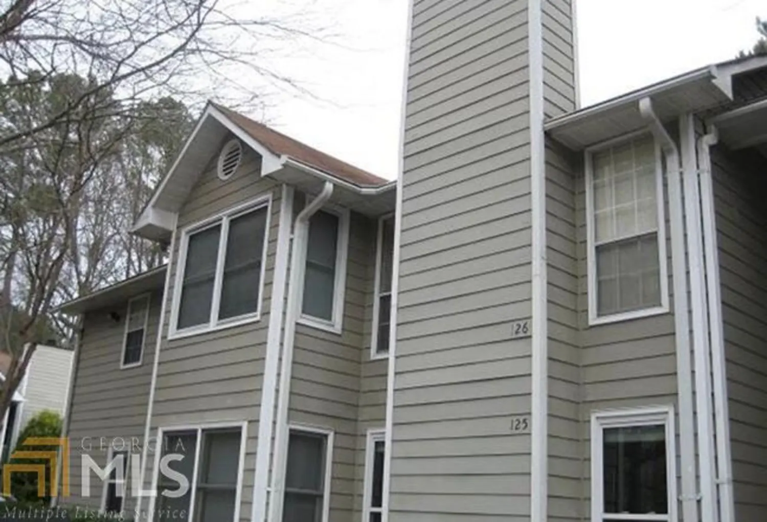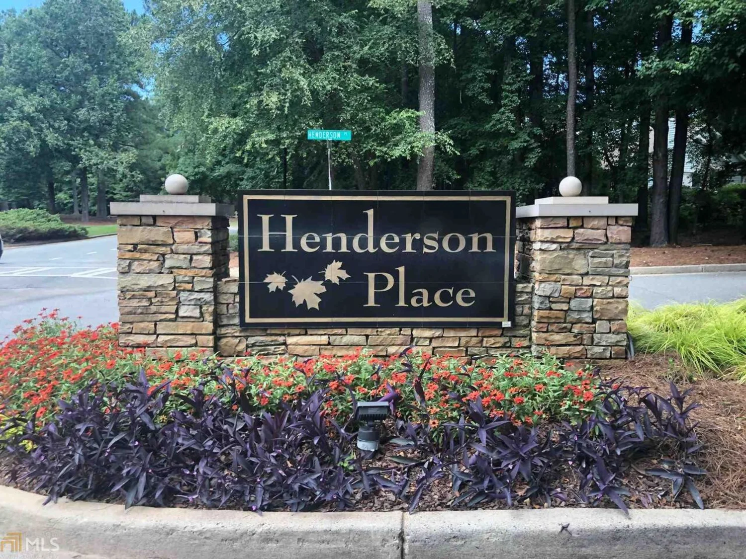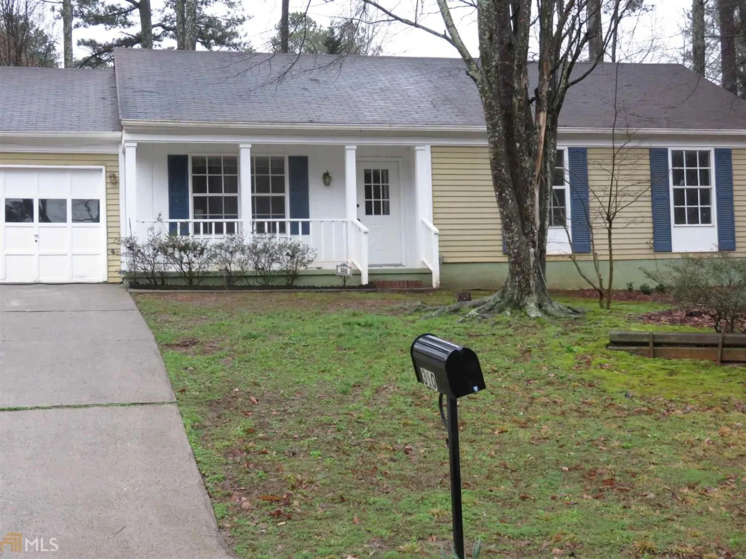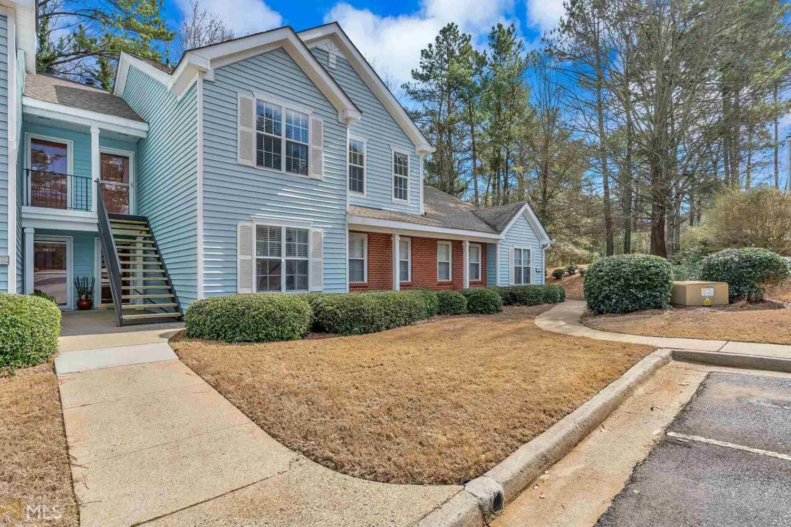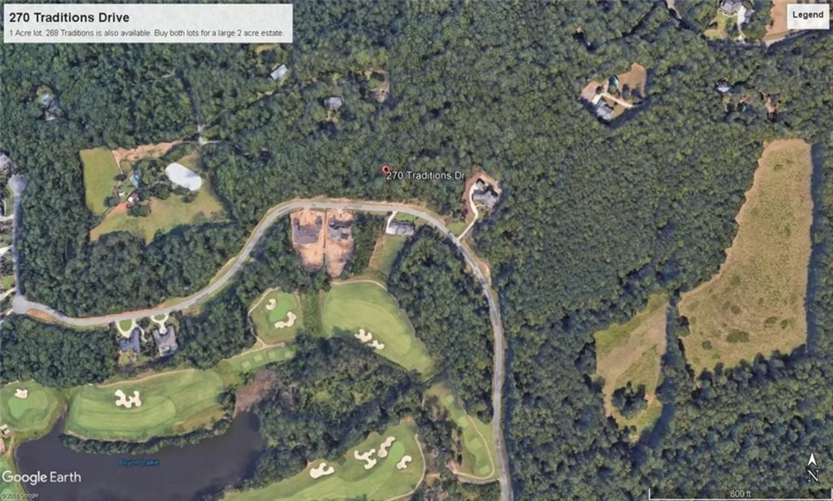13076 region traceAlpharetta, GA 30004
13076 region traceAlpharetta, GA 30004
Description
Welcome home to convenience! Just 1 mile from 400! Highly desired and top rated school district. This cute 2 bed 2.5 bath bright and airy town home has wide open floor plan with tall ceilings, fireplace and island to entertain. As you move upstairs to the bedrooms you'll see the laundry along the hallway with two huge bedrooms with their own baths.
Property Details for 13076 Region Trace
- Subdivision ComplexPreserve At Windward Village
- Architectural StyleBrick/Frame, Traditional
- Num Of Parking Spaces2
- Parking FeaturesAssigned
- Property AttachedYes
LISTING UPDATED:
- StatusClosed
- MLS #7263339
- Days on Site40
- Taxes$1,053 / year
- MLS TypeResidential
- Year Built2002
- CountryFulton
LISTING UPDATED:
- StatusClosed
- MLS #7263339
- Days on Site40
- Taxes$1,053 / year
- MLS TypeResidential
- Year Built2002
- CountryFulton
Building Information for 13076 Region Trace
- Year Built2002
- Lot Size0.0000 Acres
Payment Calculator
Term
Interest
Home Price
Down Payment
The Payment Calculator is for illustrative purposes only. Read More
Property Information for 13076 Region Trace
Summary
Location and General Information
- Directions: GA 400N TO EXIT 11, WINDWARD PKWY TURN LT, CROSS OVER HIGHWAY 9 AND TURN RT ON WEBB RD., THEN INTO PRESERVE AT WINDWARD.HOME ON LEFT.
- Coordinates: 34.099792,-84.278671
School Information
- Elementary School: Cogburn Woods
- Middle School: Hopewell
- High School: Cambridge
Taxes and HOA Information
- Parcel Number: 22 511010400737
- Tax Year: 2012
- Association Fee Includes: Maintenance Grounds, Sewer, Water
- Tax Lot: 39
Virtual Tour
Parking
- Open Parking: No
Interior and Exterior Features
Interior Features
- Cooling: Electric, Ceiling Fan(s), Central Air, Attic Fan
- Heating: Natural Gas, Forced Air
- Appliances: Gas Water Heater, Dishwasher, Disposal, Microwave
- Basement: None
- Fireplace Features: Family Room, Factory Built, Gas Starter
- Flooring: Carpet
- Interior Features: High Ceilings, Double Vanity, Soaking Tub, Walk-In Closet(s), Roommate Plan
- Window Features: Double Pane Windows
- Kitchen Features: Breakfast Area, Pantry
- Foundation: Slab
- Total Half Baths: 1
- Bathrooms Total Integer: 3
- Bathrooms Total Decimal: 2
Exterior Features
- Construction Materials: Aluminum Siding, Vinyl Siding
- Patio And Porch Features: Deck, Patio
- Roof Type: Composition
- Security Features: Open Access
- Laundry Features: Upper Level
- Pool Private: No
Property
Utilities
- Water Source: Public
Property and Assessments
- Home Warranty: Yes
- Property Condition: Resale
Green Features
- Green Energy Efficient: Thermostat
Lot Information
- Above Grade Finished Area: 1218
- Common Walls: 2+ Common Walls
- Lot Features: Level
Multi Family
- Number of Units To Be Built: Square Feet
Rental
Rent Information
- Land Lease: Yes
Public Records for 13076 Region Trace
Tax Record
- 2012$1,053.00 ($87.75 / month)
Home Facts
- Beds2
- Baths2
- Total Finished SqFt1,218 SqFt
- Above Grade Finished1,218 SqFt
- Lot Size0.0000 Acres
- StyleTownhouse
- Year Built2002
- APN22 511010400737
- CountyFulton
- Fireplaces1


