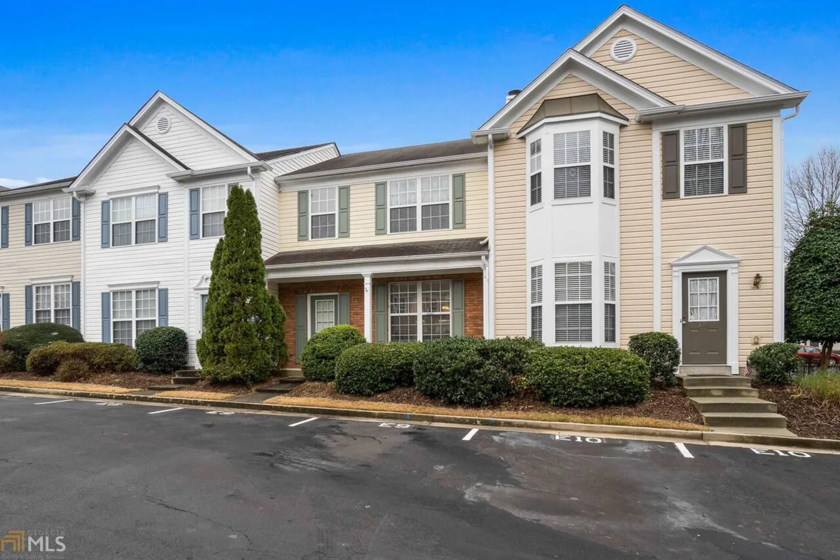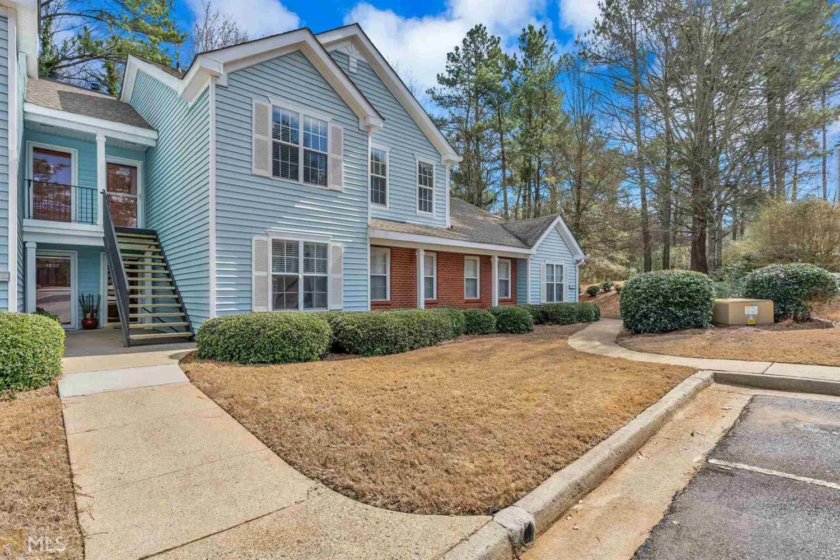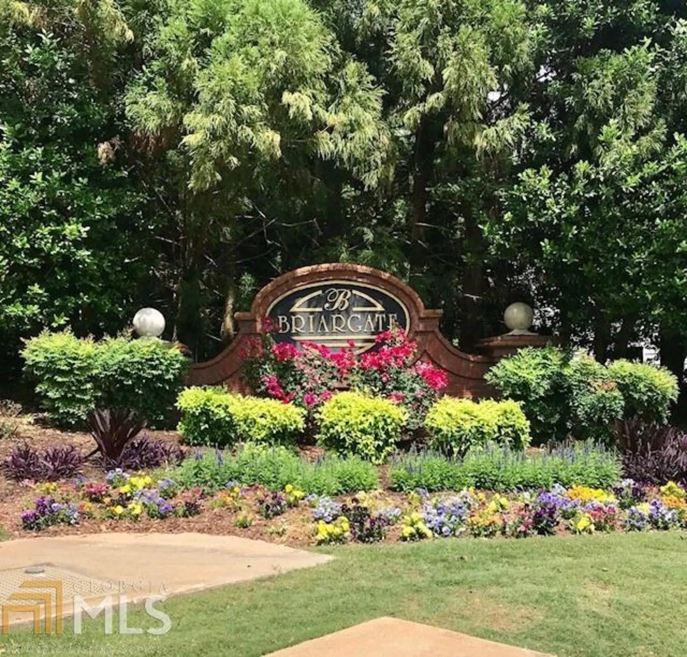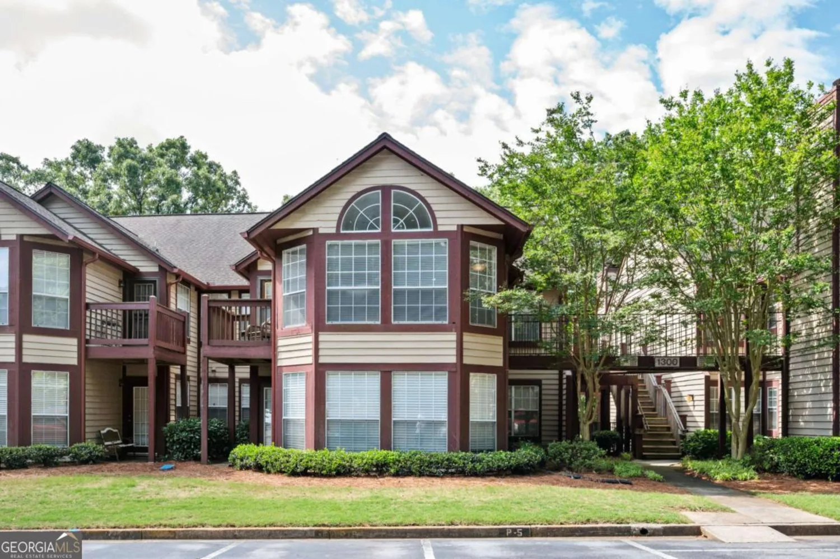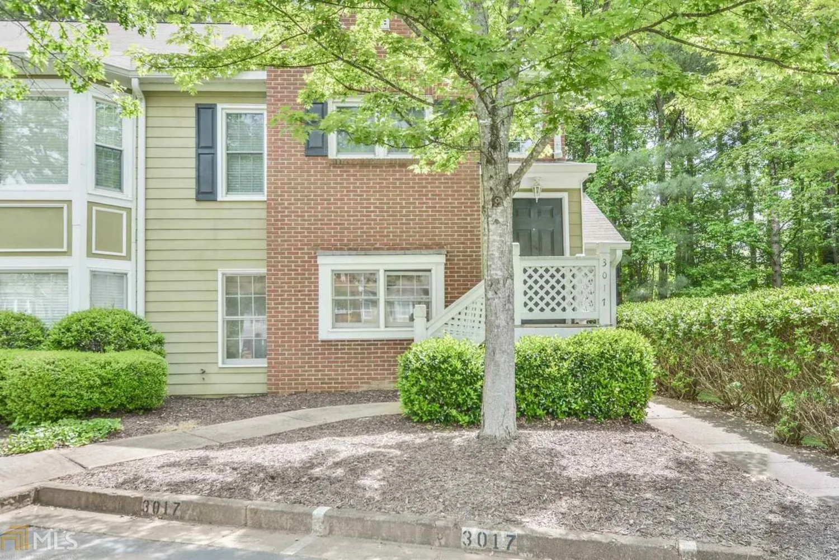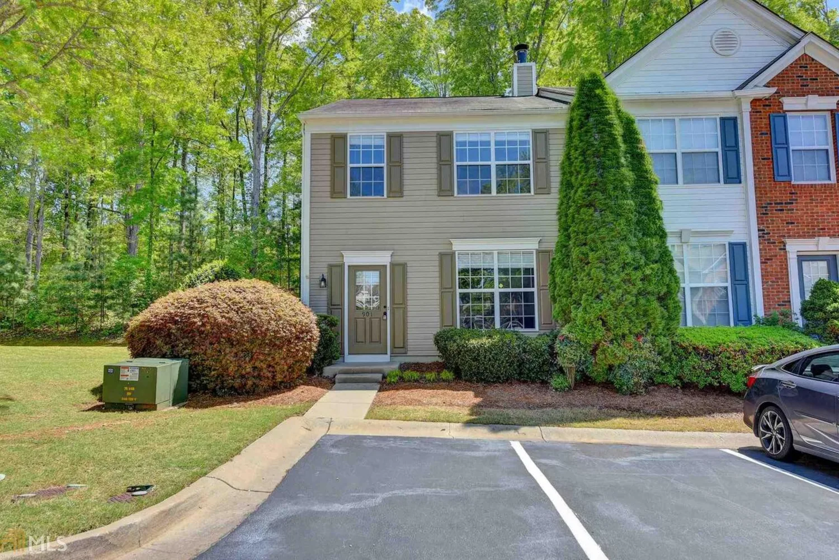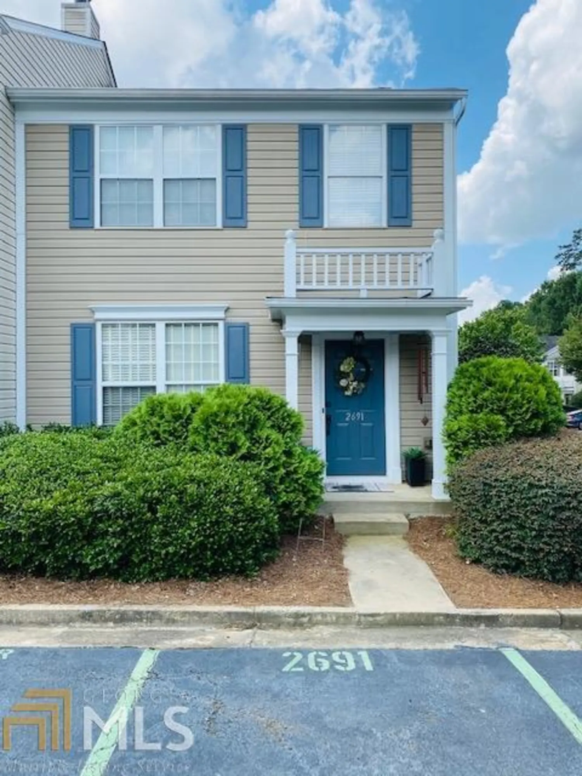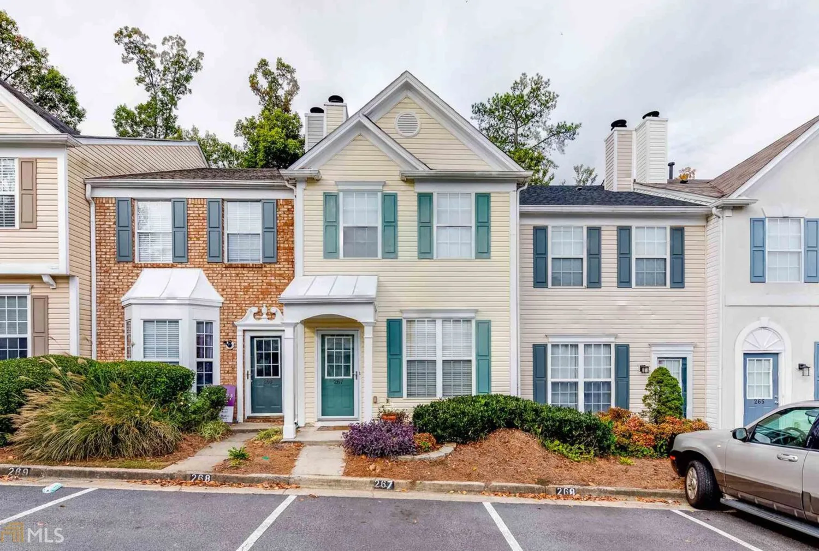310 birch rill driveAlpharetta, GA 30022
310 birch rill driveAlpharetta, GA 30022
Description
AGENTS CALL YOUR CASH REHAB INVESTORS...Priced well below sales in subdivision. Stripped down to walls...just waiting for someone to bring it back to a great first home or an"empty nestor" downsize. Very Nice Level Lot.... Brand New HVAC....everything else needs to be added. Top Rated Schools and great convenient location! Minutes to shopping, restaurants, Newtown Park, Greenway Trail, North Point Mall, & 400. Roof is approximately 15 years. Extra Parking Pad w/Driveway-Enlarged Patio....Taxes do not reflect any Homestead-No Seller Disclosure-See Online Doc-Cash Only Please use Showing Time
Property Details for 310 Birch Rill Drive
- Subdivision ComplexBerkshire Manor
- Architectural StyleRanch, Traditional
- Num Of Parking Spaces1
- Parking FeaturesAttached, Garage, Parking Pad
- Property AttachedNo
LISTING UPDATED:
- StatusClosed
- MLS #8749416
- Days on Site1
- Taxes$2,152.71 / year
- MLS TypeResidential
- Year Built1980
- Lot Size0.21 Acres
- CountryFulton
LISTING UPDATED:
- StatusClosed
- MLS #8749416
- Days on Site1
- Taxes$2,152.71 / year
- MLS TypeResidential
- Year Built1980
- Lot Size0.21 Acres
- CountryFulton
Building Information for 310 Birch Rill Drive
- StoriesOne
- Year Built1980
- Lot Size0.2100 Acres
Payment Calculator
Term
Interest
Home Price
Down Payment
The Payment Calculator is for illustrative purposes only. Read More
Property Information for 310 Birch Rill Drive
Summary
Location and General Information
- Community Features: None
- Directions: From GA 400 take Exit 9-Haynes Bridge Rd head southeast, left into Berkshire Manor subdivision on Berkshire Manor Dr- take 1st right on Birch Rill Dr- house is 2nd on left OR Haynes Bridge to Alvin Rd- left into Subdivision on Berkshire Manor Dr
- Coordinates: 34.030045,-84.268012
School Information
- Elementary School: Northwood
- Middle School: Haynes Bridge
- High School: Centennial
Taxes and HOA Information
- Parcel Number: 12 302308660419
- Tax Year: 2018
- Association Fee Includes: None
Virtual Tour
Parking
- Open Parking: Yes
Interior and Exterior Features
Interior Features
- Cooling: Electric, Central Air
- Heating: Natural Gas, Forced Air
- Appliances: None
- Basement: None
- Fireplace Features: Family Room, Factory Built, Gas Starter
- Interior Features: Other
- Levels/Stories: One
- Foundation: Slab
- Main Bedrooms: 3
- Bathrooms Total Integer: 2
- Main Full Baths: 2
- Bathrooms Total Decimal: 2
Exterior Features
- Accessibility Features: Other
- Construction Materials: Aluminum Siding, Vinyl Siding
- Patio And Porch Features: Deck, Patio
- Roof Type: Composition
- Laundry Features: Other
- Pool Private: No
Property
Utilities
- Utilities: Sewer Connected
- Water Source: Public
Property and Assessments
- Home Warranty: Yes
- Property Condition: Resale
Green Features
Lot Information
- Above Grade Finished Area: 1218
- Lot Features: Private
Multi Family
- Number of Units To Be Built: Square Feet
Rental
Rent Information
- Land Lease: Yes
Public Records for 310 Birch Rill Drive
Tax Record
- 2018$2,152.71 ($179.39 / month)
Home Facts
- Beds3
- Baths2
- Total Finished SqFt1,218 SqFt
- Above Grade Finished1,218 SqFt
- StoriesOne
- Lot Size0.2100 Acres
- StyleSingle Family Residence
- Year Built1980
- APN12 302308660419
- CountyFulton
- Fireplaces1


