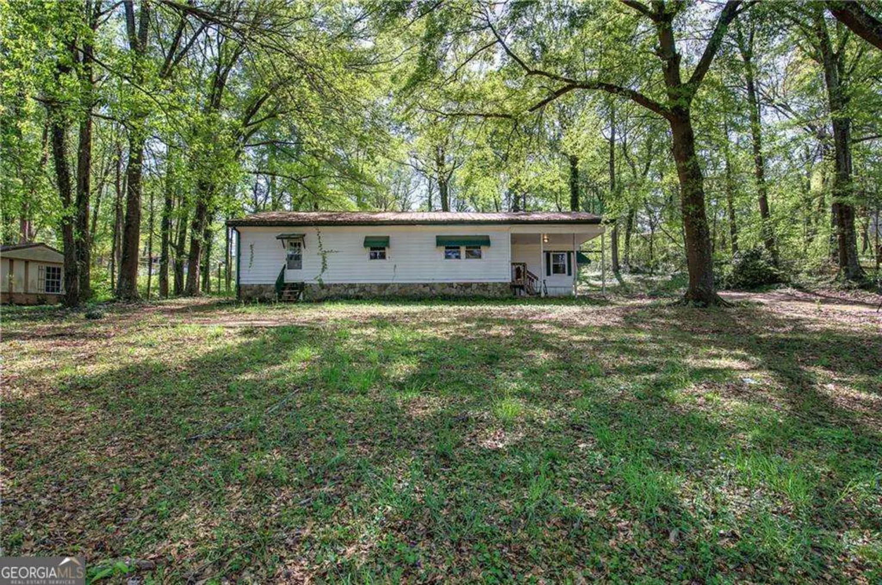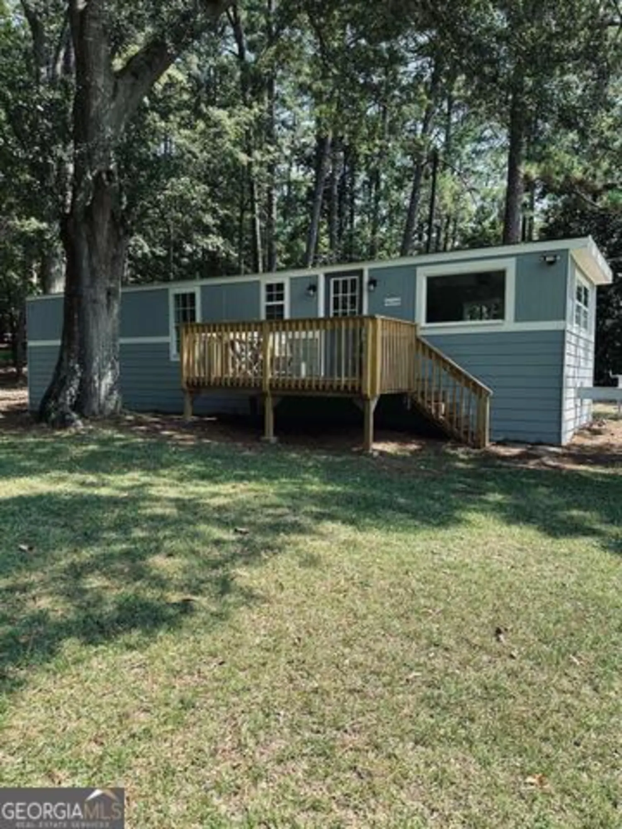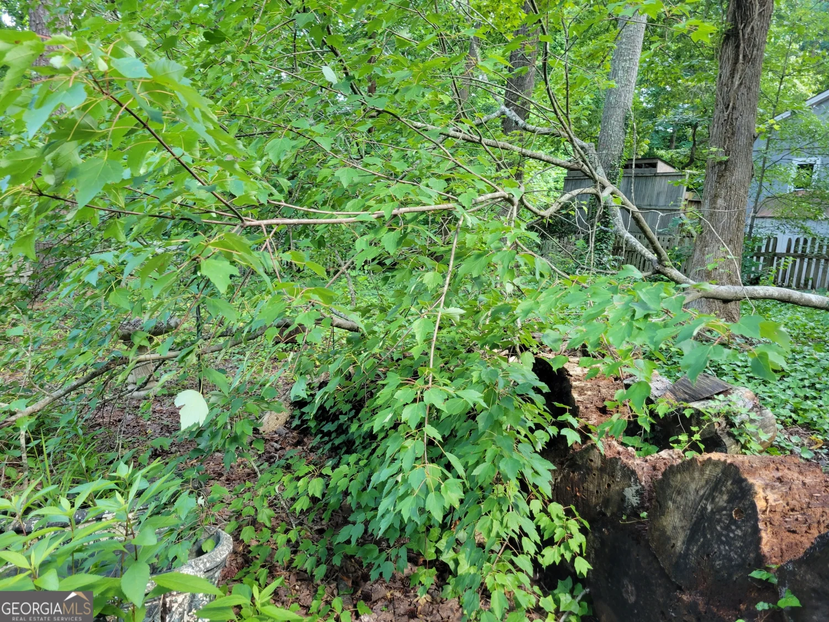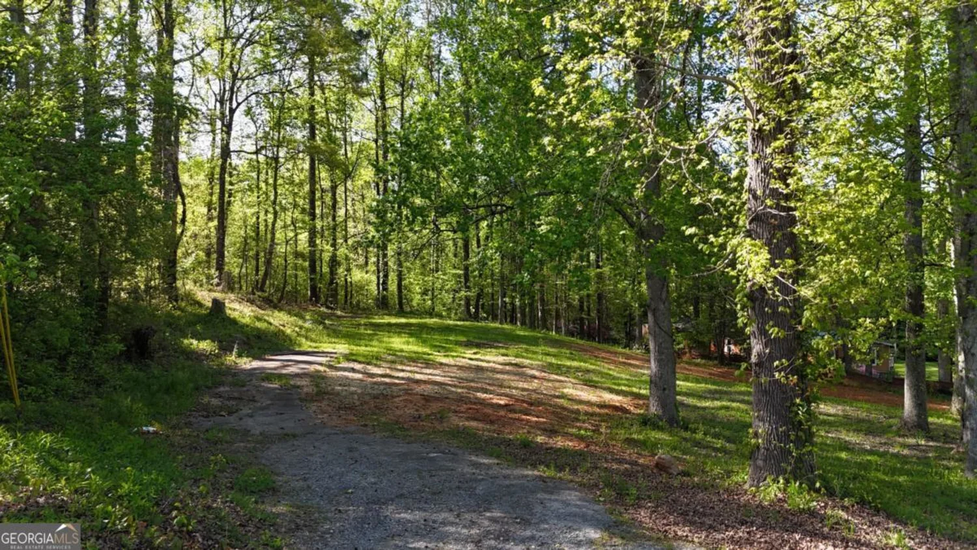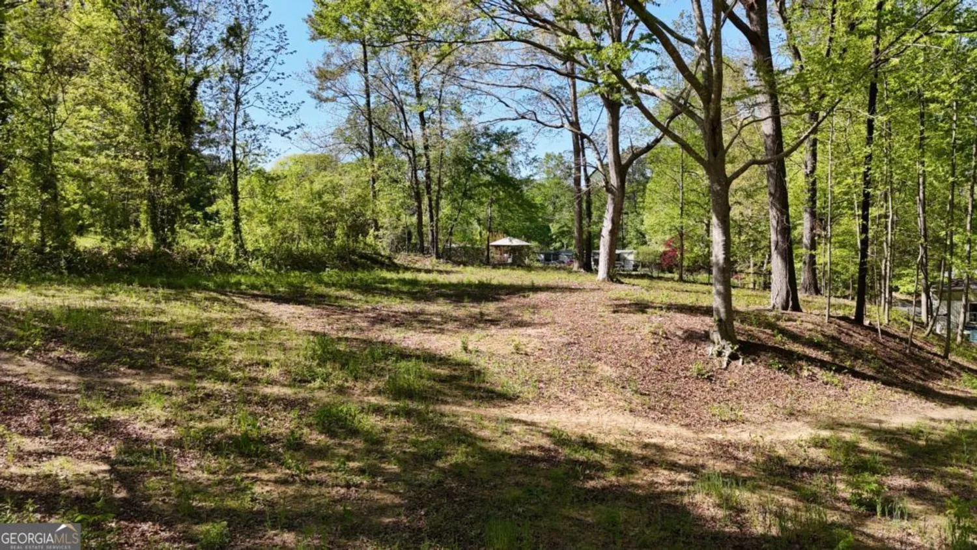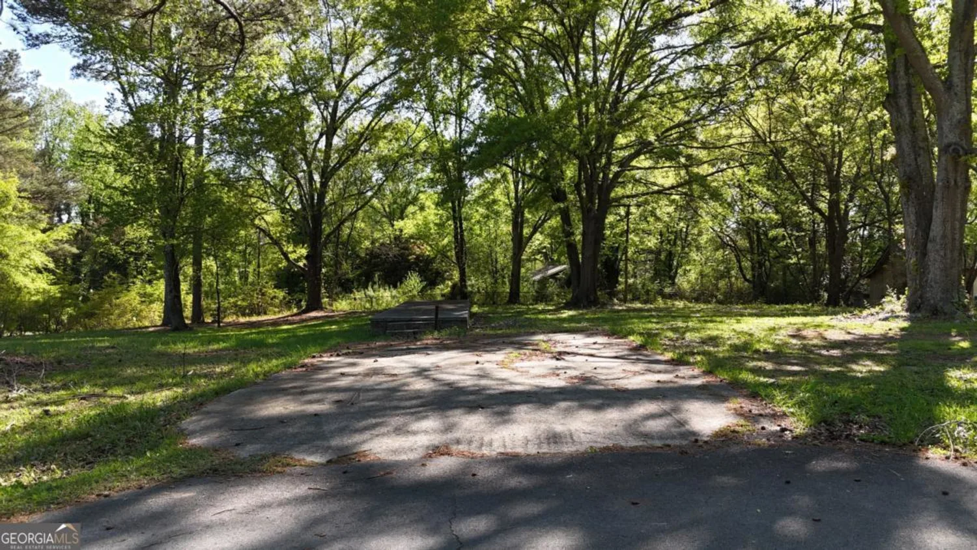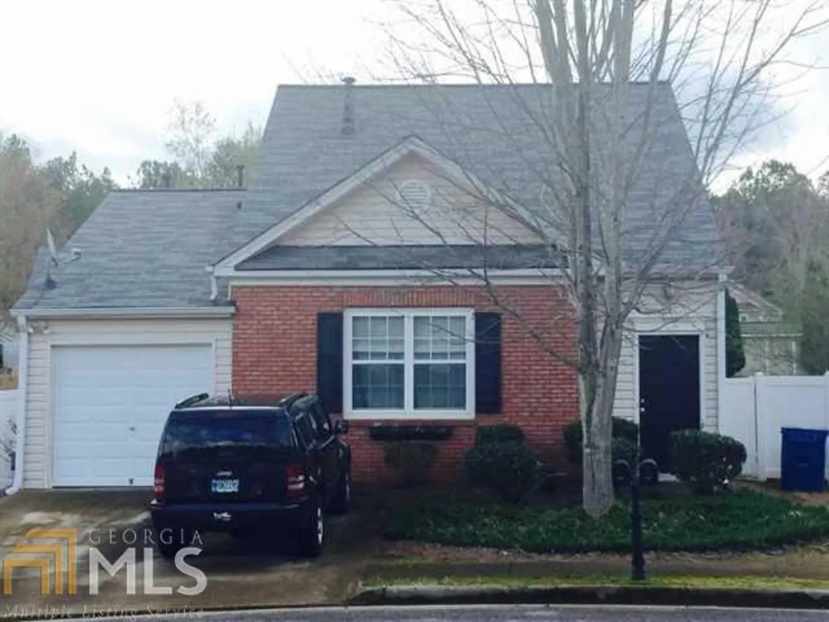4327 chesapeake traceAcworth, GA 30101
4327 chesapeake traceAcworth, GA 30101
Description
PROVEN EASY SHORT SALE PROCESS!AVG APPROVAL 58 DAYS OR LESS!LISTING BROKER MAY PROVIDE BUYER INCENTIVE!EAT-IN KITCHEN WITH CERAMIC TILE FLOOR. FAMILY ROOM HAS A FIREPLACE AND OPENS TO THE FORMAL DINING ROOM, WHICH COULD BE A GREAT OFFICE! LARGE BEDROOMS. MASTER BEDROOM HAS A TREY CEILING, WALK-IN CLOSET AND RELAXING GARDEN TUB BATH. JACK & JILL BATH. ENJOY ALL THE LEGACY PARK AMENITIES INCLUDING WALKING TRAILS, AMPITHEATRE, POOLS, TENNIS, ETC.
Property Details for 4327 Chesapeake Trace
- Subdivision ComplexNorthgate At Legacy Park
- Architectural StyleTraditional
- Num Of Parking Spaces2
- Parking FeaturesAttached, Garage Door Opener, Garage, Kitchen Level
- Property AttachedNo
LISTING UPDATED:
- StatusClosed
- MLS #7289516
- Days on Site23
- Taxes$1,507 / year
- HOA Fees$610 / month
- MLS TypeResidential
- Year Built1999
- Lot Size0.16 Acres
- CountryCobb
LISTING UPDATED:
- StatusClosed
- MLS #7289516
- Days on Site23
- Taxes$1,507 / year
- HOA Fees$610 / month
- MLS TypeResidential
- Year Built1999
- Lot Size0.16 Acres
- CountryCobb
Building Information for 4327 Chesapeake Trace
- StoriesTwo
- Year Built1999
- Lot Size0.1600 Acres
Payment Calculator
Term
Interest
Home Price
Down Payment
The Payment Calculator is for illustrative purposes only. Read More
Property Information for 4327 Chesapeake Trace
Summary
Location and General Information
- Community Features: Park, Playground, Pool, Sidewalks, Tennis Court(s)
- Directions: 75 NORTH, RT WADE GREEN RD, LT HICKORY GROVE, LT INTO S/D JUST PAST BAKER, RT CHESAPEAKE
- Coordinates: 34.061634,-84.630692
School Information
- Elementary School: Acworth
- Middle School: Awtrey
- High School: North Cobb
Taxes and HOA Information
- Parcel Number: 20005101450
- Tax Year: 2011
- Association Fee Includes: Other
- Tax Lot: 180
Virtual Tour
Parking
- Open Parking: No
Interior and Exterior Features
Interior Features
- Cooling: Other, Central Air
- Heating: Natural Gas, Forced Air
- Appliances: Gas Water Heater, Dishwasher, Disposal, Microwave, Oven/Range (Combo)
- Basement: None
- Fireplace Features: Family Room, Gas Starter
- Flooring: Carpet, Hardwood
- Interior Features: Tray Ceiling(s), High Ceilings, Entrance Foyer, Soaking Tub, Separate Shower, Walk-In Closet(s)
- Levels/Stories: Two
- Other Equipment: Satellite Dish
- Window Features: Double Pane Windows
- Kitchen Features: Breakfast Area, Pantry
- Foundation: Slab
- Total Half Baths: 1
- Bathrooms Total Integer: 3
- Bathrooms Total Decimal: 2
Exterior Features
- Construction Materials: Concrete, Stone
- Patio And Porch Features: Deck, Patio
- Roof Type: Composition
- Laundry Features: Upper Level
- Pool Private: No
Property
Utilities
- Utilities: Underground Utilities, Cable Available, Sewer Connected
- Water Source: Public
Property and Assessments
- Home Warranty: Yes
- Property Condition: Resale
Green Features
Lot Information
- Above Grade Finished Area: 1950
- Lot Features: Level
Multi Family
- Number of Units To Be Built: Square Feet
Rental
Rent Information
- Land Lease: Yes
Public Records for 4327 Chesapeake Trace
Tax Record
- 2011$1,507.00 ($125.58 / month)
Home Facts
- Beds3
- Baths2
- Total Finished SqFt1,950 SqFt
- Above Grade Finished1,950 SqFt
- StoriesTwo
- Lot Size0.1600 Acres
- StyleSingle Family Residence
- Year Built1999
- APN20005101450
- CountyCobb
- Fireplaces1


