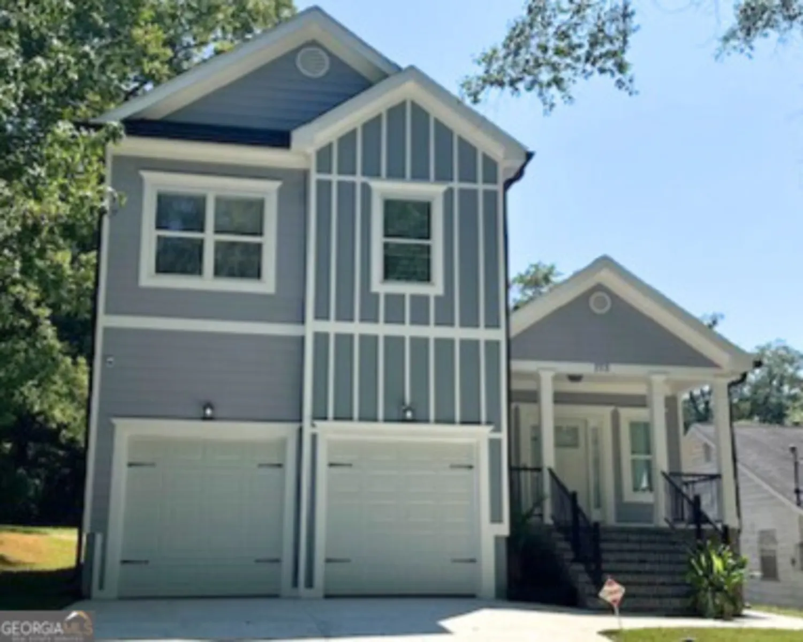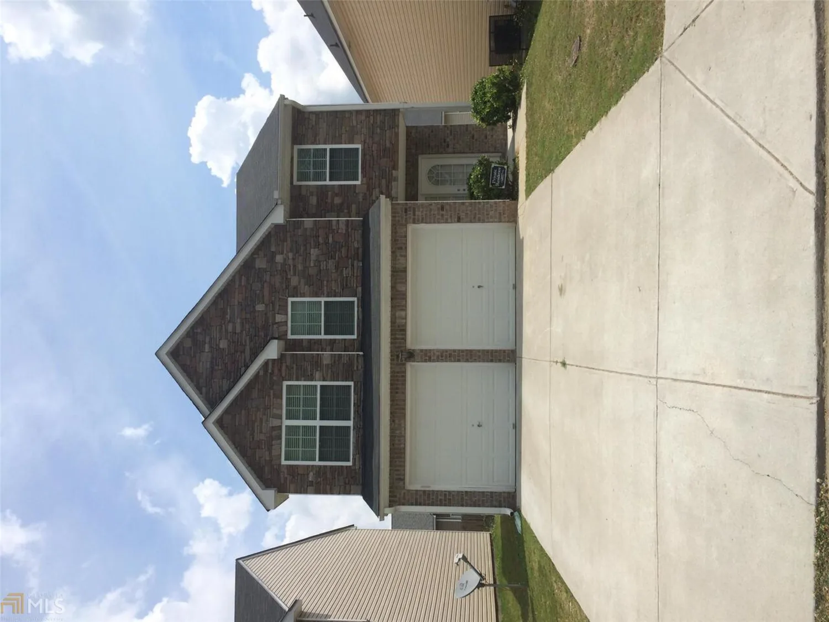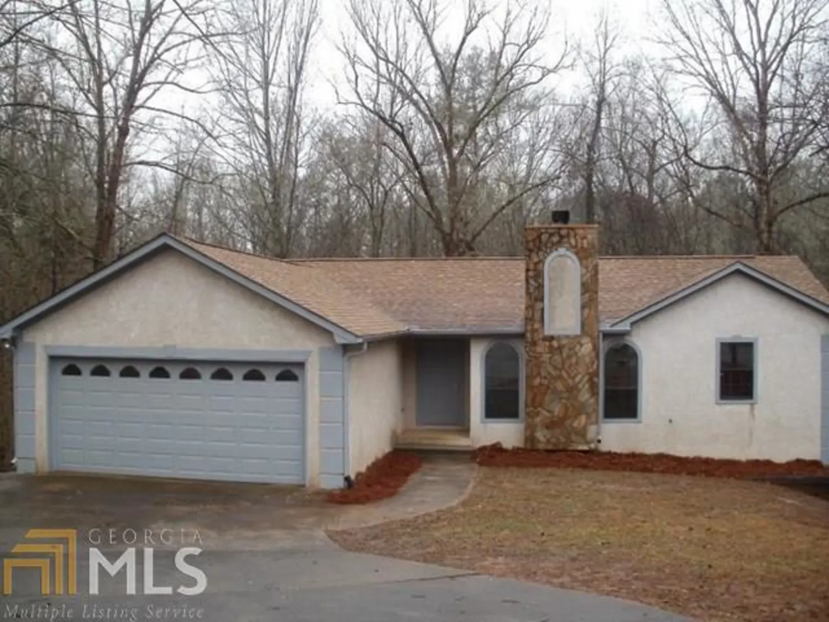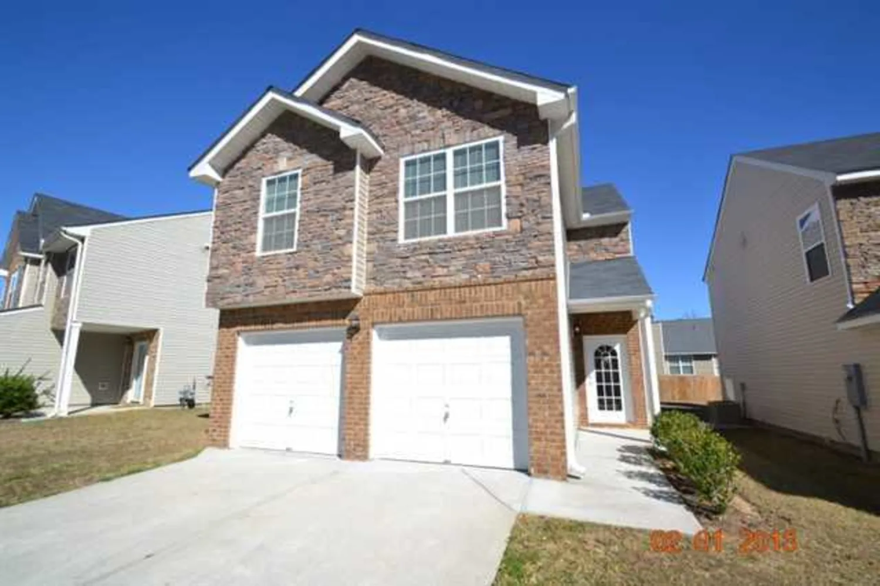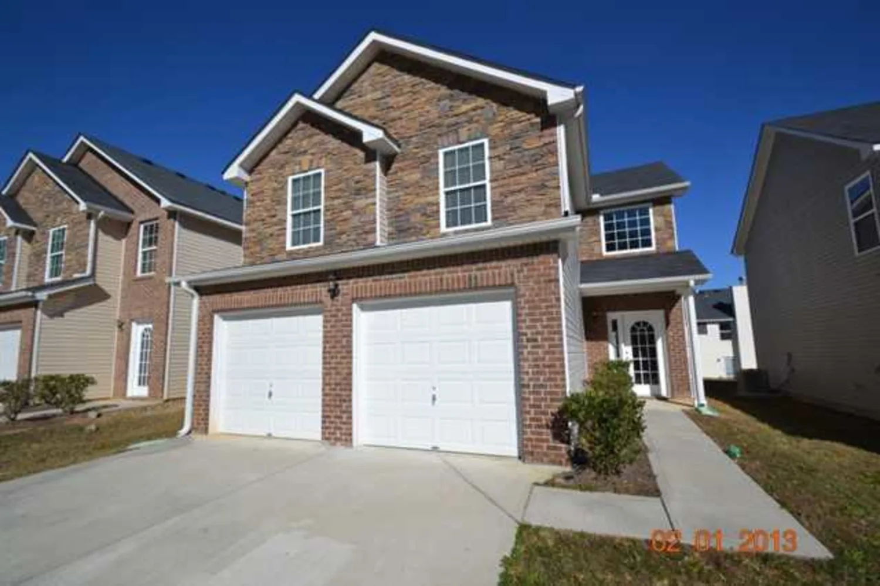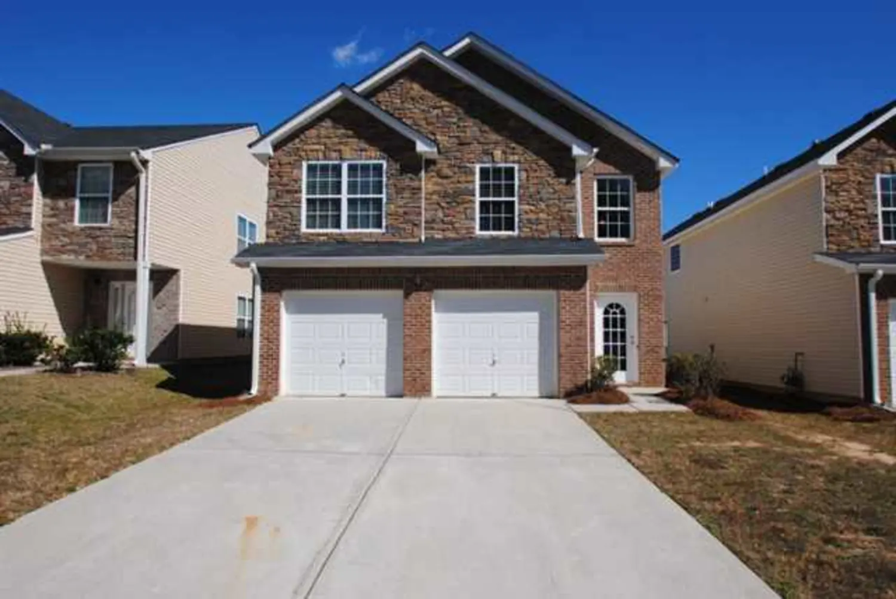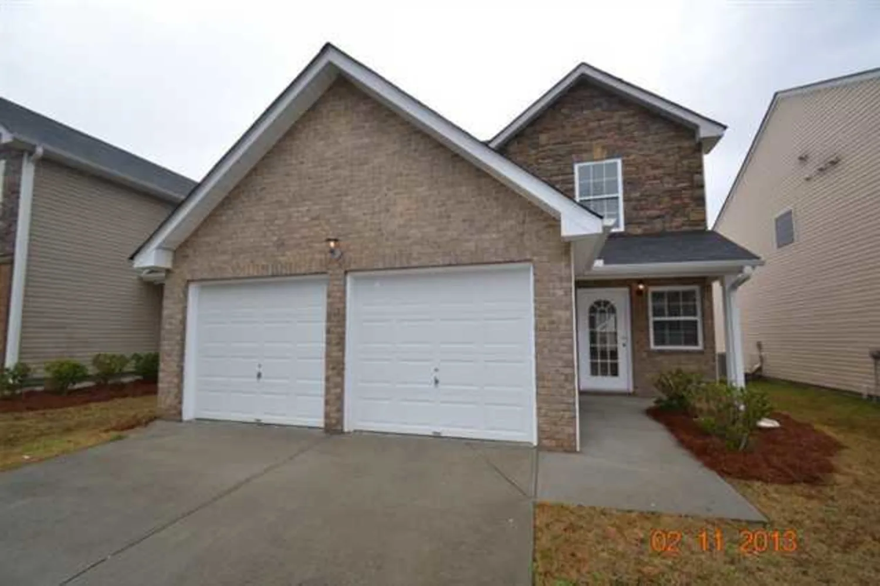400 rippling brook tracePalmetto, GA 30268
$900Price
3Beds
2Baths
0.3Acres
$900Price
3Beds
2Baths
0.3Acres
400 rippling brook tracePalmetto, GA 30268
Description
Nice ranch on a full basement 3BR/2BA, Cul De Sac lot. Large living area with vaulted ceiling, tile flooring, and a fireplace. Property Managed, Appliances Included, Move in Ready, Must See.
Property Details for 400 Rippling Brook Trace
- Subdivision ComplexCrossroads
- Architectural StyleRanch
- Num Of Parking Spaces2
- Parking FeaturesAttached, Garage Door Opener, Garage
- Property AttachedNo
LISTING UPDATED:
- StatusClosed
- MLS #7386845
- Days on Site30
- MLS TypeResidential Lease
- Year Built1990
- Lot Size0.28 Acres
- CountryFulton
LISTING UPDATED:
- StatusClosed
- MLS #7386845
- Days on Site30
- MLS TypeResidential Lease
- Year Built1990
- Lot Size0.28 Acres
- CountryFulton
Building Information for 400 Rippling Brook Trace
- StoriesOne
- Year Built1990
- Lot Size0.2800 Acres
Payment Calculator
$9 per month30 year fixed, 7.00% Interest
Principal and Interest$4.79
Property Taxes$4.5
HOA Dues$0
Term
Interest
Home Price
Down Payment
The Payment Calculator is for illustrative purposes only. Read More
Property Information for 400 Rippling Brook Trace
Summary
Location and General Information
- Community Features: None
- Directions: Newnan/Palmetto, Hwy 29N, left on Wilkerson Mill Road, slight left on Wilkerson Mill Road, left on Little Fawn Parkway, right on Rippling Brook Trace, house on left in cul-de-sac.
- Coordinates: 33.557239,-84.699126
School Information
- Elementary School: Palmetto
- Middle School: Bear Creek
- High School: Creekside
Taxes and HOA Information
- Parcel Number: 07 220100250637
- Association Fee Includes: None
- Tax Lot: 63
Virtual Tour
Parking
- Open Parking: No
Interior and Exterior Features
Interior Features
- Cooling: Electric, Ceiling Fan(s), Central Air
- Heating: Electric, Heat Pump
- Appliances: Electric Water Heater, Dishwasher, Disposal
- Basement: Interior Entry, Exterior Entry, Full
- Fireplace Features: Family Room, Factory Built
- Flooring: Tile
- Interior Features: Vaulted Ceiling(s), Walk-In Closet(s), Split Bedroom Plan
- Levels/Stories: One
- Window Features: Skylight(s)
- Kitchen Features: Breakfast Bar, Solid Surface Counters
- Main Bedrooms: 3
- Bathrooms Total Integer: 2
- Main Full Baths: 2
- Bathrooms Total Decimal: 2
Exterior Features
- Patio And Porch Features: Deck, Patio, Porch
- Roof Type: Composition
- Laundry Features: In Garage
- Pool Private: No
Property
Utilities
- Utilities: Sewer Connected
- Water Source: Public
Property and Assessments
- Home Warranty: No
Green Features
- Green Energy Efficient: Insulation
Lot Information
- Lot Features: Cul-De-Sac, Private, Sloped
Multi Family
- Number of Units To Be Built: Square Feet
Rental
Rent Information
- Land Lease: No
- Occupant Types: Vacant
Public Records for 400 Rippling Brook Trace
Home Facts
- Beds3
- Baths2
- StoriesOne
- Lot Size0.2800 Acres
- StyleSingle Family Residence
- Year Built1990
- APN07 220100250637
- CountyFulton
- Fireplaces1



