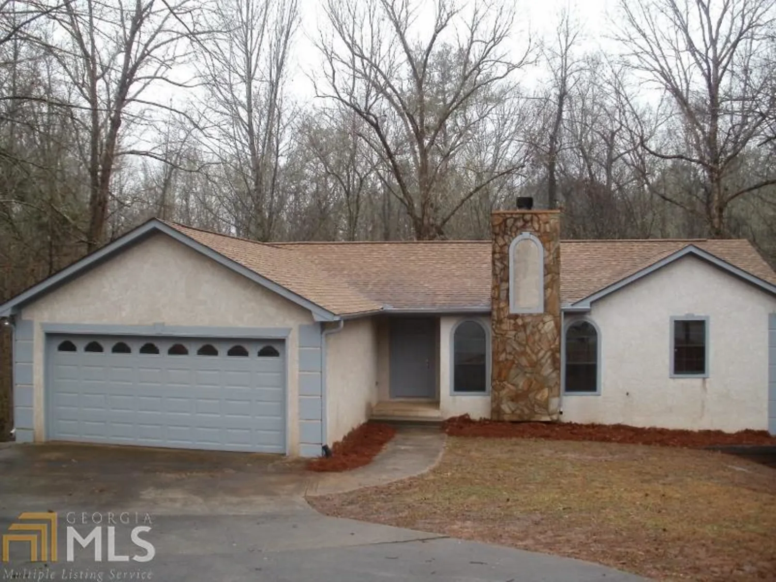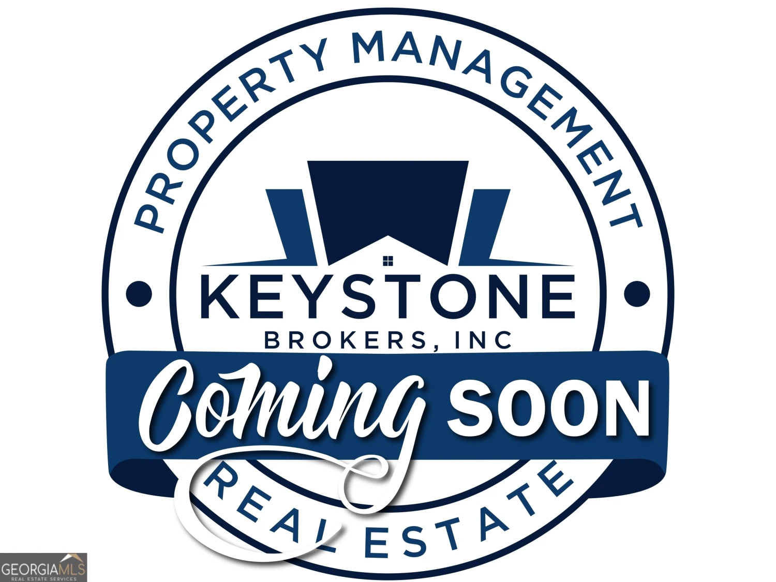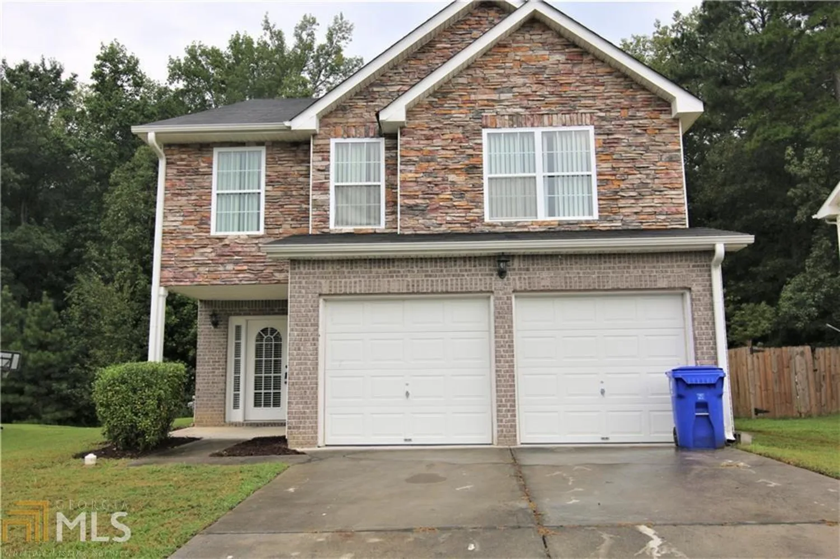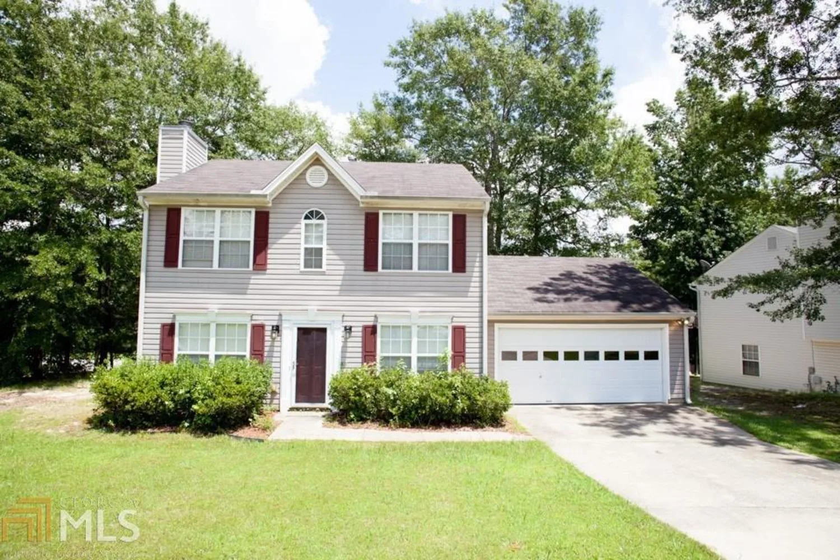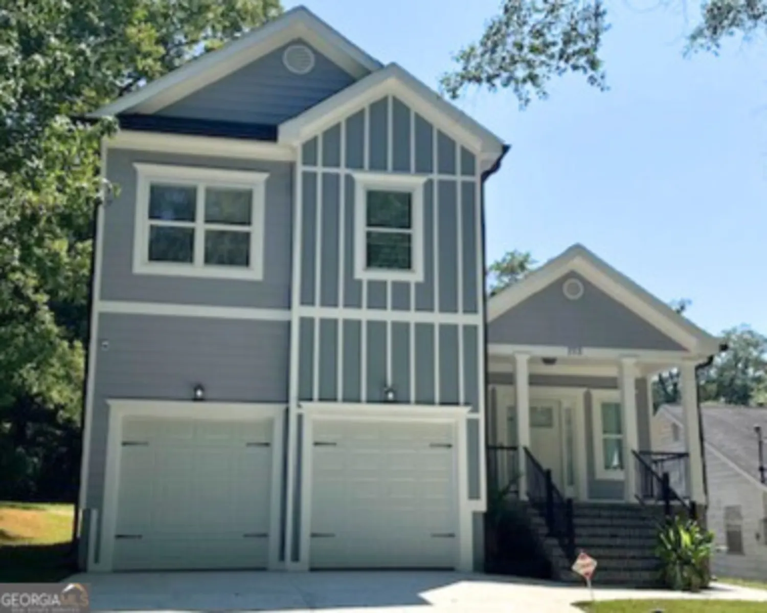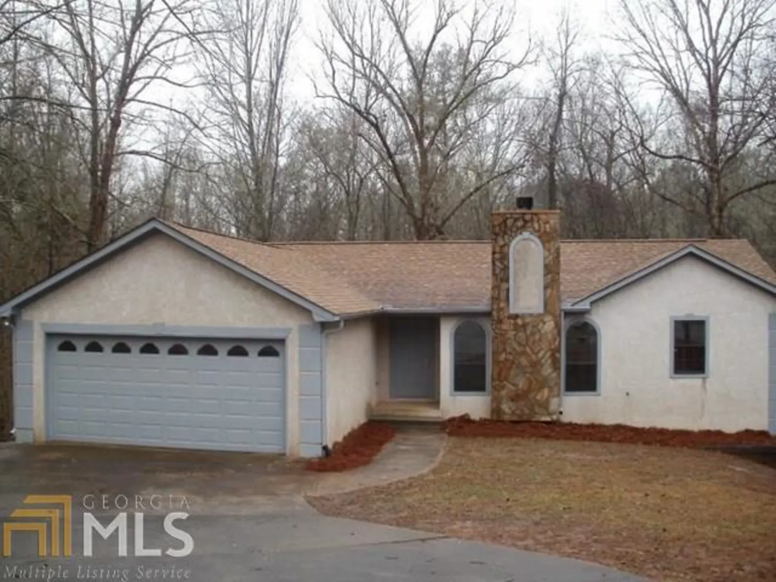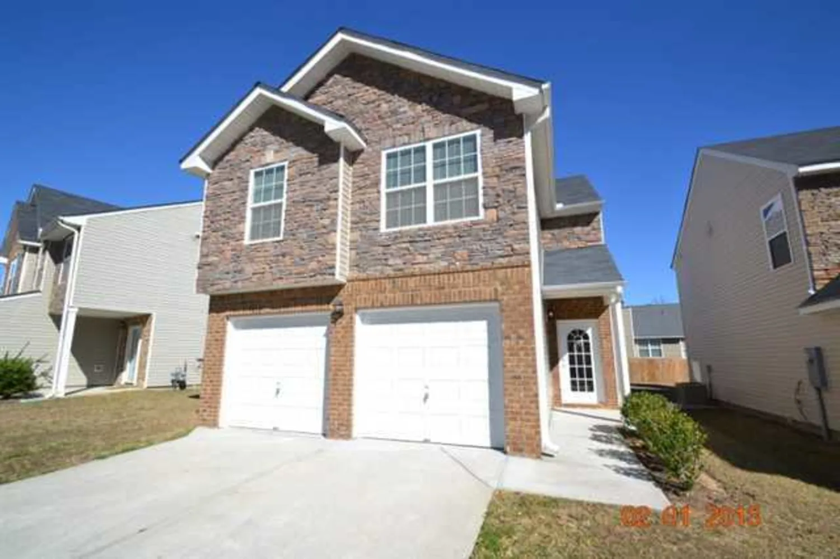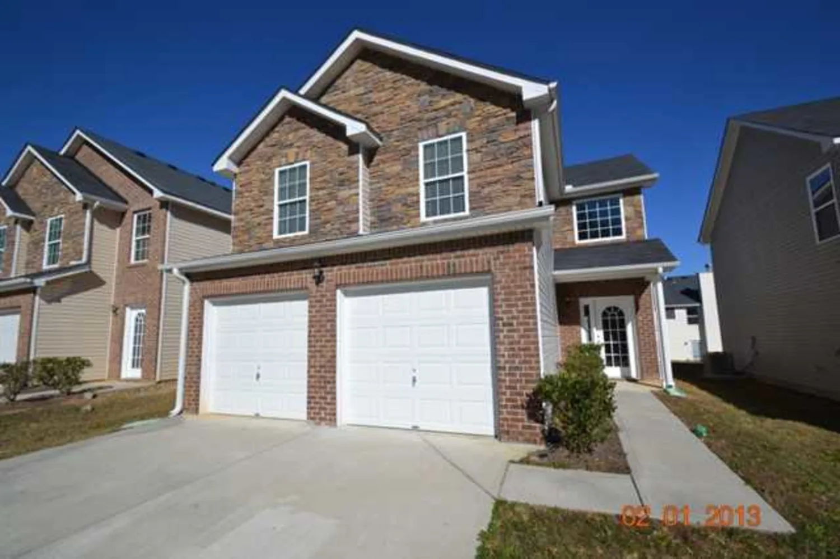6712 jules tracePalmetto, GA 30268
$1,000Price
3Beds
2Baths
11/2 Baths
2,167 Sq.Ft.$0 / Sq.Ft.
2,167Sq.Ft.
$0per Sq.Ft.
$1,000Price
3Beds
2Baths
11/2 Baths
2,167$0.46 / Sq.Ft.
6712 jules tracePalmetto, GA 30268
Description
SHOWN BY APPOINTMENT ONLY- 2 STORY TRADITIONAL - 3 BEDROOMS 2.5 BATH CARPET - OPEN LOFT - FAMILY ROOM - SEP. DINING AREA.
Property Details for 6712 Jules Trace
- Subdivision ComplexAshbury Park
- Architectural StyleBrick/Frame, Traditional
- Num Of Parking Spaces2
- Parking FeaturesGarage
- Property AttachedNo
LISTING UPDATED:
- StatusClosed
- MLS #7394015
- Days on Site10
- MLS TypeResidential Lease
- Year Built2008
- CountryFulton
LISTING UPDATED:
- StatusClosed
- MLS #7394015
- Days on Site10
- MLS TypeResidential Lease
- Year Built2008
- CountryFulton
Building Information for 6712 Jules Trace
- Year Built2008
- Lot Size0.0000 Acres
Payment Calculator
$10 per month30 year fixed, 7.00% Interest
Principal and Interest$5.32
Property Taxes$5
HOA Dues$0
Term
Interest
Home Price
Down Payment
The Payment Calculator is for illustrative purposes only. Read More
Property Information for 6712 Jules Trace
Summary
Location and General Information
- Community Features: Sidewalks
- Directions: 85 South to Exit 61 (Hwy 74) Turn Left, Go to Landrum Rd & Turn Right, Dead end Into Bohannon Rd & Turn Left, go Approximately 1-1/2 Miles to Asbury Park on your left. take the first street on your right.
- Coordinates: 33.514896,-84.605466
School Information
- Elementary School: E C West
- Middle School: Bear Creek
- High School: Creekside
Taxes and HOA Information
- Parcel Number: 07 400001631214
- Association Fee Includes: None
Virtual Tour
Parking
- Open Parking: No
Interior and Exterior Features
Interior Features
- Cooling: Electric, Zoned, Dual
- Heating: Natural Gas, Central
- Appliances: Gas Water Heater, Dishwasher, Oven/Range (Combo)
- Basement: None
- Flooring: Carpet
- Foundation: Slab
- Total Half Baths: 1
- Bathrooms Total Integer: 3
- Bathrooms Total Decimal: 2
Exterior Features
- Construction Materials: Aluminum Siding, Vinyl Siding
- Patio And Porch Features: Deck, Patio
- Security Features: Open Access, Smoke Detector(s)
- Pool Private: No
Property
Utilities
- Utilities: Underground Utilities, Cable Available, Sewer Connected
- Water Source: Public
Property and Assessments
- Home Warranty: No
Green Features
- Green Energy Efficient: Thermostat
Lot Information
- Above Grade Finished Area: 2167
- Lot Features: Level
Multi Family
- Number of Units To Be Built: Square Feet
Rental
Rent Information
- Land Lease: No
Public Records for 6712 Jules Trace
Home Facts
- Beds3
- Baths2
- Total Finished SqFt2,167 SqFt
- Above Grade Finished2,167 SqFt
- Lot Size0.0000 Acres
- StyleSingle Family Residence
- Year Built2008
- APN07 400001631214
- CountyFulton
- Fireplaces1


