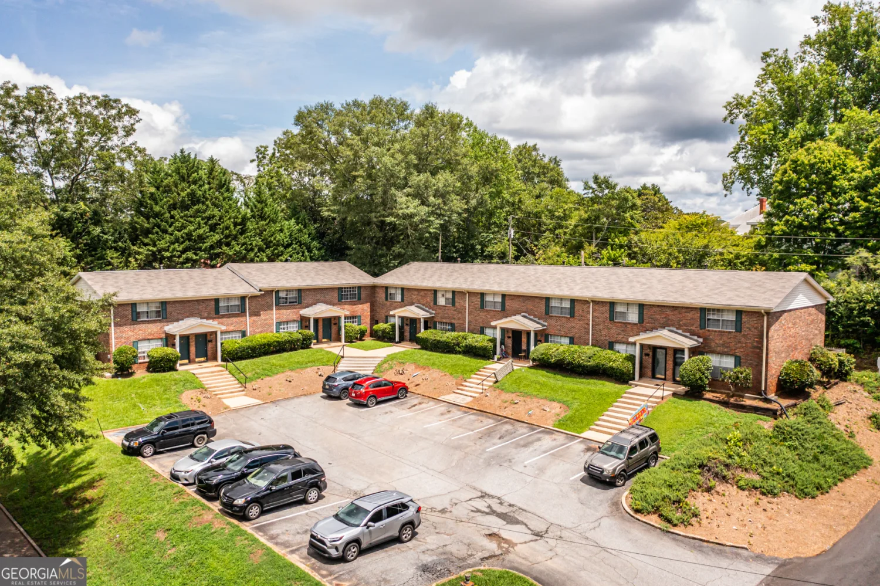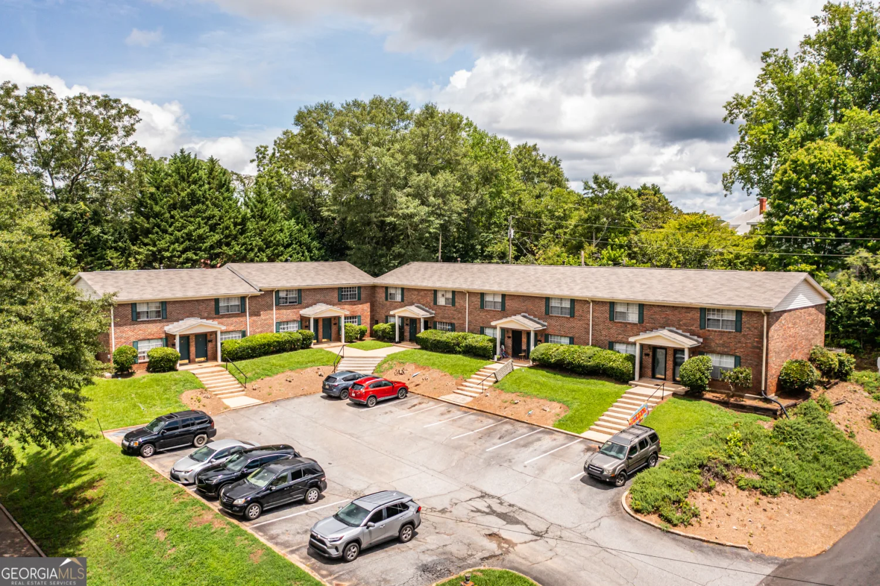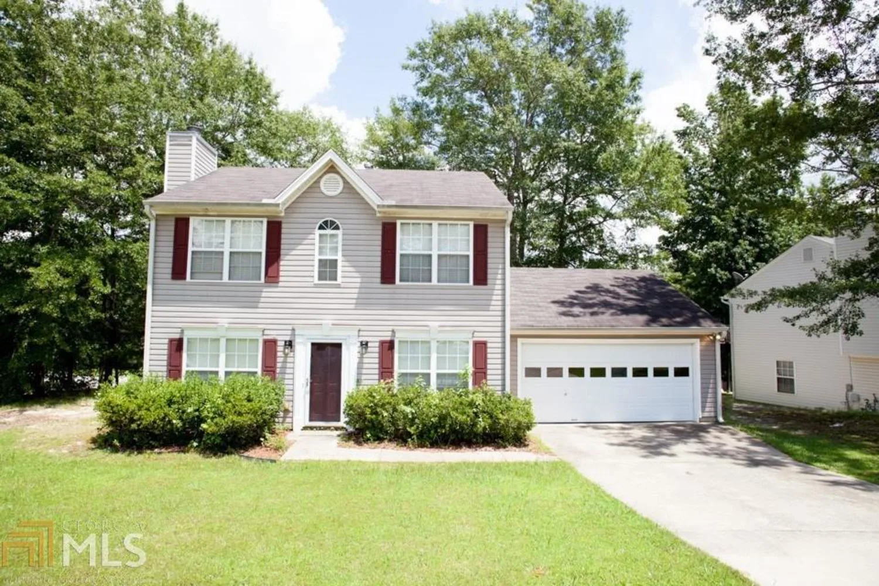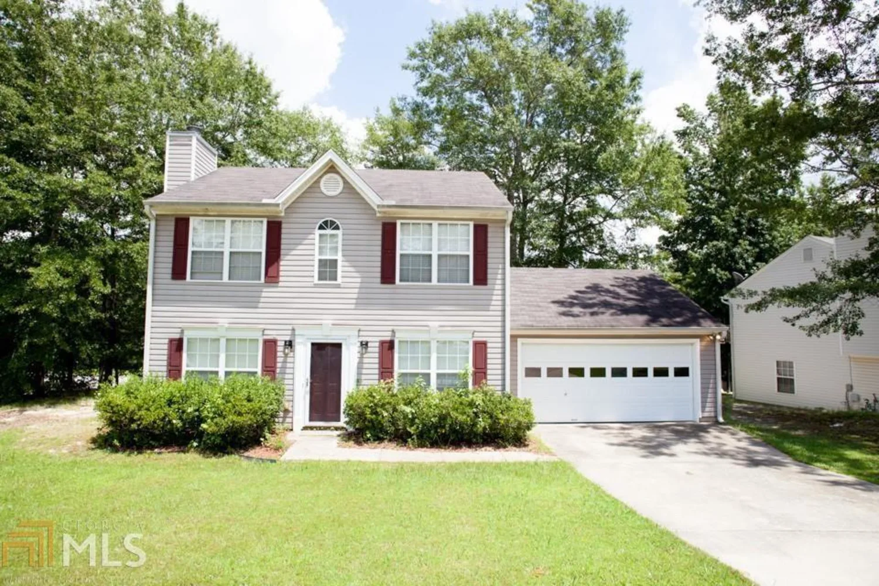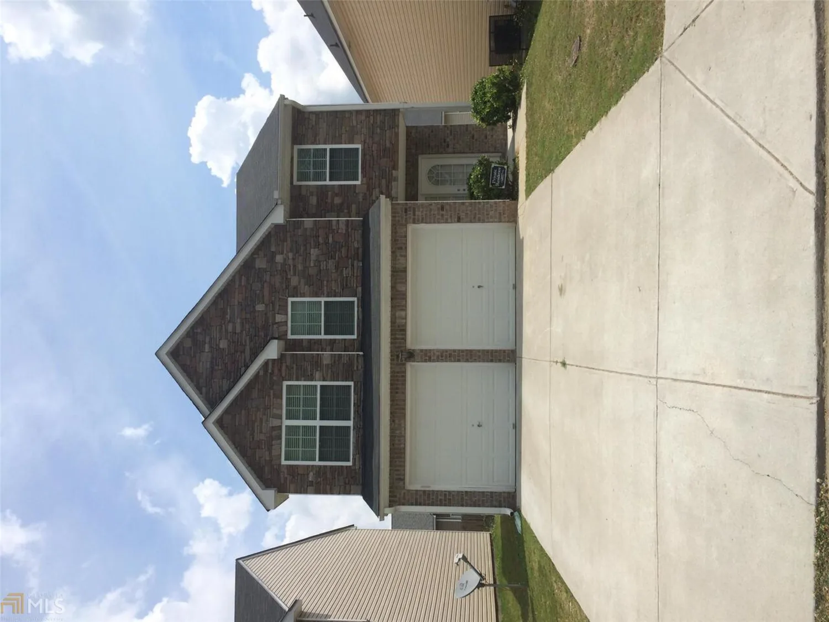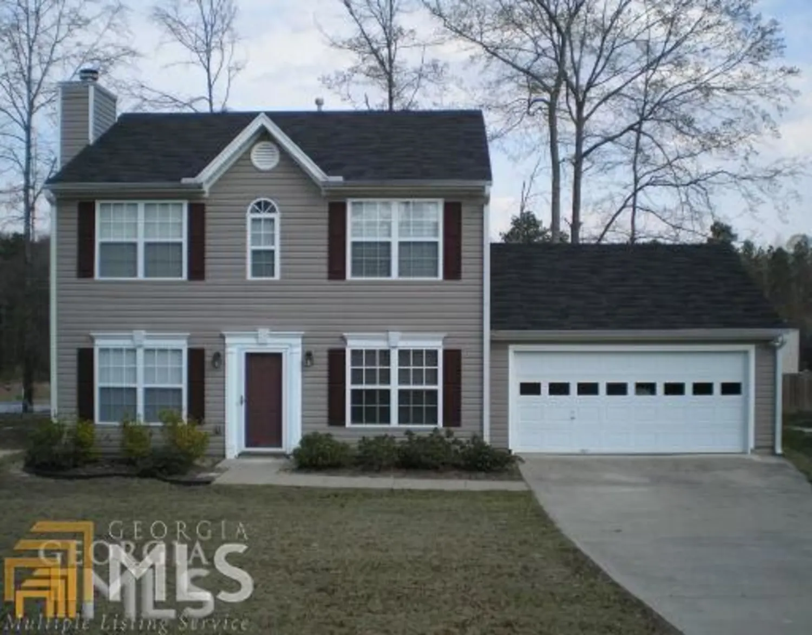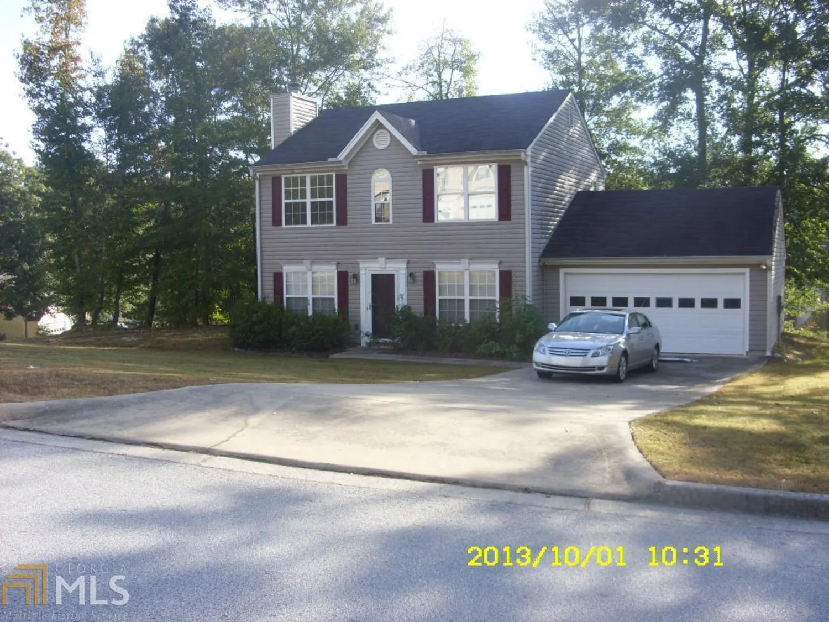6755 jules tracePalmetto, GA 30268
6755 jules tracePalmetto, GA 30268
Description
Gorgeous LARGE Renovated home in cul de sac!So many improvements:New paint,Carpet,stainless appliances(higher end),kitchen & 1/2 bath flooring,toilets,Painted garage floor,sink fixtures,landscaping.Great floor plan w/ 4 large bedrooms up,nice loft area for office or play area,high cathedral ceilings & large closets in every bedroom,very nice bathrooms,double trey ceilings in master suite,large eat-in kitchen & More! Attention: Please email to request for the application be emailed to you.Fill it out with your full credit report attached.
Property Details for 6755 Jules Trace
- Subdivision ComplexAsbury Park
- Architectural StyleBrick/Frame, Traditional
- Num Of Parking Spaces2
- Parking FeaturesGarage
- Property AttachedNo
LISTING UPDATED:
- StatusClosed
- MLS #8256759
- Days on Site9
- MLS TypeResidential Lease
- Year Built2007
- CountryFulton
LISTING UPDATED:
- StatusClosed
- MLS #8256759
- Days on Site9
- MLS TypeResidential Lease
- Year Built2007
- CountryFulton
Building Information for 6755 Jules Trace
- StoriesTwo
- Year Built2007
- Lot Size0.0000 Acres
Payment Calculator
Term
Interest
Home Price
Down Payment
The Payment Calculator is for illustrative purposes only. Read More
Property Information for 6755 Jules Trace
Summary
Location and General Information
- Community Features: None
- Directions: I-85 south to Johnson Road, then right onto Seneca rd to Jules Trace.
- Coordinates: 33.513686,-84.60516
School Information
- Elementary School: E C West
- Middle School: Bear Creek
- High School: Creekside
Taxes and HOA Information
- Parcel Number: 07 400001631081
Virtual Tour
Parking
- Open Parking: No
Interior and Exterior Features
Interior Features
- Cooling: Electric, Other
- Heating: Other
- Appliances: Dishwasher, Microwave, Other, Oven/Range (Combo), Refrigerator
- Basement: None
- Fireplace Features: Family Room, Gas Starter
- Interior Features: Double Vanity, Other
- Levels/Stories: Two
- Kitchen Features: Breakfast Area, Breakfast Bar, Solid Surface Counters
- Foundation: Slab
- Total Half Baths: 1
- Bathrooms Total Integer: 3
- Bathrooms Total Decimal: 2
Exterior Features
- Roof Type: Composition
- Laundry Features: Upper Level
- Pool Private: No
Property
Utilities
- Utilities: Sewer Connected
- Water Source: Public
Property and Assessments
- Home Warranty: No
Green Features
Lot Information
- Above Grade Finished Area: 2320
- Lot Features: Cul-De-Sac, Level
Multi Family
- Number of Units To Be Built: Square Feet
Rental
Rent Information
- Land Lease: No
- Occupant Types: Vacant
Public Records for 6755 Jules Trace
Home Facts
- Beds4
- Baths2
- Total Finished SqFt2,320 SqFt
- Above Grade Finished2,320 SqFt
- StoriesTwo
- Lot Size0.0000 Acres
- StyleSingle Family Residence
- Year Built2007
- APN07 400001631081
- CountyFulton
- Fireplaces1


