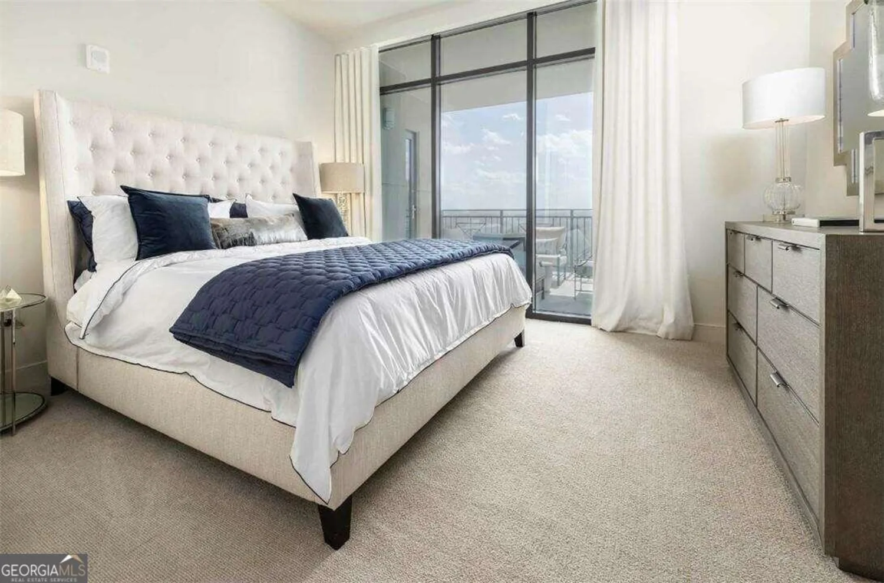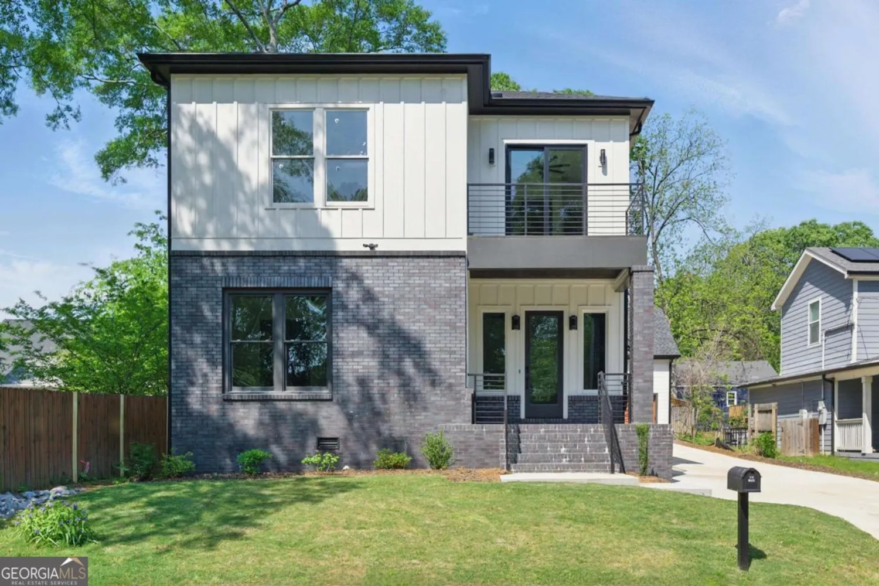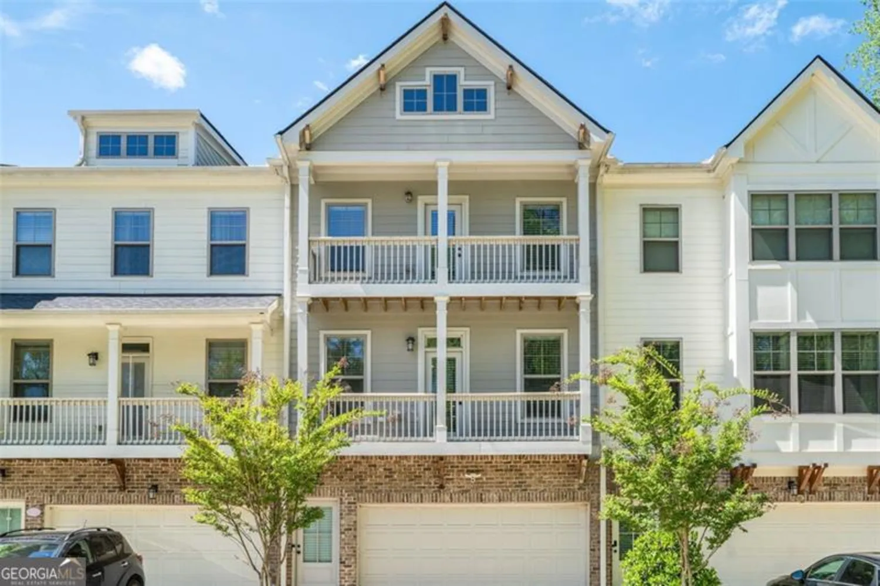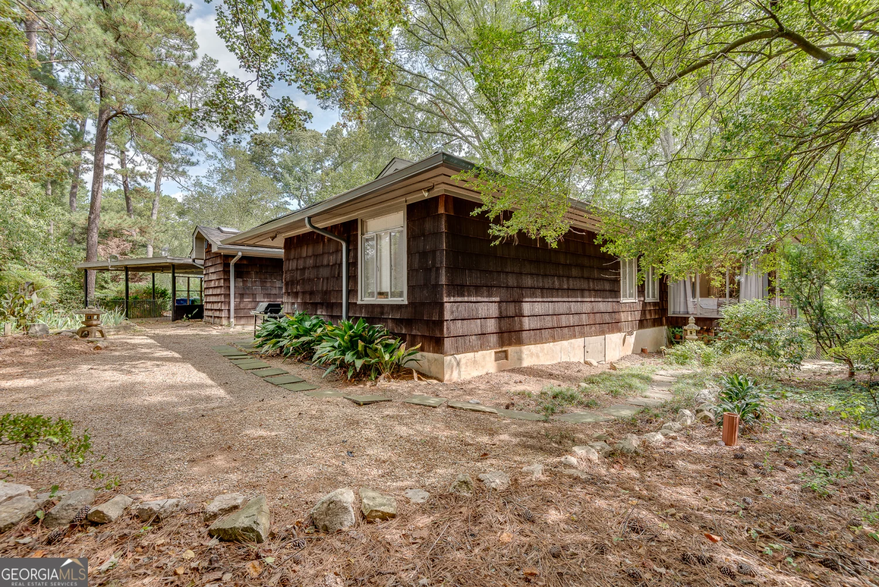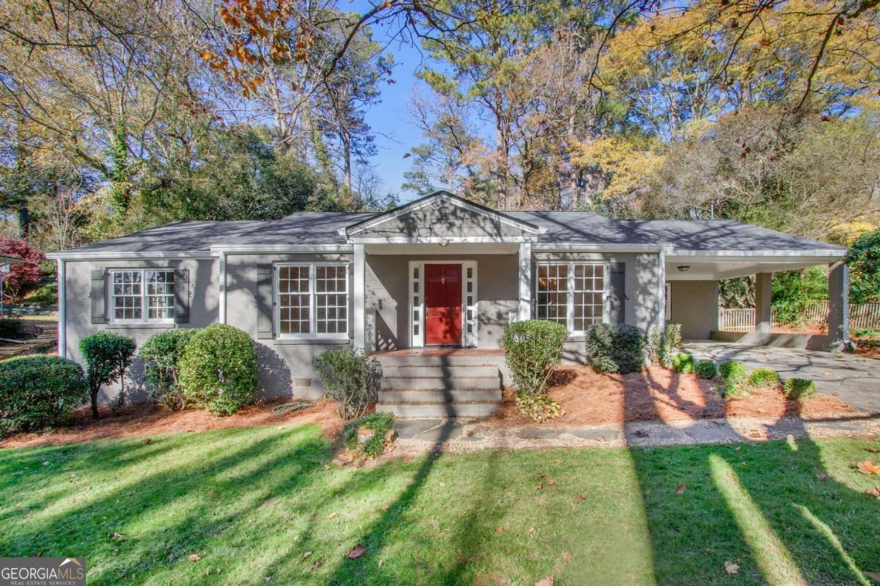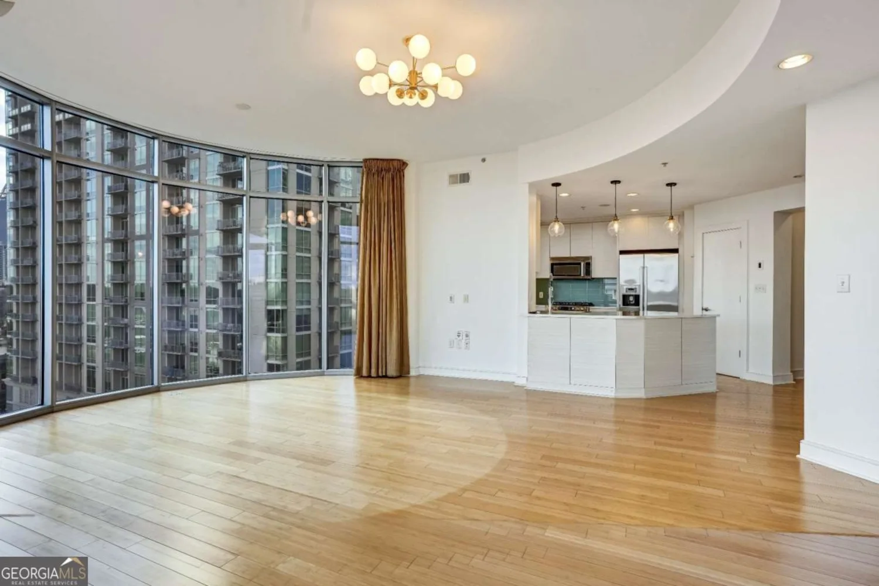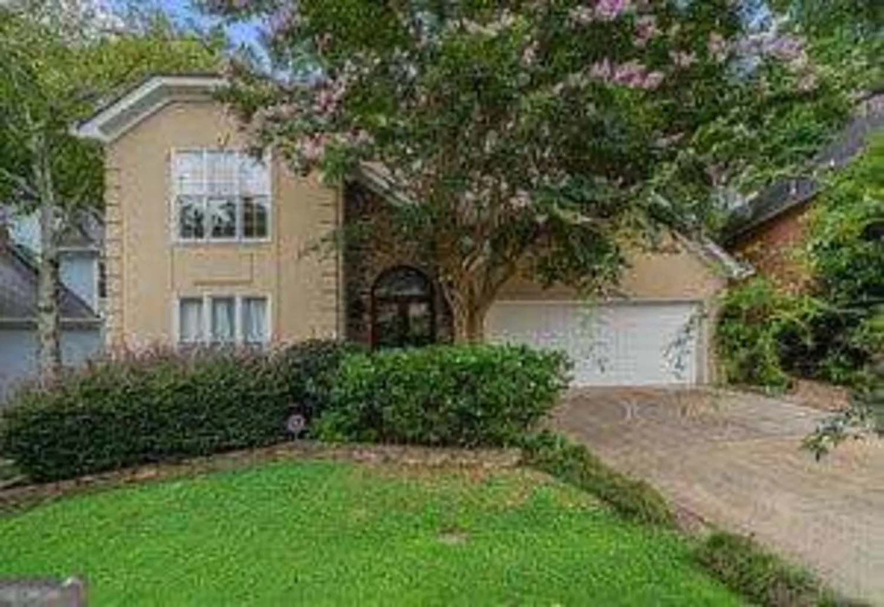1079 arbor traceAtlanta, GA 30319
1079 arbor traceAtlanta, GA 30319
Description
Gorgeous gated neighborhood in the heart of Buckhead. Shopping, restaurants, walking trails, and parks are all within walking minutes of your doorstep. Spacious layout with beautiful yard and guest parking right across the street from the driveway. This home includes a second kitchen in the basement with bar, theatre room, refinished hard wood floors, new roof, new paint, spectacular walk around porch off master and main living area, elevator to all floors, and formal dining room!!
Property Details for 1079 Arbor Trace
- Subdivision ComplexThe Arbors At Lenox Park
- Architectural StyleBrick 4 Side, Traditional
- Num Of Parking Spaces2
- Parking FeaturesGarage, Kitchen Level, Parking Pad
- Property AttachedNo
LISTING UPDATED:
- StatusWithdrawn
- MLS #7402580
- Days on Site158
- MLS TypeResidential Lease
- Year Built1999
- Lot Size0.30 Acres
- CountryDeKalb
LISTING UPDATED:
- StatusWithdrawn
- MLS #7402580
- Days on Site158
- MLS TypeResidential Lease
- Year Built1999
- Lot Size0.30 Acres
- CountryDeKalb
Building Information for 1079 Arbor Trace
- StoriesThree Or More
- Year Built1999
- Lot Size0.3000 Acres
Payment Calculator
Term
Interest
Home Price
Down Payment
The Payment Calculator is for illustrative purposes only. Read More
Property Information for 1079 Arbor Trace
Summary
Location and General Information
- Community Features: Gated, Park, Fitness Center, Sidewalks, Near Public Transport, Walk To Schools, Near Shopping
- Directions: GPS
- Coordinates: 33.849614,-84.344681
School Information
- Elementary School: Woodward
- Middle School: Sequoyah
- High School: Cross Keys
Taxes and HOA Information
- Parcel Number: 18 200 04 224
- Association Fee Includes: Other
Virtual Tour
Parking
- Open Parking: Yes
Interior and Exterior Features
Interior Features
- Cooling: Electric, Central Air, Zoned, Dual
- Heating: Natural Gas, Forced Air, Zoned, Dual
- Appliances: Dishwasher, Double Oven, Disposal, Microwave, Oven/Range (Combo), Refrigerator
- Basement: Bath Finished, Daylight, Exterior Entry, Finished
- Flooring: Carpet, Hardwood
- Interior Features: Bookcases, High Ceilings, Walk-In Closet(s), Wet Bar
- Levels/Stories: Three Or More
- Kitchen Features: Breakfast Area, Breakfast Bar, Kitchen Island, Second Kitchen, Solid Surface Counters
- Main Bedrooms: 1
- Total Half Baths: 1
- Bathrooms Total Integer: 5
- Main Full Baths: 1
- Bathrooms Total Decimal: 4
Exterior Features
- Accessibility Features: Accessible Elevator Installed
- Fencing: Fenced
- Patio And Porch Features: Deck, Patio, Porch
- Laundry Features: Mud Room
- Pool Private: No
Property
Utilities
- Utilities: Underground Utilities, Cable Available, Sewer Connected
- Water Source: Public
Property and Assessments
- Home Warranty: No
Green Features
Lot Information
- Lot Features: Cul-De-Sac, Private
Multi Family
- Number of Units To Be Built: Square Feet
Rental
Rent Information
- Land Lease: No
- Occupant Types: Vacant
Public Records for 1079 Arbor Trace
Home Facts
- Beds5
- Baths4
- StoriesThree Or More
- Lot Size0.3000 Acres
- StyleSingle Family Residence
- Year Built1999
- APN18 200 04 224
- CountyDeKalb
- Fireplaces3



