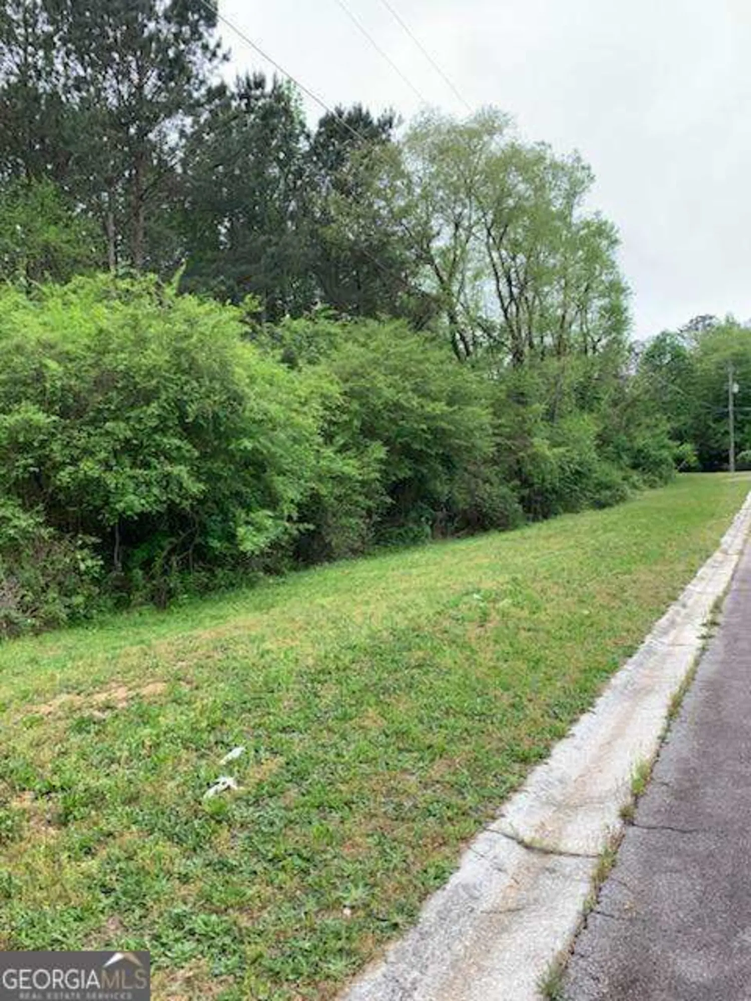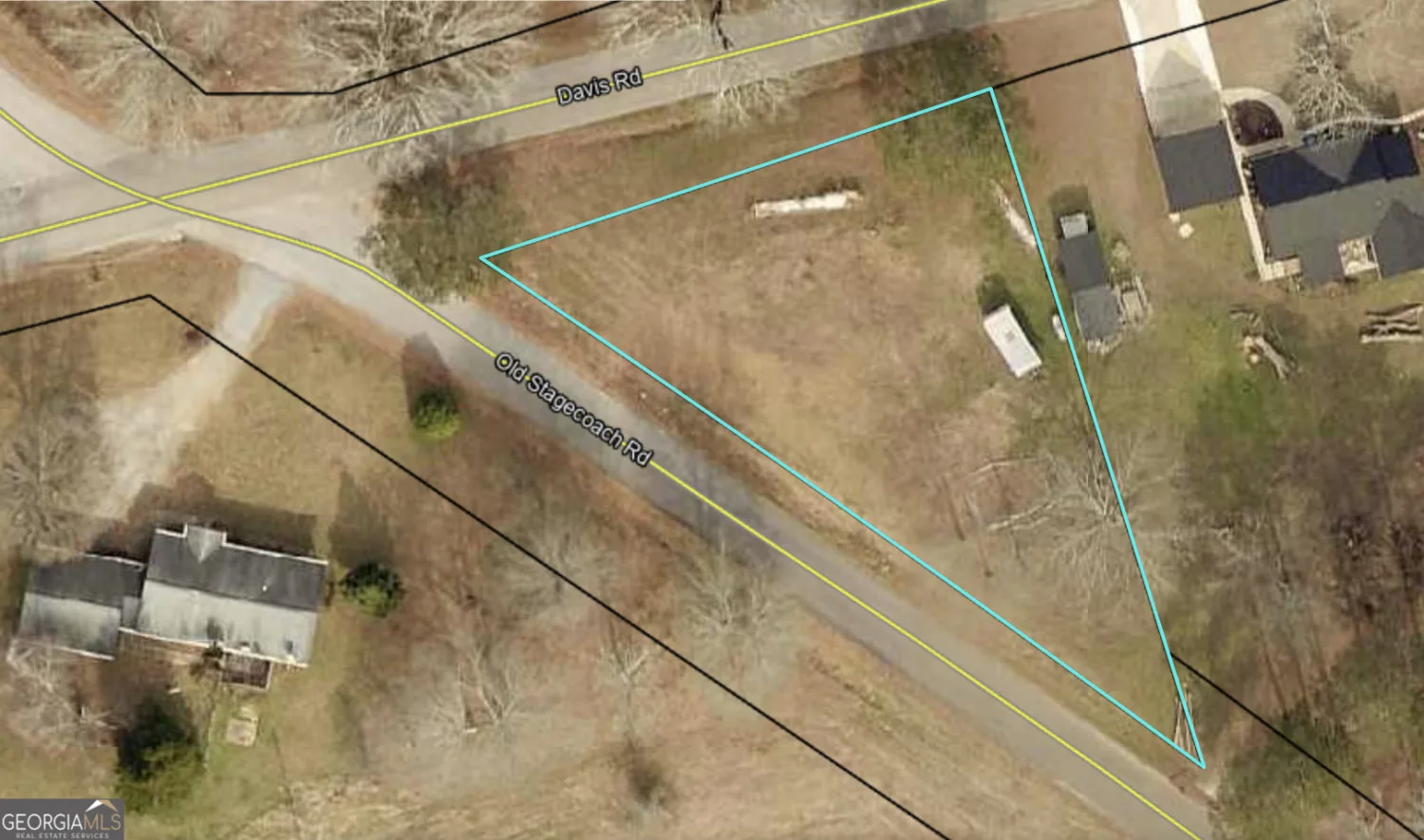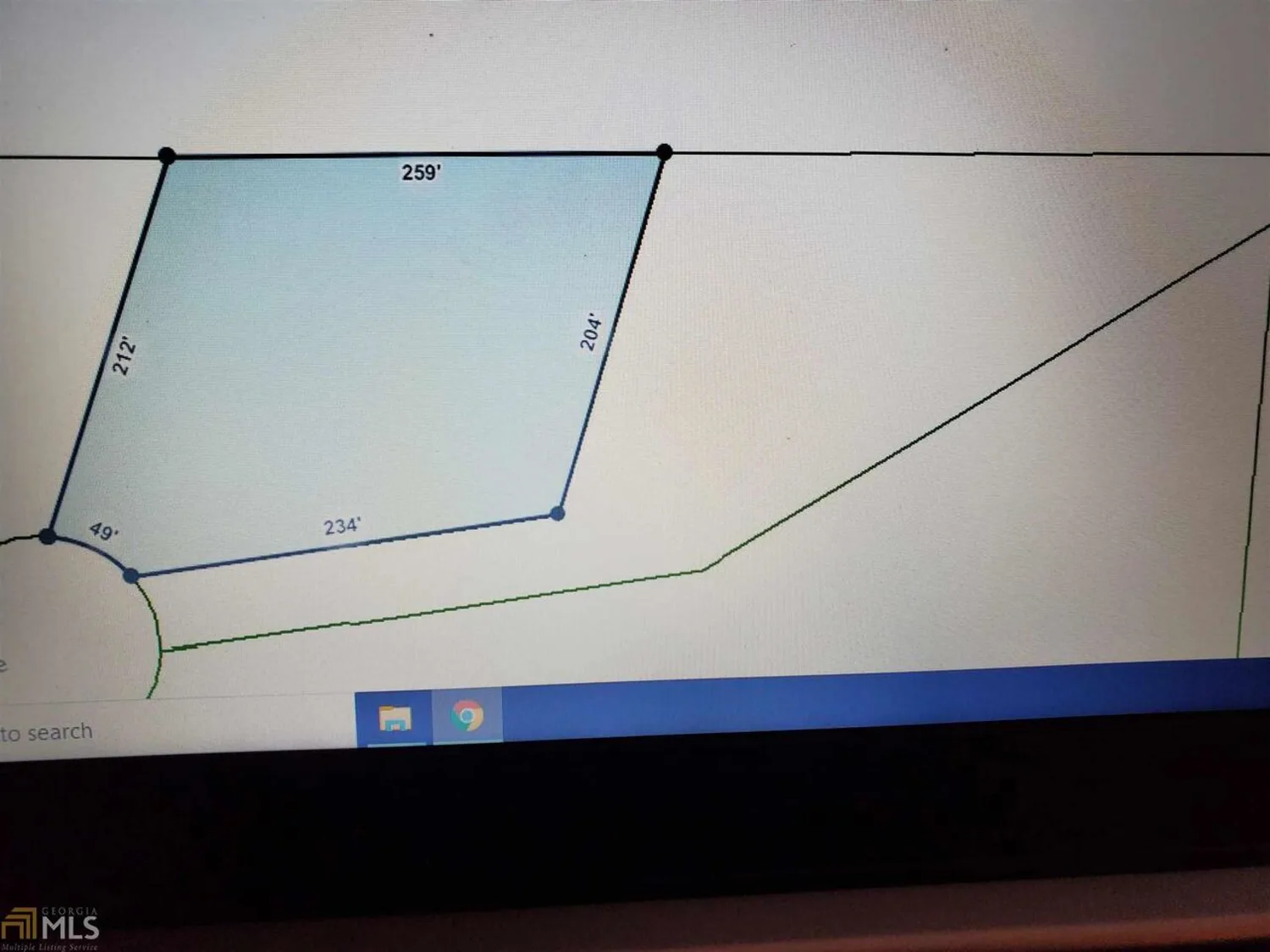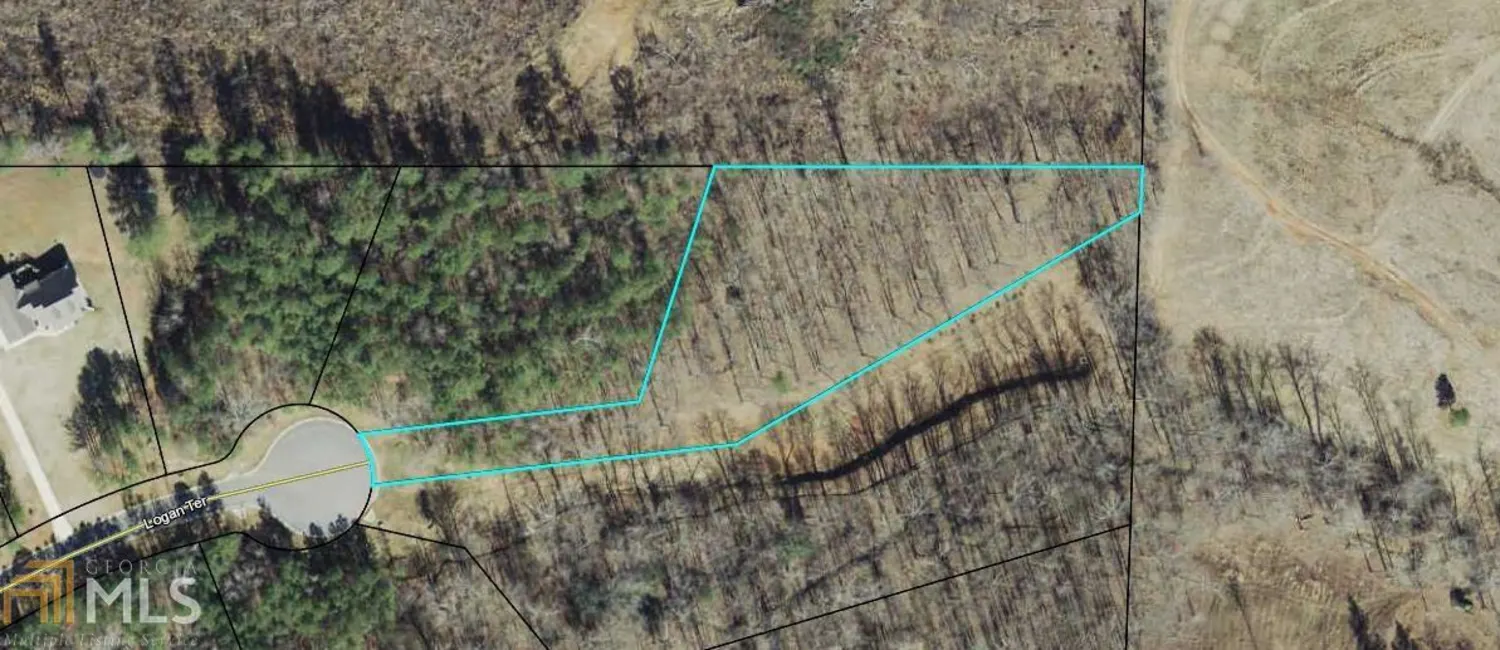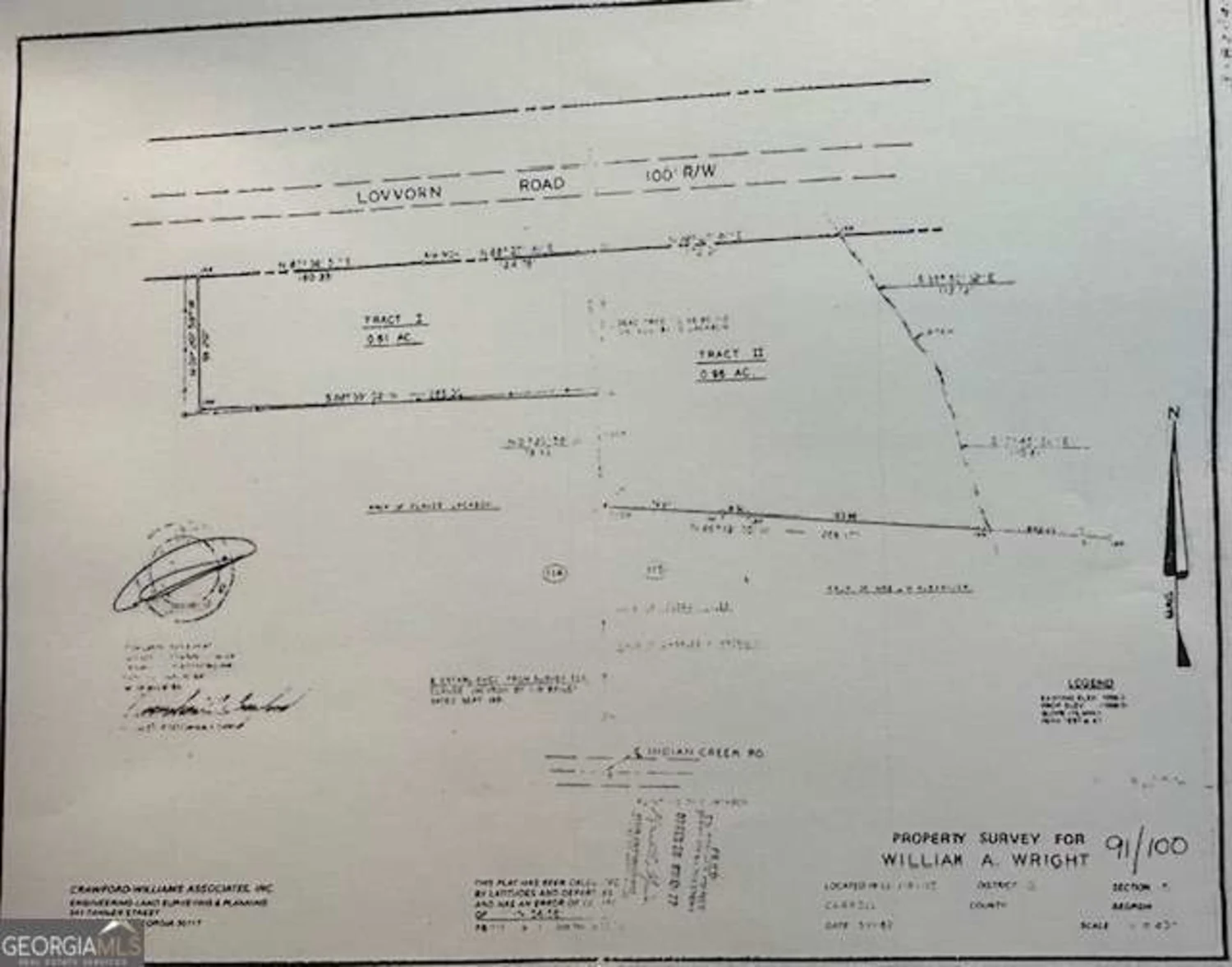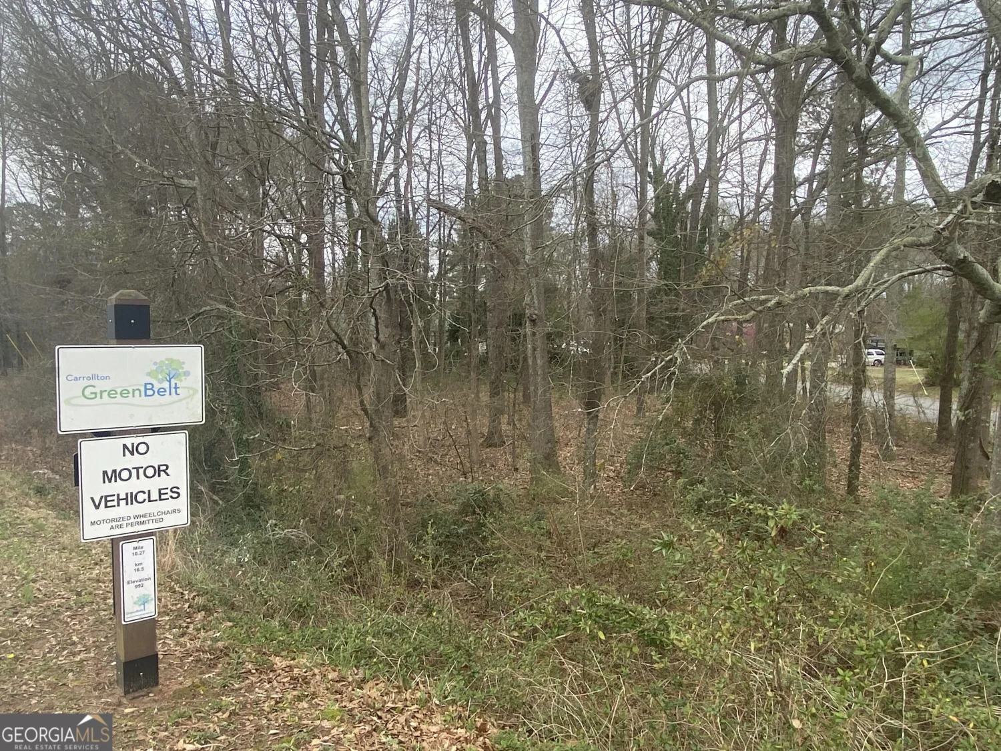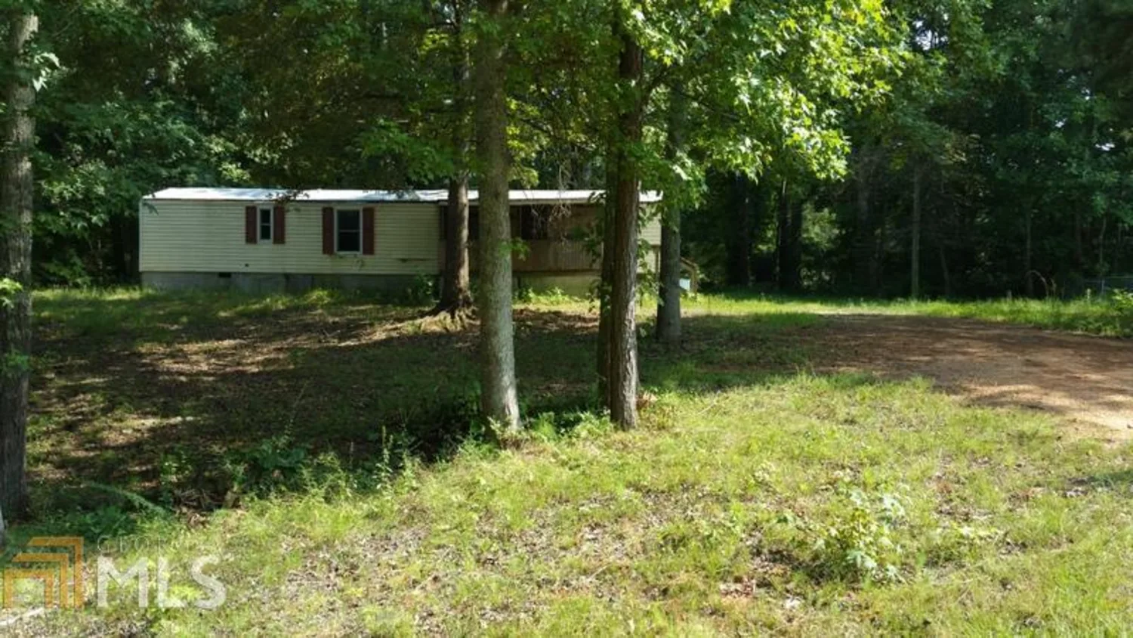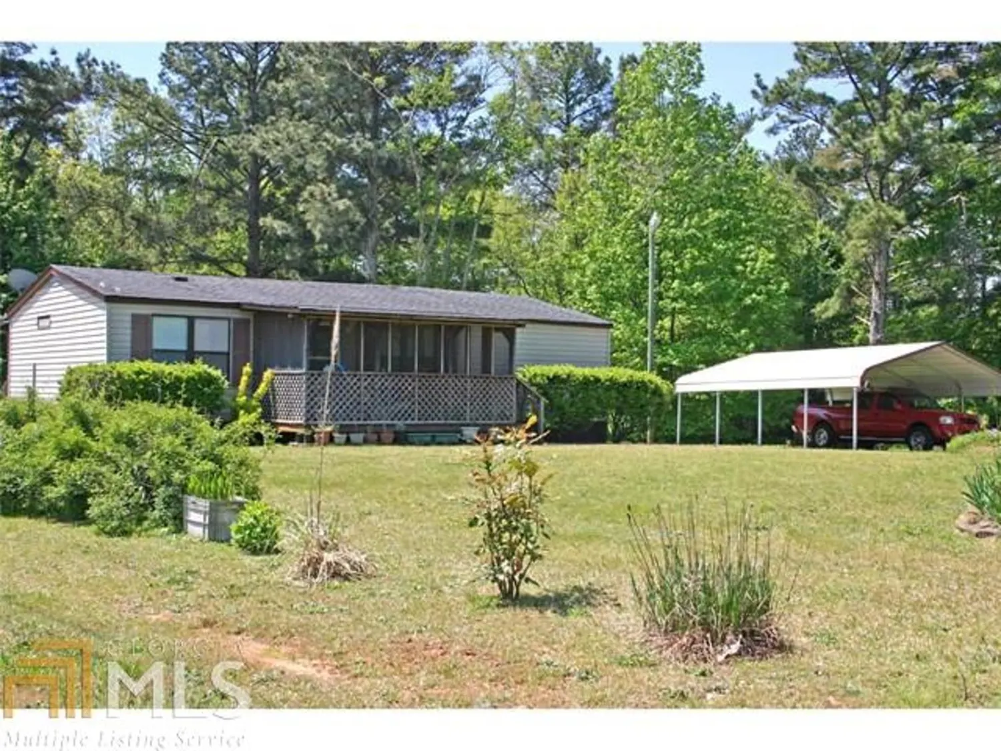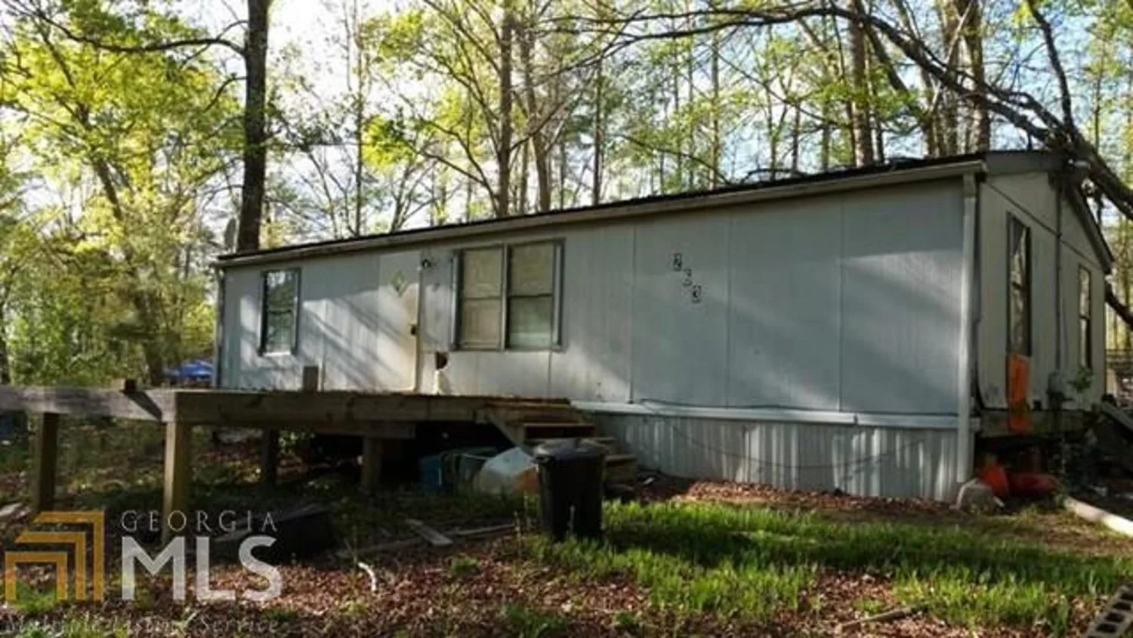259 laurel traceCarrollton, GA 30116
259 laurel traceCarrollton, GA 30116
Description
Manufactured home on scenic 0.46 +/- lot. Conveniently located minutes to both Carrollton and Villa Rica. Back yard is partially shaded with nice trees and outbuilding to store your yard equipment. Interior features vaulted family room with fireplace, eat-in kitchen with view to family room, and 3 bedrooms/2 baths.
Property Details for 259 Laurel Trace
- Subdivision ComplexLaurel Springs
- Parking FeaturesKitchen Level
- Property AttachedNo
LISTING UPDATED:
- StatusClosed
- MLS #8041657
- Days on Site9
- Taxes$428 / year
- MLS TypeResidential
- Year Built1997
- Lot Size0.46 Acres
- CountryCarroll
LISTING UPDATED:
- StatusClosed
- MLS #8041657
- Days on Site9
- Taxes$428 / year
- MLS TypeResidential
- Year Built1997
- Lot Size0.46 Acres
- CountryCarroll
Building Information for 259 Laurel Trace
- StoriesOne
- Year Built1997
- Lot Size0.4600 Acres
Payment Calculator
Term
Interest
Home Price
Down Payment
The Payment Calculator is for illustrative purposes only. Read More
Property Information for 259 Laurel Trace
Summary
Location and General Information
- Community Features: None
- Directions: From Villa Rica, take GA-61 S towards Carrollton. R on Dyer Rd. L on Laurel Trace, home on R.
- Coordinates: 33.6309,-84.997297
School Information
- Elementary School: Sand Hill
- Middle School: Bay Springs
- High School: Villa Rica
Taxes and HOA Information
- Parcel Number: 130 0388
- Tax Year: 2015
- Association Fee Includes: None
- Tax Lot: 69
Virtual Tour
Parking
- Open Parking: No
Interior and Exterior Features
Interior Features
- Cooling: Electric, Central Air
- Heating: Electric, Central, Forced Air
- Appliances: Electric Water Heater, Dishwasher, Oven/Range (Combo)
- Basement: Crawl Space
- Fireplace Features: Family Room, Factory Built
- Flooring: Carpet, Laminate
- Interior Features: Vaulted Ceiling(s)
- Levels/Stories: One
- Kitchen Features: Country Kitchen
- Main Bedrooms: 3
- Bathrooms Total Integer: 2
- Main Full Baths: 2
- Bathrooms Total Decimal: 2
Exterior Features
- Construction Materials: Wood Siding
- Patio And Porch Features: Deck, Patio, Porch
- Roof Type: Composition
- Pool Private: No
- Other Structures: Outbuilding
Property
Utilities
- Sewer: Septic Tank
- Water Source: Public
Property and Assessments
- Home Warranty: Yes
- Property Condition: Resale
Green Features
Lot Information
- Above Grade Finished Area: 1536
- Lot Features: Level, Private
Multi Family
- Number of Units To Be Built: Square Feet
Rental
Rent Information
- Land Lease: Yes
- Occupant Types: Vacant
Public Records for 259 Laurel Trace
Tax Record
- 2015$428.00 ($35.67 / month)
Home Facts
- Beds3
- Baths2
- Total Finished SqFt1,536 SqFt
- Above Grade Finished1,536 SqFt
- StoriesOne
- Lot Size0.4600 Acres
- StyleMobile Home
- Year Built1997
- APN130 0388
- CountyCarroll
- Fireplaces1


