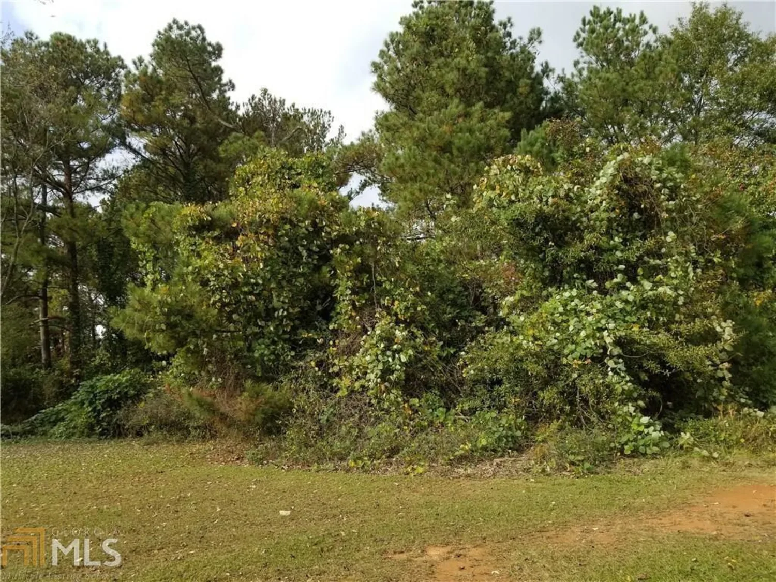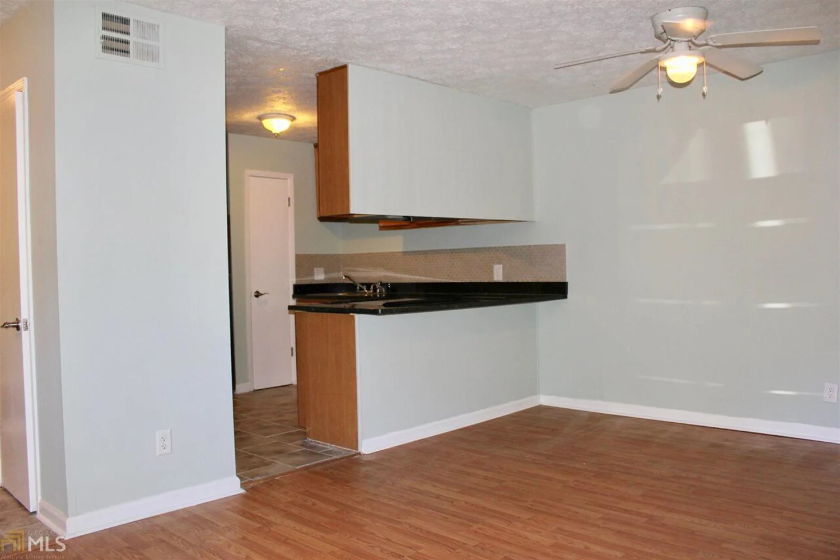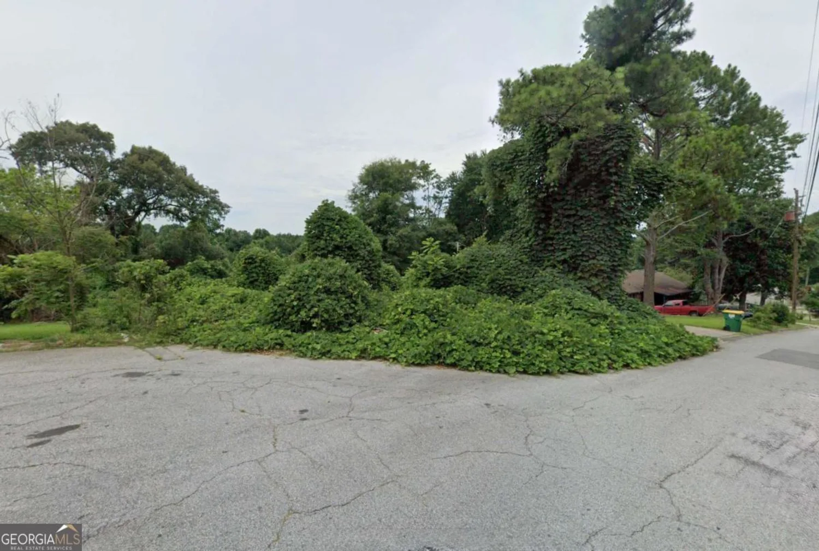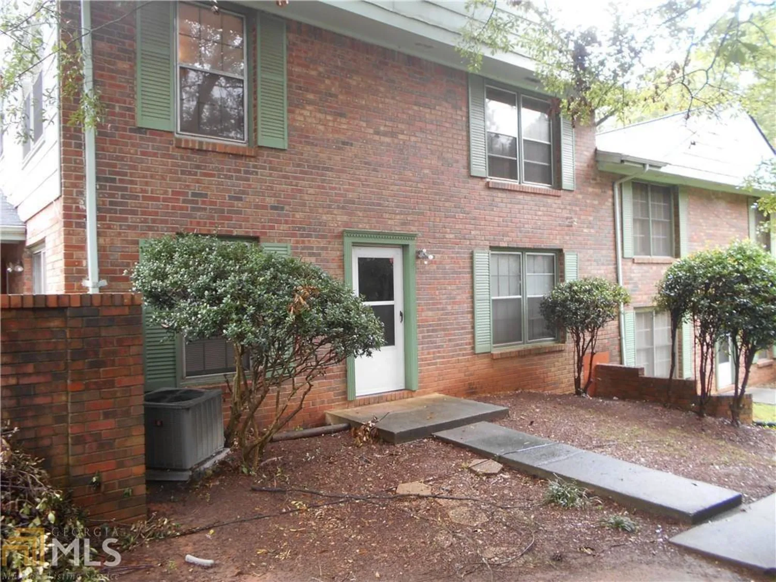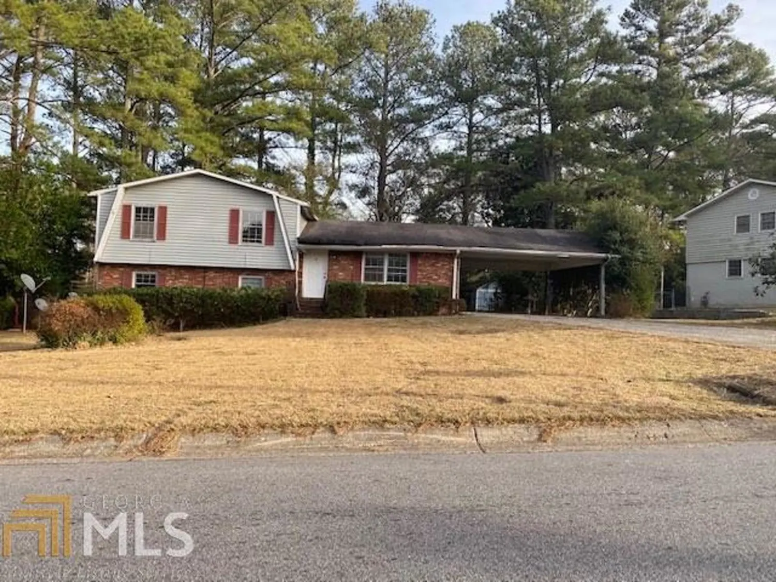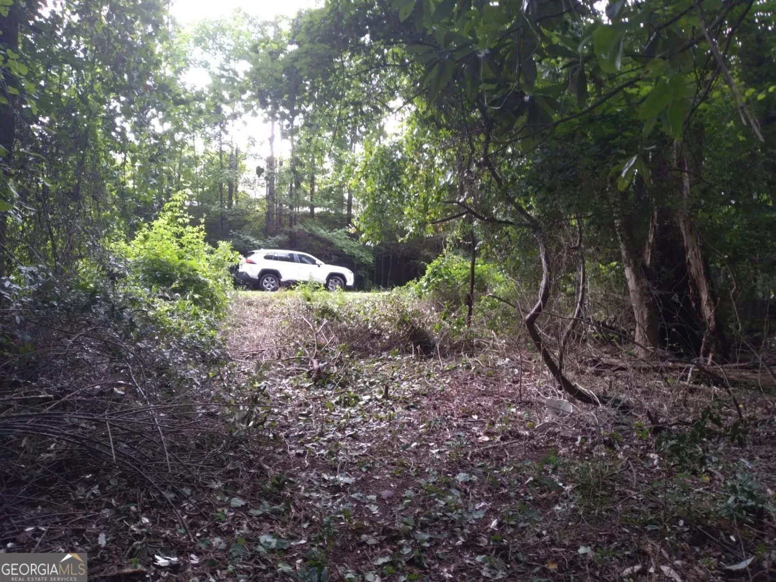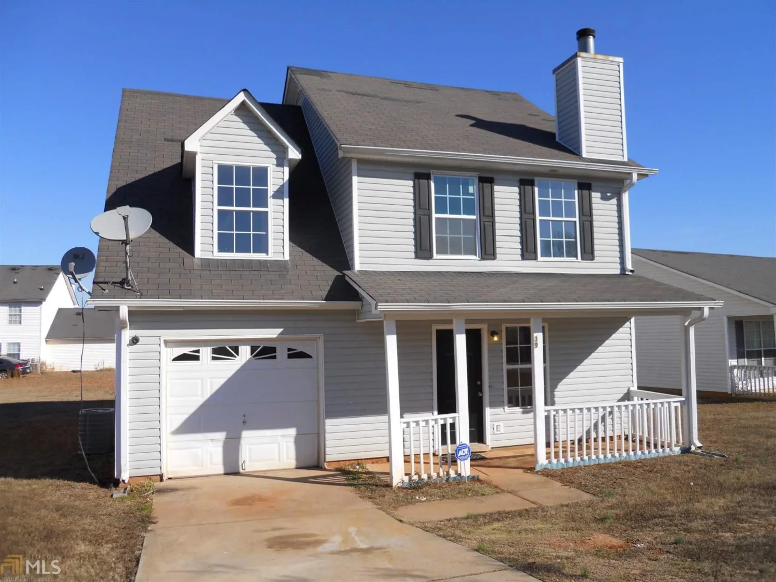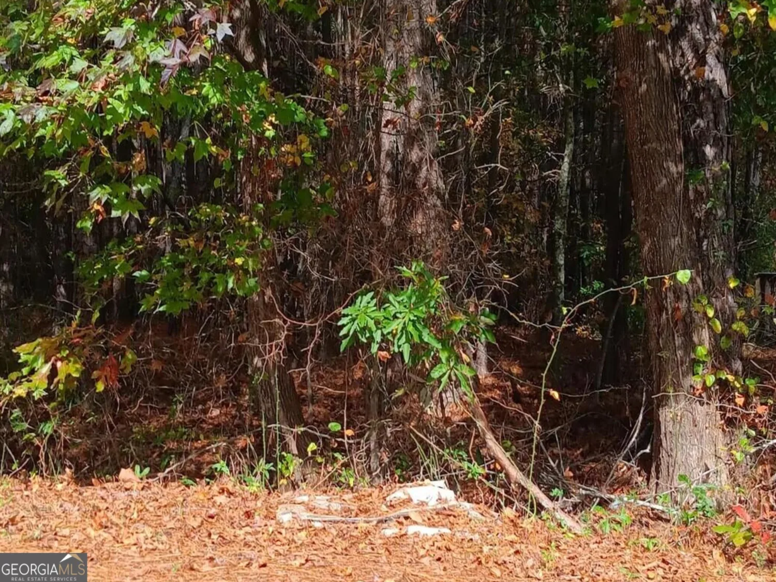57 inverness traceRiverdale, GA 30274
57 inverness traceRiverdale, GA 30274
Description
Short Sale Subject to 3rd Party Approval - Experienced Short Sale Agent Well Maintained for a Short Sale ! 3 Bedroom 2.5 Bathroom with Spacious Open Lot Total Electric ! Roof is Approximately 4 years old Great for First Time Homeowner or Investor
Property Details for 57 Inverness Trace
- Subdivision ComplexLinkside at Pebblecreek
- Architectural StyleTraditional
- Num Of Parking Spaces2
- Parking FeaturesAttached, Side/Rear Entrance
- Property AttachedNo
LISTING UPDATED:
- StatusClosed
- MLS #8045869
- Days on Site50
- Taxes$572.99 / year
- MLS TypeResidential
- Year Built2001
- CountryClayton
LISTING UPDATED:
- StatusClosed
- MLS #8045869
- Days on Site50
- Taxes$572.99 / year
- MLS TypeResidential
- Year Built2001
- CountryClayton
Building Information for 57 Inverness Trace
- StoriesTwo
- Year Built2001
- Lot Size0.0000 Acres
Payment Calculator
Term
Interest
Home Price
Down Payment
The Payment Calculator is for illustrative purposes only. Read More
Property Information for 57 Inverness Trace
Summary
Location and General Information
- Community Features: None
- Directions: FROM US-19 S/US-41 S/TARA BLVD , TAKE RIGHT ONTO FLINT RIVER RD , TAKE LEFT ON DORSEY RD , TAKE RIGHT INTO CLUBHOUSE DR, LEFT INTO INVERNESS TRACE ; HOUSE WILL BE ON THE LEFT
- Coordinates: 33.501403,-84.39325
School Information
- Elementary School: Brown
- Middle School: Pointe South
- High School: Mundys Mill
Taxes and HOA Information
- Parcel Number: 05213B C007
- Tax Year: 2015
- Association Fee Includes: None
- Tax Lot: 41
Virtual Tour
Parking
- Open Parking: No
Interior and Exterior Features
Interior Features
- Cooling: Electric, Ceiling Fan(s), Central Air
- Heating: Electric, Heat Pump
- Appliances: Dishwasher, Oven/Range (Combo)
- Basement: None
- Fireplace Features: Living Room
- Flooring: Carpet
- Interior Features: Walk-In Closet(s)
- Levels/Stories: Two
- Window Features: Double Pane Windows
- Foundation: Slab
- Total Half Baths: 1
- Bathrooms Total Integer: 3
- Bathrooms Total Decimal: 2
Exterior Features
- Construction Materials: Aluminum Siding, Vinyl Siding
- Pool Private: No
Property
Utilities
- Utilities: Cable Available, Sewer Connected
Property and Assessments
- Home Warranty: Yes
- Property Condition: Resale
Green Features
- Green Energy Efficient: Thermostat
Lot Information
- Above Grade Finished Area: 1452
- Lot Features: Corner Lot, Level
Multi Family
- Number of Units To Be Built: Square Feet
Rental
Rent Information
- Land Lease: Yes
Public Records for 57 Inverness Trace
Tax Record
- 2015$572.99 ($47.75 / month)
Home Facts
- Beds3
- Baths2
- Total Finished SqFt1,452 SqFt
- Above Grade Finished1,452 SqFt
- StoriesTwo
- Lot Size0.0000 Acres
- StyleSingle Family Residence
- Year Built2001
- APN05213B C007
- CountyClayton
- Fireplaces1


