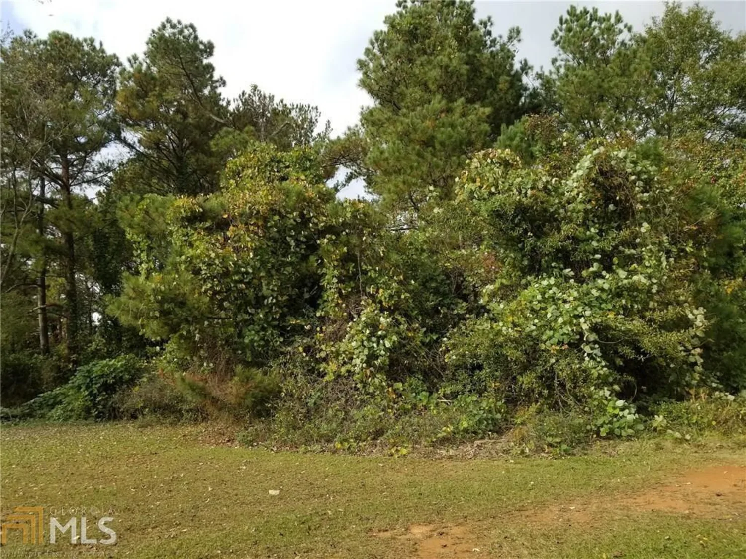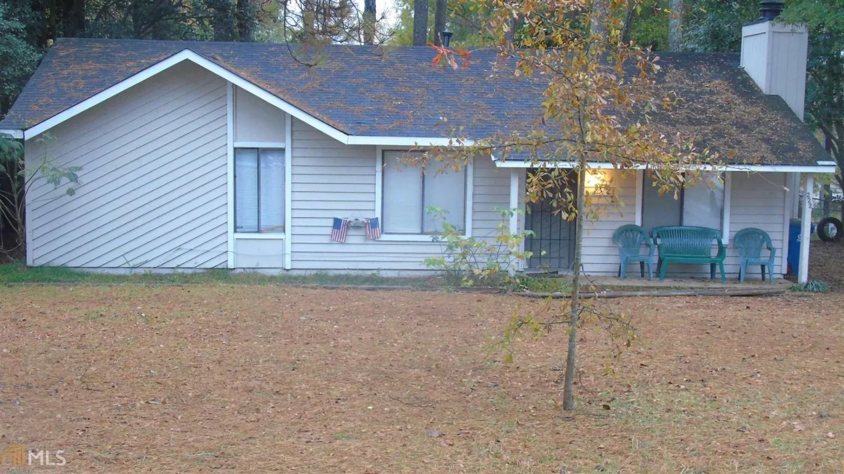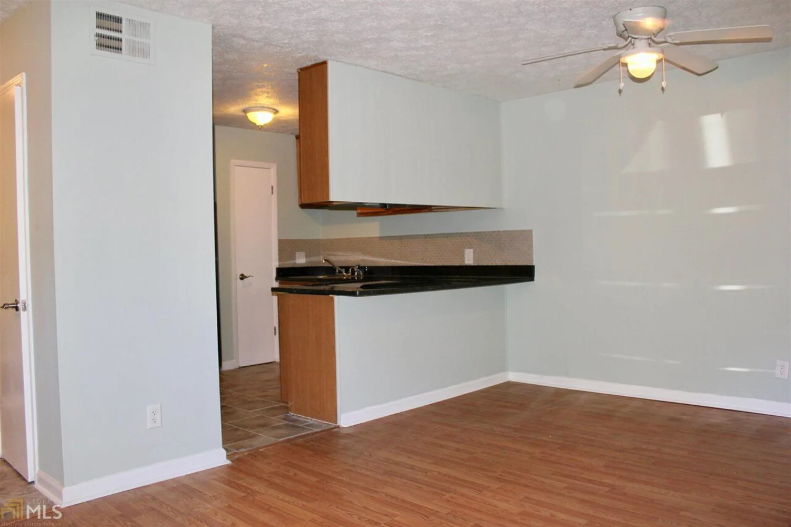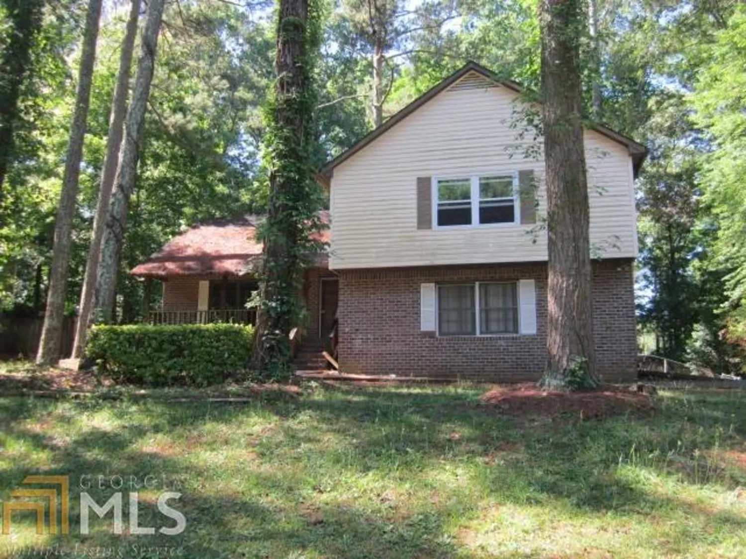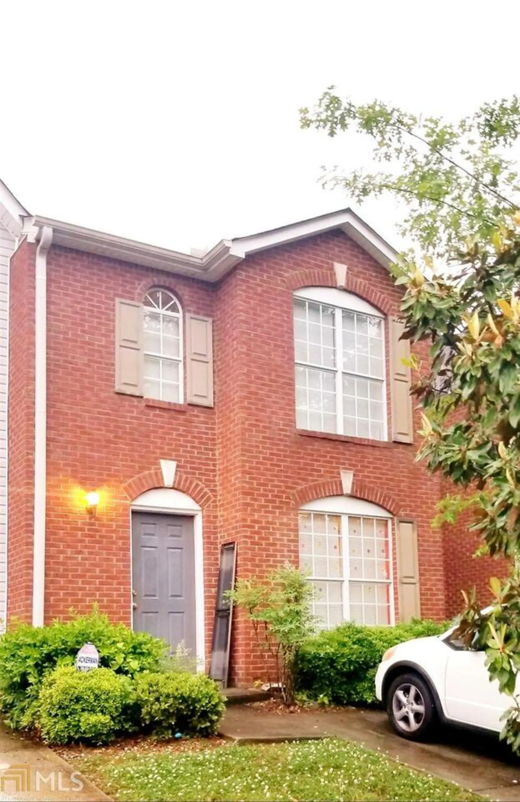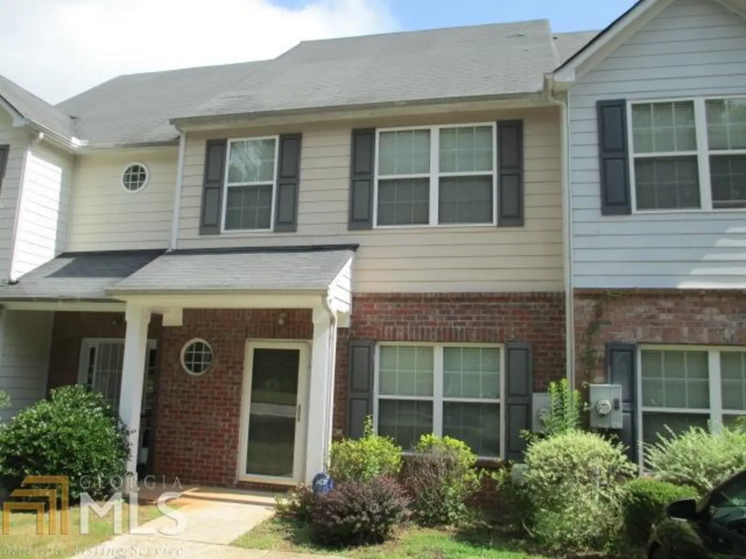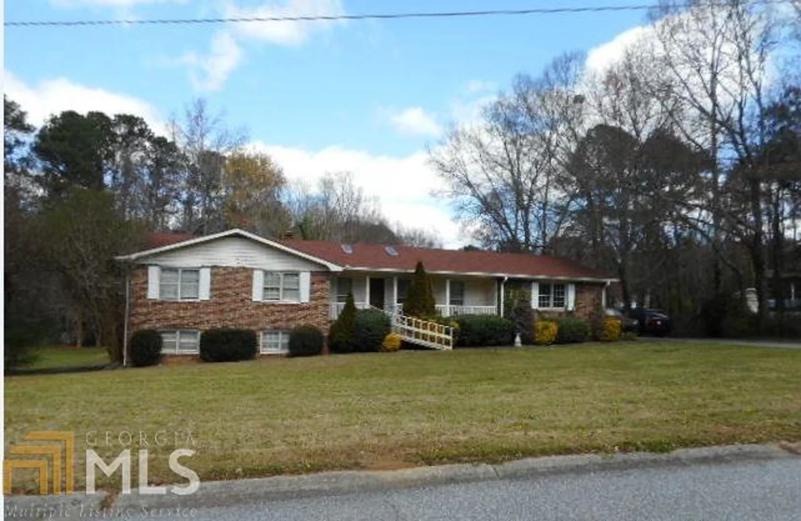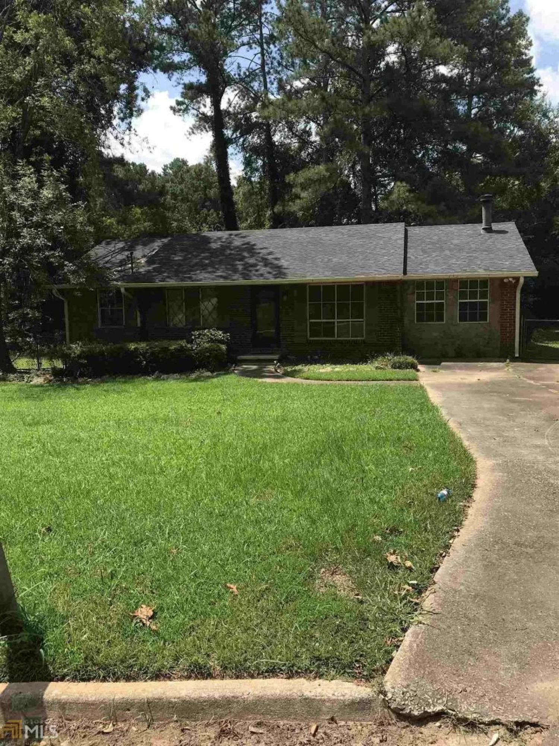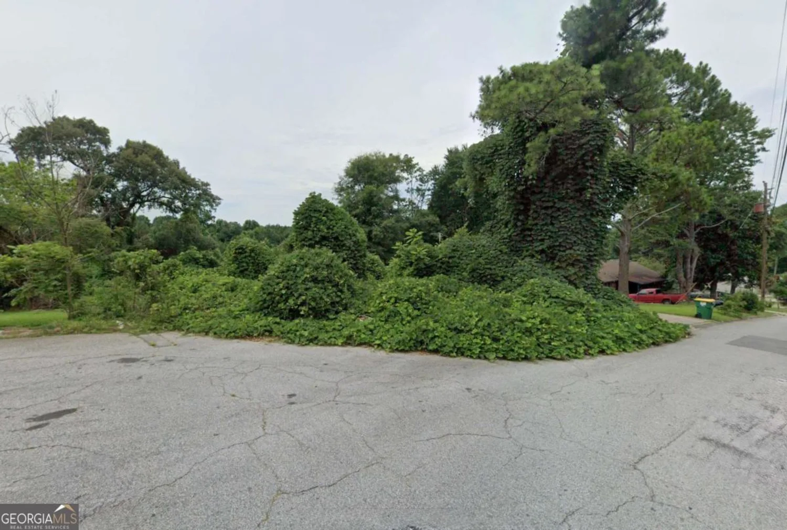39 inverness traceRiverdale, GA 30274
$78,500Price
3Beds
2Baths
11/2 Baths
1,452 Sq.Ft.$54 / Sq.Ft.
1,452Sq.Ft.
$54per Sq.Ft.
$78,500Price
3Beds
2Baths
11/2 Baths
1,452$54.06 / Sq.Ft.
39 inverness traceRiverdale, GA 30274
Description
This beauty would make a great home or investment property. The front porch is a great place to relax after a long day at work. Huge backyard is great place for the kids to play. This one won't last long so call today.
Property Details for 39 Inverness Trace
- Subdivision ComplexLinkside At Pebblecreek
- Architectural StyleTraditional
- Num Of Parking Spaces1
- Parking FeaturesAttached, Garage, Kitchen Level
- Property AttachedNo
LISTING UPDATED:
- StatusClosed
- MLS #8118220
- Days on Site6
- Taxes$799 / year
- MLS TypeResidential
- Year Built2001
- CountryClayton
LISTING UPDATED:
- StatusClosed
- MLS #8118220
- Days on Site6
- Taxes$799 / year
- MLS TypeResidential
- Year Built2001
- CountryClayton
Building Information for 39 Inverness Trace
- StoriesTwo
- Year Built2001
- Lot Size0.0000 Acres
Payment Calculator
$484 per month30 year fixed, 7.00% Interest
Principal and Interest$417.81
Property Taxes$66.58
HOA Dues$0
Term
Interest
Home Price
Down Payment
The Payment Calculator is for illustrative purposes only. Read More
Property Information for 39 Inverness Trace
Summary
Location and General Information
- Community Features: Street Lights
- Directions: Hwy 85 Riverdale, make a left on Point South Pkwy. Then make a right on Dorsey and follow until dead end. Then make a right and Inverness is the first left.
- Coordinates: 33.501079,-84.393001
School Information
- Elementary School: Brown
- Middle School: Pointe South
- High School: Mundys Mill
Taxes and HOA Information
- Parcel Number: 05213B C009
- Tax Year: 2016
- Association Fee Includes: None
- Tax Lot: 43
Virtual Tour
Parking
- Open Parking: No
Interior and Exterior Features
Interior Features
- Cooling: Electric, Central Air
- Heating: Electric, Central
- Appliances: Electric Water Heater, Dishwasher, Ice Maker, Oven/Range (Combo), Refrigerator
- Basement: None
- Fireplace Features: Family Room, Factory Built
- Flooring: Carpet
- Levels/Stories: Two
- Window Features: Double Pane Windows
- Kitchen Features: Breakfast Area, Solid Surface Counters
- Foundation: Slab
- Total Half Baths: 1
- Bathrooms Total Integer: 3
- Bathrooms Total Decimal: 2
Exterior Features
- Construction Materials: Aluminum Siding, Vinyl Siding
- Patio And Porch Features: Deck, Patio
- Roof Type: Composition
- Laundry Features: In Kitchen, Laundry Closet
- Pool Private: No
Property
Utilities
- Utilities: Underground Utilities, Cable Available, Sewer Connected
- Water Source: Public
Property and Assessments
- Home Warranty: Yes
- Property Condition: Resale
Green Features
Lot Information
- Above Grade Finished Area: 1452
- Lot Features: Level
Multi Family
- Number of Units To Be Built: Square Feet
Rental
Rent Information
- Land Lease: Yes
Public Records for 39 Inverness Trace
Tax Record
- 2016$799.00 ($66.58 / month)
Home Facts
- Beds3
- Baths2
- Total Finished SqFt1,452 SqFt
- Above Grade Finished1,452 SqFt
- StoriesTwo
- Lot Size0.0000 Acres
- StyleSingle Family Residence
- Year Built2001
- APN05213B C009
- CountyClayton
- Fireplaces1


