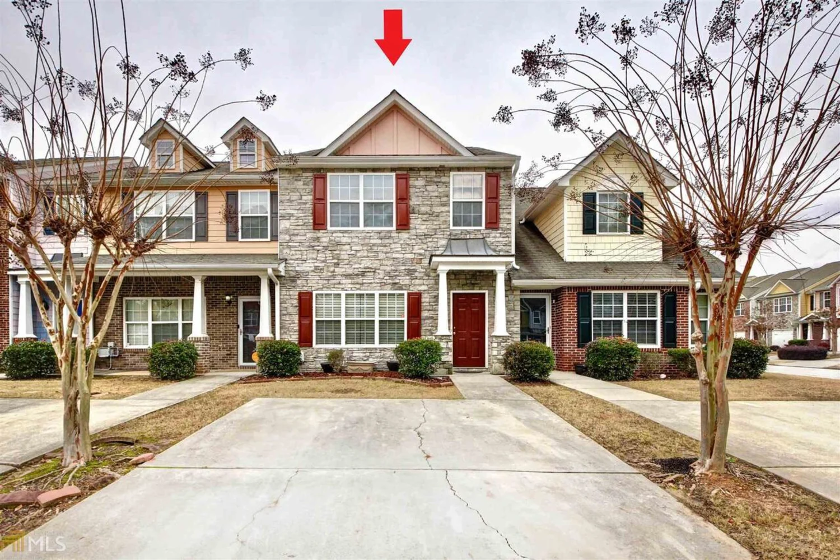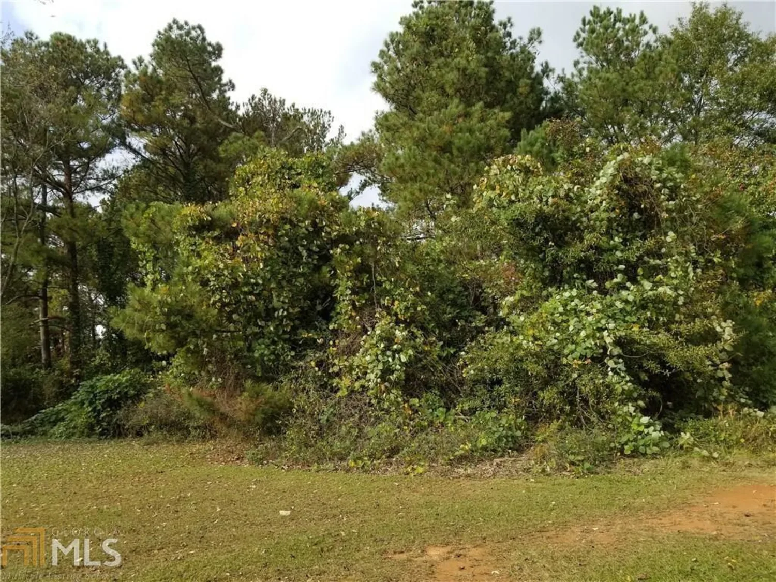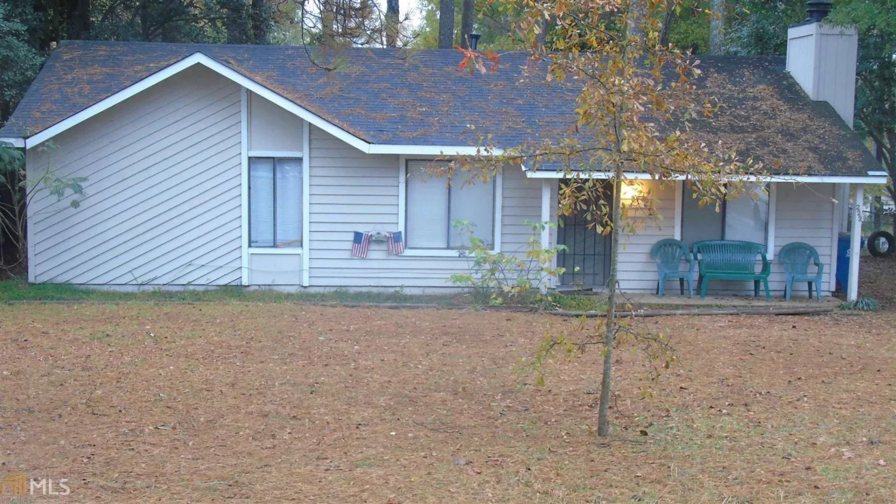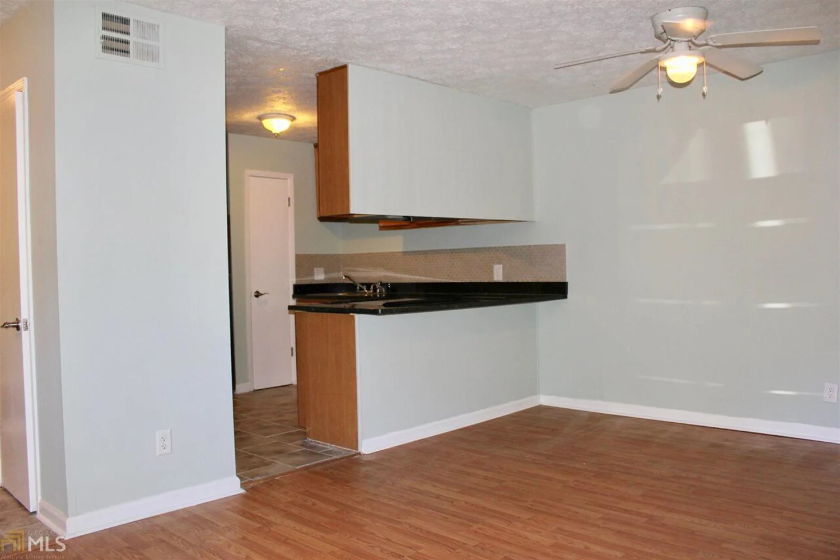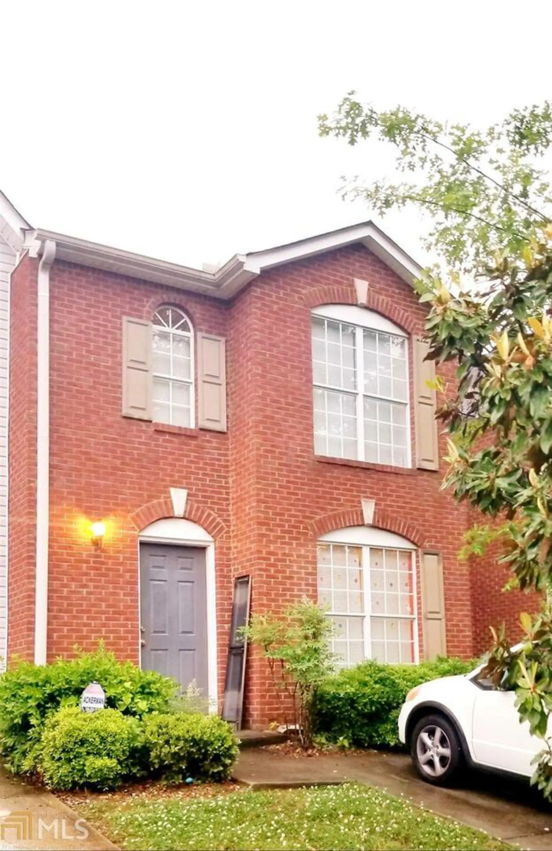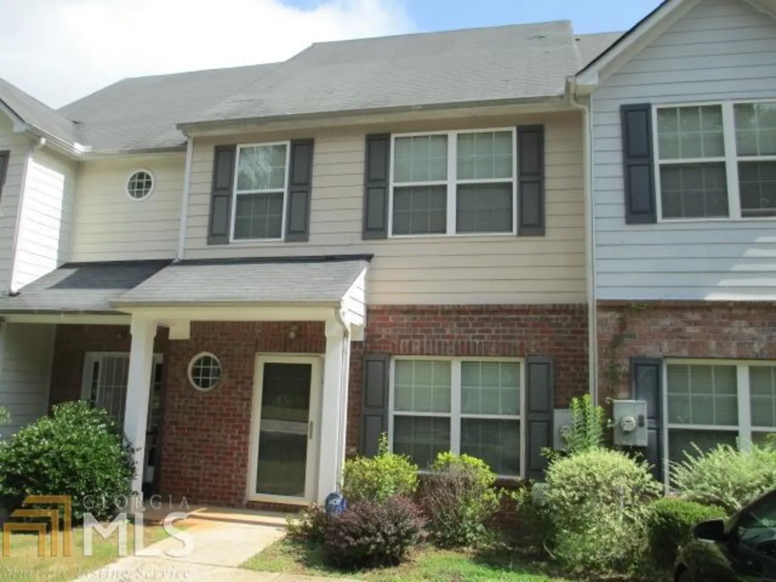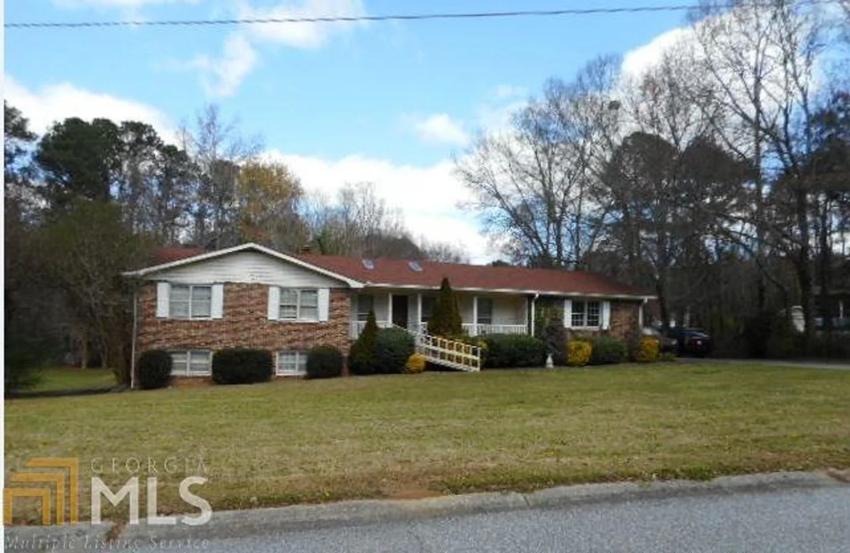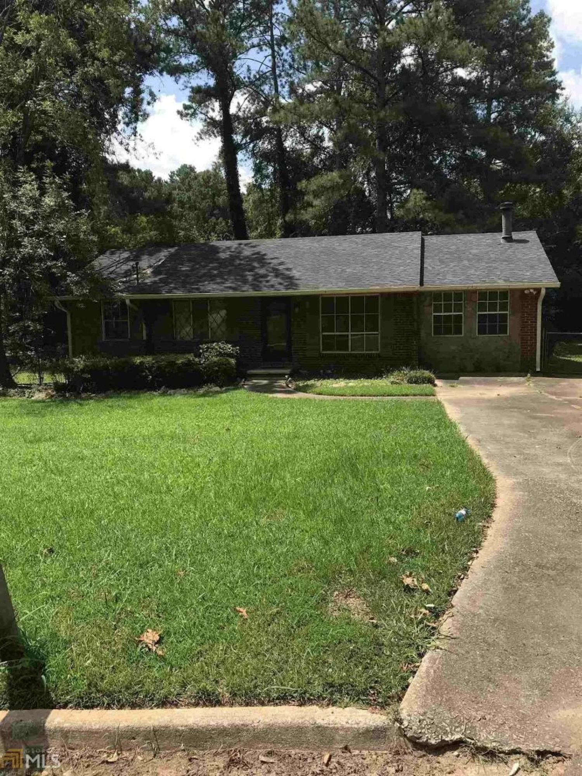1394 pixley driveRiverdale, GA 30296
$84,900Price
4Beds
2Baths
1,666 Sq.Ft.$51 / Sq.Ft.
1,666Sq.Ft.
$51per Sq.Ft.
$84,900Price
4Beds
2Baths
1,666$50.96 / Sq.Ft.
1394 pixley driveRiverdale, GA 30296
Description
Spacious 4 bedroom, 2 bath split level with double drive under garage. Separate living room, dining room, kitchen w/breakfast area, family room with fireplace. Level lot. Convenient Riverdale location!
Property Details for 1394 Pixley Drive
- Subdivision ComplexSaranac
- Architectural StyleBrick Front, Traditional
- Num Of Parking Spaces2
- Parking FeaturesAttached, Basement
- Property AttachedNo
LISTING UPDATED:
- StatusClosed
- MLS #8588038
- Days on Site9
- Taxes$1,405 / year
- MLS TypeResidential
- Year Built1977
- Lot Size0.41 Acres
- CountryClayton
LISTING UPDATED:
- StatusClosed
- MLS #8588038
- Days on Site9
- Taxes$1,405 / year
- MLS TypeResidential
- Year Built1977
- Lot Size0.41 Acres
- CountryClayton
Building Information for 1394 Pixley Drive
- StoriesMulti/Split
- Year Built1977
- Lot Size0.4100 Acres
Payment Calculator
$569 per month30 year fixed, 7.00% Interest
Principal and Interest$451.87
Property Taxes$117.08
HOA Dues$0
Term
Interest
Home Price
Down Payment
The Payment Calculator is for illustrative purposes only. Read More
Property Information for 1394 Pixley Drive
Summary
Location and General Information
- Community Features: None
- Directions: GPS friendly
- Coordinates: 33.583719,-84.435322
School Information
- Elementary School: Northcutt
- Middle School: North Clayton
- High School: North Clayton
Taxes and HOA Information
- Parcel Number: 13121C F005
- Tax Year: 2017
- Association Fee Includes: None
Virtual Tour
Parking
- Open Parking: No
Interior and Exterior Features
Interior Features
- Cooling: Electric, Central Air
- Heating: Natural Gas, Central
- Appliances: Dishwasher, Oven/Range (Combo)
- Basement: Partial
- Interior Features: Other
- Levels/Stories: Multi/Split
- Bathrooms Total Integer: 2
- Bathrooms Total Decimal: 2
Exterior Features
- Construction Materials: Aluminum Siding, Vinyl Siding
- Pool Private: No
Property
Utilities
- Utilities: Sewer Connected
- Water Source: Public
Property and Assessments
- Home Warranty: Yes
- Property Condition: Resale
Green Features
Lot Information
- Above Grade Finished Area: 1666
- Lot Features: Level
Multi Family
- Number of Units To Be Built: Square Feet
Rental
Rent Information
- Land Lease: Yes
- Occupant Types: Vacant
Public Records for 1394 Pixley Drive
Tax Record
- 2017$1,405.00 ($117.08 / month)
Home Facts
- Beds4
- Baths2
- Total Finished SqFt1,666 SqFt
- Above Grade Finished1,666 SqFt
- StoriesMulti/Split
- Lot Size0.4100 Acres
- StyleSingle Family Residence
- Year Built1977
- APN13121C F005
- CountyClayton
- Fireplaces1


