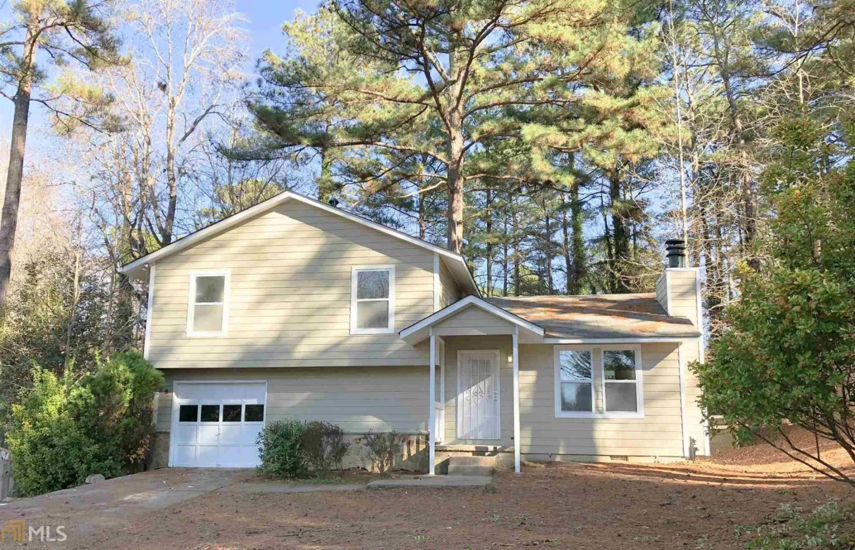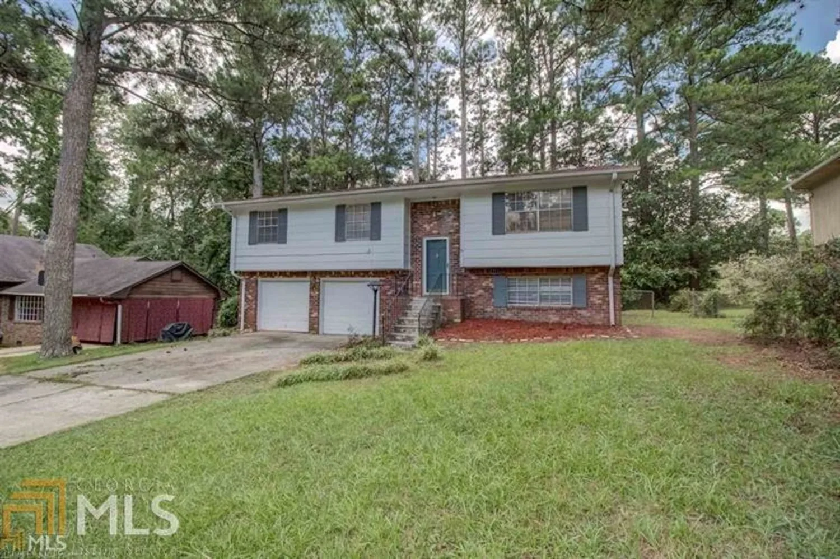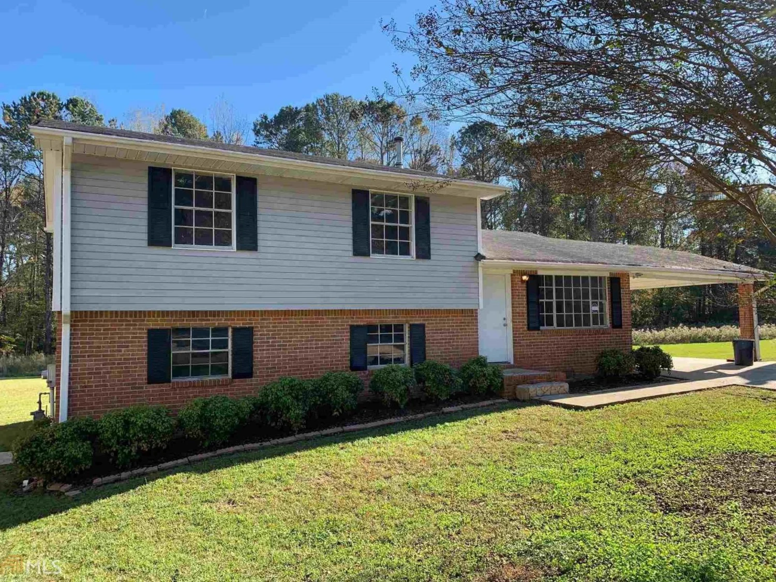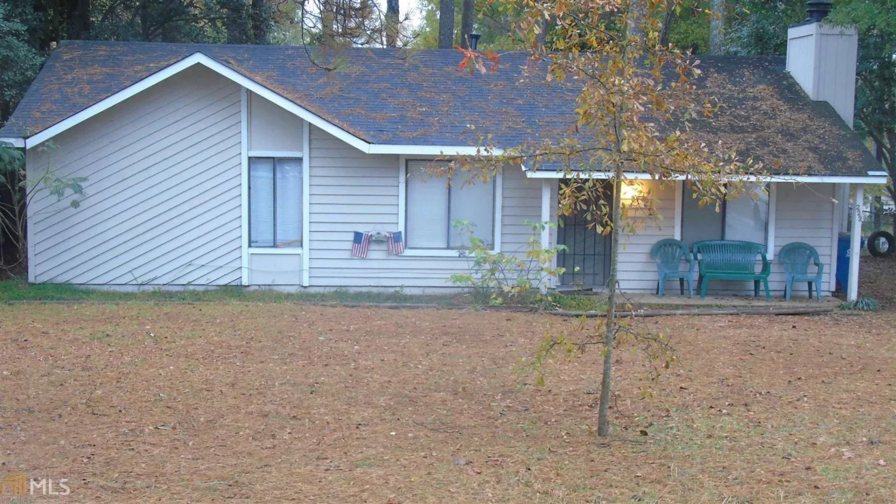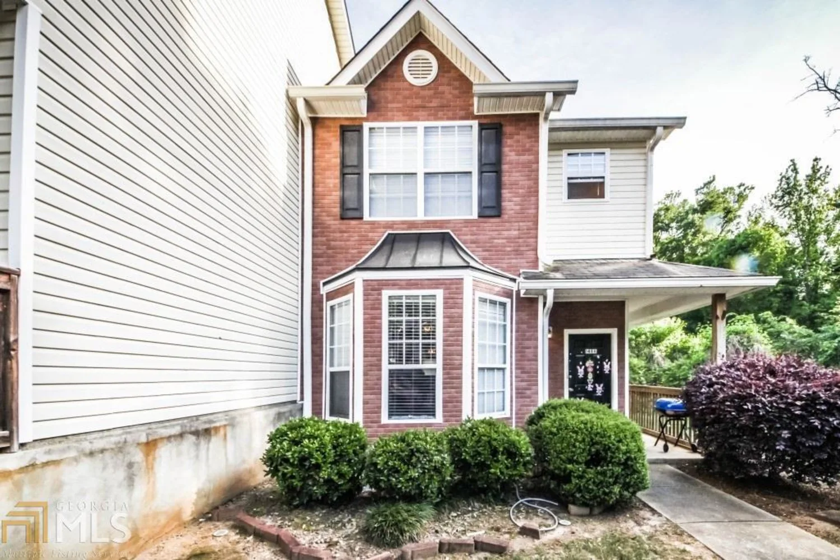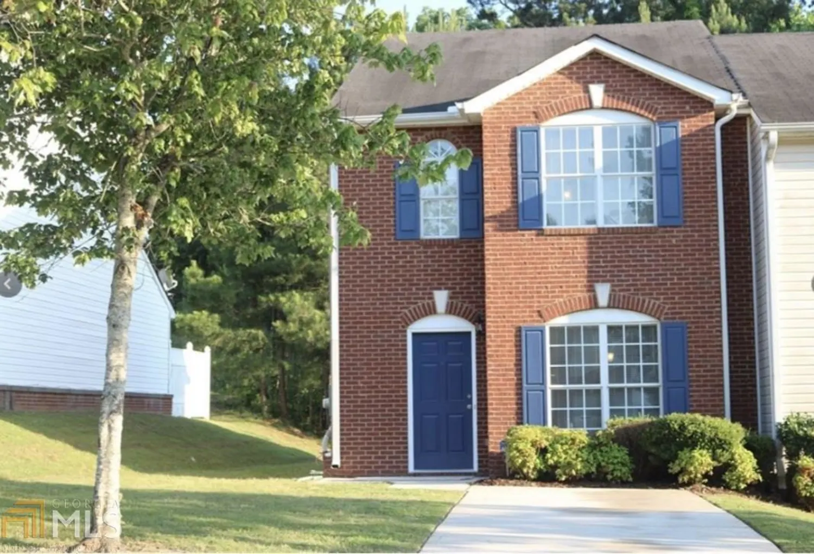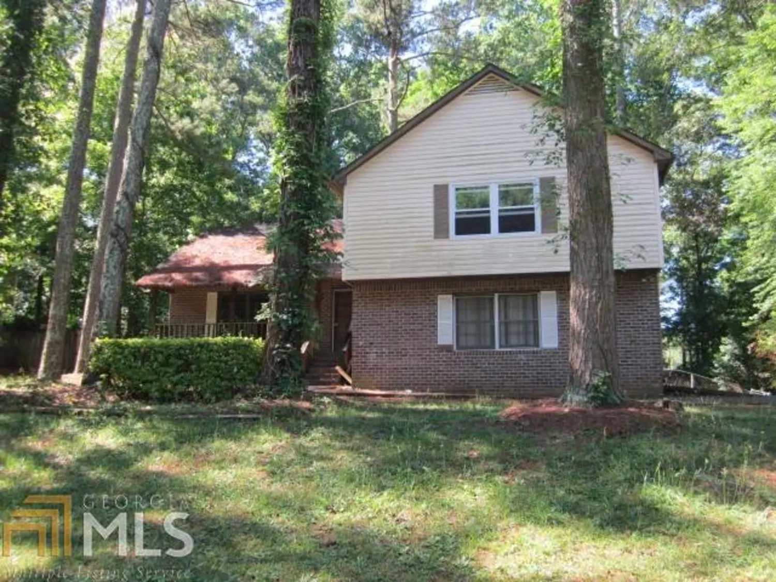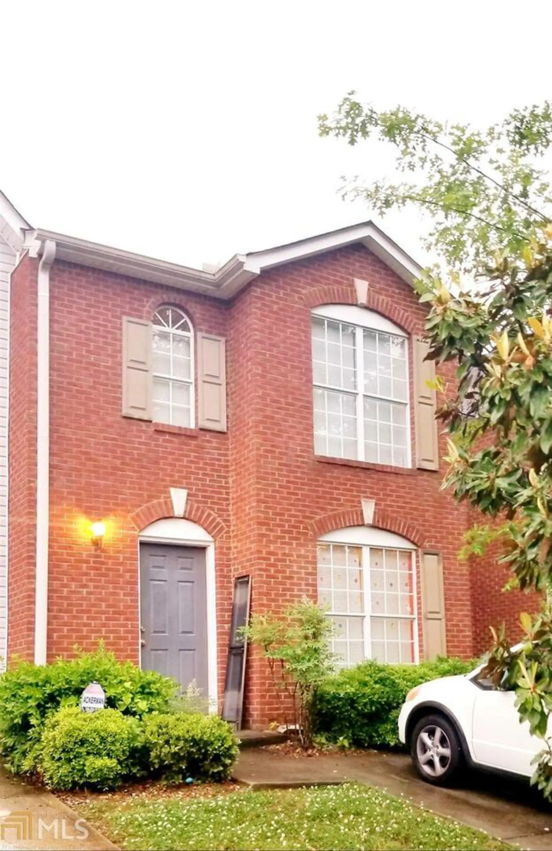7047 galloway pointRiverdale, GA 30296
7047 galloway pointRiverdale, GA 30296
Description
Largest floor plan in subdivision! First-time buyers and investors! 3bed/ 2.5 bath with stone front. Open floor plan on 1st floor. Corner fireplace with built-in shelf. Kitchen with breakfast bar. All appliances remain. 1/2 bath. 2nd floor: 3 bedrooms, 2 full bathrooms, washer/ dryer closet, master bedroom has walk-in closet, master bath has separate shower and jetted tub.
Property Details for 7047 Galloway Point
- Subdivision ComplexCarrington Pointe
- Architectural StyleTraditional
- Num Of Parking Spaces2
- Parking FeaturesParking Pad
- Property AttachedNo
LISTING UPDATED:
- StatusClosed
- MLS #8501299
- Days on Site6
- Taxes$541.8 / year
- MLS TypeResidential
- Year Built2005
- CountryFulton
LISTING UPDATED:
- StatusClosed
- MLS #8501299
- Days on Site6
- Taxes$541.8 / year
- MLS TypeResidential
- Year Built2005
- CountryFulton
Building Information for 7047 Galloway Point
- StoriesTwo
- Year Built2005
- Lot Size0.0000 Acres
Payment Calculator
Term
Interest
Home Price
Down Payment
The Payment Calculator is for illustrative purposes only. Read More
Property Information for 7047 Galloway Point
Summary
Location and General Information
- Community Features: Sidewalks, Street Lights, Near Public Transport
- Directions: I-85 S TO EXIT 69, GA 279/OLD NATIONAL HWY. RIGHT ON BETHSAIDA RD, RIGHT ON GALLOWAY POINT. HOME IS ON THE LEFT.
- Coordinates: 33.564548,-84.476149
School Information
- Elementary School: Nolan
- Middle School: Mcnair
- High School: Banneker
Taxes and HOA Information
- Parcel Number: 13 0164 LL2218
- Tax Year: 2018
- Association Fee Includes: Maintenance Structure, Management Fee
Virtual Tour
Parking
- Open Parking: Yes
Interior and Exterior Features
Interior Features
- Cooling: Electric, Ceiling Fan(s)
- Heating: Electric, Central
- Appliances: Dishwasher, Microwave, Oven/Range (Combo), Refrigerator
- Basement: None
- Flooring: Carpet, Laminate
- Interior Features: High Ceilings, Soaking Tub, Separate Shower, Walk-In Closet(s)
- Levels/Stories: Two
- Foundation: Slab
- Total Half Baths: 1
- Bathrooms Total Integer: 3
- Bathrooms Total Decimal: 2
Exterior Features
- Construction Materials: Aluminum Siding, Vinyl Siding
- Pool Private: No
Property
Utilities
- Sewer: Public Sewer
- Water Source: Public
Property and Assessments
- Home Warranty: Yes
- Property Condition: Resale
Green Features
- Green Energy Efficient: Thermostat, Doors
Lot Information
- Above Grade Finished Area: 1596
- Lot Features: Level
Multi Family
- Number of Units To Be Built: Square Feet
Rental
Rent Information
- Land Lease: Yes
- Occupant Types: Vacant
Public Records for 7047 Galloway Point
Tax Record
- 2018$541.80 ($45.15 / month)
Home Facts
- Beds3
- Baths2
- Total Finished SqFt1,596 SqFt
- Above Grade Finished1,596 SqFt
- StoriesTwo
- Lot Size0.0000 Acres
- StyleTownhouse
- Year Built2005
- APN13 0164 LL2218
- CountyFulton
- Fireplaces1


