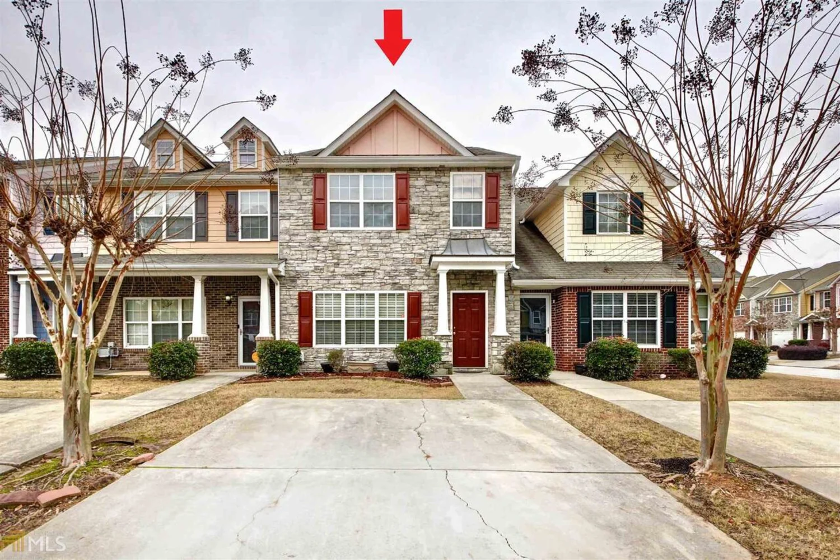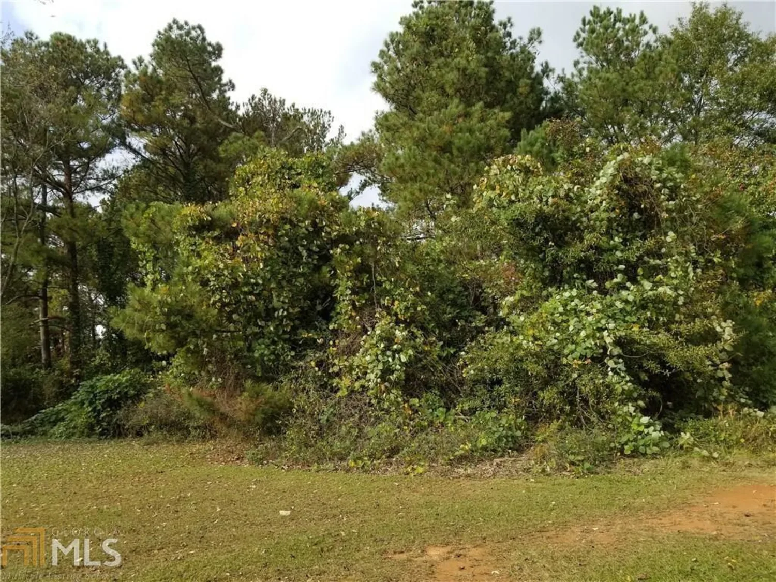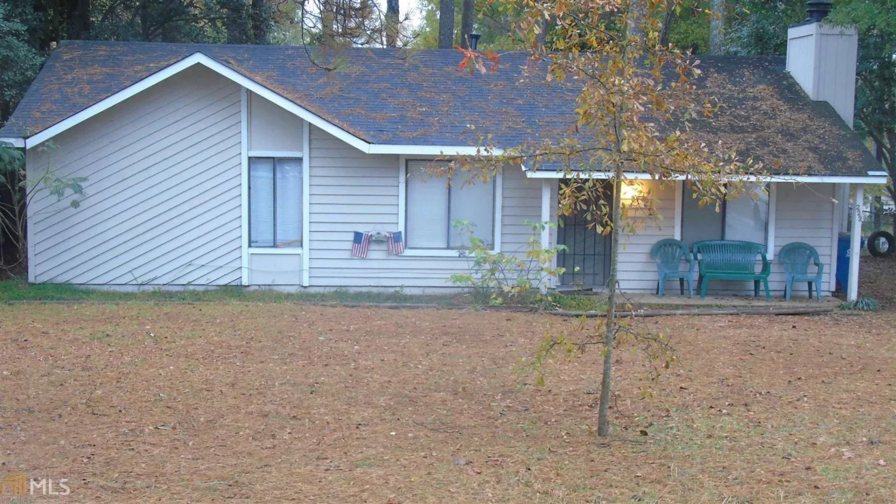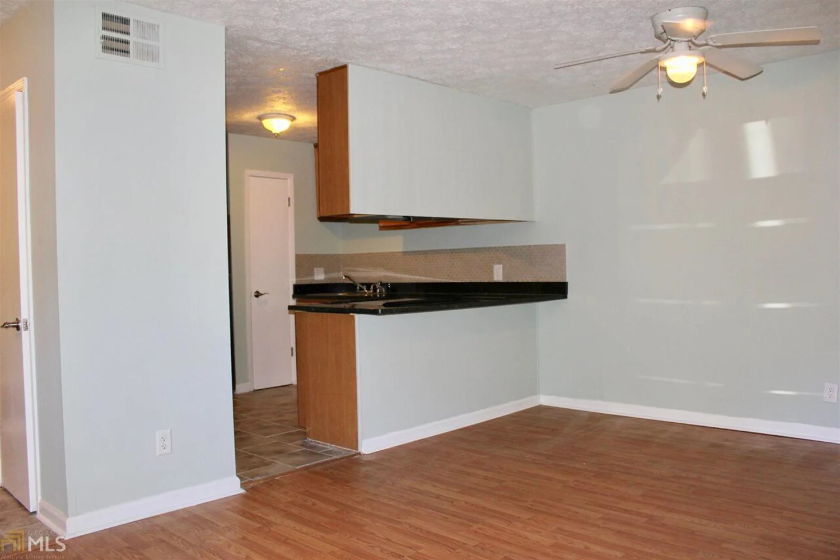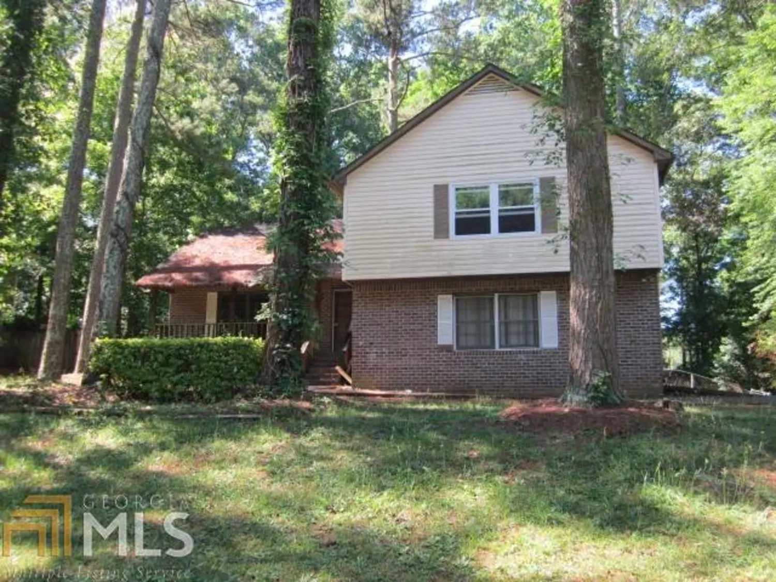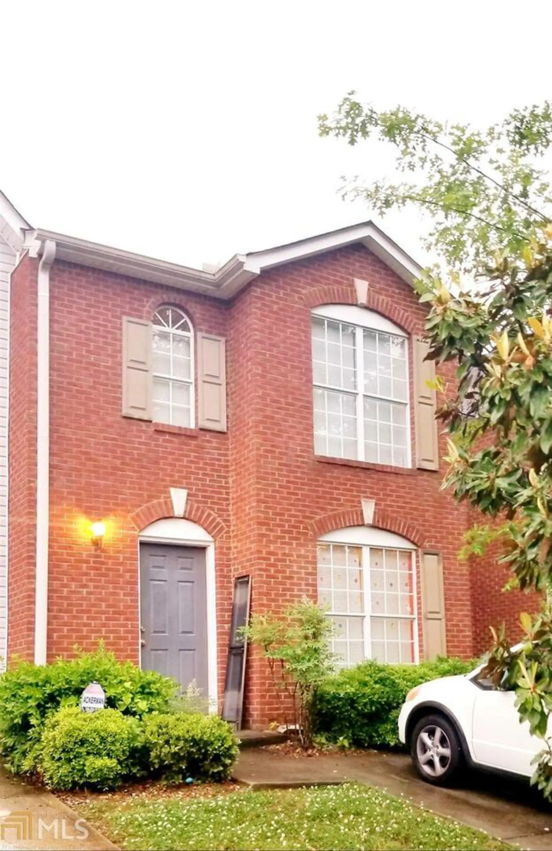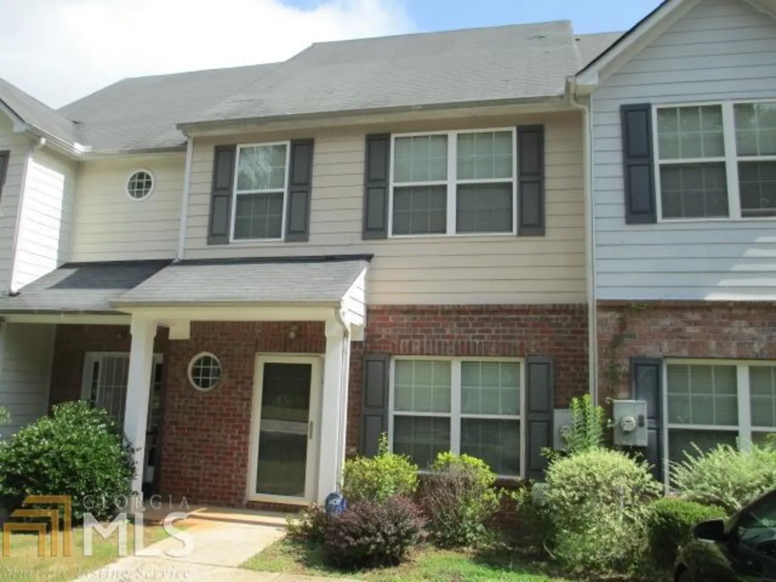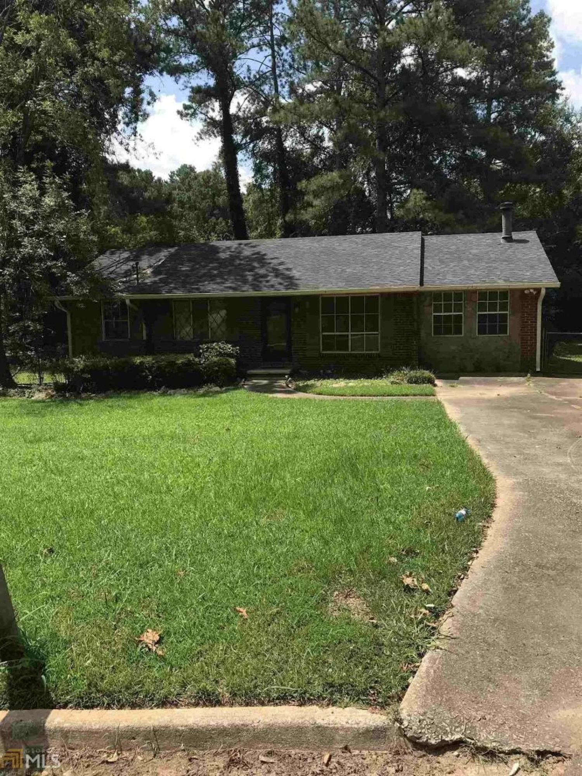7039 chimney ridge driveRiverdale, GA 30296
$84,900Price
3Beds
2Baths
2,264 Sq.Ft.$38 / Sq.Ft.
2,264Sq.Ft.
$38per Sq.Ft.
$84,900Price
3Beds
2Baths
2,264$37.5 / Sq.Ft.
7039 chimney ridge driveRiverdale, GA 30296
Description
Beautiful 3 Bedroom 2 Bathroom 1 Story Ranch on a full finished basement! All Brick with a sitting area front porch, Fireplace in the Family Room, Separate Dining Room, Two garages, 12 Ft Vaulted Ceiling!
Property Details for 7039 Chimney Ridge Drive
- Subdivision ComplexRiver Trace
- Architectural StyleBrick 4 Side, Ranch
- Num Of Parking Spaces2
- Parking FeaturesGarage Door Opener, Basement, Garage, Kitchen Level
- Property AttachedNo
LISTING UPDATED:
- StatusClosed
- MLS #8619605
- Days on Site18
- Taxes$2,106 / year
- MLS TypeResidential
- Year Built1978
- Lot Size0.66 Acres
- CountryClayton
LISTING UPDATED:
- StatusClosed
- MLS #8619605
- Days on Site18
- Taxes$2,106 / year
- MLS TypeResidential
- Year Built1978
- Lot Size0.66 Acres
- CountryClayton
Building Information for 7039 Chimney Ridge Drive
- StoriesOne
- Year Built1978
- Lot Size0.6600 Acres
Payment Calculator
$627 per month30 year fixed, 7.00% Interest
Principal and Interest$451.87
Property Taxes$175.5
HOA Dues$0
Term
Interest
Home Price
Down Payment
The Payment Calculator is for illustrative purposes only. Read More
Property Information for 7039 Chimney Ridge Drive
Summary
Location and General Information
- Community Features: None
- Directions: TAKE GA 85 MAKE RIGHT ONTO BEDSTHIDA RD TRAVEL STRAIGHT ON BEDSTHIDA UNTIL CHIMNEY RIDGE MAKE LEFT ON OT CHIMNEY RIDGED . SECOND HOUSE ON THE LEFT.
- Coordinates: 33.563304,-84.420804
School Information
- Elementary School: Riverdale
- Middle School: Riverdale
- High School: Riverdale
Taxes and HOA Information
- Parcel Number: 13169B D004
- Tax Year: 2017
- Association Fee Includes: None
- Tax Lot: 2
Virtual Tour
Parking
- Open Parking: No
Interior and Exterior Features
Interior Features
- Cooling: Electric, Ceiling Fan(s), Central Air
- Heating: Natural Gas, Forced Air
- Appliances: Oven/Range (Combo)
- Basement: Finished, Full
- Fireplace Features: Family Room, Factory Built
- Flooring: Carpet
- Interior Features: High Ceilings
- Levels/Stories: One
- Kitchen Features: Breakfast Area, Country Kitchen, Pantry
- Main Bedrooms: 3
- Bathrooms Total Integer: 2
- Main Full Baths: 2
- Bathrooms Total Decimal: 2
Exterior Features
- Patio And Porch Features: Porch
- Roof Type: Composition
- Pool Private: No
- Other Structures: Outbuilding
Property
Utilities
- Water Source: Public
Property and Assessments
- Home Warranty: Yes
- Property Condition: Resale
Green Features
Lot Information
- Above Grade Finished Area: 1864
- Lot Features: Cul-De-Sac, Private
Multi Family
- Number of Units To Be Built: Square Feet
Rental
Rent Information
- Land Lease: Yes
Public Records for 7039 Chimney Ridge Drive
Tax Record
- 2017$2,106.00 ($175.50 / month)
Home Facts
- Beds3
- Baths2
- Total Finished SqFt2,264 SqFt
- Above Grade Finished1,864 SqFt
- Below Grade Finished400 SqFt
- StoriesOne
- Lot Size0.6600 Acres
- StyleSingle Family Residence
- Year Built1978
- APN13169B D004
- CountyClayton
- Fireplaces1


