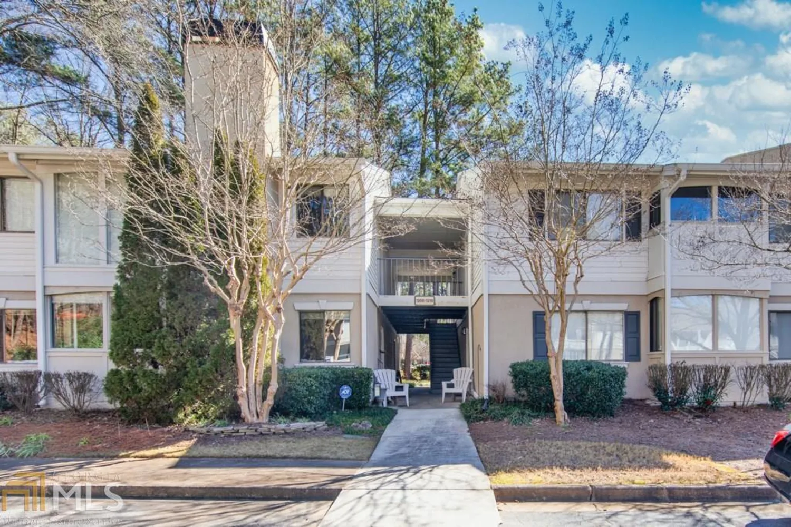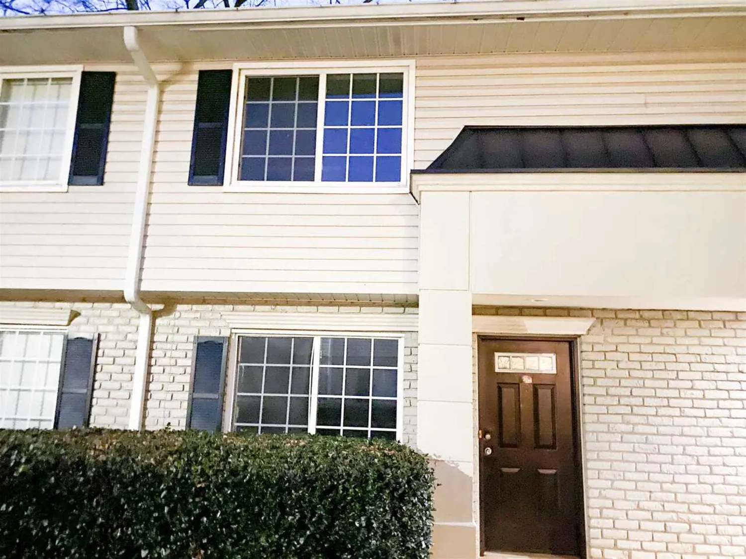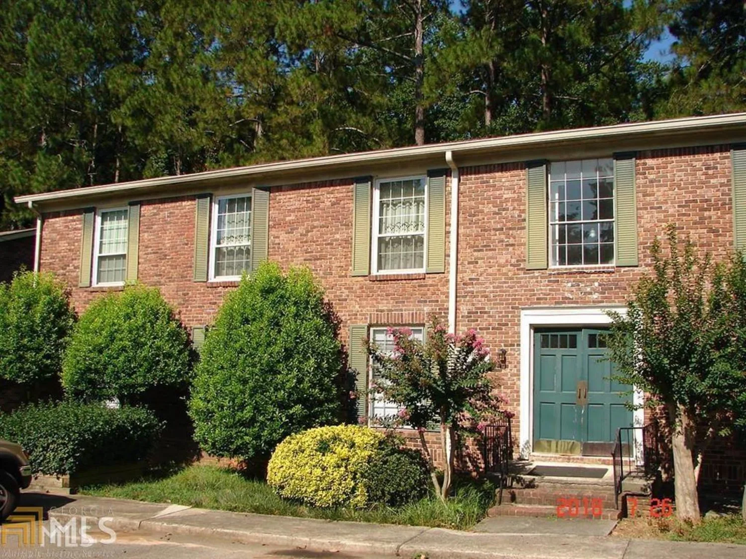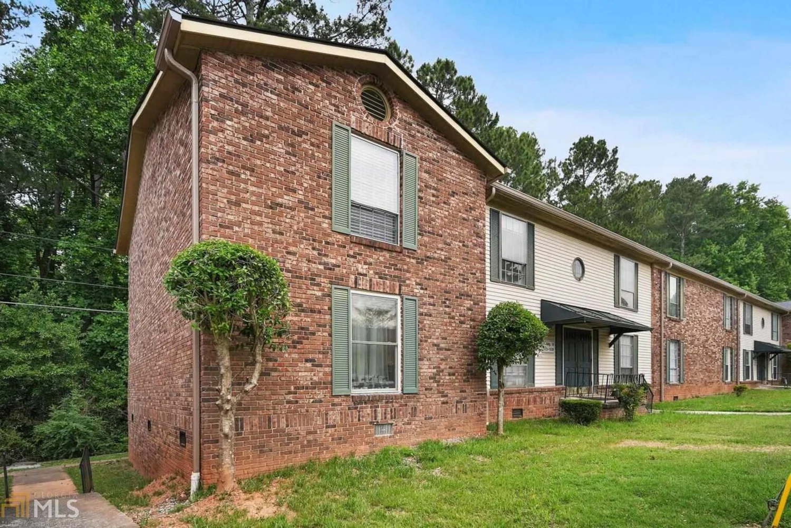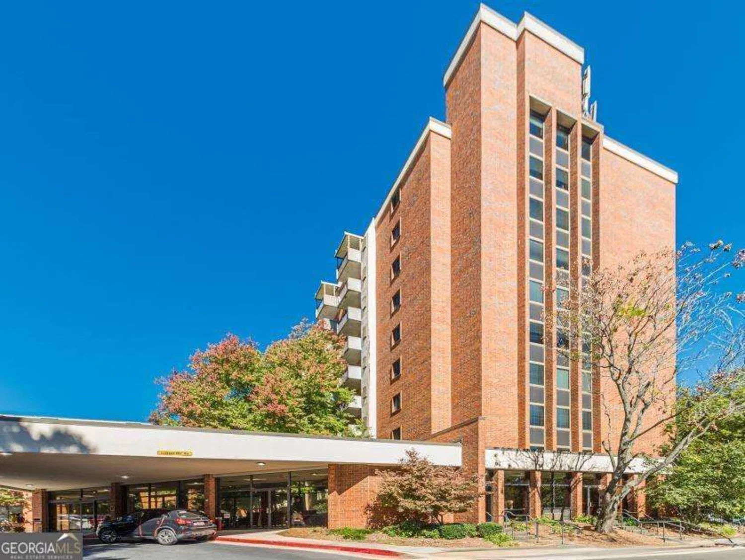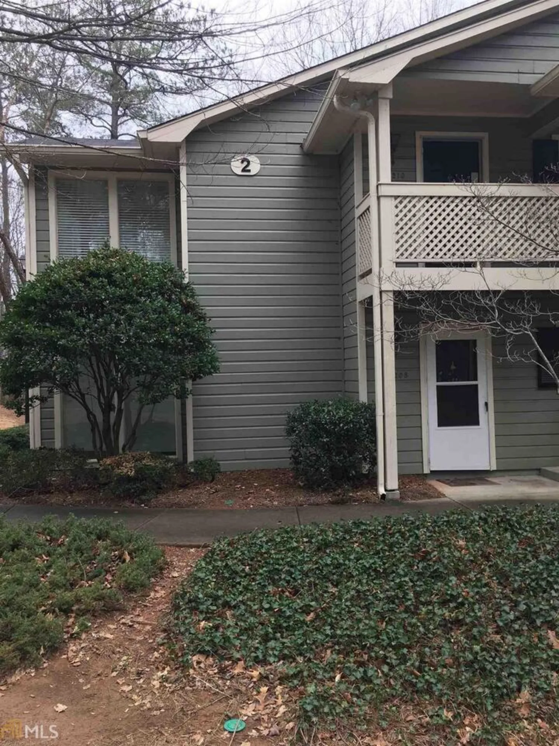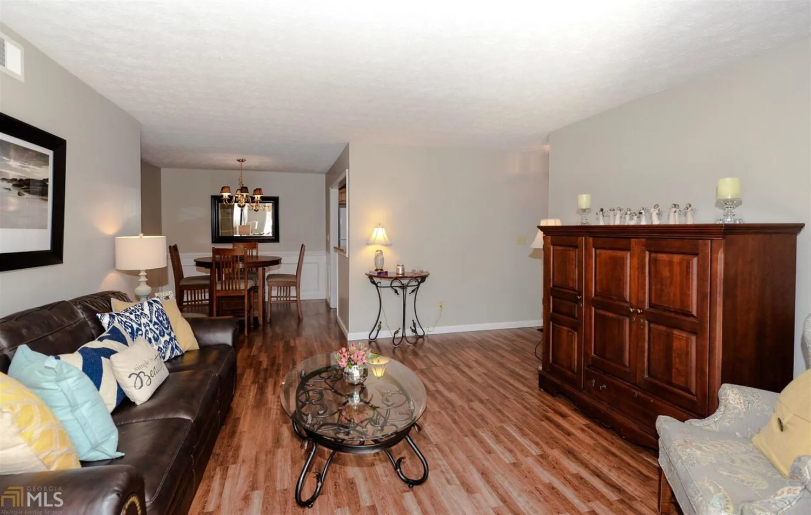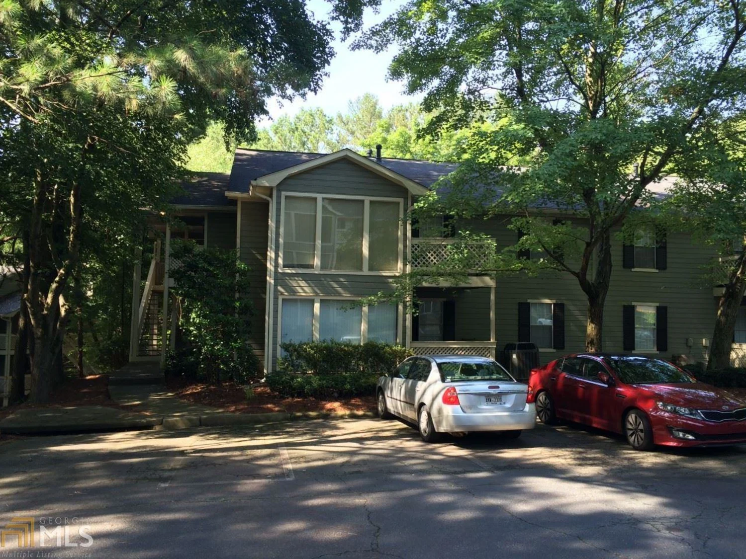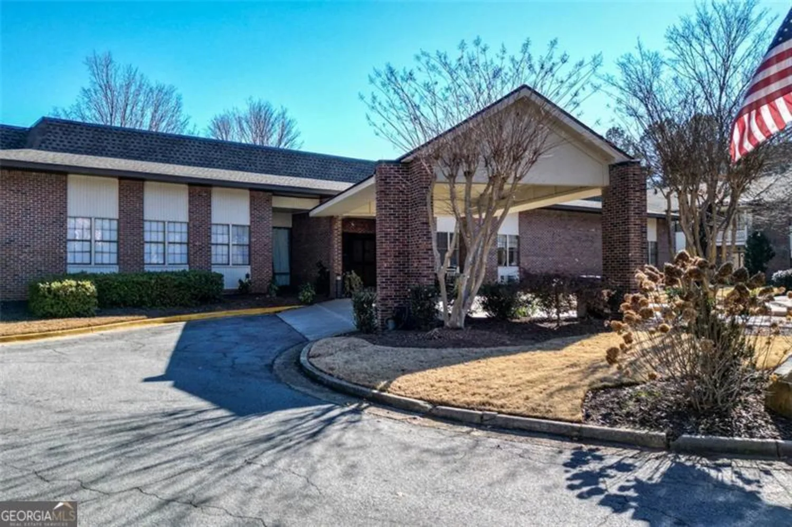405 natchez traceSandy Springs, GA 30350
405 natchez traceSandy Springs, GA 30350
Description
Outstanding home in beautiful complex. Hardwood floors, new carpet in BR's coming - formal dining room, walk to Marta. Perfect for 1st time home buyer or investor - no rent restrictions. Neighborhood pool with view of lake. W/D stays - unit has fireplace - mins. from Island Ford Nat. Pk. on the Chattahoochee!
Property Details for 405 Natchez Trace
- Subdivision ComplexDunwoody Lakes
- Architectural StyleTraditional
- Parking FeaturesAssigned
- Property AttachedNo
LISTING UPDATED:
- StatusClosed
- MLS #8046603
- Days on Site33
- Taxes$495 / year
- HOA Fees$3,852 / month
- MLS TypeResidential
- Year Built1982
- CountryFulton
LISTING UPDATED:
- StatusClosed
- MLS #8046603
- Days on Site33
- Taxes$495 / year
- HOA Fees$3,852 / month
- MLS TypeResidential
- Year Built1982
- CountryFulton
Building Information for 405 Natchez Trace
- StoriesOne
- Year Built1982
- Lot Size0.0000 Acres
Payment Calculator
Term
Interest
Home Price
Down Payment
The Payment Calculator is for illustrative purposes only. Read More
Property Information for 405 Natchez Trace
Summary
Location and General Information
- Community Features: Pool, Tennis Court(s), Near Shopping
- Directions: 400N to Northridge. Cross overpass, right on Dunwoody Place, right on Roberts Dr, right into Dunwoody Lakes.
- Coordinates: 33.989604,-84.337671
School Information
- Elementary School: Woodland
- Middle School: Sandy Springs
- High School: North Springs
Taxes and HOA Information
- Parcel Number: 06 036400020682
- Tax Year: 2015
- Association Fee Includes: Insurance, Maintenance Structure, Trash, Maintenance Grounds, Sewer, Swimming, Tennis, Water
Virtual Tour
Parking
- Open Parking: No
Interior and Exterior Features
Interior Features
- Cooling: Electric, Ceiling Fan(s), Central Air
- Heating: Natural Gas, Forced Air
- Appliances: Dishwasher, Disposal, Oven/Range (Combo), Refrigerator
- Basement: None
- Fireplace Features: Factory Built, Gas Starter
- Flooring: Hardwood
- Interior Features: Walk-In Closet(s), Master On Main Level, Roommate Plan
- Levels/Stories: One
- Window Features: Double Pane Windows
- Kitchen Features: Breakfast Area
- Foundation: Slab
- Main Bedrooms: 2
- Bathrooms Total Integer: 2
- Main Full Baths: 2
- Bathrooms Total Decimal: 2
Exterior Features
- Construction Materials: Aluminum Siding, Vinyl Siding
- Patio And Porch Features: Deck, Patio
- Security Features: Smoke Detector(s)
- Laundry Features: In Hall
- Pool Private: No
Property
Utilities
- Utilities: Underground Utilities, Sewer Connected
- Water Source: Public
Property and Assessments
- Home Warranty: Yes
- Property Condition: Resale
Green Features
Lot Information
- Above Grade Finished Area: 1102
- Common Walls: No One Above
- Lot Features: None
Multi Family
- Number of Units To Be Built: Square Feet
Rental
Rent Information
- Land Lease: Yes
- Occupant Types: Vacant
Public Records for 405 Natchez Trace
Tax Record
- 2015$495.00 ($41.25 / month)
Home Facts
- Beds2
- Baths2
- Total Finished SqFt1,102 SqFt
- Above Grade Finished1,102 SqFt
- StoriesOne
- Lot Size0.0000 Acres
- StyleCondominium
- Year Built1982
- APN06 036400020682
- CountyFulton
- Fireplaces1


