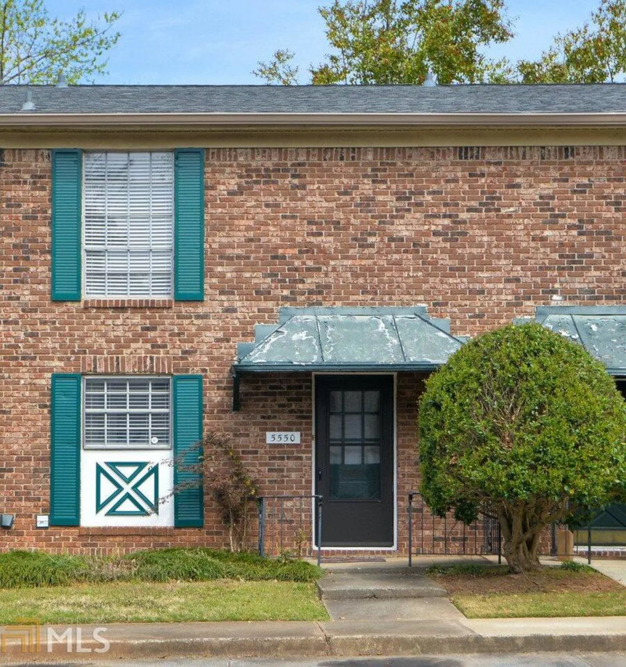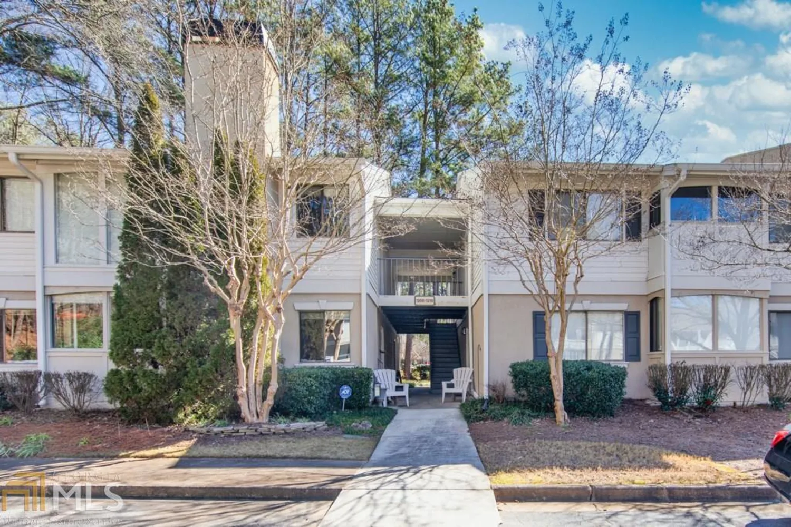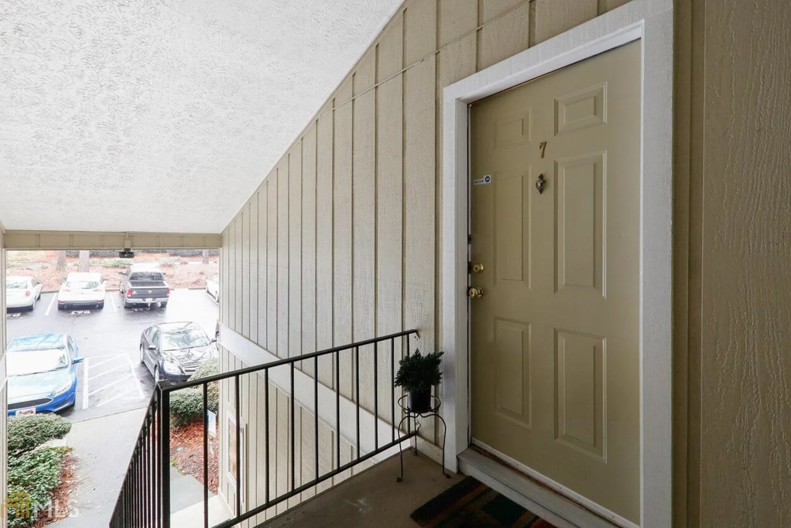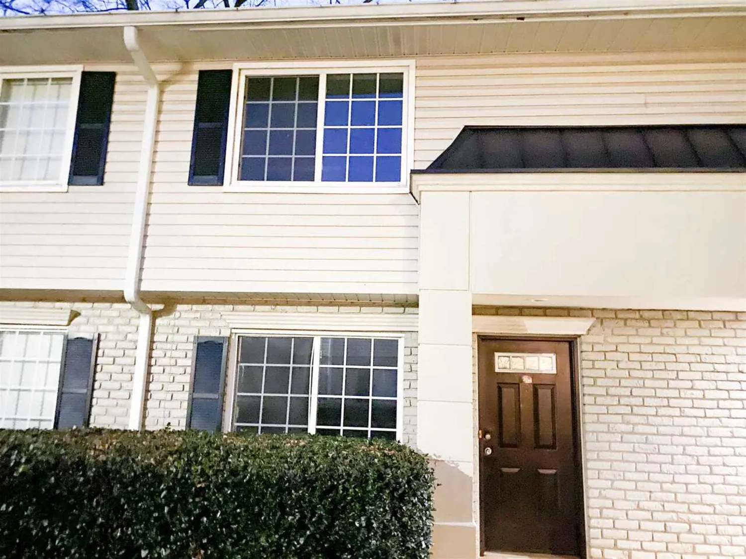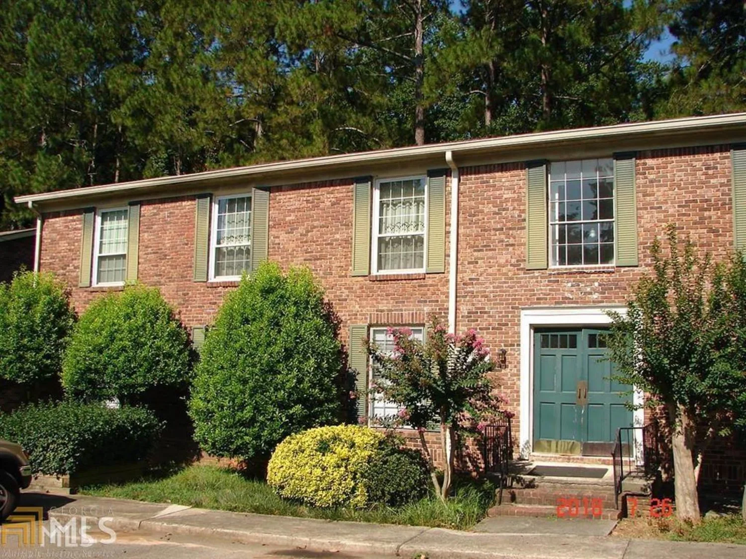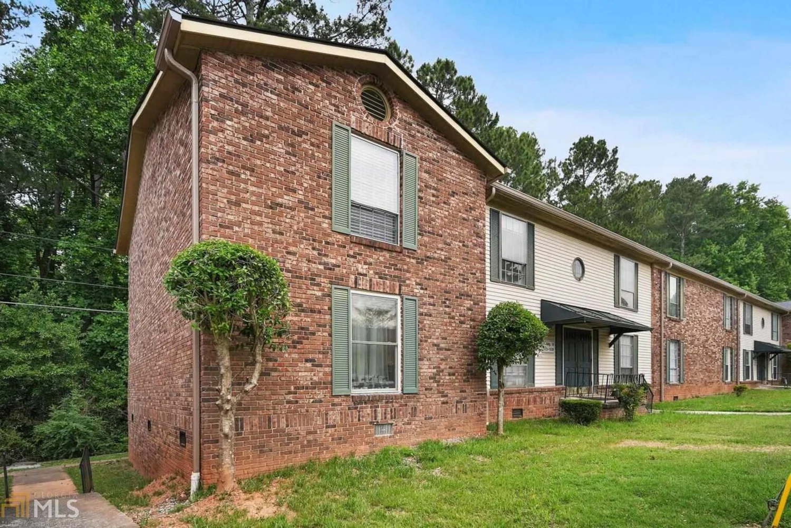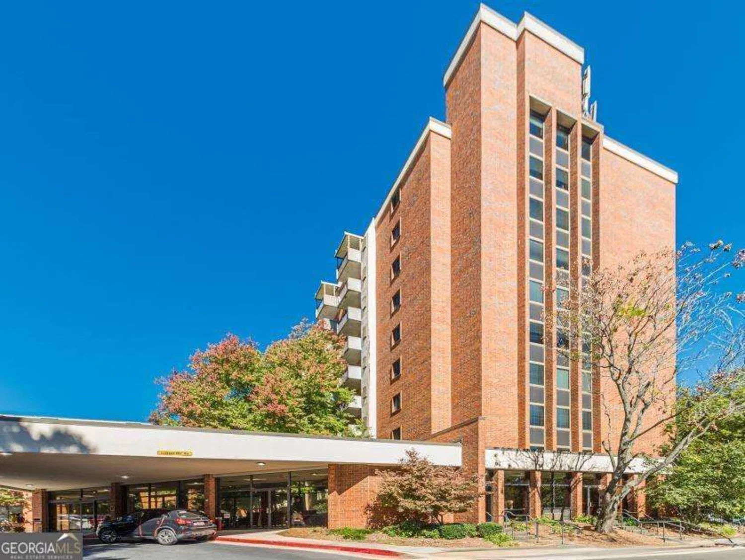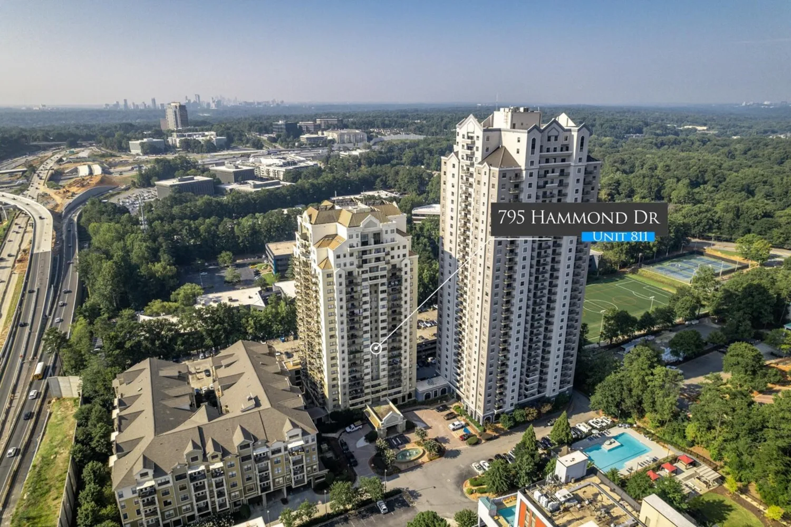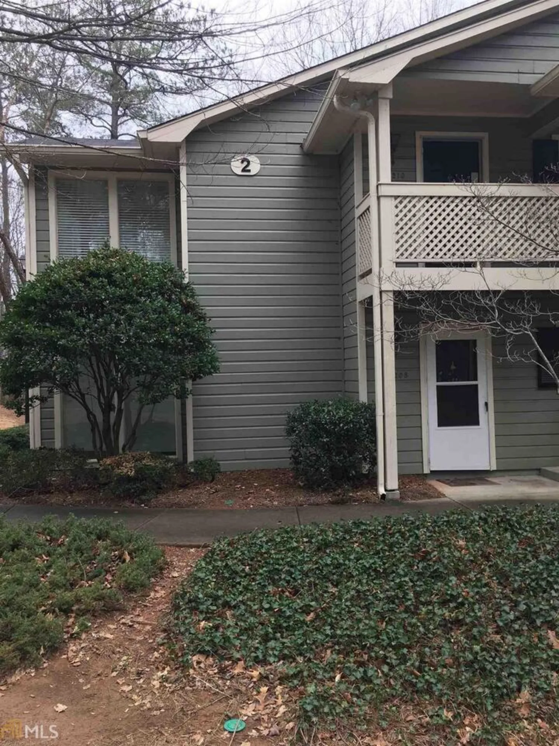304 natchez traceSandy Springs, GA 30350
304 natchez traceSandy Springs, GA 30350
Description
Fantastic opportunity in Sandy Springs, this tidy condo has so much to offer! Nestled just off the beaten path, with cool neutral tones, beadboard, granite counters in the kitchen and bath, crown molding, prewired for surround sound, hardwood floors, all you need to do is move in. Upstairs one level unit, with bonus sunroom, the perfect spot for your office. This 2 bedroom unit also features a large in unit laundry room, and updated bath, the kitchen is outfitted with stainless appliances, and white cabinets. Simply won't last!
Property Details for 304 Natchez Trace
- Subdivision ComplexDunwoody Lakes
- Parking FeaturesDetached, Guest
- Property AttachedYes
LISTING UPDATED:
- StatusClosed
- MLS #8143423
- Days on Site4
- Taxes$487 / year
- HOA Fees$257 / month
- MLS TypeResidential
- Year Built1982
- CountryFulton
LISTING UPDATED:
- StatusClosed
- MLS #8143423
- Days on Site4
- Taxes$487 / year
- HOA Fees$257 / month
- MLS TypeResidential
- Year Built1982
- CountryFulton
Building Information for 304 Natchez Trace
- StoriesOne
- Year Built1982
- Lot Size0.0000 Acres
Payment Calculator
Term
Interest
Home Price
Down Payment
The Payment Calculator is for illustrative purposes only. Read More
Property Information for 304 Natchez Trace
Summary
Location and General Information
- Community Features: Pool, Tennis Court(s)
- Directions: 400 to Exit 6, continue onto Dunwoody Place, Right onto Roberts Drive, Right onto Gettysburg, Right onto Natchez Trace.
- Coordinates: 33.989244,-84.337719
School Information
- Elementary School: Woodland
- Middle School: Sandy Springs
- High School: North Atlanta
Taxes and HOA Information
- Parcel Number: 06 036400020518
- Tax Year: 2016
- Association Fee Includes: Trash, Maintenance Grounds, Reserve Fund, Water
- Tax Lot: 0
Virtual Tour
Parking
- Open Parking: No
Interior and Exterior Features
Interior Features
- Cooling: Electric, Central Air
- Heating: Natural Gas, Forced Air
- Appliances: Gas Water Heater, Dishwasher, Disposal
- Basement: None
- Flooring: Hardwood
- Interior Features: Walk-In Closet(s), Master On Main Level
- Levels/Stories: One
- Kitchen Features: Breakfast Area, Solid Surface Counters
- Foundation: Slab
- Main Bedrooms: 2
- Bathrooms Total Integer: 1
- Main Full Baths: 1
- Bathrooms Total Decimal: 1
Exterior Features
- Construction Materials: Concrete
- Patio And Porch Features: Deck, Patio
- Roof Type: Composition
- Security Features: Open Access, Security System
- Pool Private: No
Property
Utilities
- Utilities: Sewer Connected
- Water Source: Public
Property and Assessments
- Home Warranty: Yes
- Property Condition: Resale
Green Features
Lot Information
- Above Grade Finished Area: 1126
- Common Walls: End Unit, No One Above
- Lot Features: None
Multi Family
- Number of Units To Be Built: Square Feet
Rental
Rent Information
- Land Lease: Yes
Public Records for 304 Natchez Trace
Tax Record
- 2016$487.00 ($40.58 / month)
Home Facts
- Beds2
- Baths1
- Total Finished SqFt1,126 SqFt
- Above Grade Finished1,126 SqFt
- StoriesOne
- Lot Size0.0000 Acres
- StyleCondominium
- Year Built1982
- APN06 036400020518
- CountyFulton
- Fireplaces1


