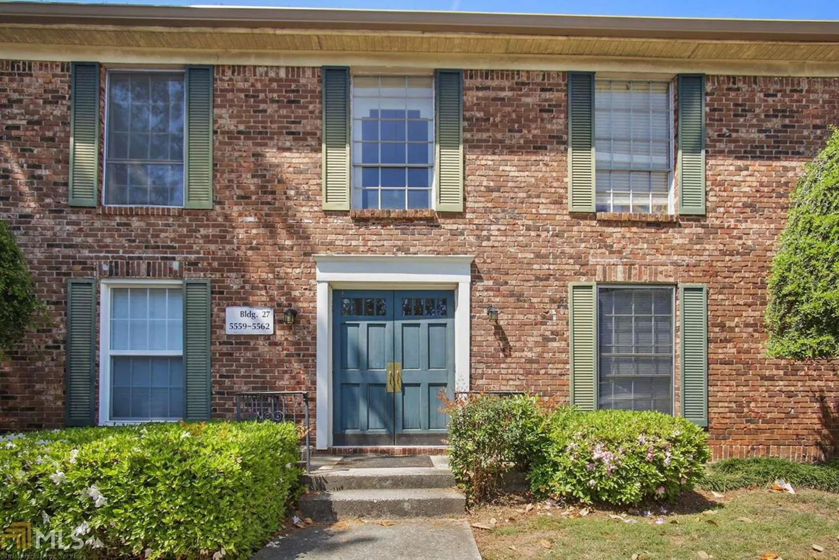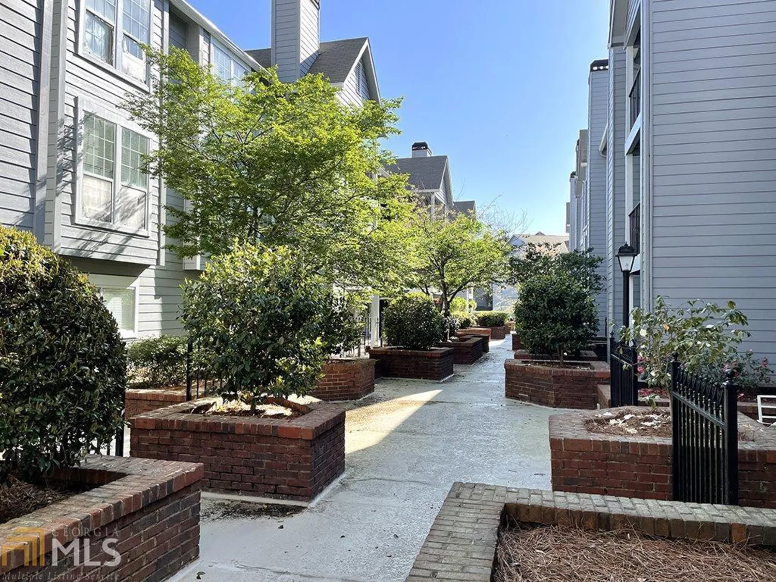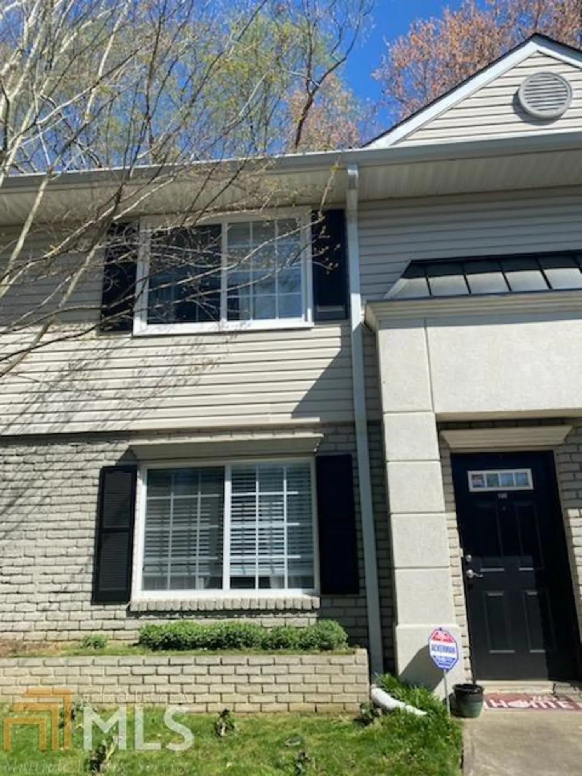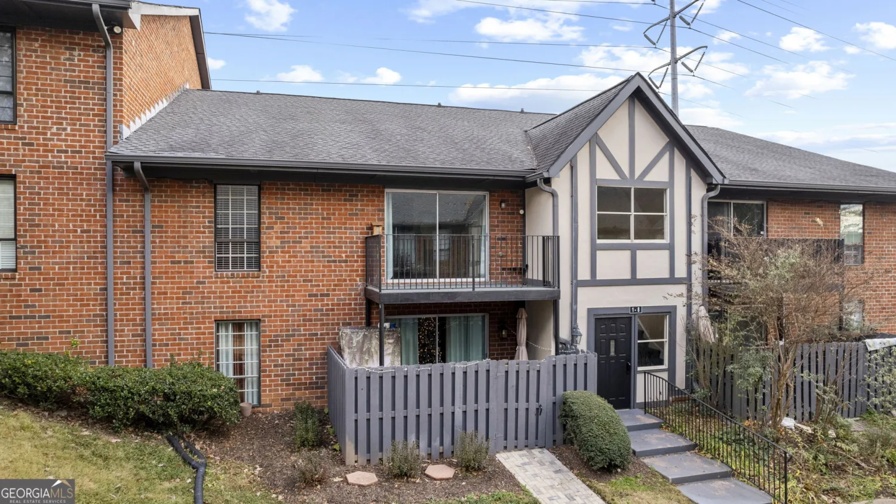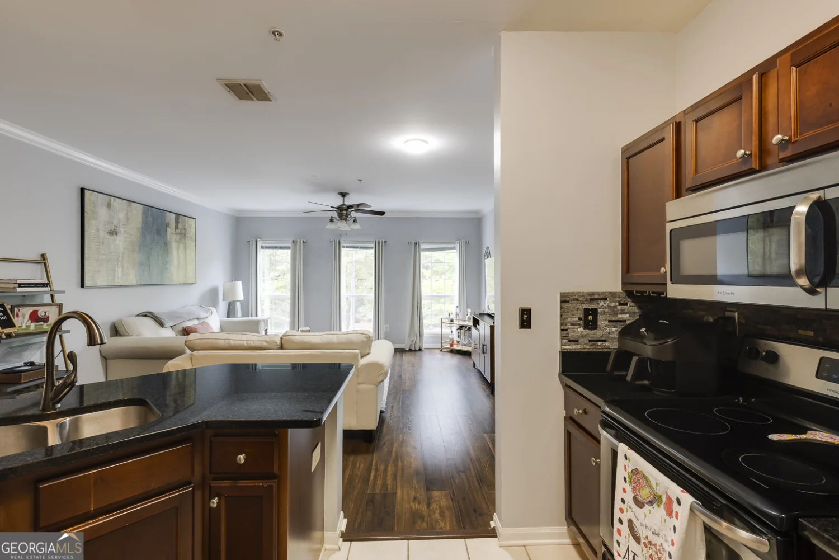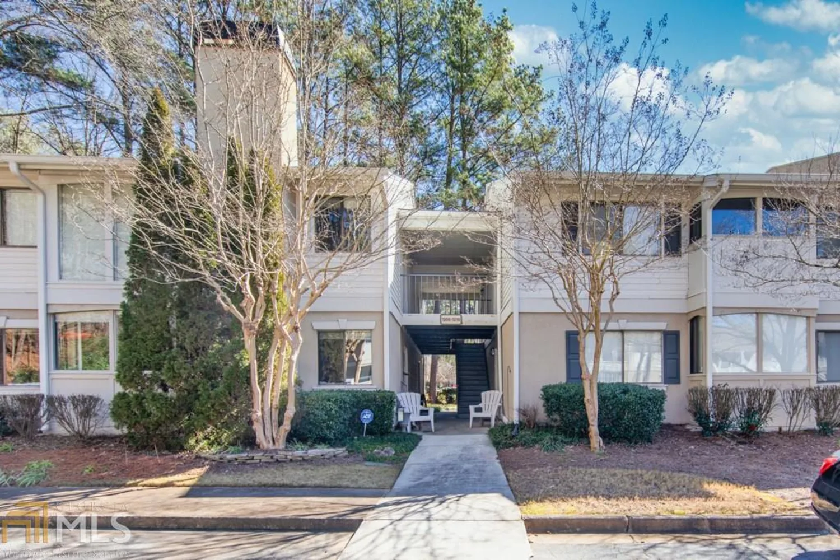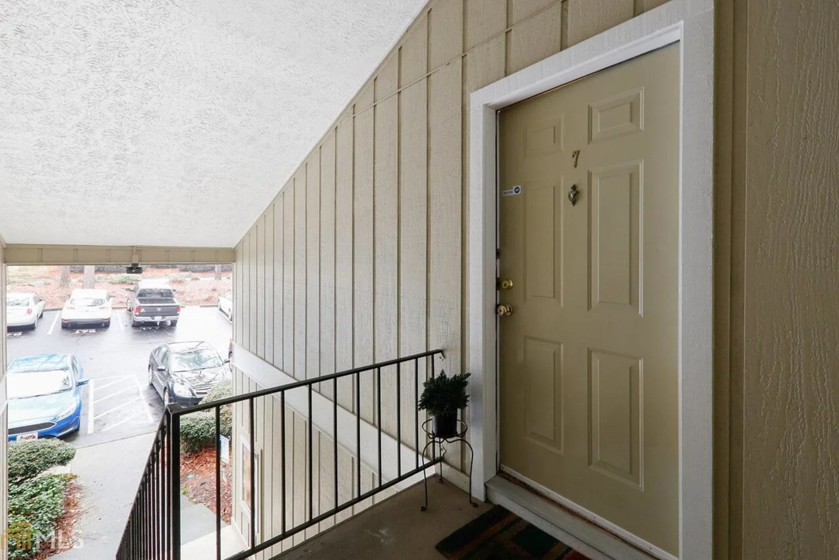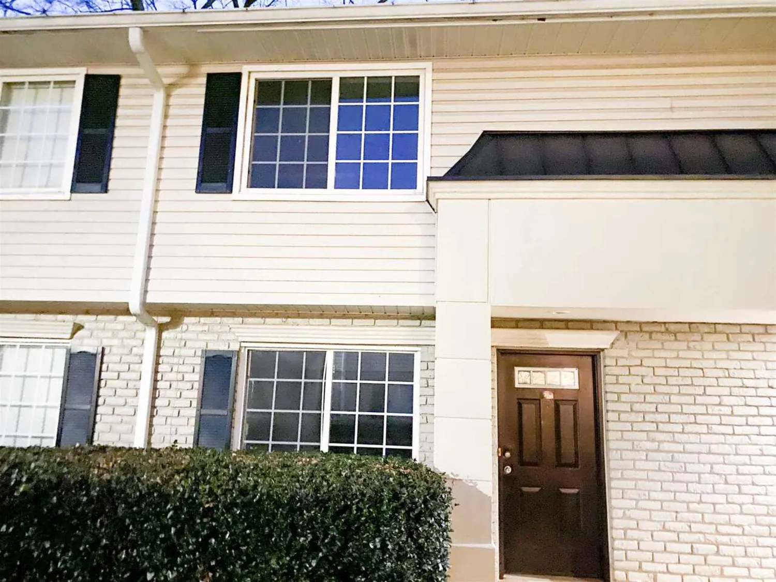5550 kingsport driveSandy Springs, GA 30342
5550 kingsport driveSandy Springs, GA 30342
Description
Back on market! Buyer's financing fell through. Sought after Townhouse plan with private entrance. Open floor plan has a newly updated kitchen with stainless steel appliances including gas range, LG refrigerator and washer/dryer. Gorgeous quartz counter tops and white cabinets. Luxury Vinyl flooring on main and upper level. Large family room with access to private enclosed patio. Downstairs powder room. Upstairs you'll find a large master bedroom with a walk-in closet. The second bedroom has a large closet. Both have ceiling fans. New paint throughout. New roof 2020. Super convenient location close to Buckhead, I-285, shopping, and more! Rental Restrictions. No FHA. HOA has approved awning repair/replacement and other projects. Monthly fee includes water/sewer and trash.
Property Details for 5550 Kingsport Drive
- Subdivision ComplexCharleston Square
- Architectural StyleBrick 4 Side, Traditional
- Parking FeaturesOver 1 Space per Unit
- Property AttachedYes
LISTING UPDATED:
- StatusClosed
- MLS #8949442
- Days on Site9
- Taxes$633 / year
- MLS TypeResidential
- Year Built1980
- CountryFulton
LISTING UPDATED:
- StatusClosed
- MLS #8949442
- Days on Site9
- Taxes$633 / year
- MLS TypeResidential
- Year Built1980
- CountryFulton
Building Information for 5550 Kingsport Drive
- StoriesTwo
- Year Built1980
- Lot Size0.0000 Acres
Payment Calculator
Term
Interest
Home Price
Down Payment
The Payment Calculator is for illustrative purposes only. Read More
Property Information for 5550 Kingsport Drive
Summary
Location and General Information
- Community Features: Pool, Sidewalks, Street Lights, Near Shopping
- Directions: I-285 to Roswell Rd (South) Right on Northwood Dr. Left on Kingsport Dr. Building #28
- View: City
- Coordinates: 33.909622,-84.384073
School Information
- Elementary School: High Point
- Middle School: Ridgeview
- High School: Riverwood
Taxes and HOA Information
- Parcel Number: 17 009100011720
- Tax Year: 2020
- Association Fee Includes: Maintenance Structure, Trash, Maintenance Grounds, Pest Control, Private Roads, Reserve Fund, Sewer, Swimming, Water
- Tax Lot: 0
Virtual Tour
Parking
- Open Parking: No
Interior and Exterior Features
Interior Features
- Cooling: Electric, Ceiling Fan(s), Central Air
- Heating: Other, Forced Air
- Appliances: Gas Water Heater, Dishwasher, Disposal, Ice Maker, Microwave, Oven/Range (Combo), Refrigerator, Stainless Steel Appliance(s)
- Basement: None
- Flooring: Laminate
- Interior Features: Walk-In Closet(s), Split Bedroom Plan
- Levels/Stories: Two
- Foundation: Slab
- Total Half Baths: 1
- Bathrooms Total Integer: 2
- Bathrooms Total Decimal: 1
Exterior Features
- Roof Type: Composition
- Security Features: Open Access
- Pool Private: No
Property
Utilities
- Utilities: Underground Utilities, Cable Available, Sewer Connected
- Water Source: Public
Property and Assessments
- Home Warranty: Yes
- Property Condition: Updated/Remodeled, Resale
Green Features
- Green Energy Efficient: Insulation
Lot Information
- Above Grade Finished Area: 1178
- Common Walls: 2+ Common Walls
- Lot Features: Level
Multi Family
- Number of Units To Be Built: Square Feet
Rental
Rent Information
- Land Lease: Yes
- Occupant Types: Vacant
Public Records for 5550 Kingsport Drive
Tax Record
- 2020$633.00 ($52.75 / month)
Home Facts
- Beds2
- Baths1
- Total Finished SqFt1,178 SqFt
- Above Grade Finished1,178 SqFt
- StoriesTwo
- Lot Size0.0000 Acres
- StyleTownhouse
- Year Built1980
- APN17 009100011720
- CountyFulton






