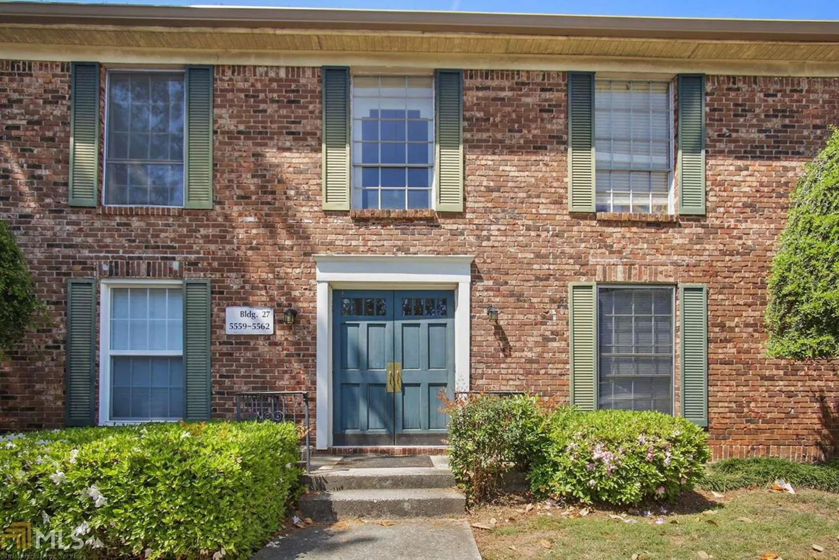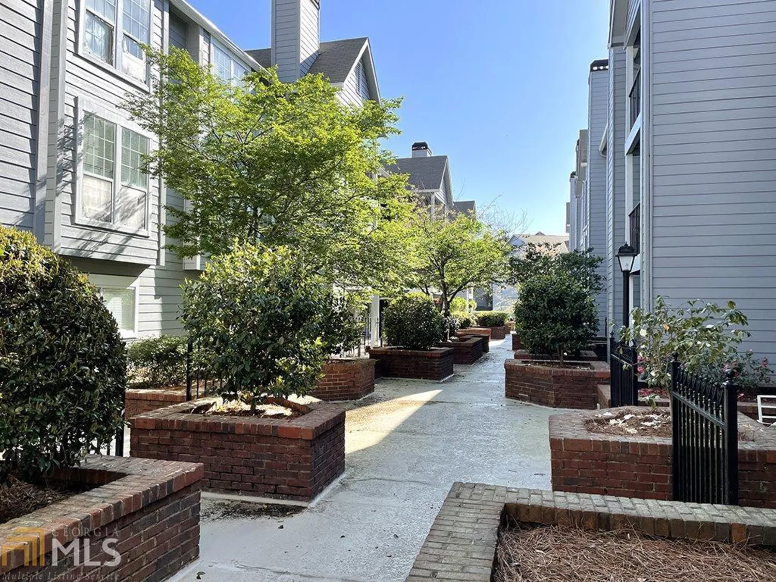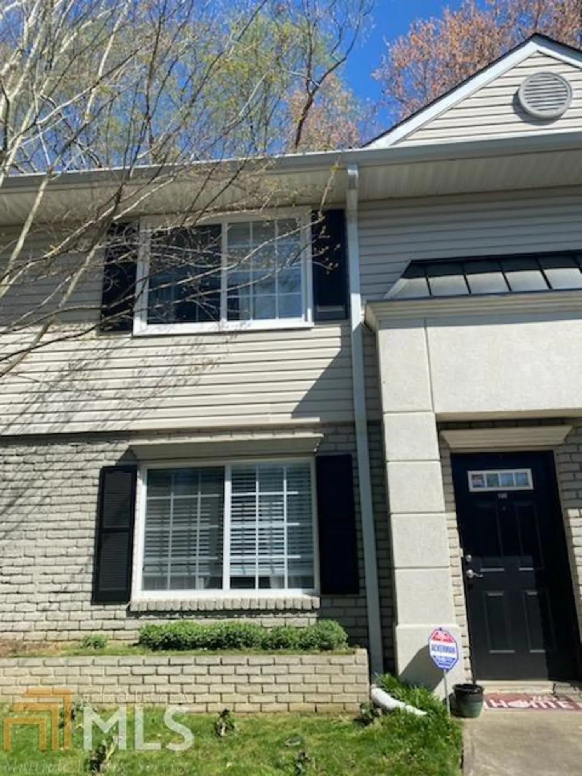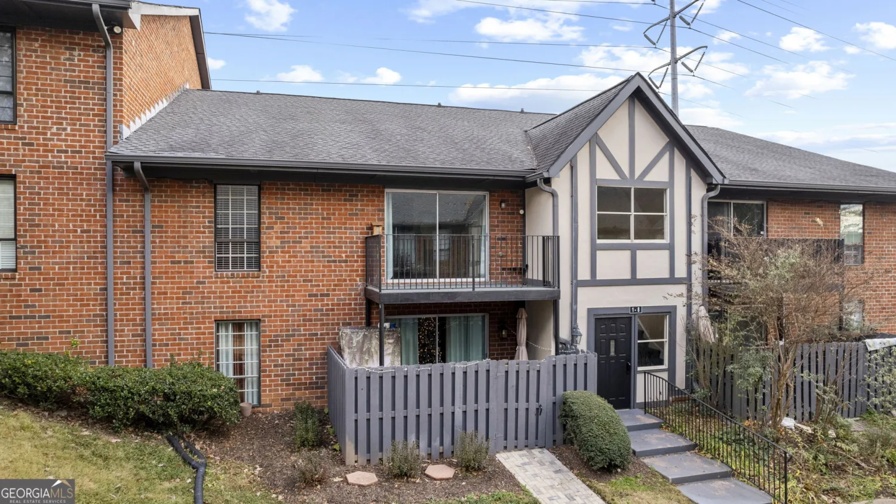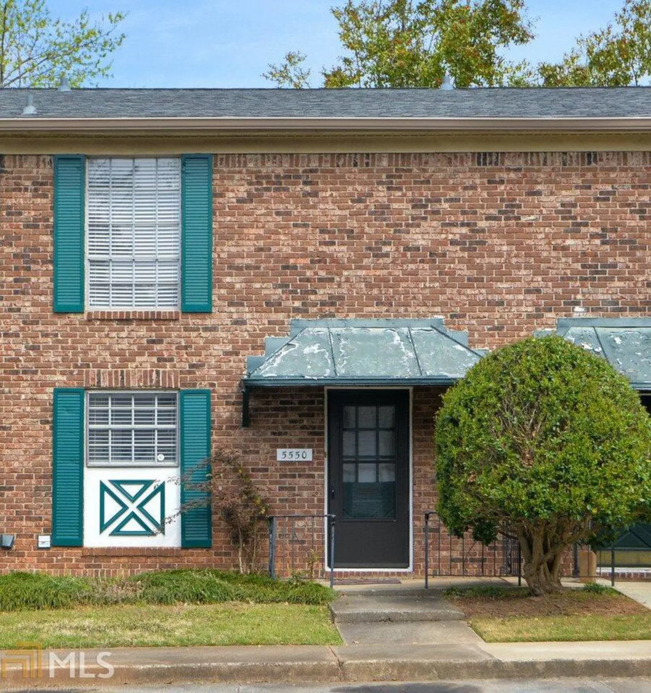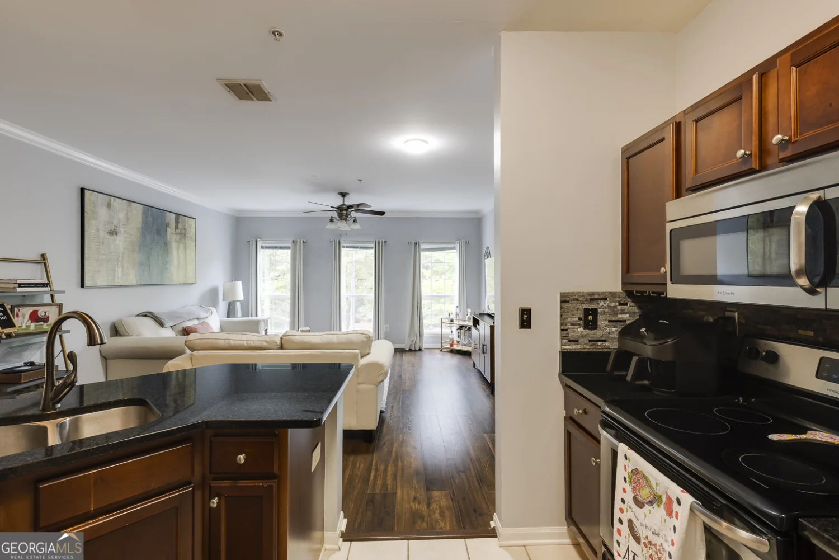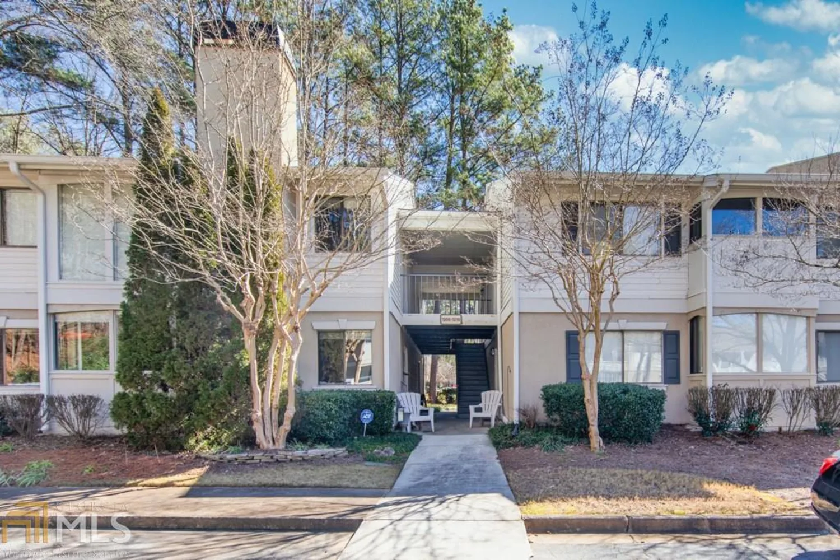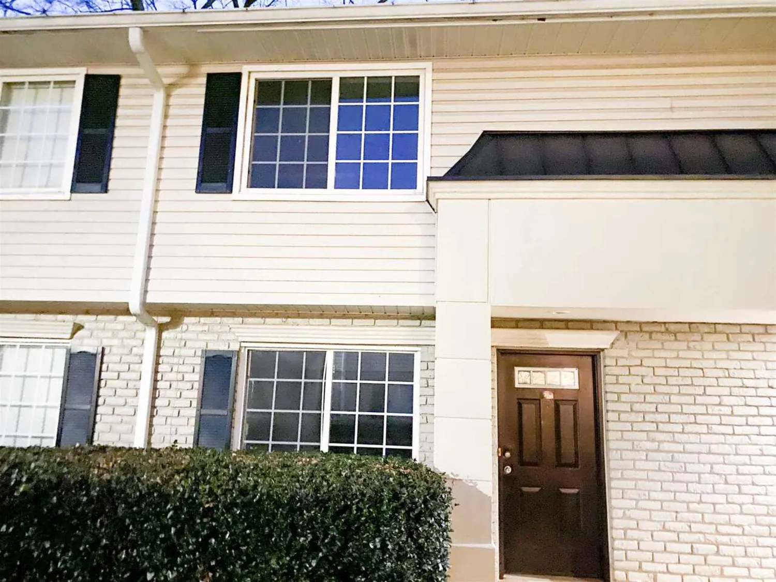5141 roswell road 7/41Sandy Springs, GA 30342
5141 roswell road 7/41Sandy Springs, GA 30342
Description
Do yourself a huge favor and schedule an appointment today! See for yourself this spacious and bright 2BR/1BA condo in desirable Sandy Springs. Wonderful hardwood floors and stylish crown molding in the living room, dining room and sunroom (Condo receives exceptional lighting throughout as well). Enjoy cooking in this galley style kitchen includes pantry & laundry room towards the back of the kitchen. Enjoy meals in the spacious dining room or a hot cup of coffee in the sunroom that could serve as a home office as well. The master bedroom has a wonderful walk-in closet & the second bedroom has two side-by-side closets on the same wall. Enjoy double vanity master bathroom and the tiled shower. Close to Marta, I285, 400 and very central to other surrounding areas.
Property Details for 5141 Roswell Road 7/41
- Subdivision ComplexThe Summit
- Architectural StyleTraditional
- Num Of Parking Spaces1
- Parking FeaturesAssigned, Guest
- Property AttachedNo
LISTING UPDATED:
- StatusClosed
- MLS #8928473
- Days on Site27
- Taxes$1,657.12 / year
- MLS TypeResidential
- Year Built1976
- CountryFulton
LISTING UPDATED:
- StatusClosed
- MLS #8928473
- Days on Site27
- Taxes$1,657.12 / year
- MLS TypeResidential
- Year Built1976
- CountryFulton
Building Information for 5141 Roswell Road 7/41
- StoriesOne
- Year Built1976
- Lot Size0.0200 Acres
Payment Calculator
Term
Interest
Home Price
Down Payment
The Payment Calculator is for illustrative purposes only. Read More
Property Information for 5141 Roswell Road 7/41
Summary
Location and General Information
- Community Features: Pool, Tennis Court(s), Near Public Transport
- Directions: Roswell Road North from Piedmont Rd., The Summit entrance is on the right approximately 1.5 miles before Mt. Paran.
- Coordinates: 33.89507,-84.379209
School Information
- Elementary School: High Point
- Middle School: Ridgeview
- High School: Riverwood
Taxes and HOA Information
- Parcel Number: 17 0092 LL0913
- Tax Year: 2019
- Association Fee Includes: Insurance, Maintenance Structure, Maintenance Grounds, Reserve Fund, Water
Virtual Tour
Parking
- Open Parking: No
Interior and Exterior Features
Interior Features
- Cooling: Electric, Central Air, Heat Pump
- Heating: Natural Gas, Central, Forced Air
- Appliances: Oven/Range (Combo), Refrigerator
- Basement: None
- Flooring: Carpet, Laminate
- Interior Features: Double Vanity, Tile Bath, Walk-In Closet(s), Master On Main Level, Split Bedroom Plan
- Levels/Stories: One
- Foundation: Slab
- Main Bedrooms: 2
- Bathrooms Total Integer: 1
- Main Full Baths: 1
- Bathrooms Total Decimal: 1
Exterior Features
- Construction Materials: Wood Siding
- Pool Private: No
Property
Utilities
- Utilities: Cable Available, Sewer Connected
- Water Source: Public
Property and Assessments
- Home Warranty: Yes
- Property Condition: Resale
Green Features
Lot Information
- Above Grade Finished Area: 1051
- Lot Features: None
Multi Family
- # Of Units In Community: 7/41
- Number of Units To Be Built: Square Feet
Rental
Rent Information
- Land Lease: Yes
Public Records for 5141 Roswell Road 7/41
Tax Record
- 2019$1,657.12 ($138.09 / month)
Home Facts
- Beds2
- Baths1
- Total Finished SqFt1,051 SqFt
- Above Grade Finished1,051 SqFt
- StoriesOne
- Lot Size0.0200 Acres
- StyleCondominium
- Year Built1976
- APN17 0092 LL0913
- CountyFulton






