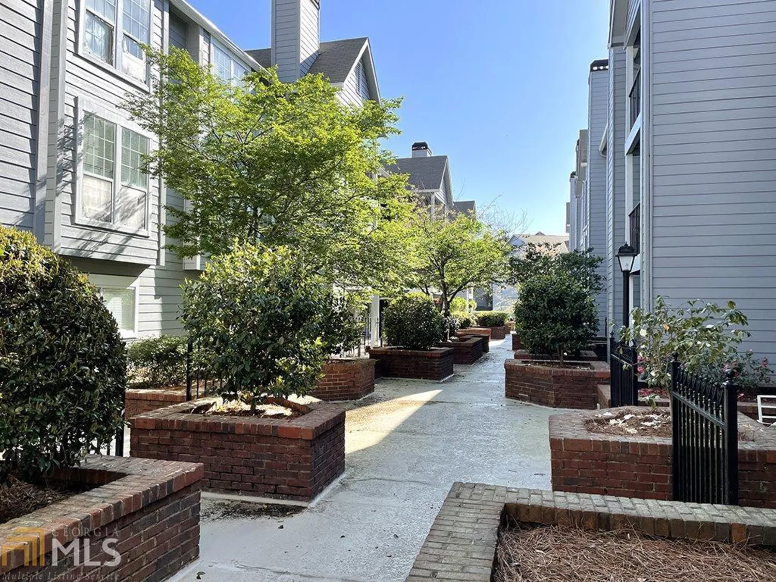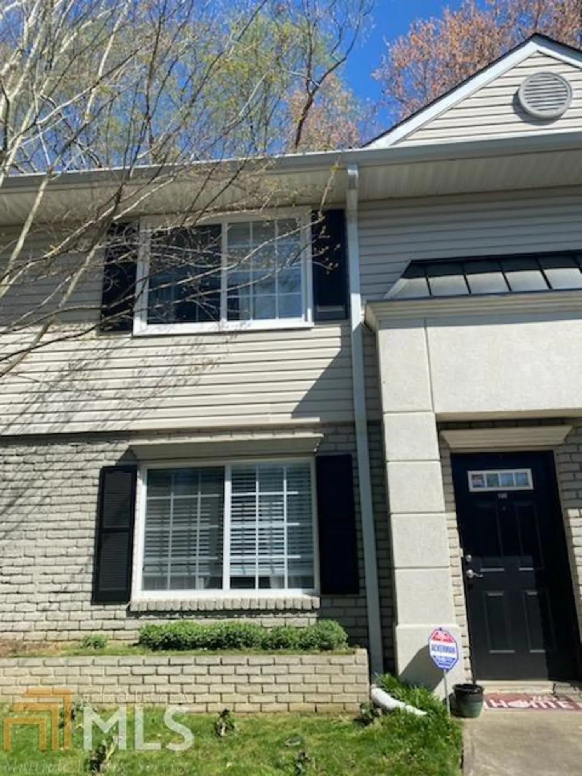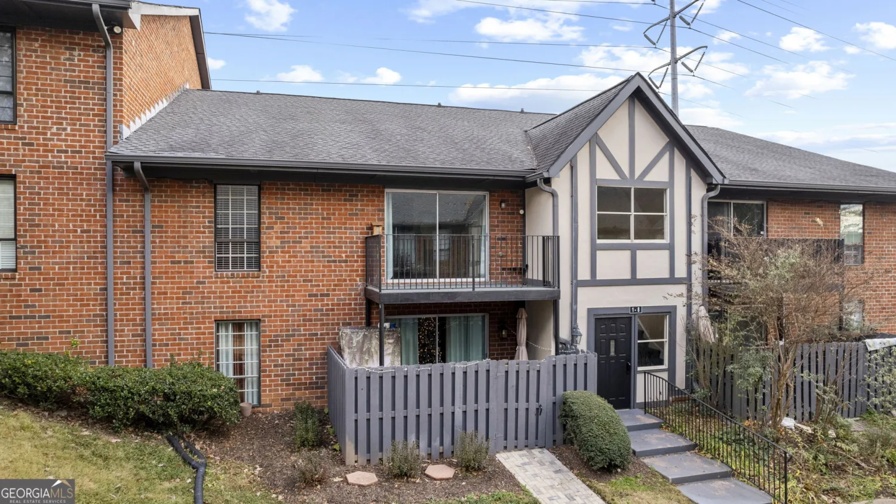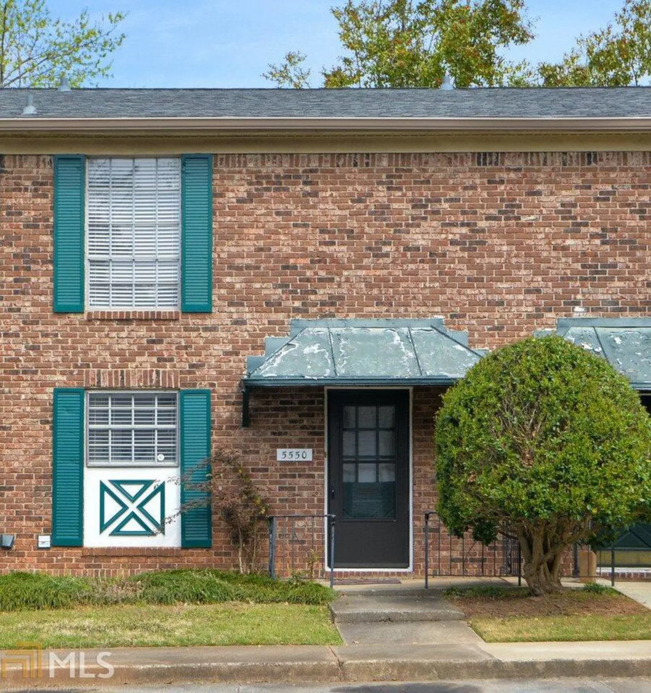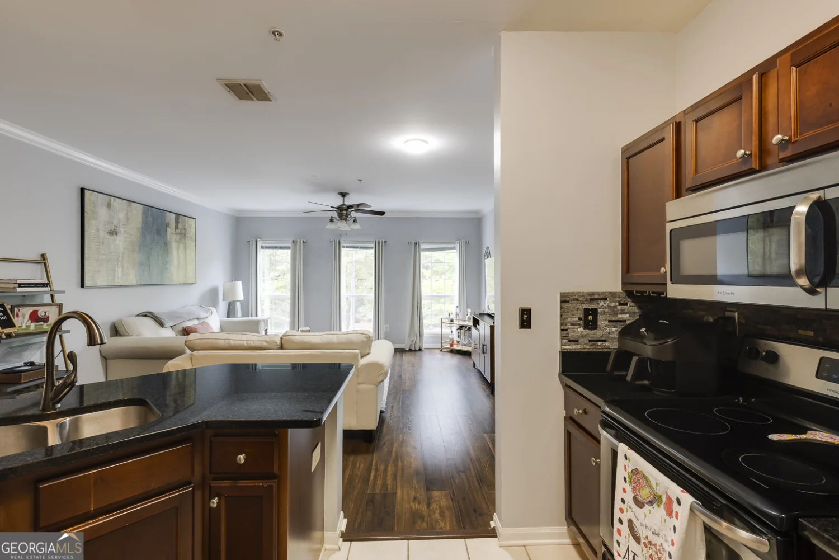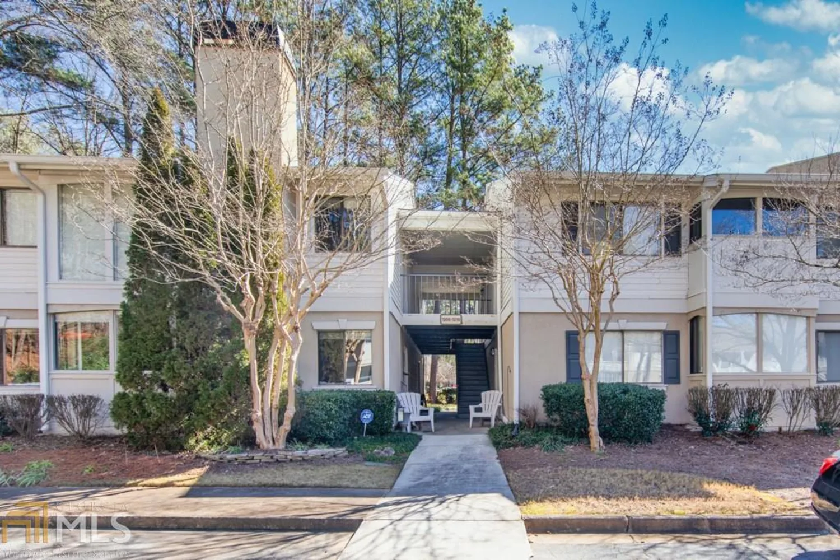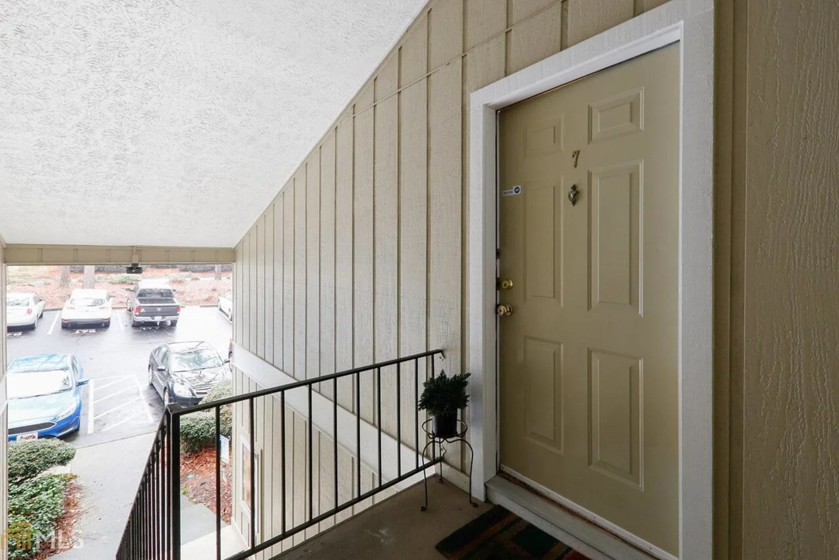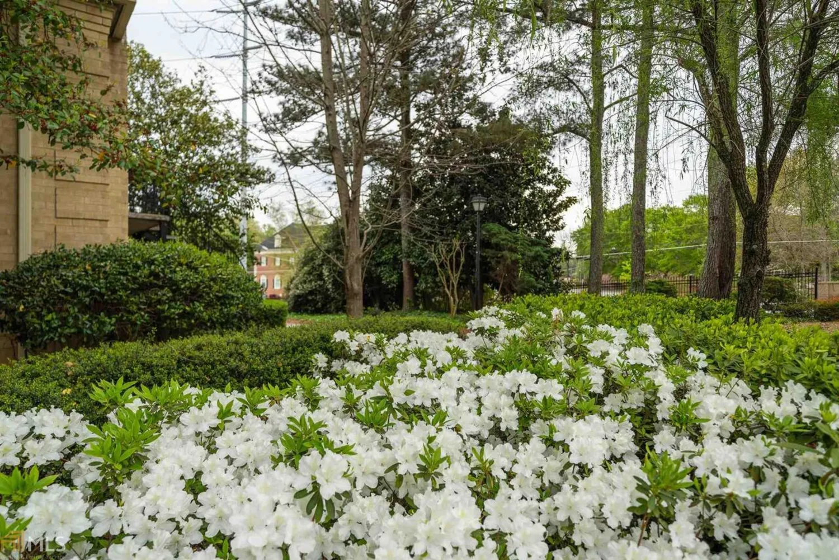5561 kingsport driveSandy Springs, GA 30342
5561 kingsport driveSandy Springs, GA 30342
Description
This rare 3BR, 2 Full Bath condo on the first level has been recently renovated. The white kitchen has beautiful granite counter tops and stainless steel appliances. New hardware and light fixtures. Gorgeous gray luxury vinyl floors throughout. Master Bedroom has bath and walk-in closet. Spacious secondary bedrooms. Both baths have been updated with tile, granite counter tops and new toilets. Multiple closets for storage. Large living room. The dining room looks out onto your private, fence enclosed patio. New paint throughout. New HVAC and Electrical. New roof in 2020. HOA has approved upgrades this year to the building exteriors. Conveniently located to Buckhead, I-285, shopping and more! No FHA. Rental Restrictions. Please note that in the pictures, the new floors are covered with a brown paper walkway. Building #27 with parking in front!
Property Details for 5561 Kingsport Drive
- Subdivision ComplexCharleston Square
- Architectural StyleBrick 4 Side
- Parking FeaturesGuest, Off Street, Over 1 Space per Unit
- Property AttachedNo
LISTING UPDATED:
- StatusClosed
- MLS #8966373
- Days on Site2
- Taxes$1,464 / year
- MLS TypeResidential
- Year Built1980
- CountryFulton
LISTING UPDATED:
- StatusClosed
- MLS #8966373
- Days on Site2
- Taxes$1,464 / year
- MLS TypeResidential
- Year Built1980
- CountryFulton
Building Information for 5561 Kingsport Drive
- StoriesOne
- Year Built1980
- Lot Size0.0000 Acres
Payment Calculator
Term
Interest
Home Price
Down Payment
The Payment Calculator is for illustrative purposes only. Read More
Property Information for 5561 Kingsport Drive
Summary
Location and General Information
- Community Features: Pool, Sidewalks, Street Lights
- Directions: I-285 to Roswell Rd. (south) Right onNorthwood Dr. Left on Kingsport, Last entrance into Charleston Square on right, Building #27.
- View: City
- Coordinates: 33.908786,-84.383515
School Information
- Elementary School: High Point
- Middle School: Ridgeview
- High School: Riverwood
Taxes and HOA Information
- Parcel Number: 17 009100011696
- Tax Year: 2020
- Association Fee Includes: Maintenance Structure, Trash, Maintenance Grounds, Management Fee, Pest Control, Reserve Fund, Sewer, Swimming, Water
- Tax Lot: 0
Virtual Tour
Parking
- Open Parking: No
Interior and Exterior Features
Interior Features
- Cooling: Electric, Ceiling Fan(s), Central Air
- Heating: Natural Gas, Forced Air
- Appliances: Dryer, Washer, Dishwasher, Disposal, Ice Maker, Oven/Range (Combo), Refrigerator, Stainless Steel Appliance(s)
- Basement: None
- Flooring: Tile, Laminate
- Interior Features: Tile Bath, Walk-In Closet(s), Master On Main Level
- Levels/Stories: One
- Window Features: Storm Window(s)
- Foundation: Slab
- Main Bedrooms: 3
- Bathrooms Total Integer: 2
- Main Full Baths: 2
- Bathrooms Total Decimal: 2
Exterior Features
- Security Features: Smoke Detector(s)
- Pool Private: No
Property
Utilities
- Utilities: Underground Utilities, Cable Available, Sewer Connected
- Water Source: Public
Property and Assessments
- Home Warranty: Yes
- Property Condition: Updated/Remodeled, Resale
Green Features
- Green Energy Efficient: Thermostat
Lot Information
- Lot Features: Level
Multi Family
- Number of Units To Be Built: Square Feet
Rental
Rent Information
- Land Lease: Yes
- Occupant Types: Vacant
Public Records for 5561 Kingsport Drive
Tax Record
- 2020$1,464.00 ($122.00 / month)
Home Facts
- Beds3
- Baths2
- StoriesOne
- Lot Size0.0000 Acres
- StyleTownhouse
- Year Built1980
- APN17 009100011696
- CountyFulton


