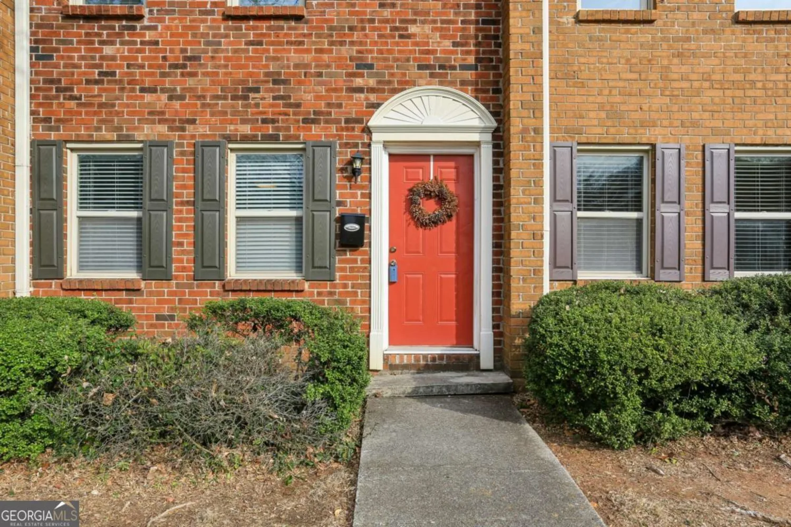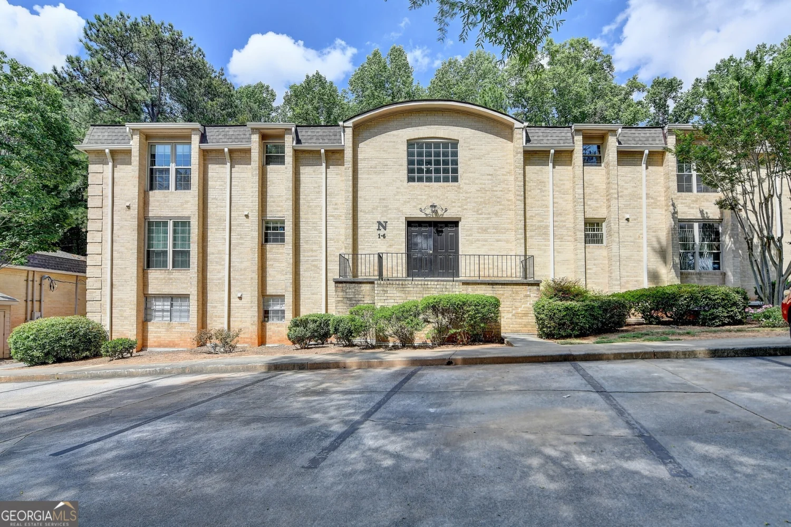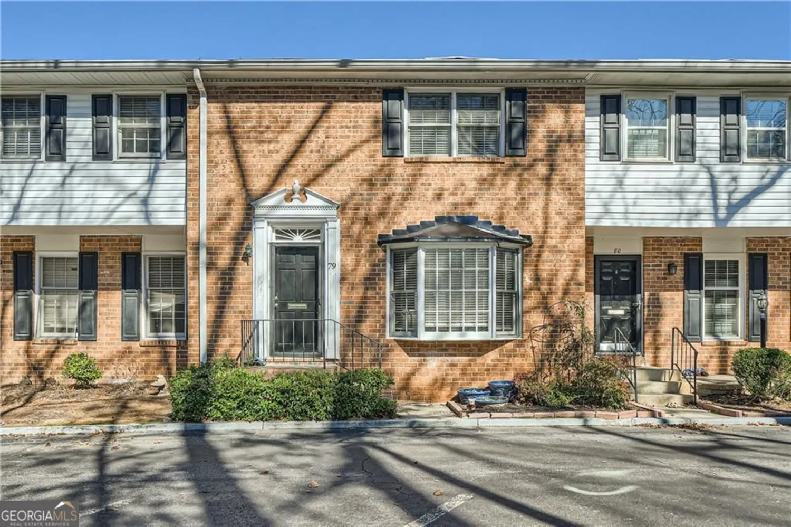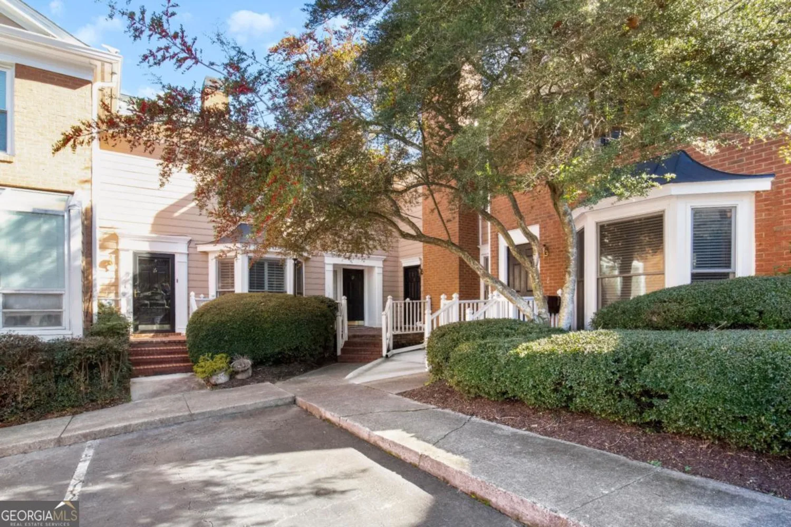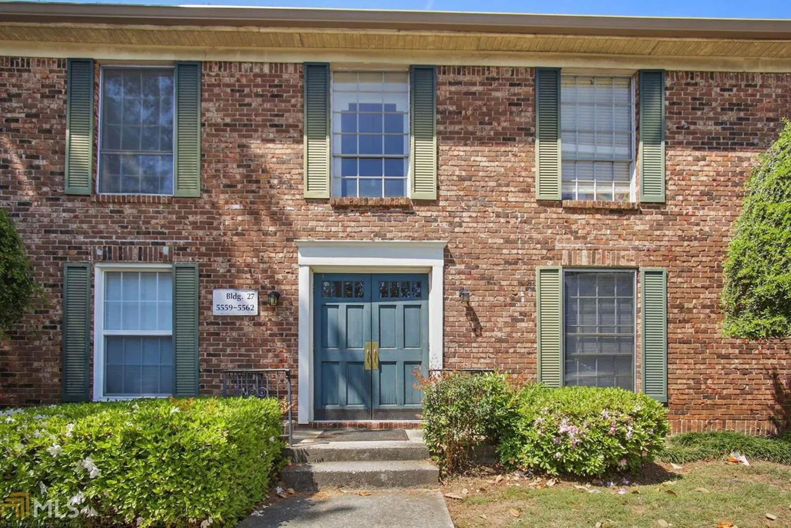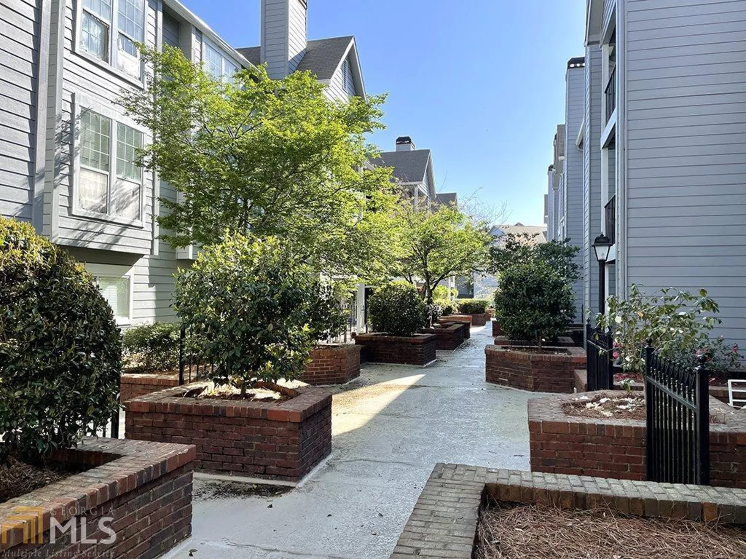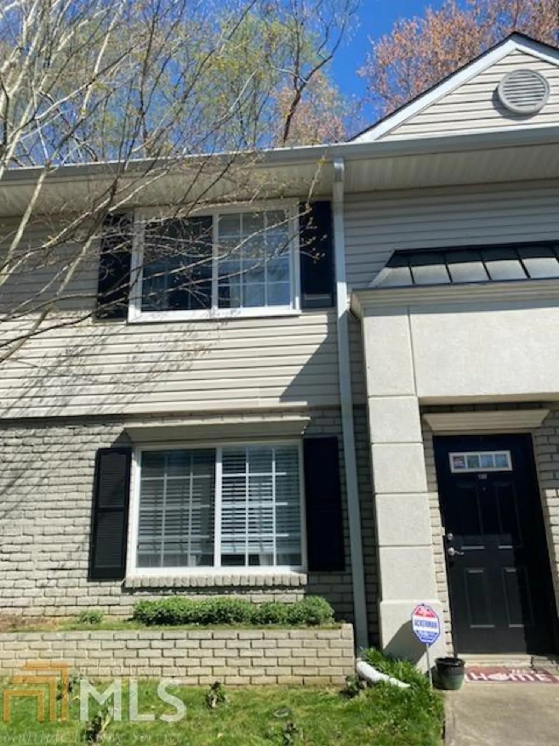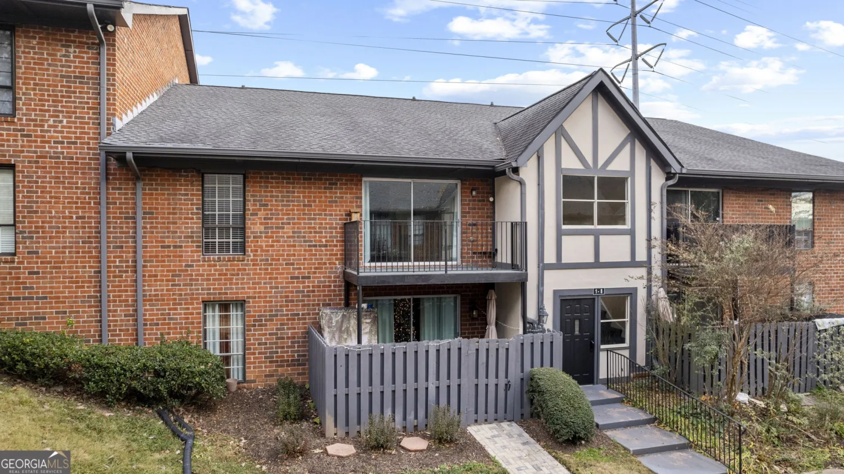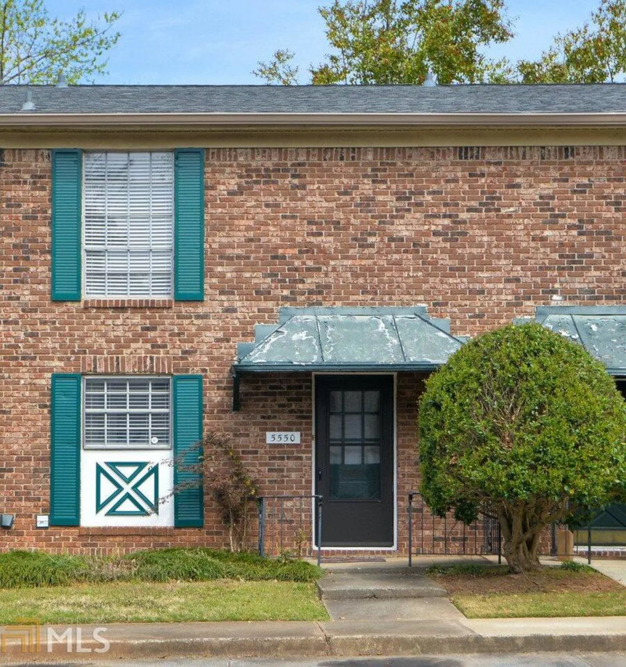5400 roswell road p2Sandy Springs, GA 30342
5400 roswell road p2Sandy Springs, GA 30342
Description
Welcome to the best of City Living. This open concept condo is newly renovated. You'll fall in love with the cherry hardwoods throughout the living and dining room, with additional hardwoods in the 2 bedrooms. Beautiful light fixtures are featured throughout. The kitchen is a chef's dream with premium appliances, a granite Farmer's sink, Granite countertops, and a full-sized pantry. No expense was spared in the bathroom, remodeled with a marble shower and tiled floors. Relax in your private, secure, and gated courtyard. It is beautifully landscaped and ready for you!
Property Details for 5400 Roswell Road P2
- Subdivision ComplexRound Hill
- Architectural StyleBrick 4 Side, Brick Front, French Provincial, Ranch
- Num Of Parking Spaces2
- Parking FeaturesKitchen Level
- Property AttachedNo
LISTING UPDATED:
- StatusClosed
- MLS #8928312
- Days on Site55
- Taxes$1,748.52 / year
- HOA Fees$3,204 / month
- MLS TypeResidential
- Year Built1966
- CountryFulton
LISTING UPDATED:
- StatusClosed
- MLS #8928312
- Days on Site55
- Taxes$1,748.52 / year
- HOA Fees$3,204 / month
- MLS TypeResidential
- Year Built1966
- CountryFulton
Building Information for 5400 Roswell Road P2
- StoriesOne
- Year Built1966
- Lot Size0.0200 Acres
Payment Calculator
Term
Interest
Home Price
Down Payment
The Payment Calculator is for illustrative purposes only. Read More
Property Information for 5400 Roswell Road P2
Summary
Location and General Information
- Community Features: Pool, Sidewalks, Street Lights, Near Public Transport, Walk To Schools, Near Shopping
- Directions: I-75 S to I 285 east, right onto Roswell Rd. and right into Round Hill Condominiums. Home is the first building on the right "P" "2" bottom left. front door face Roswell Rd.
- View: City
- Coordinates: 33.903938,-84.380695
School Information
- Elementary School: Lake Forest
- Middle School: Ridgeview
- High School: Riverwood
Taxes and HOA Information
- Parcel Number: 17 009200081243
- Tax Year: 2019
- Association Fee Includes: Insurance, Maintenance Structure, Facilities Fee, Trash, Maintenance Grounds, Management Fee, Pest Control, Private Roads, Reserve Fund, Sewer, Swimming, Water
- Tax Lot: 0
Virtual Tour
Parking
- Open Parking: No
Interior and Exterior Features
Interior Features
- Cooling: Electric, Ceiling Fan(s), Central Air
- Heating: Electric, Forced Air, Heat Pump
- Appliances: Dryer, Washer, Dishwasher, Disposal, Ice Maker, Microwave, Oven/Range (Combo), Stainless Steel Appliance(s)
- Basement: None
- Fireplace Features: Other, Masonry
- Flooring: Hardwood, Tile
- Interior Features: Tile Bath, Master On Main Level, Split Bedroom Plan
- Levels/Stories: One
- Kitchen Features: Pantry, Solid Surface Counters
- Foundation: Slab
- Main Bedrooms: 2
- Bathrooms Total Integer: 1
- Main Full Baths: 1
- Bathrooms Total Decimal: 1
Exterior Features
- Accessibility Features: Accessible Entrance
- Roof Type: Composition
- Security Features: Open Access, Smoke Detector(s)
- Laundry Features: In Kitchen, Laundry Closet
- Pool Private: No
Property
Utilities
- Utilities: Underground Utilities, Sewer Connected
- Water Source: Public
Property and Assessments
- Home Warranty: Yes
- Property Condition: Updated/Remodeled, Resale
Green Features
- Green Energy Efficient: Thermostat
Lot Information
- Above Grade Finished Area: 900
- Lot Features: Corner Lot, Level, Private
Multi Family
- # Of Units In Community: P2
- Number of Units To Be Built: Square Feet
Rental
Rent Information
- Land Lease: Yes
- Occupant Types: Vacant
Public Records for 5400 Roswell Road P2
Tax Record
- 2019$1,748.52 ($145.71 / month)
Home Facts
- Beds2
- Baths1
- Total Finished SqFt900 SqFt
- Above Grade Finished900 SqFt
- StoriesOne
- Lot Size0.0200 Acres
- StyleCondominium
- Year Built1966
- APN17 009200081243
- CountyFulton
- Fireplaces1


