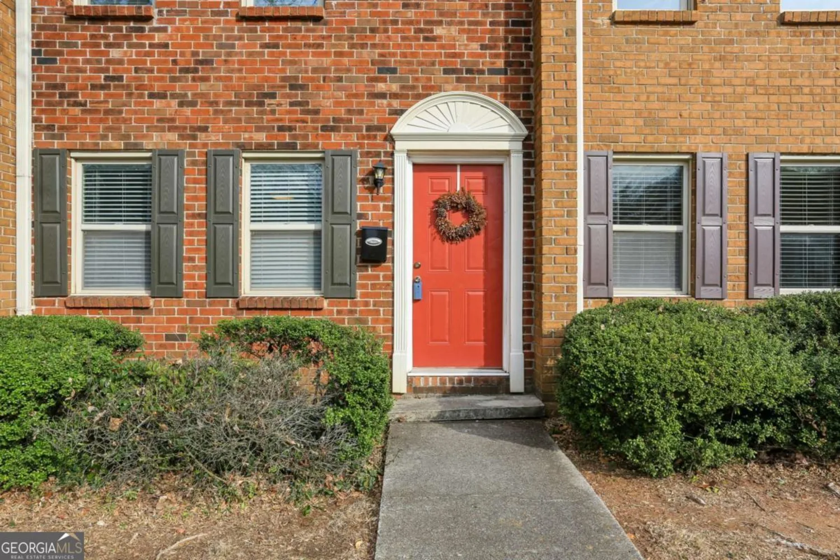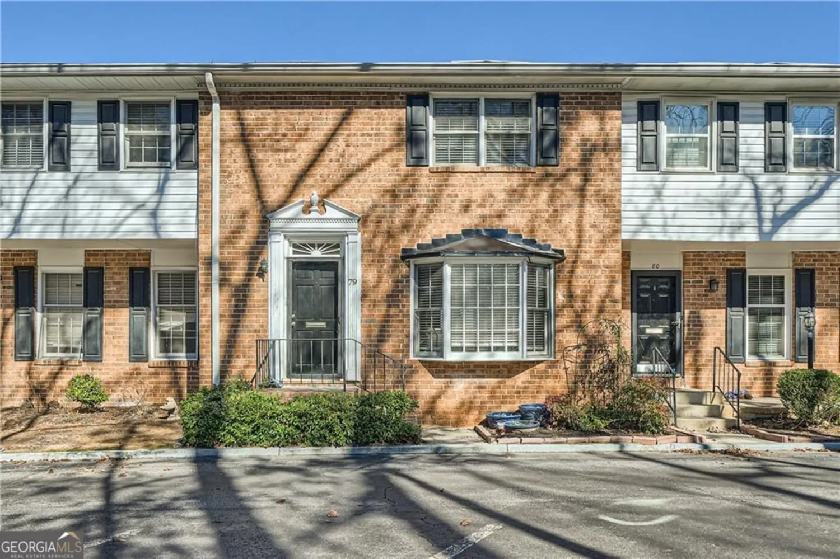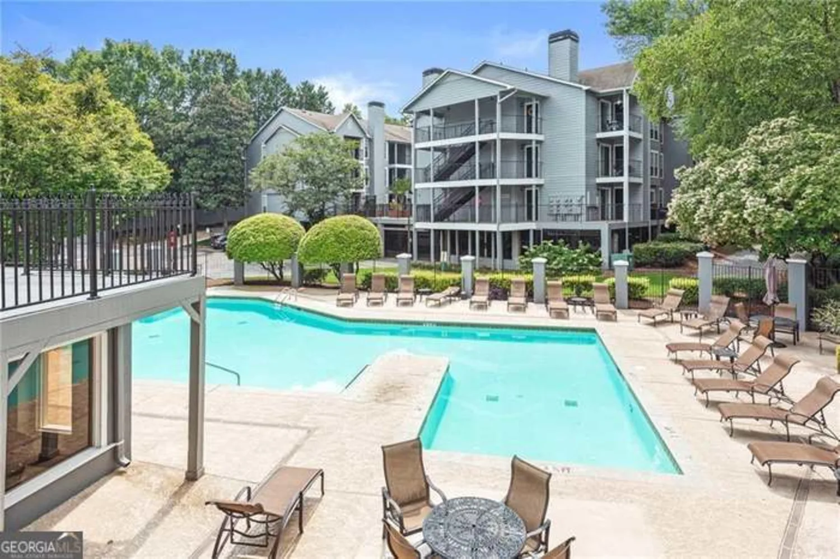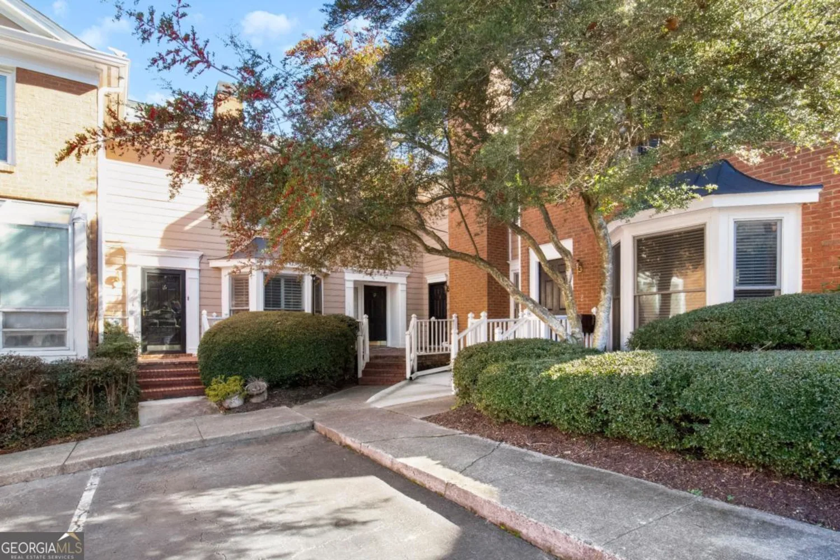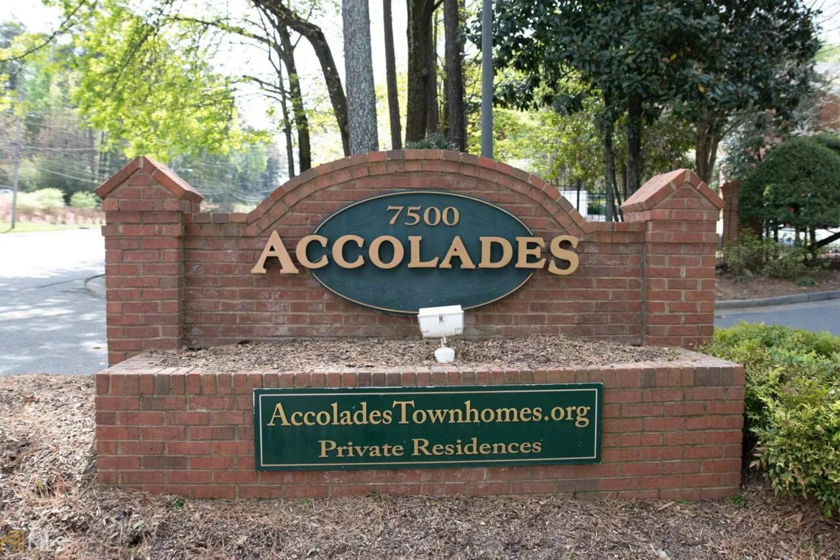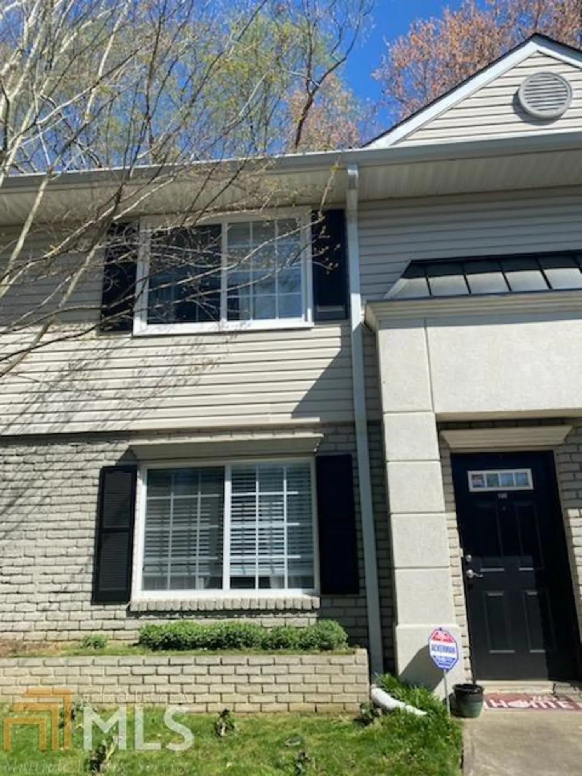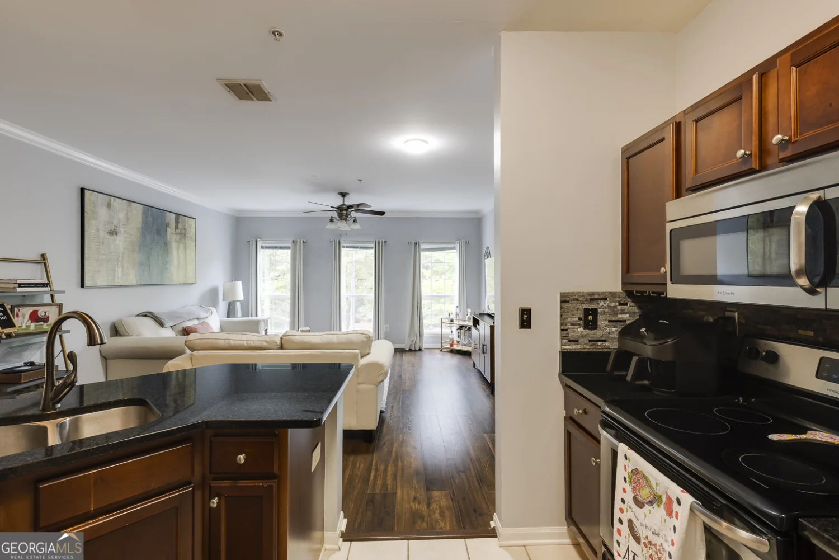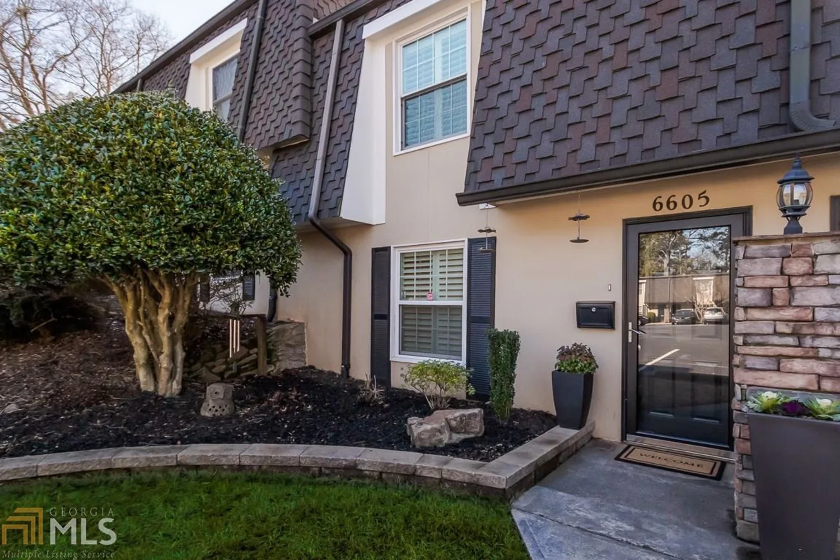5400 roswell road n1Sandy Springs, GA 30342
5400 roswell road n1Sandy Springs, GA 30342
Description
Location, location, location! Conveniently located to shopping, parks, many local events, awesome restraints ,public transportation or easy access to 285, This amazing updated two bedroom, two bath condominium with walkout, private, covered patiodeck includes great amenities(cozy clubhouse and community pool)! HOA fee covers gas, water, sewage, termite/pest control, exterior maintenance and more! Remodeled bathrooms, kitchen, new HVAC and water heater! This unit also has access to additional storage space! Hurry. this one won't last long!
Property Details for 5400 Roswell Road N1
- Subdivision ComplexRound Hill
- Architectural StyleBrick 4 Side, Traditional
- Parking FeaturesDetached, Guest
- Property AttachedYes
LISTING UPDATED:
- StatusActive
- MLS #10514038
- Days on Site1
- HOA Fees$6,228 / month
- MLS TypeResidential
- Year Built1966
- CountryFulton
LISTING UPDATED:
- StatusActive
- MLS #10514038
- Days on Site1
- HOA Fees$6,228 / month
- MLS TypeResidential
- Year Built1966
- CountryFulton
Building Information for 5400 Roswell Road N1
- StoriesOne
- Year Built1966
- Lot Size0.2390 Acres
Payment Calculator
Term
Interest
Home Price
Down Payment
The Payment Calculator is for illustrative purposes only. Read More
Property Information for 5400 Roswell Road N1
Summary
Location and General Information
- Community Features: Clubhouse, Park, Pool, Near Public Transport, Walk To Schools, Near Shopping
- Directions: GPS
- Coordinates: 33.903938,-84.380695
School Information
- Elementary School: Lake Forest
- Middle School: Ridgeview
- High School: Riverwood
Taxes and HOA Information
- Parcel Number: 17 009200081052
- Tax Year: 2024
- Association Fee Includes: Insurance, Maintenance Structure, Maintenance Grounds, Pest Control, Reserve Fund, Sewer, Swimming, Tennis, Trash, Water
Virtual Tour
Parking
- Open Parking: No
Interior and Exterior Features
Interior Features
- Cooling: Ceiling Fan(s), Central Air, Electric
- Heating: Forced Air, Natural Gas, Other
- Appliances: Dishwasher, Disposal, Microwave, Other, Oven/Range (Combo), Refrigerator
- Basement: Concrete, None
- Fireplace Features: Factory Built, Family Room, Gas Starter
- Flooring: Vinyl
- Interior Features: Roommate Plan, Split Bedroom Plan
- Levels/Stories: One
- Window Features: Double Pane Windows
- Kitchen Features: Solid Surface Counters
- Main Bedrooms: 2
- Bathrooms Total Integer: 2
- Main Full Baths: 2
- Bathrooms Total Decimal: 2
Exterior Features
- Construction Materials: Concrete
- Patio And Porch Features: Porch
- Roof Type: Other
- Laundry Features: In Kitchen, Other
- Pool Private: No
- Other Structures: Other
Property
Utilities
- Sewer: Public Sewer
- Utilities: Cable Available, Electricity Available, High Speed Internet, Natural Gas Available, Phone Available, Sewer Available, Water Available
- Water Source: Public
- Electric: 220 Volts
Property and Assessments
- Home Warranty: Yes
- Property Condition: Resale
Green Features
- Green Energy Efficient: Appliances, Thermostat, Water Heater, Windows
Lot Information
- Above Grade Finished Area: 1039
- Common Walls: 1 Common Wall, End Unit, No One Above
- Lot Features: Level, Other, Private
Multi Family
- # Of Units In Community: N1
- Number of Units To Be Built: Square Feet
Rental
Rent Information
- Land Lease: Yes
Public Records for 5400 Roswell Road N1
Tax Record
- 2024$0.00 ($0.00 / month)
Home Facts
- Beds2
- Baths2
- Total Finished SqFt1,039 SqFt
- Above Grade Finished1,039 SqFt
- StoriesOne
- Lot Size0.2390 Acres
- StyleCondominium
- Year Built1966
- APN17 009200081052
- CountyFulton
- Fireplaces1






