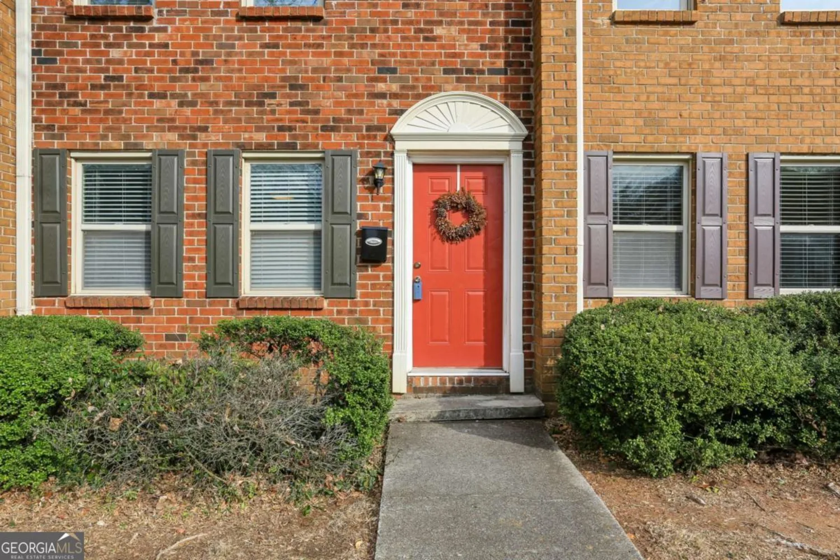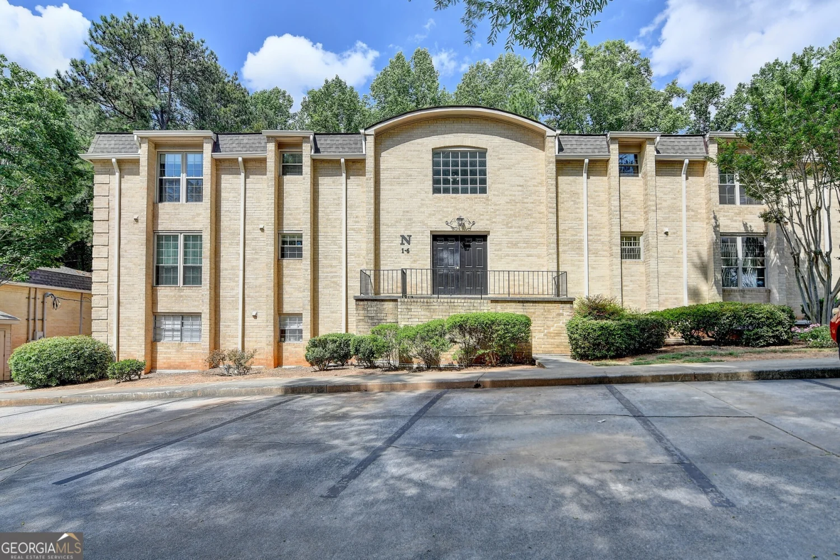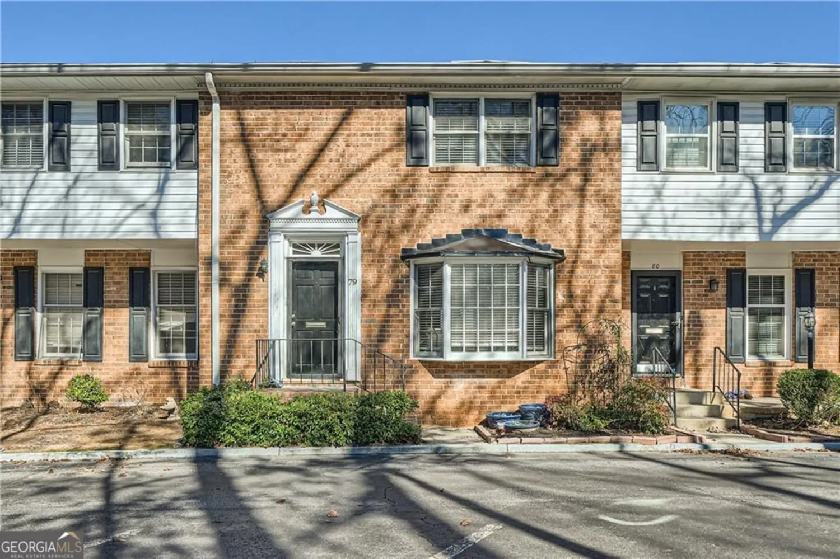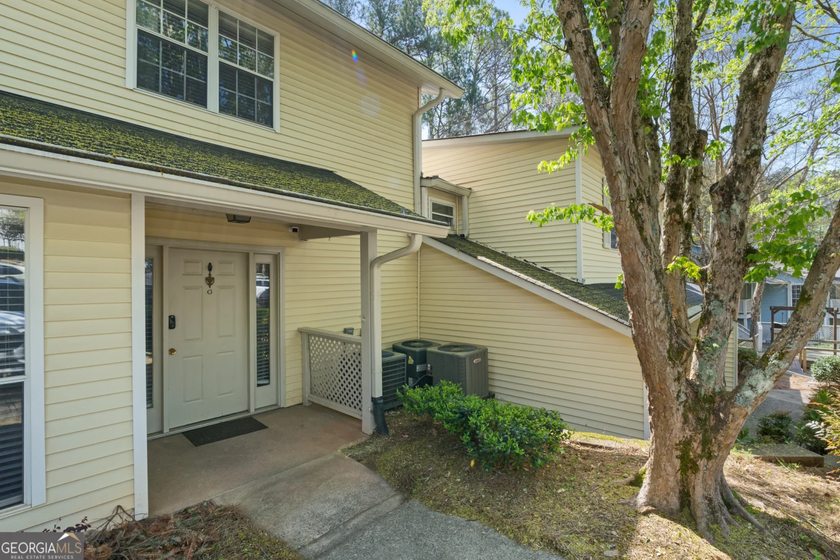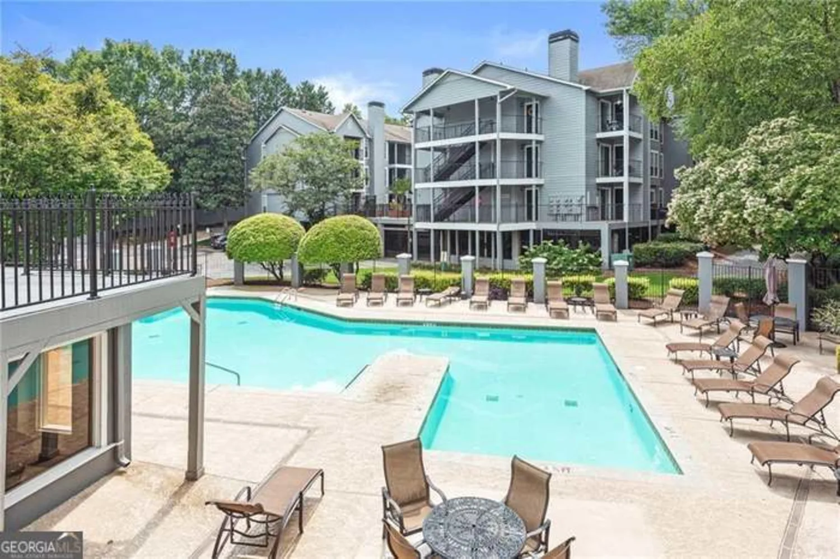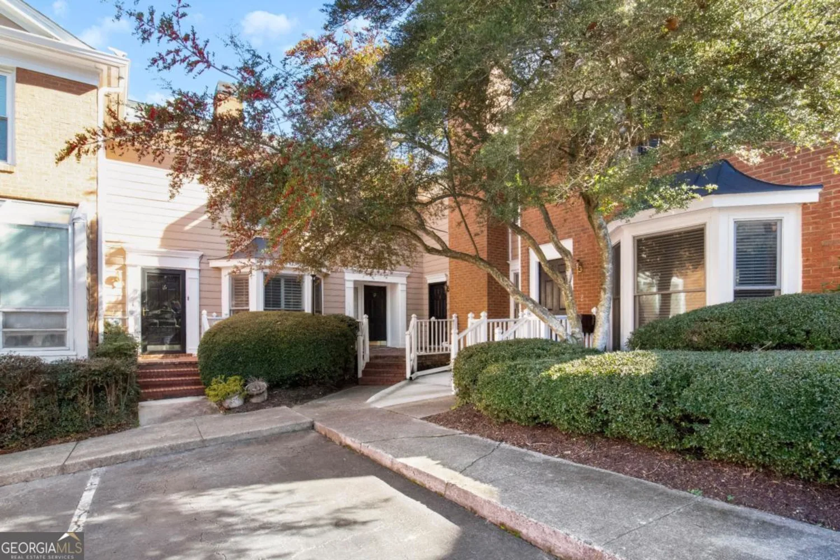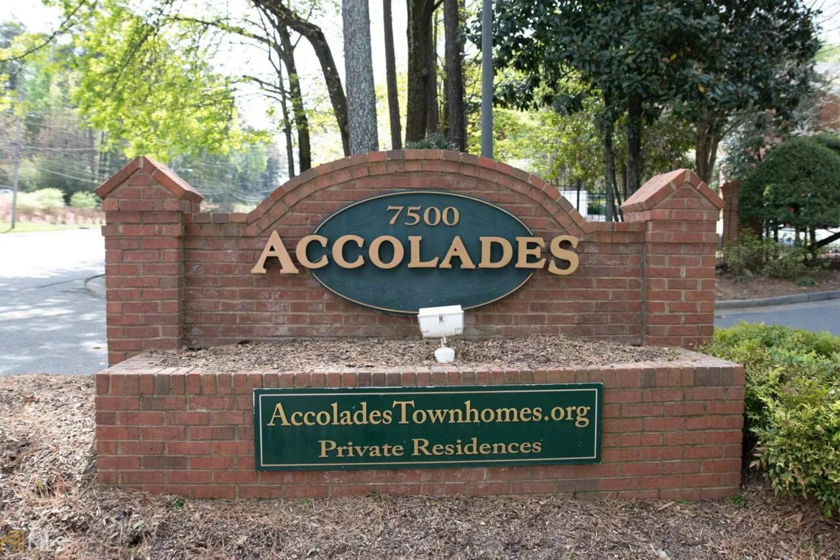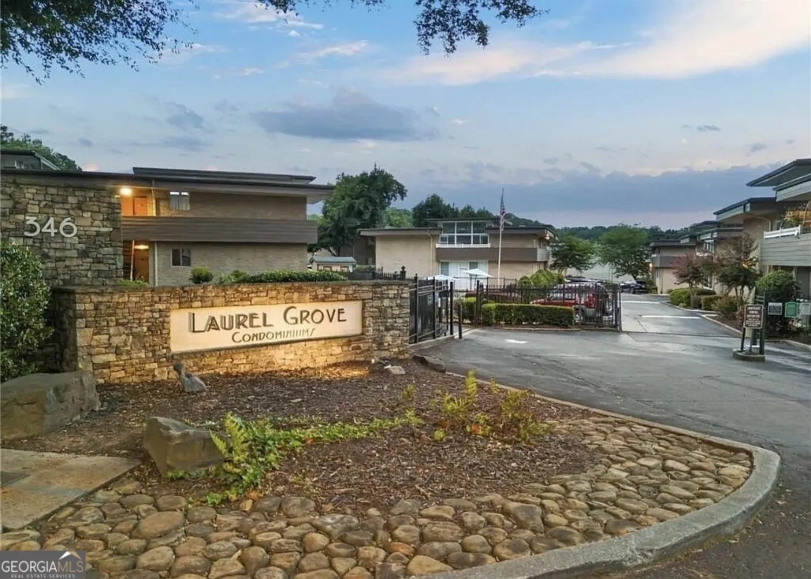6605 park avenueSandy Springs, GA 30342
6605 park avenueSandy Springs, GA 30342
Description
OVER THE TOP! TOTAL RENOVATION! Kitchen & baths were gutted & rebuilt w top quality materials & LOTS OF STYLE! Sleek White Kitchen w custom lighted cabinets, quartz counters & premium appliances. Upstairs bath boasts Large Custom Dual Headed Shower, extra cabinet storage & beautiful marble floor! CUSTOM MORING BAR w beverage fridge outside master! Gleaming Hardwood Floors throughout except 2 bedrooms! New deck constructed of maintenance free material has "dry below" system for charming paver patio below featuring ceiling fan, rock wall w outdoor lighting & privacy fence Modern wall mounted glass fireplace features multi color light display & heat settings! Flat screen TV, washer/dryer, plantation shutters and custom wooden outdoor storage cabinet included! Effortless parking at your front door! Seller replaced all windows, sliding doors and front door with top quality! Quiet community with pool tucked away off Roswell Rd inside I285! Monthly HOA Fees cover ALL Utilities! This one is SPECIAL- HURRY!
Property Details for 6605 Park Avenue
- Subdivision ComplexPark North
- Architectural StyleTraditional
- ExteriorGarden, Other
- Parking FeaturesAssigned
- Property AttachedYes
LISTING UPDATED:
- StatusClosed
- MLS #8935005
- Days on Site7
- Taxes$1,439.38 / year
- MLS TypeResidential
- Year Built1969
- Lot Size0.03 Acres
- CountryFulton
LISTING UPDATED:
- StatusClosed
- MLS #8935005
- Days on Site7
- Taxes$1,439.38 / year
- MLS TypeResidential
- Year Built1969
- Lot Size0.03 Acres
- CountryFulton
Building Information for 6605 Park Avenue
- StoriesTwo
- Year Built1969
- Lot Size0.0300 Acres
Payment Calculator
Term
Interest
Home Price
Down Payment
The Payment Calculator is for illustrative purposes only. Read More
Property Information for 6605 Park Avenue
Summary
Location and General Information
- Community Features: Pool
- Directions: I-285 to Roswell Road inside the Perimeter. Left onto Park Avenue.
- Coordinates: 33.892041,-84.379083
School Information
- Elementary School: High Point
- Middle School: Ridgeview
- High School: Riverwood
Taxes and HOA Information
- Parcel Number: 17 009300080475
- Tax Year: 2019
- Association Fee Includes: Maintenance Structure, Trash, Maintenance Grounds, Management Fee, Pest Control, Reserve Fund, Sewer, Swimming
Virtual Tour
Parking
- Open Parking: No
Interior and Exterior Features
Interior Features
- Cooling: Electric, Central Air
- Heating: Electric, Central
- Appliances: Cooktop, Dishwasher, Disposal, Oven/Range (Combo)
- Basement: Bath Finished, Daylight, Interior Entry, Exterior Entry, Finished, Full
- Fireplace Features: Family Room, Factory Built
- Flooring: Hardwood, Carpet
- Levels/Stories: Two
- Window Features: Double Pane Windows
- Kitchen Features: Breakfast Area, Solid Surface Counters
- Total Half Baths: 1
- Bathrooms Total Integer: 3
- Bathrooms Total Decimal: 2
Exterior Features
- Construction Materials: Concrete
- Fencing: Fenced
- Patio And Porch Features: Deck, Patio
- Roof Type: Composition
- Security Features: Open Access, Smoke Detector(s)
- Laundry Features: In Hall, In Kitchen
- Pool Private: No
Property
Utilities
- Utilities: Cable Available, Sewer Connected
- Water Source: Public
Property and Assessments
- Home Warranty: Yes
- Property Condition: Updated/Remodeled, Resale
Green Features
Lot Information
- Above Grade Finished Area: 1484
- Common Walls: 2+ Common Walls
- Lot Features: None
Multi Family
- Number of Units To Be Built: Square Feet
Rental
Rent Information
- Land Lease: Yes
Public Records for 6605 Park Avenue
Tax Record
- 2019$1,439.38 ($119.95 / month)
Home Facts
- Beds3
- Baths2
- Total Finished SqFt1,484 SqFt
- Above Grade Finished1,484 SqFt
- StoriesTwo
- Lot Size0.0300 Acres
- StyleTownhouse
- Year Built1969
- APN17 009300080475
- CountyFulton
- Fireplaces1






