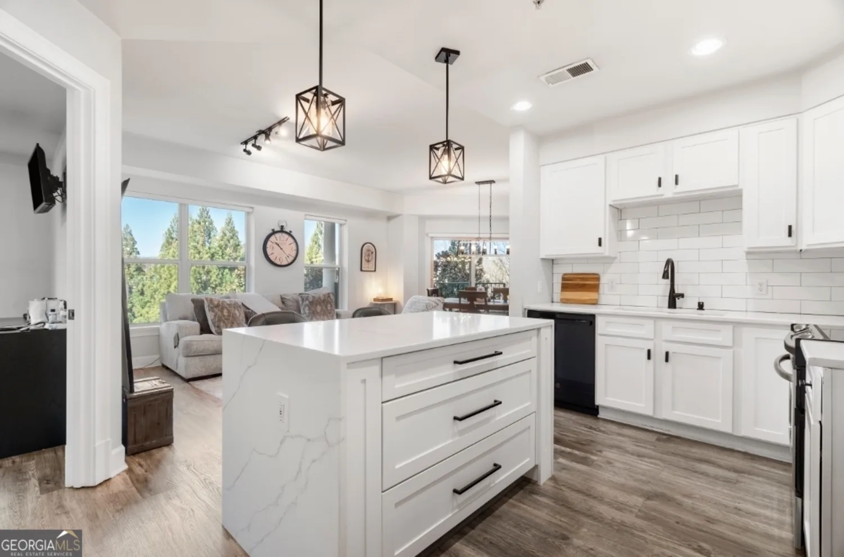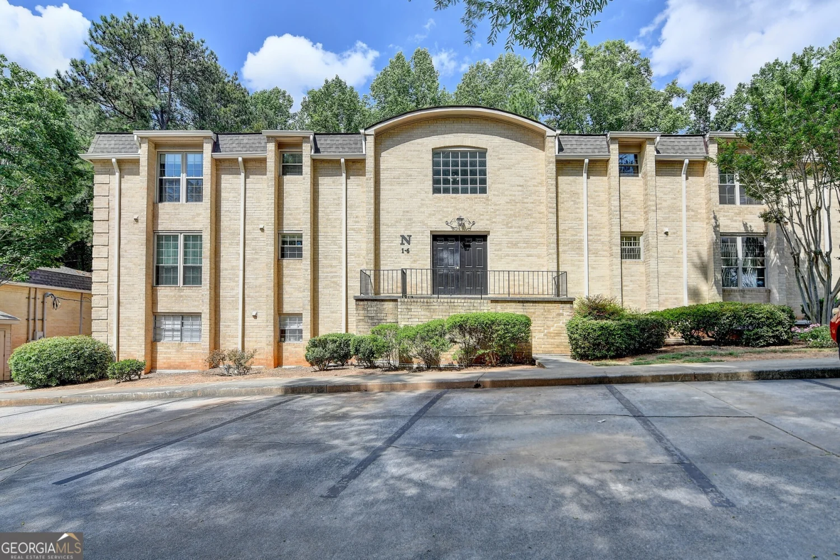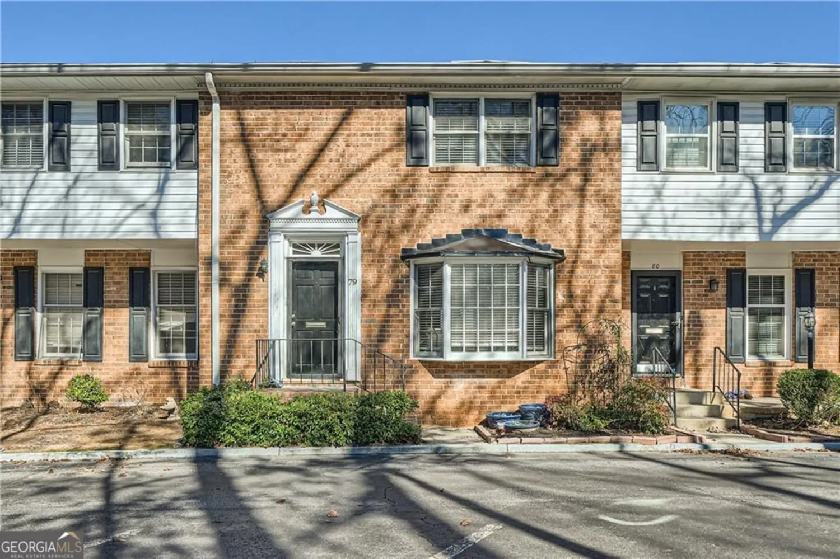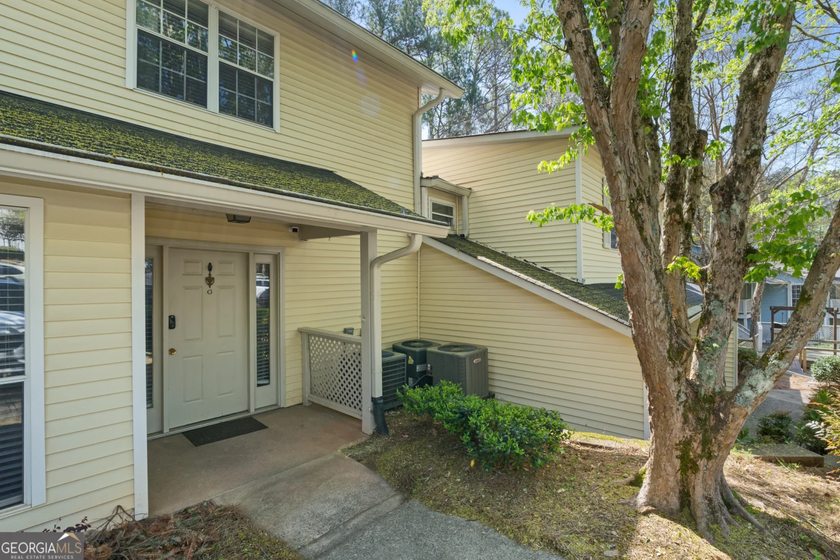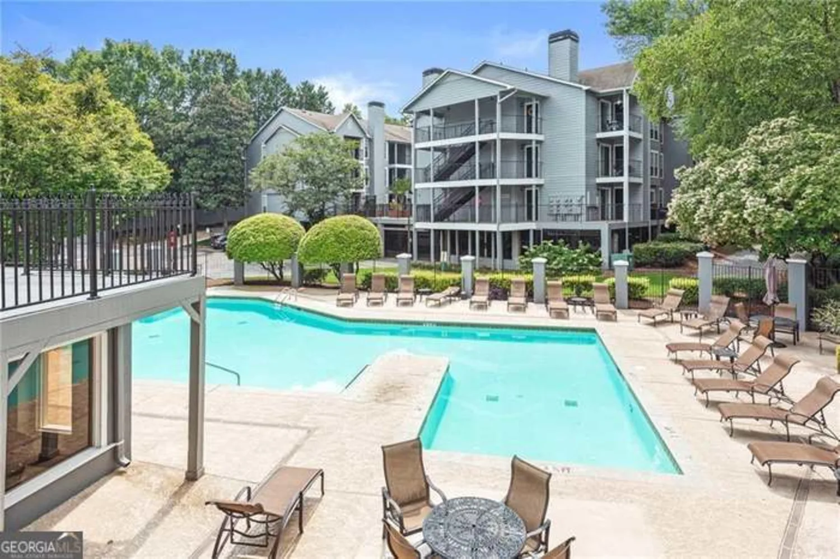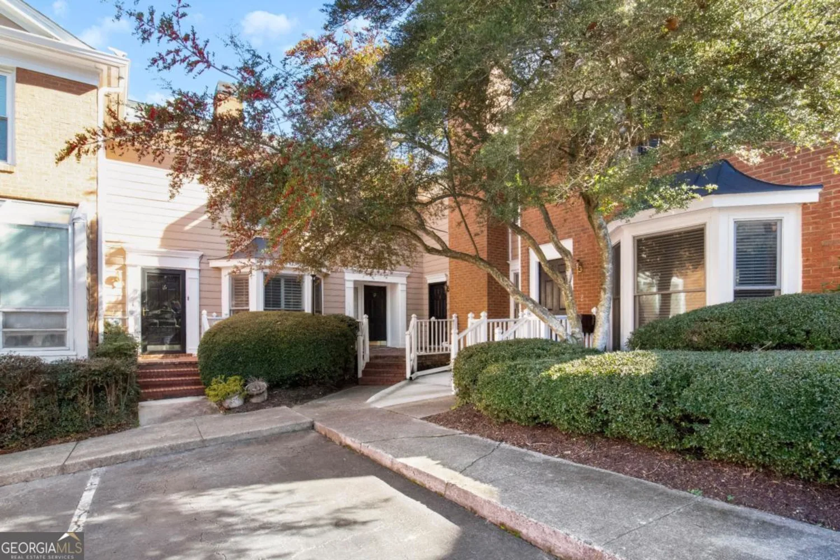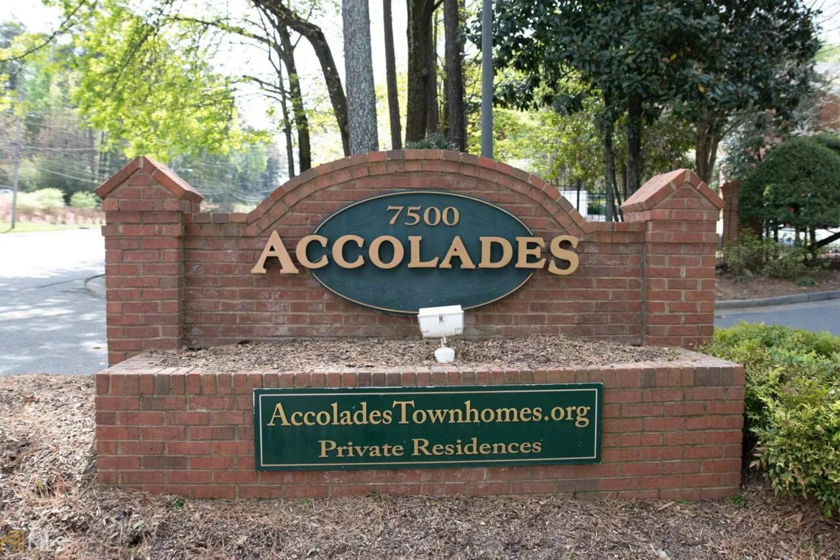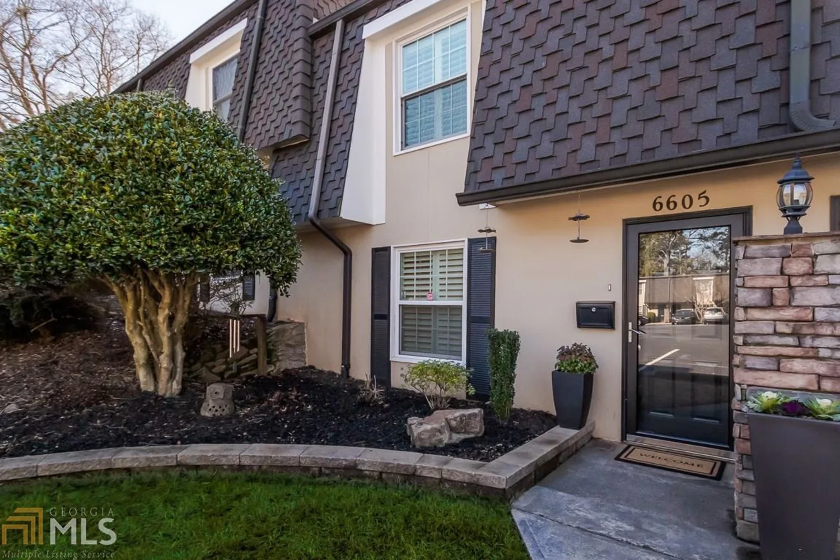346 carpenter drive apt 56Sandy Springs, GA 30328
346 carpenter drive apt 56Sandy Springs, GA 30328
Description
Tucked away yet easily accessible, Laurel Grove offers the perfect blend of privacy and convenience. Designed by renowned architect Robert Green, the last apprentice of Frank Lloyd Wright, this midcentury modern gem in Sandy Springs stands out as one of Green's rare multifamily communities. Located at the nexus of interstates 285 and 400, and just minutes from the Chattahoochee River, this sleek, boutique community boasts a prime location. It's within walking distance of the vibrant City Springs, featuring coffee shops, Whole Foods, City Springs Theatre, Springs Cinema & Tap house, upscale dining, and more. For outdoor enthusiasts, there's no shortage of activities-from canoeing on the Chattahoochee to exploring nearby trails, hiking, and biking. Unit 56 is a 3 bedroom/2 bath upstairs unit. The 3rd bedroom has been converted to an office with washer and dryer hookups in the closet. The unit includes all appliances, washer and dryer and TV, the TV is on an arm that swings out or in. Included are security cameras and an ADT alarm system as well. The unit has been fully renovated with custom closets and cabinets throughout for lots of storage and slow close cabinet doors and slow close toilet lids. The master bath has heated tile floors and there is accent lighting under the cabinets in the kitchen and office. The HOA monthly dues of $400 per month pays for the pool, common areas, all water, sewer and trash pickup. This is a great find for anyone wanting an affordable place in beautiful, walkable Sandy Springs with easy access to 285 and 400. The community has a pool and is pet friendly with a reserved parking space for each unit.
Property Details for 346 Carpenter Drive APT 56
- Subdivision ComplexLaurel Grove
- Architectural StyleContemporary
- Parking FeaturesAssigned, Parking Pad
- Property AttachedNo
LISTING UPDATED:
- StatusPending
- MLS #10438431
- Days on Site81
- Taxes$621.89 / year
- HOA Fees$4,800 / month
- MLS TypeResidential
- Year Built1967
- CountryFulton
LISTING UPDATED:
- StatusPending
- MLS #10438431
- Days on Site81
- Taxes$621.89 / year
- HOA Fees$4,800 / month
- MLS TypeResidential
- Year Built1967
- CountryFulton
Building Information for 346 Carpenter Drive APT 56
- StoriesOne
- Year Built1967
- Lot Size0.0260 Acres
Payment Calculator
Term
Interest
Home Price
Down Payment
The Payment Calculator is for illustrative purposes only. Read More
Property Information for 346 Carpenter Drive APT 56
Summary
Location and General Information
- Community Features: Gated, Pool, Near Public Transport, Walk To Schools, Near Shopping
- Directions: From I-85 South, take I-285 West, Take the Roswell Rd. exit and turn Right onto Roswell Rd, turn immediately Right onto Carpenter Dr., Laurel Grove will be on the right. Once you go through the gate, take the first Left and it should take you around to building 5. Park in spot 56 or any un-numbered spot.
- Coordinates: 33.913235,-84.376401
School Information
- Elementary School: Lake Forest
- Middle School: Ridgeview
- High School: Riverwood
Taxes and HOA Information
- Parcel Number: 17 0070 LL1222
- Tax Year: 2024
- Association Fee Includes: Insurance, Maintenance Structure, Maintenance Grounds, Pest Control, Swimming, Trash, Water
Virtual Tour
Parking
- Open Parking: Yes
Interior and Exterior Features
Interior Features
- Cooling: Ceiling Fan(s), Central Air
- Heating: Central, Electric
- Appliances: Cooktop, Dishwasher, Disposal, Dryer, Microwave, Oven, Refrigerator, Stainless Steel Appliance(s), Washer
- Basement: None
- Flooring: Hardwood, Tile
- Interior Features: High Ceilings, Tile Bath, Walk-In Closet(s)
- Levels/Stories: One
- Window Features: Skylight(s)
- Main Bedrooms: 3
- Bathrooms Total Integer: 2
- Main Full Baths: 2
- Bathrooms Total Decimal: 2
Exterior Features
- Construction Materials: Brick
- Roof Type: Composition
- Laundry Features: Laundry Closet
- Pool Private: No
Property
Utilities
- Sewer: Public Sewer
- Utilities: Electricity Available, High Speed Internet, Sewer Available, Sewer Connected, Underground Utilities, Water Available
- Water Source: Public
Property and Assessments
- Home Warranty: Yes
- Property Condition: Resale
Green Features
Lot Information
- Above Grade Finished Area: 1152
- Lot Features: None
Multi Family
- # Of Units In Community: APT 56
- Number of Units To Be Built: Square Feet
Rental
Rent Information
- Land Lease: Yes
Public Records for 346 Carpenter Drive APT 56
Tax Record
- 2024$621.89 ($51.82 / month)
Home Facts
- Beds3
- Baths2
- Total Finished SqFt1,152 SqFt
- Above Grade Finished1,152 SqFt
- StoriesOne
- Lot Size0.0260 Acres
- StyleCondominium
- Year Built1967
- APN17 0070 LL1222
- CountyFulton






