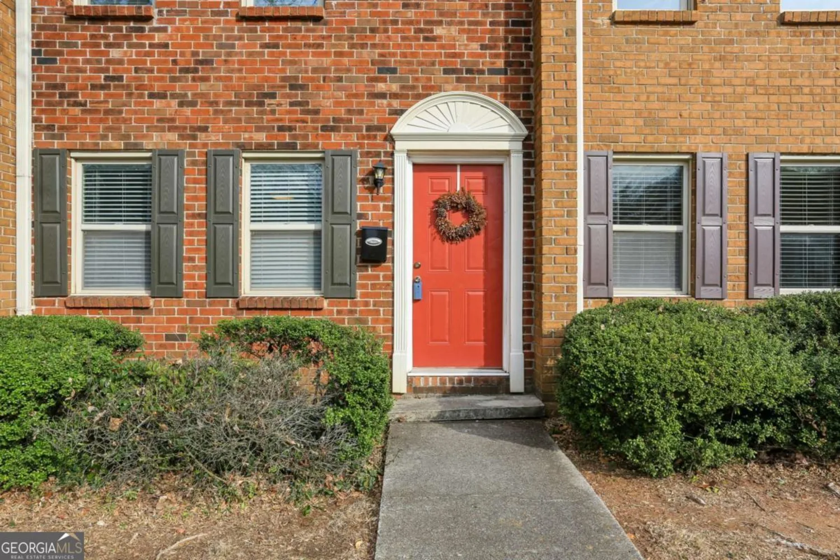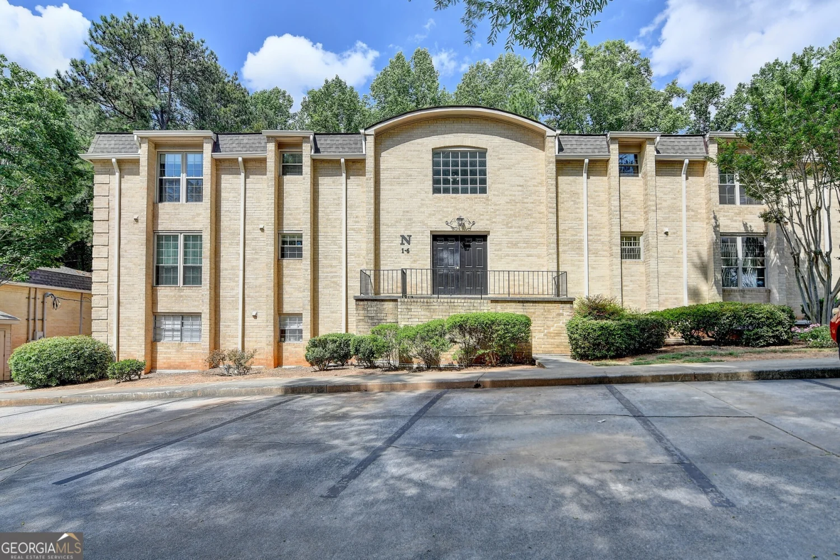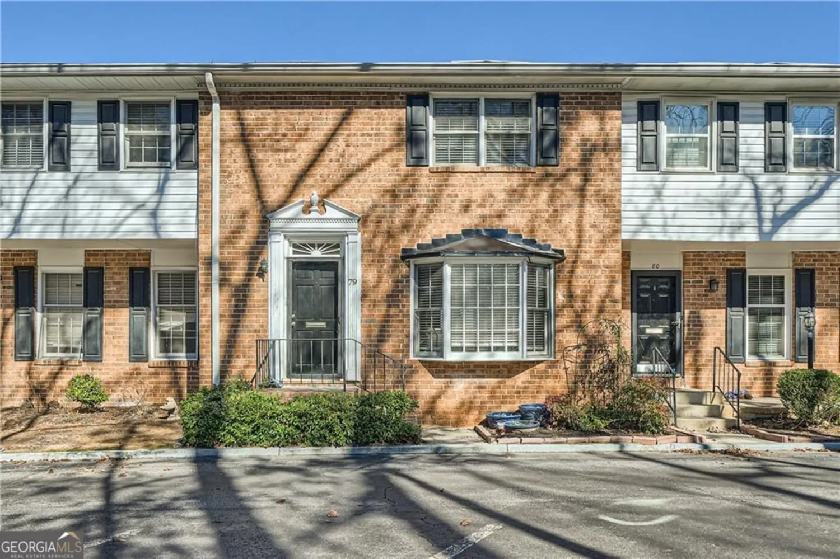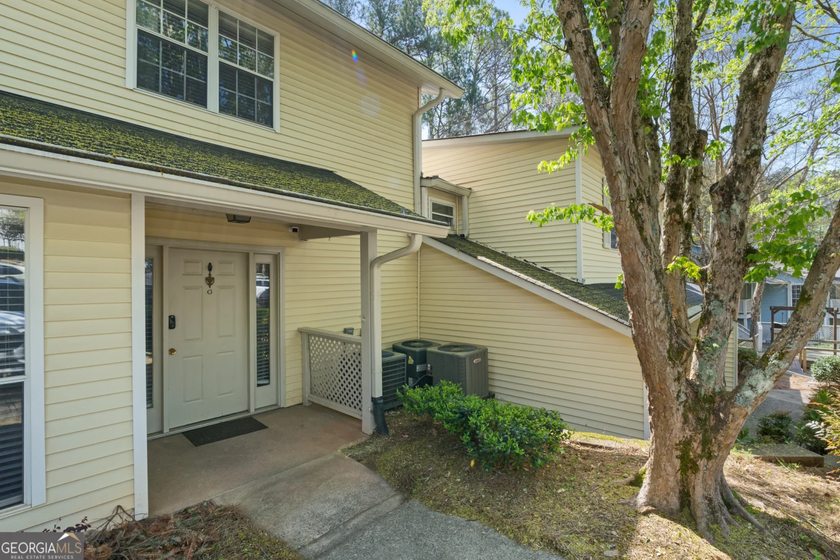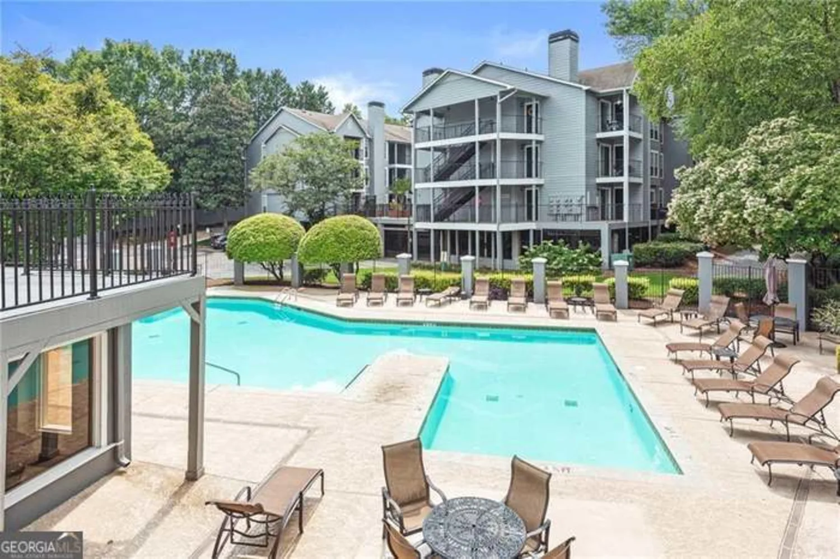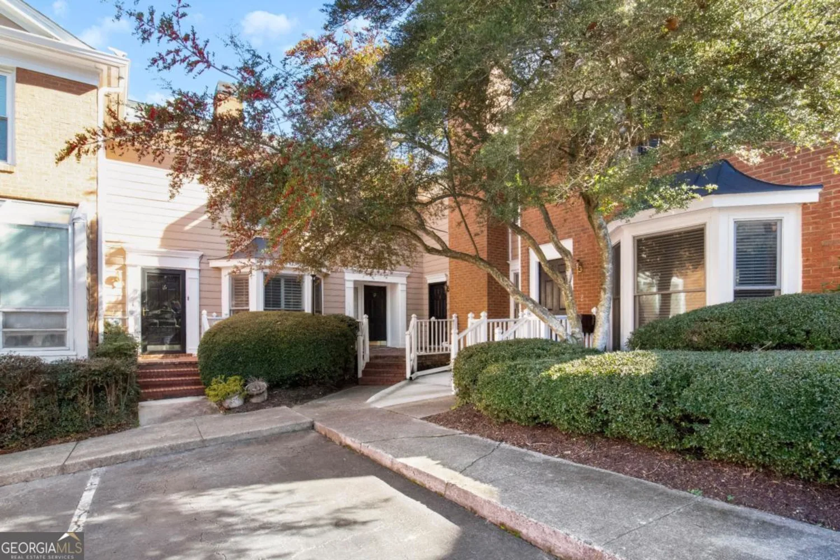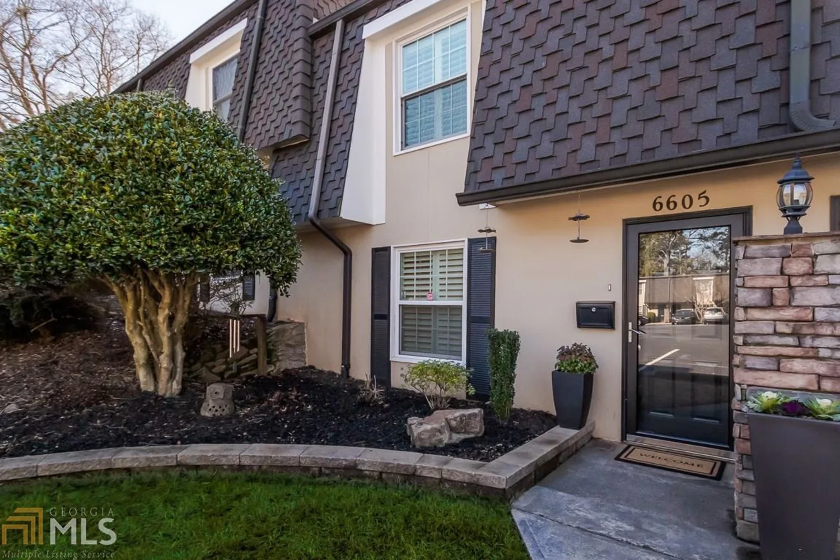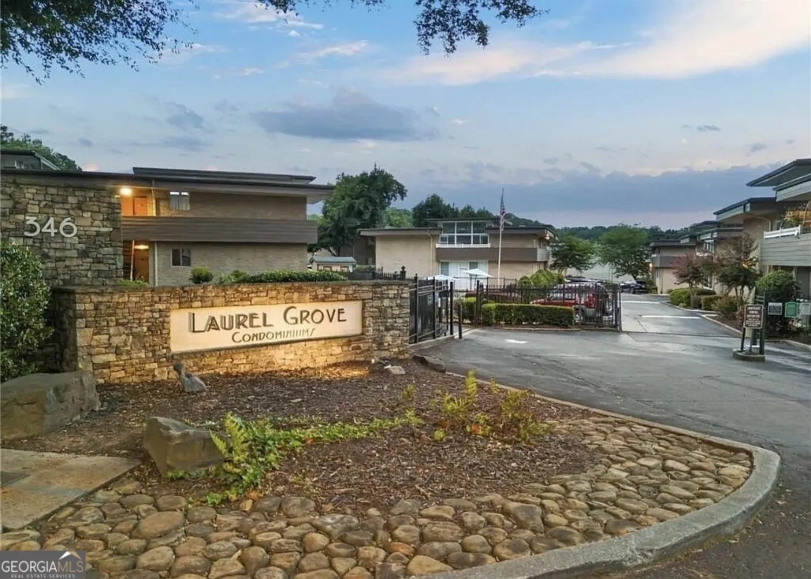7500 roswell road #52Sandy Springs, GA 30350
7500 roswell road #52Sandy Springs, GA 30350
Description
This gated community has all the amenities for easy living; Swimming Pool, Tennis Courts, Exercise facility, Walking Trail. Easy access to shopping, fine dining , GA 400/285 and the Atlanta City Life. Beautiful townhome with high end finishes and tons of space, Two Car Garage plus Assigned Parking Space with Ample Guest Parking in immediate Area. In excellent condition, featuring hardwood floors, granite counters, SS Appliances, fresh paint and all windows with Custom Shutters. Primary Suite with walk in closet, stone shower and Garden Tub. Private Balcony is the Perfect Spot for Morning Coffee or Winding Down with a Glass of Wine. Terrace Level Bonus Room is Ideal for an In-Home Gym. You'll be proud to call this HOME!! Call or text agent for Gate Code.
Property Details for 7500 Roswell Road #52
- Subdivision ComplexAccolades
- Architectural StyleBrick/Frame, Traditional
- Num Of Parking Spaces2
- Parking FeaturesGarage Door Opener, Basement, Garage, Storage
- Property AttachedYes
LISTING UPDATED:
- StatusClosed
- MLS #8958799
- Days on Site2
- Taxes$2,400 / year
- HOA Fees$4,228 / month
- MLS TypeResidential
- Year Built1986
- CountryFulton
LISTING UPDATED:
- StatusClosed
- MLS #8958799
- Days on Site2
- Taxes$2,400 / year
- HOA Fees$4,228 / month
- MLS TypeResidential
- Year Built1986
- CountryFulton
Building Information for 7500 Roswell Road #52
- StoriesThree Or More
- Year Built1986
- Lot Size0.0000 Acres
Payment Calculator
Term
Interest
Home Price
Down Payment
The Payment Calculator is for illustrative purposes only. Read More
Property Information for 7500 Roswell Road #52
Summary
Location and General Information
- Community Features: Gated, Fitness Center, Pool, Tennis Court(s), Walk To Schools
- Directions: From 285 take Roswell road north until you cross over Dalrymple and subdivision will be on your left.
- View: Seasonal View
- Coordinates: 33.959145,-84.366706
School Information
- Elementary School: Spalding Drive
- Middle School: Sandy Springs
- High School: North Springs
Taxes and HOA Information
- Parcel Number: 17 003200050522
- Tax Year: 2019
- Association Fee Includes: Maintenance Structure, Trash, Maintenance Grounds, Management Fee, Pest Control, Reserve Fund, Sewer, Swimming, Tennis
Virtual Tour
Parking
- Open Parking: No
Interior and Exterior Features
Interior Features
- Cooling: Electric, Ceiling Fan(s), Central Air
- Heating: Natural Gas, Forced Air
- Appliances: Gas Water Heater, Dishwasher, Disposal, Microwave, Oven/Range (Combo), Stainless Steel Appliance(s)
- Basement: Finished, Partial
- Fireplace Features: Family Room, Gas Starter, Gas Log
- Flooring: Hardwood, Tile, Carpet
- Interior Features: High Ceilings, Walk-In Closet(s), Split Bedroom Plan
- Levels/Stories: Three Or More
- Window Features: Double Pane Windows
- Kitchen Features: Breakfast Area, Breakfast Bar, Breakfast Room, Kitchen Island, Solid Surface Counters
- Total Half Baths: 1
- Bathrooms Total Integer: 3
- Bathrooms Total Decimal: 2
Exterior Features
- Patio And Porch Features: Deck, Patio
- Roof Type: Composition
- Security Features: Key Card Entry, Gated Community
- Laundry Features: Common Area, Laundry Closet
- Pool Private: No
Property
Utilities
- Utilities: Cable Available, Sewer Connected
- Water Source: Public
Property and Assessments
- Home Warranty: Yes
- Property Condition: Resale
Green Features
Lot Information
- Above Grade Finished Area: 1750
- Common Walls: End Unit
- Lot Features: Corner Lot
Multi Family
- # Of Units In Community: #52
- Number of Units To Be Built: Square Feet
Rental
Rent Information
- Land Lease: Yes
- Occupant Types: Vacant
Public Records for 7500 Roswell Road #52
Tax Record
- 2019$2,400.00 ($200.00 / month)
Home Facts
- Beds3
- Baths2
- Total Finished SqFt2,050 SqFt
- Above Grade Finished1,750 SqFt
- Below Grade Finished300 SqFt
- StoriesThree Or More
- Lot Size0.0000 Acres
- StyleTownhouse
- Year Built1986
- APN17 003200050522
- CountyFulton
- Fireplaces1


