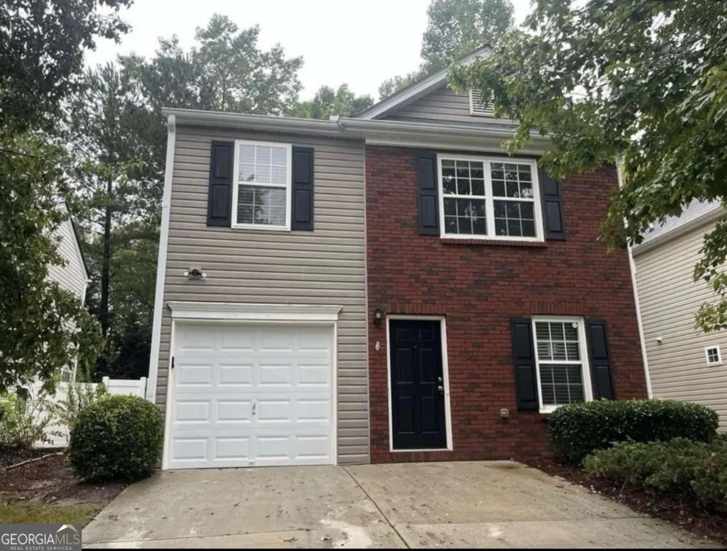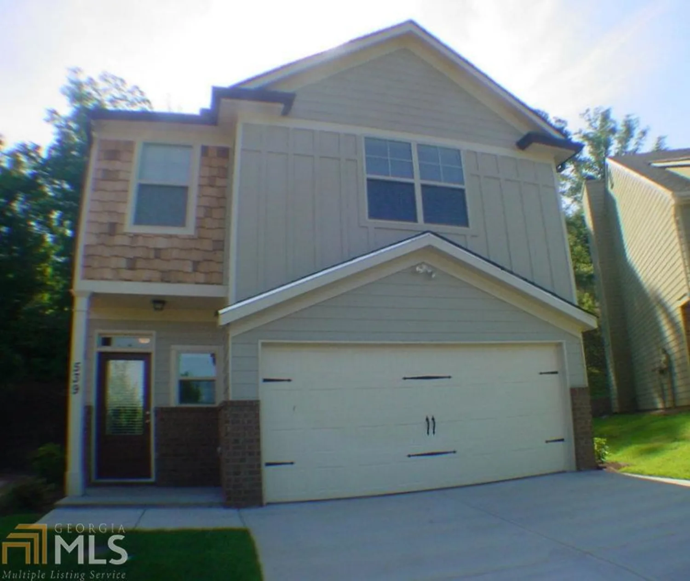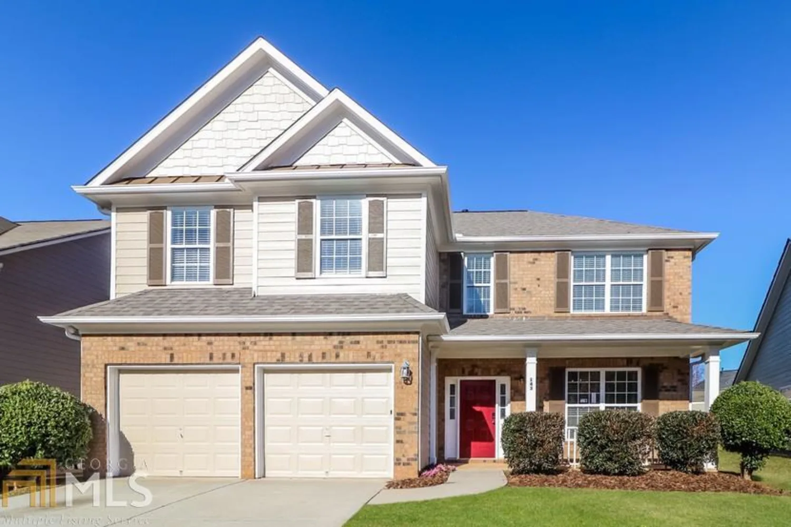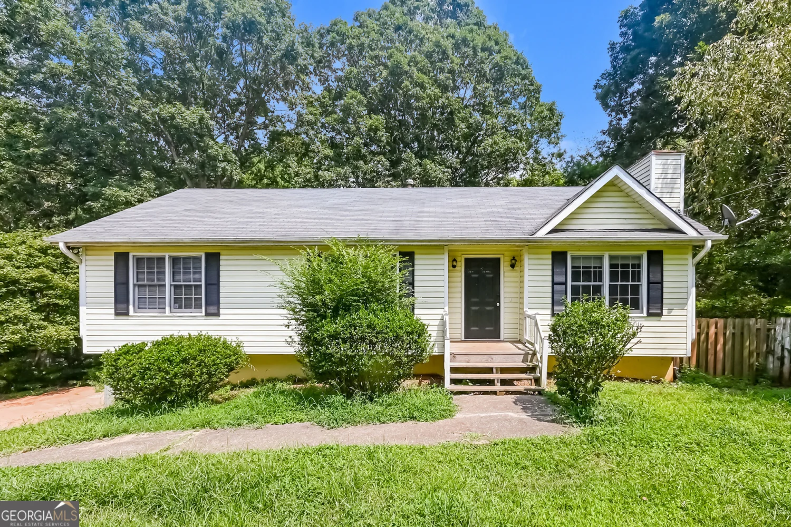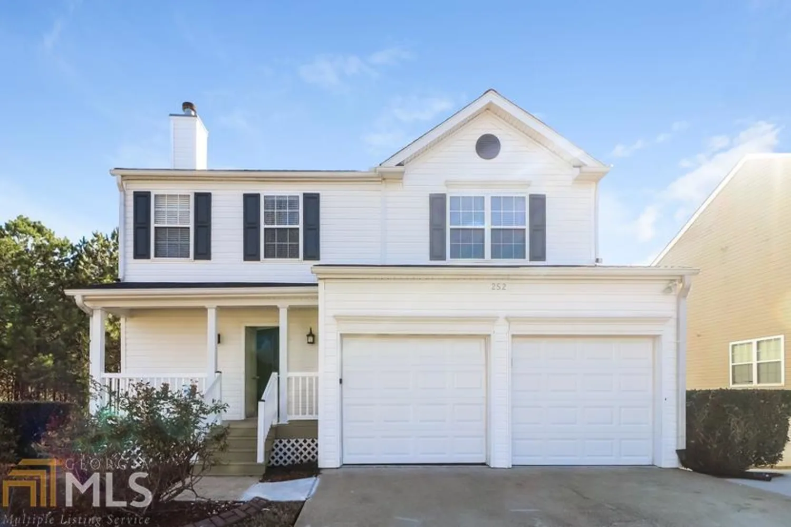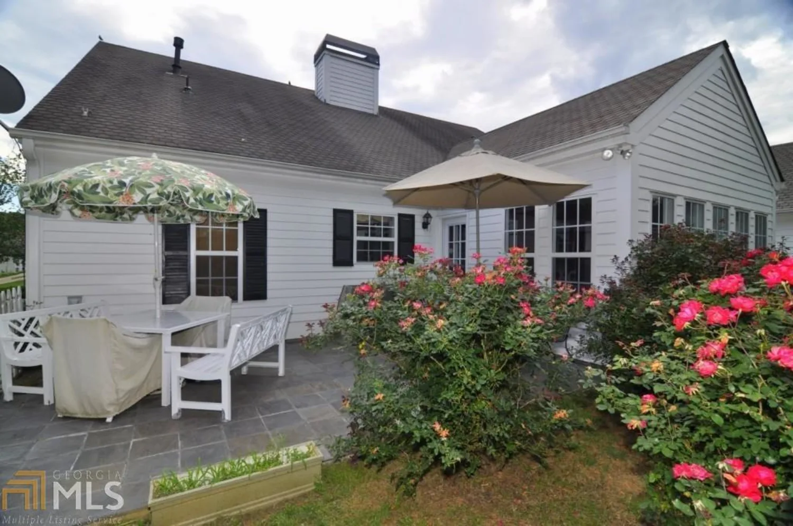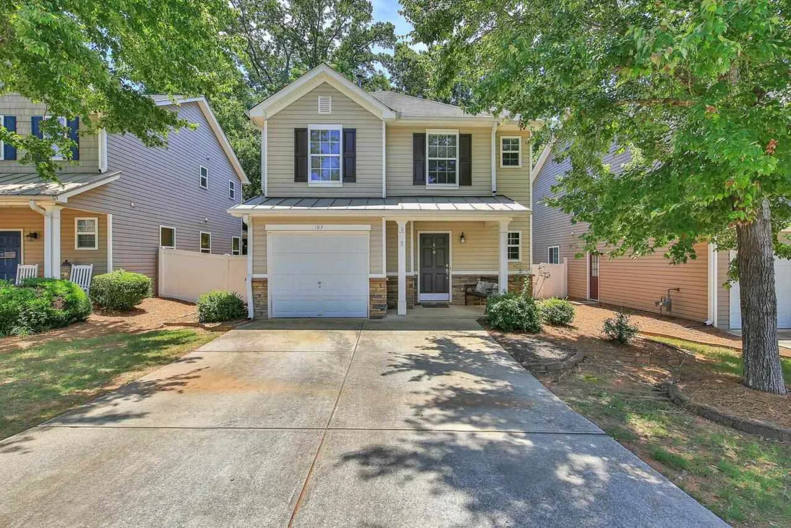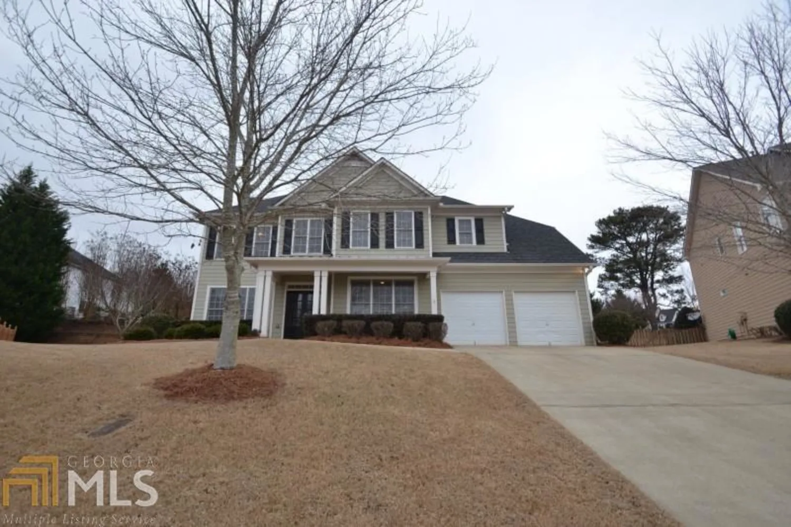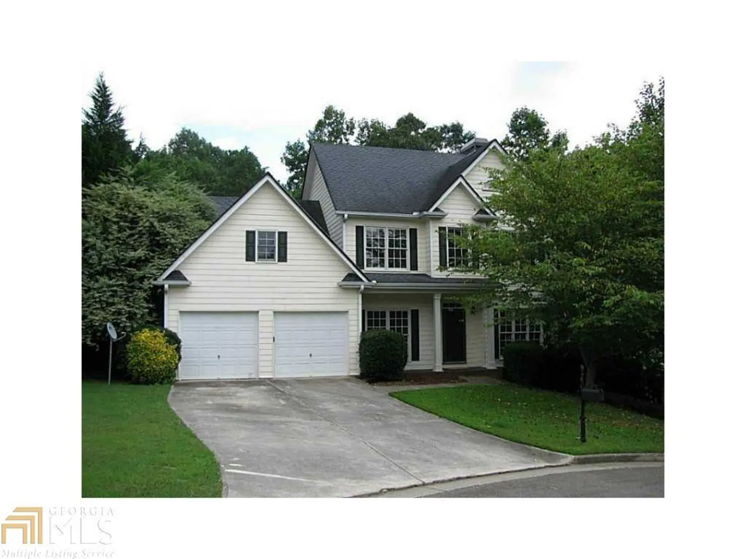215 forest traceCanton, GA 30115
215 forest traceCanton, GA 30115
Description
Location! Location! Lovely 4br/3ba Traditional home, plus bonus room that can be 5th bedroom. All the room for an extended family! Finished basementW extra large rec room, lots of storage & workshop! enjoy country living but convenient to I575. new outlet mall & downtown Canton!
Property Details for 215 Forest Trace
- Subdivision ComplexMountain View
- Architectural StyleTraditional
- Num Of Parking Spaces2
- Parking FeaturesGarage
- Property AttachedNo
LISTING UPDATED:
- StatusClosed
- MLS #8068797
- Days on Site18
- MLS TypeResidential Lease
- Year Built2001
- CountryCherokee
LISTING UPDATED:
- StatusClosed
- MLS #8068797
- Days on Site18
- MLS TypeResidential Lease
- Year Built2001
- CountryCherokee
Building Information for 215 Forest Trace
- StoriesTwo
- Year Built2001
- Lot Size0.0000 Acres
Payment Calculator
Term
Interest
Home Price
Down Payment
The Payment Calculator is for illustrative purposes only. Read More
Property Information for 215 Forest Trace
Summary
Location and General Information
- Community Features: Pool, Tennis Court(s)
- Directions: 575N to exit 16, turn right on 140 fo east 2 miles, turn right into Mountain view sub. Forest Trace is 1st street on left and house is in cul de sac
- Coordinates: 34.219643,-84.470669
School Information
- Elementary School: Hasty
- Middle School: Teasley
- High School: Cherokee
Taxes and HOA Information
- Parcel Number: 14N24C 007
- Association Fee Includes: None
- Tax Lot: 0
Virtual Tour
Parking
- Open Parking: No
Interior and Exterior Features
Interior Features
- Cooling: Electric, Central Air
- Heating: Natural Gas, Forced Air
- Appliances: Gas Water Heater, Dishwasher, Disposal, Microwave
- Basement: Daylight, Interior Entry, Finished, Full
- Fireplace Features: Family Room, Gas Starter
- Interior Features: High Ceilings, Double Vanity, Entrance Foyer, Walk-In Closet(s)
- Levels/Stories: Two
- Window Features: Storm Window(s)
- Kitchen Features: Breakfast Room, Pantry
- Main Bedrooms: 1
- Bathrooms Total Integer: 3
- Main Full Baths: 1
- Bathrooms Total Decimal: 3
Exterior Features
- Construction Materials: Concrete
- Fencing: Fenced
- Patio And Porch Features: Deck, Patio, Porch
- Roof Type: Composition
- Security Features: Open Access, Smoke Detector(s)
- Pool Private: No
Property
Utilities
- Utilities: Sewer Connected
- Water Source: Public
Property and Assessments
- Home Warranty: No
- Property Condition: Resale
Green Features
Lot Information
- Above Grade Finished Area: 3130
- Lot Features: Cul-De-Sac, Private
Multi Family
- Number of Units To Be Built: Square Feet
Rental
Rent Information
- Land Lease: No
Public Records for 215 Forest Trace
Home Facts
- Beds4
- Baths3
- Total Finished SqFt3,979 SqFt
- Above Grade Finished3,130 SqFt
- Below Grade Finished849 SqFt
- StoriesTwo
- Lot Size0.0000 Acres
- StyleSingle Family Residence
- Year Built2001
- APN14N24C 007
- CountyCherokee
- Fireplaces1


