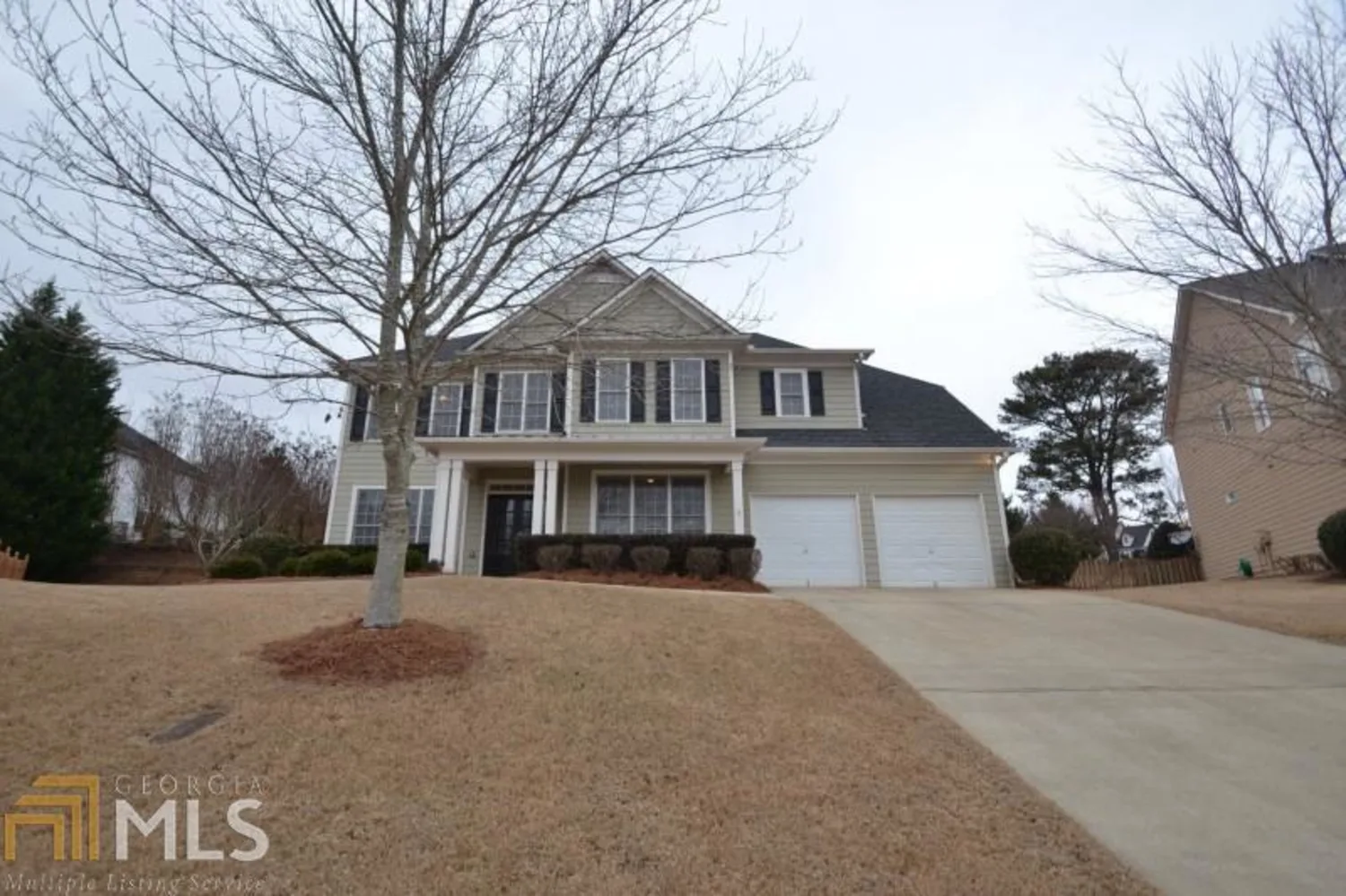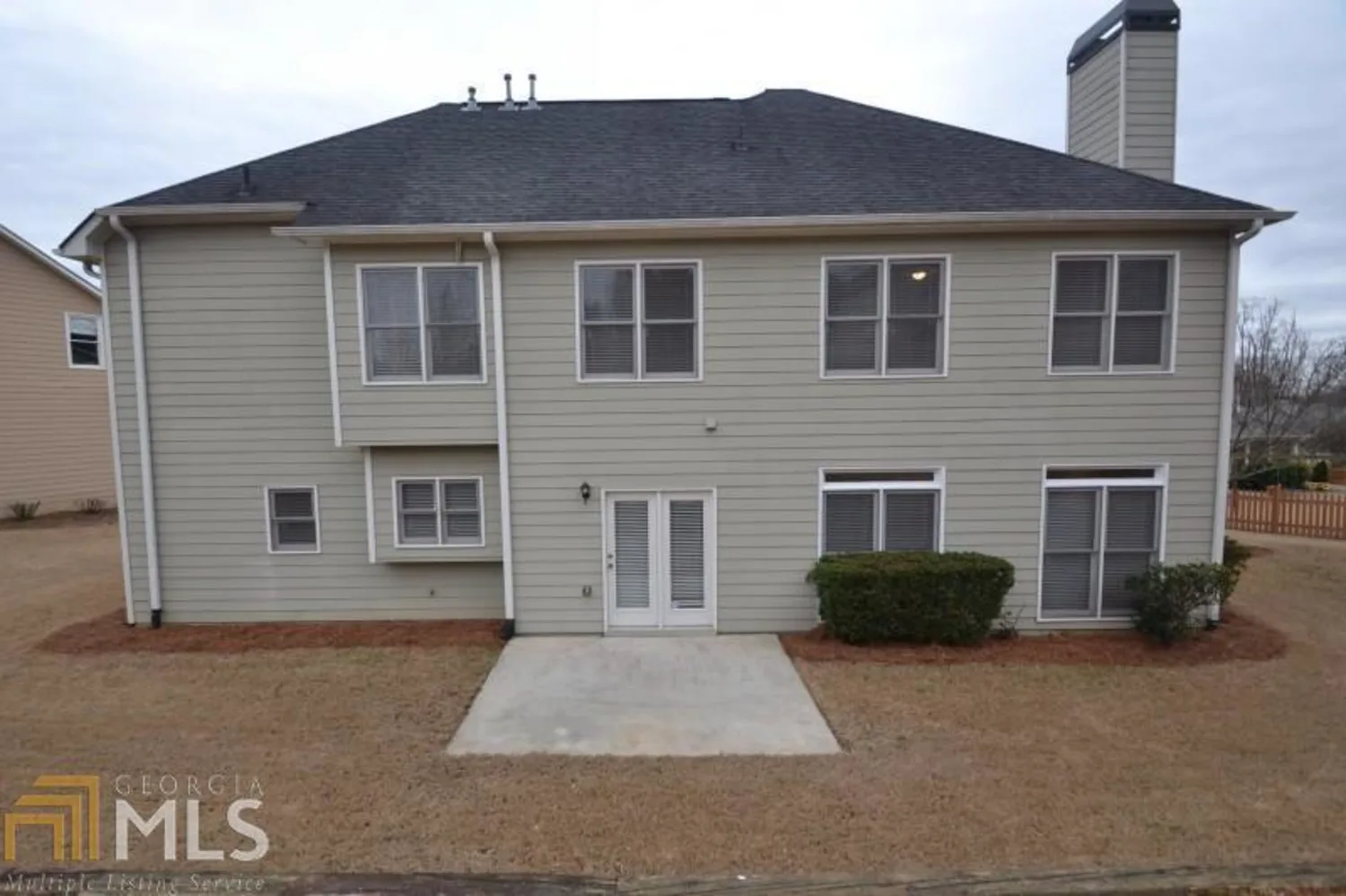503 middlebrook traceCanton, GA 30115
503 middlebrook traceCanton, GA 30115
Description
This charming Canton, GA home boasts 5 bedrooms, 3 bathrooms. You'll love the features this inviting home has to offer, such as gorgeous floors, over-sized windows, vaulted ceilings, a great room fireplace, formal dining room, stylish lighting and updated bathroom fixtures. The bright and airy kitchen features beautiful cabinets, an island, updated appliances, and plenty of storage and counter space. There's a large, 2-car garage for parking & extra storage. Don't miss the trim backyard with a patio, perfect for relaxing or entertaining. Make this your dream home today!
Property Details for 503 Middlebrook Trace
- Subdivision ComplexMiddlebrook
- Architectural StyleTraditional
- Num Of Parking Spaces2
- Parking FeaturesGarage
- Property AttachedNo
- Waterfront FeaturesNo Dock Or Boathouse
LISTING UPDATED:
- StatusClosed
- MLS #8141247
- Days on Site36
- MLS TypeResidential Lease
- Year Built1800
- CountryCherokee
Go tour this home
LISTING UPDATED:
- StatusClosed
- MLS #8141247
- Days on Site36
- MLS TypeResidential Lease
- Year Built1800
- CountryCherokee
Go tour this home
Building Information for 503 Middlebrook Trace
- StoriesTwo
- Year Built1800
- Lot Size0.0000 Acres
Payment Calculator
Term
Interest
Home Price
Down Payment
The Payment Calculator is for illustrative purposes only. Read More
Property Information for 503 Middlebrook Trace
Summary
Location and General Information
- Community Features: None
- Directions: GOOGLE MAPS OR GPS
- Coordinates: 34.183702,-84.439492
School Information
- Elementary School: Hickory Flat
- Middle School: Dean Rusk
- High School: Sequoyah
Taxes and HOA Information
- Parcel Number: 15N26C 049
- Association Fee Includes: None, Other
- Tax Lot: 0
Virtual Tour
Parking
- Open Parking: No
Interior and Exterior Features
Interior Features
- Cooling: Electric, Central Air
- Heating: Natural Gas, Central
- Appliances: Dishwasher, Oven/Range (Combo), Refrigerator
- Basement: None
- Fireplace Features: Family Room
- Flooring: Carpet
- Interior Features: Double Vanity, Soaking Tub, Separate Shower, Walk-In Closet(s)
- Levels/Stories: Two
- Kitchen Features: Breakfast Area, Kitchen Island, Solid Surface Counters
- Foundation: Slab
- Bathrooms Total Integer: 3
- Bathrooms Total Decimal: 3
Exterior Features
- Construction Materials: Other
- Roof Type: Composition
- Pool Private: No
Property
Utilities
- Water Source: Public
Property and Assessments
- Home Warranty: No
- Property Condition: Resale
Green Features
Lot Information
- Above Grade Finished Area: 2953
- Lot Features: Sloped
- Waterfront Footage: No Dock Or Boathouse
Multi Family
- Number of Units To Be Built: Square Feet
Rental
Rent Information
- Land Lease: No
- Occupant Types: Vacant
Public Records for 503 Middlebrook Trace
Home Facts
- Beds5
- Baths3
- Total Finished SqFt2,953 SqFt
- Above Grade Finished2,953 SqFt
- StoriesTwo
- Lot Size0.0000 Acres
- StyleSingle Family Residence
- Year Built1800
- APN15N26C 049
- CountyCherokee
Similar Homes
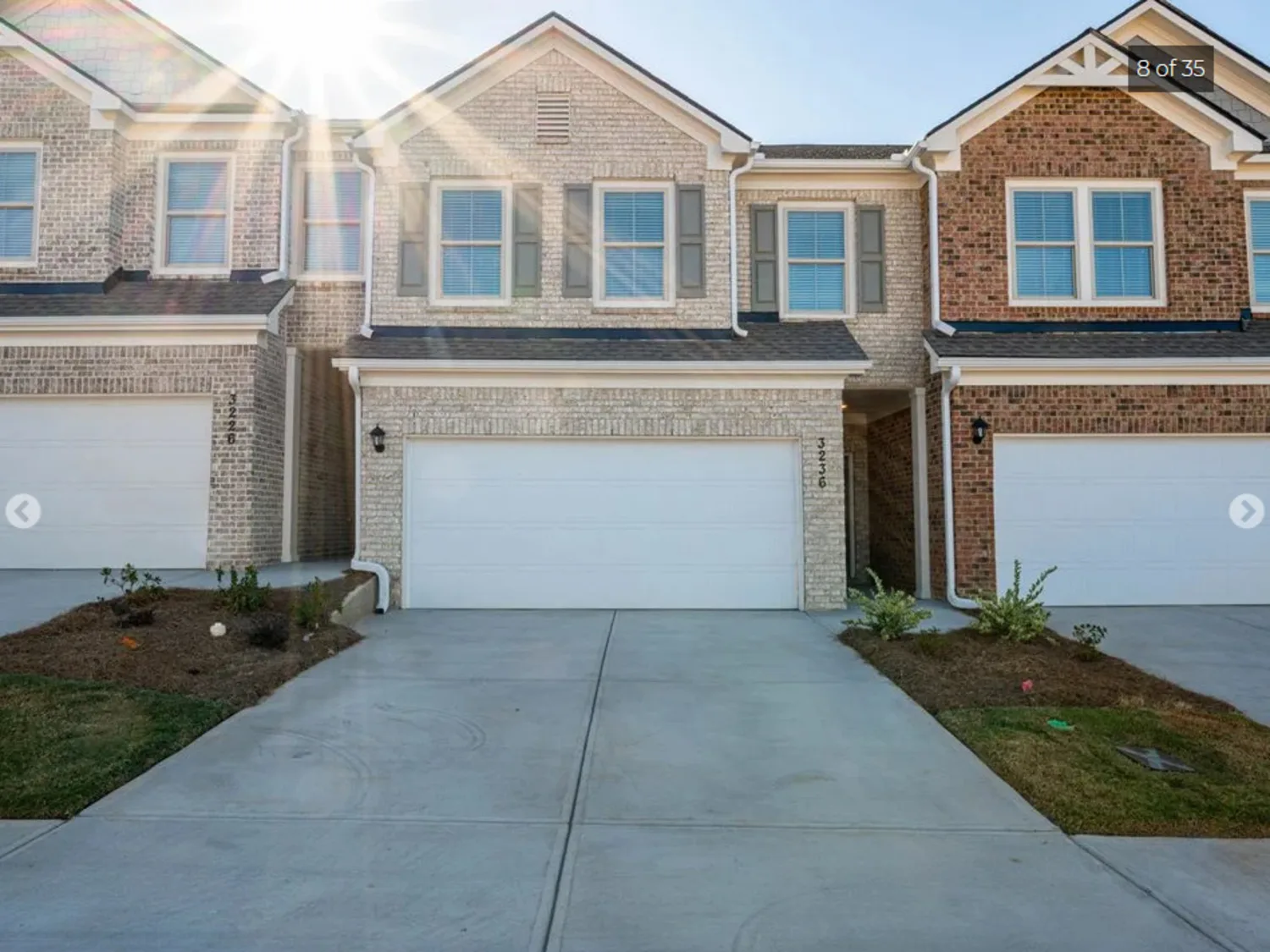
126 Wayne Lane
Canton, GA 30114
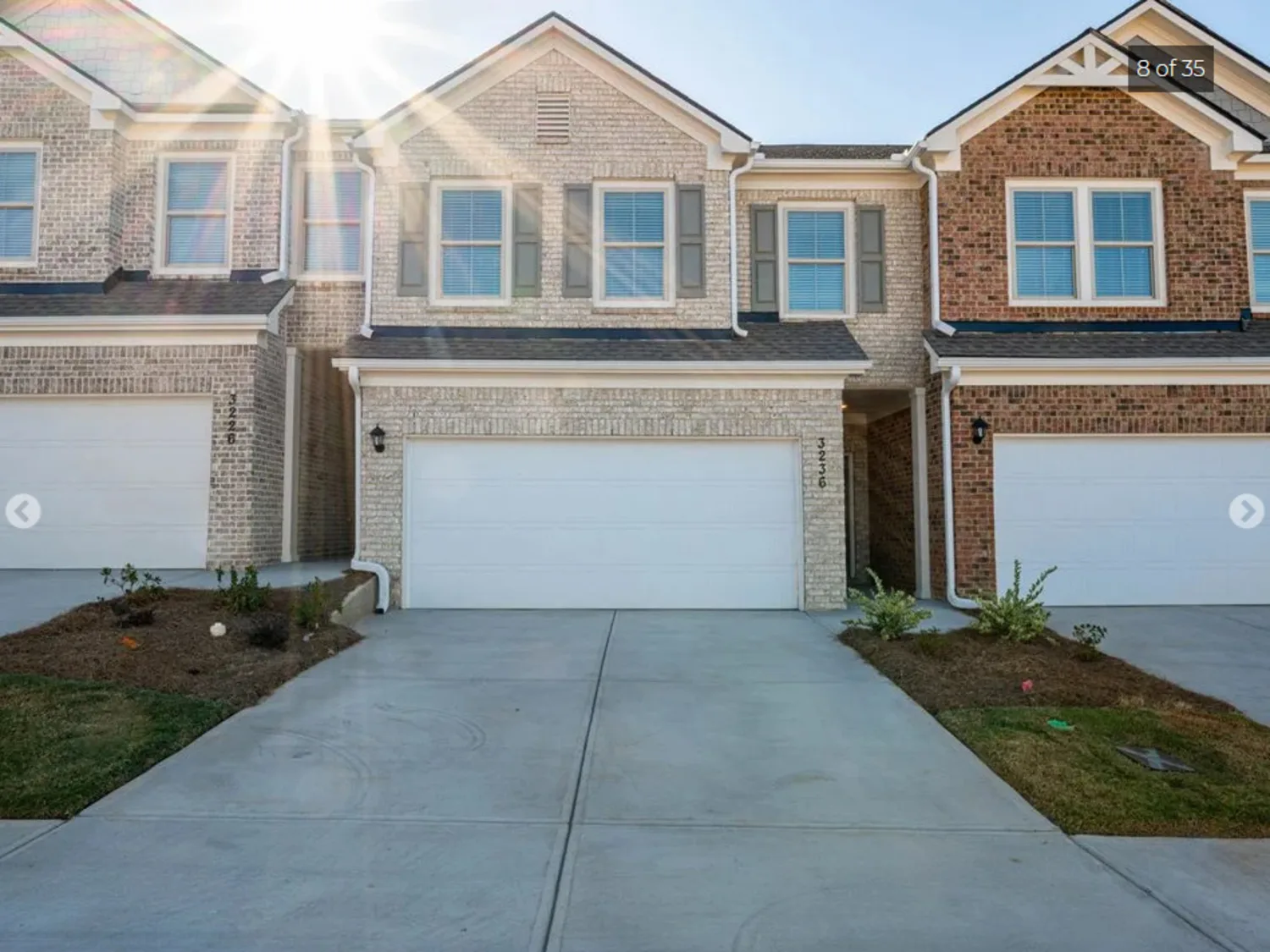
137 Wayne Lane
Canton, GA 30114
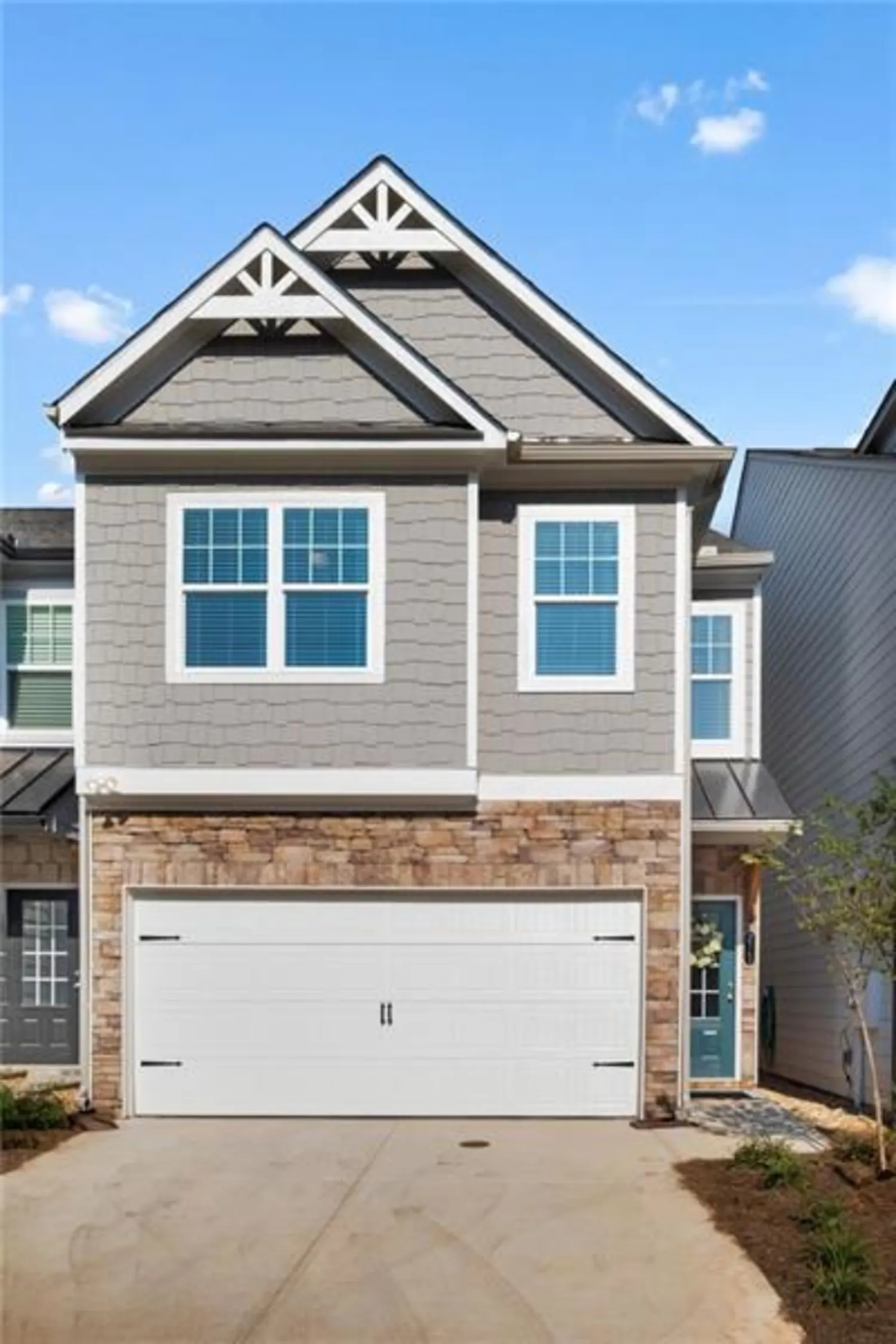
273 Whitetail Circle
Canton, GA 30115
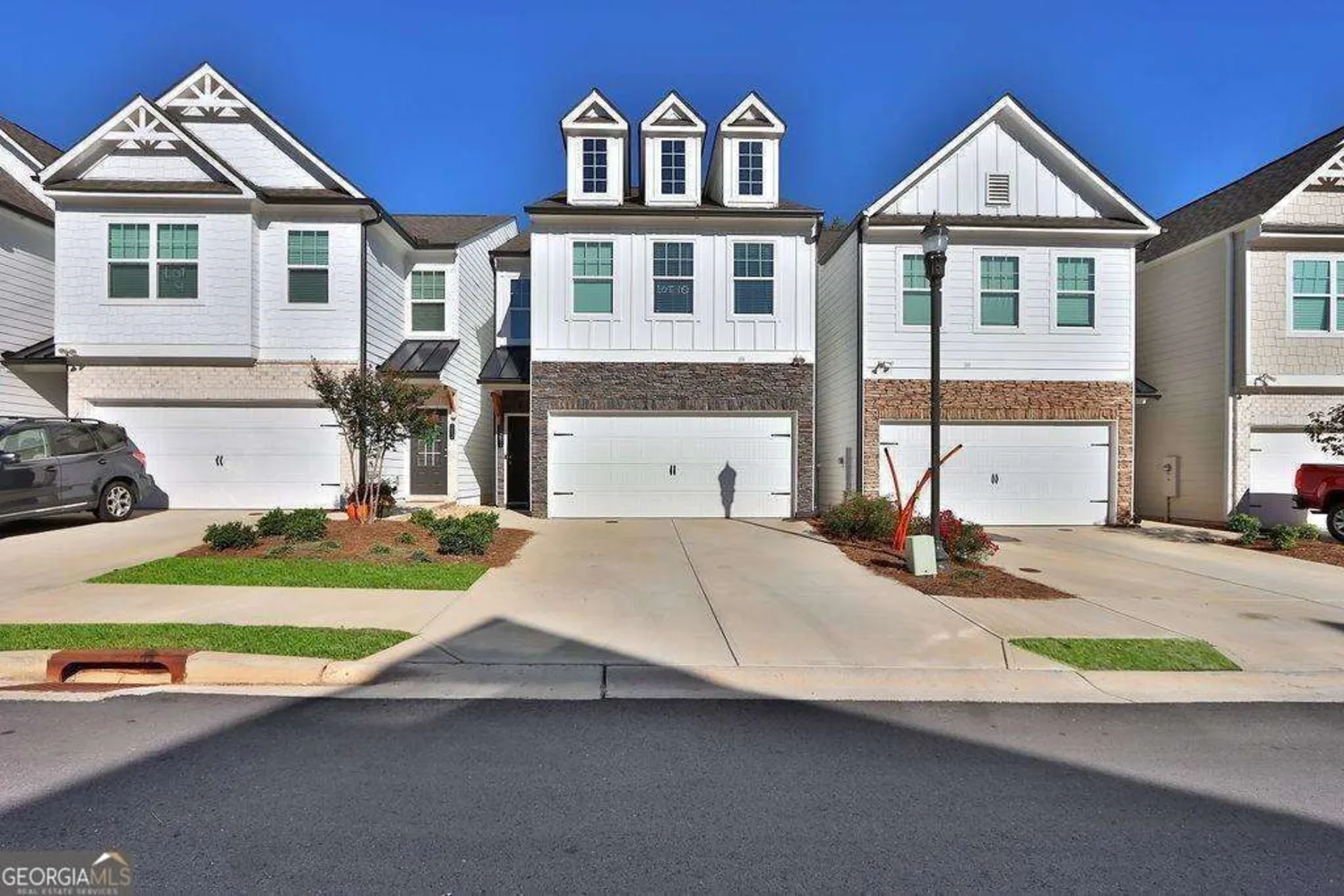
257 Whitetail Circle
Canton, GA 30115
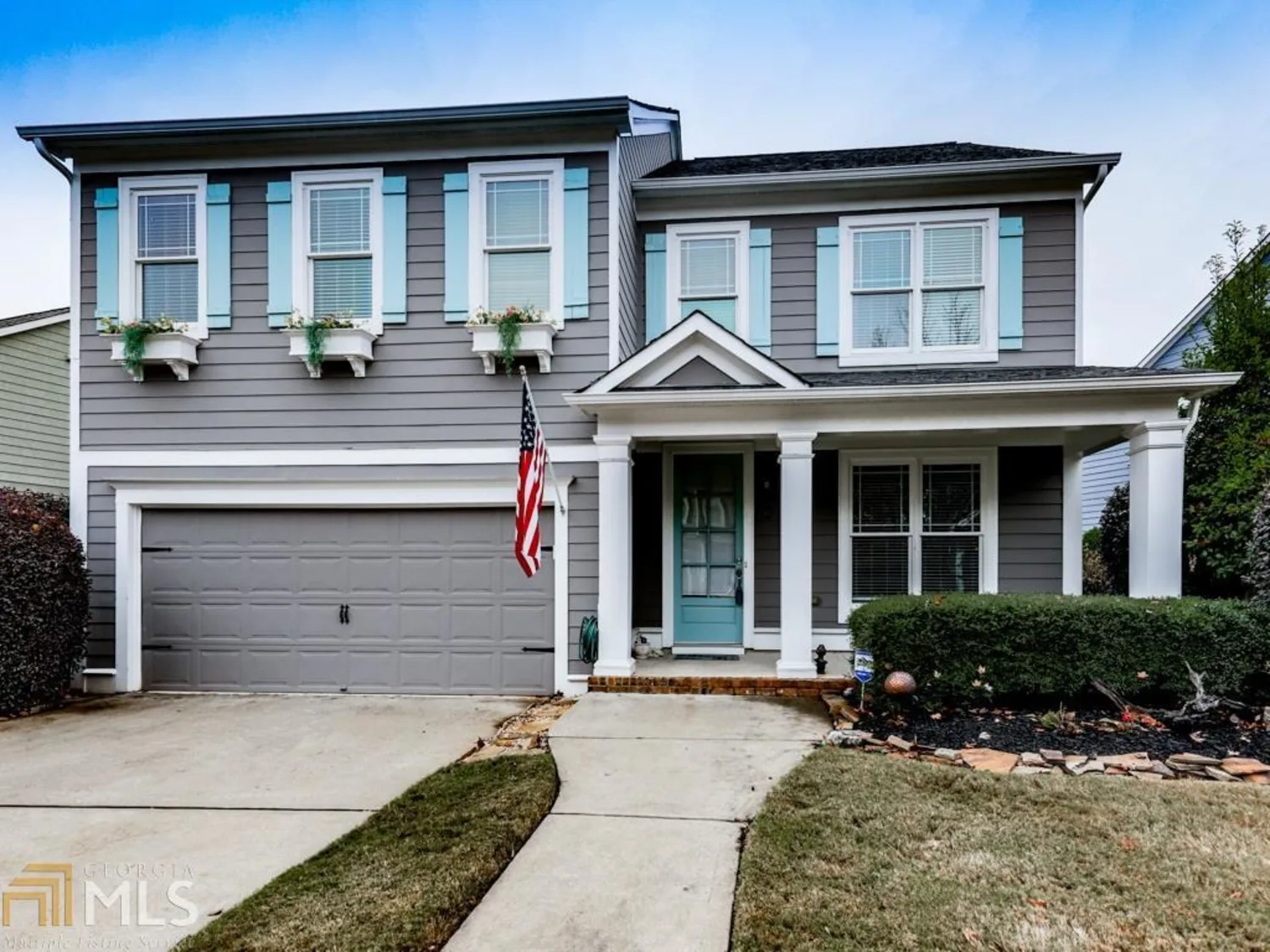
118 Market Lane
Canton, GA 30114
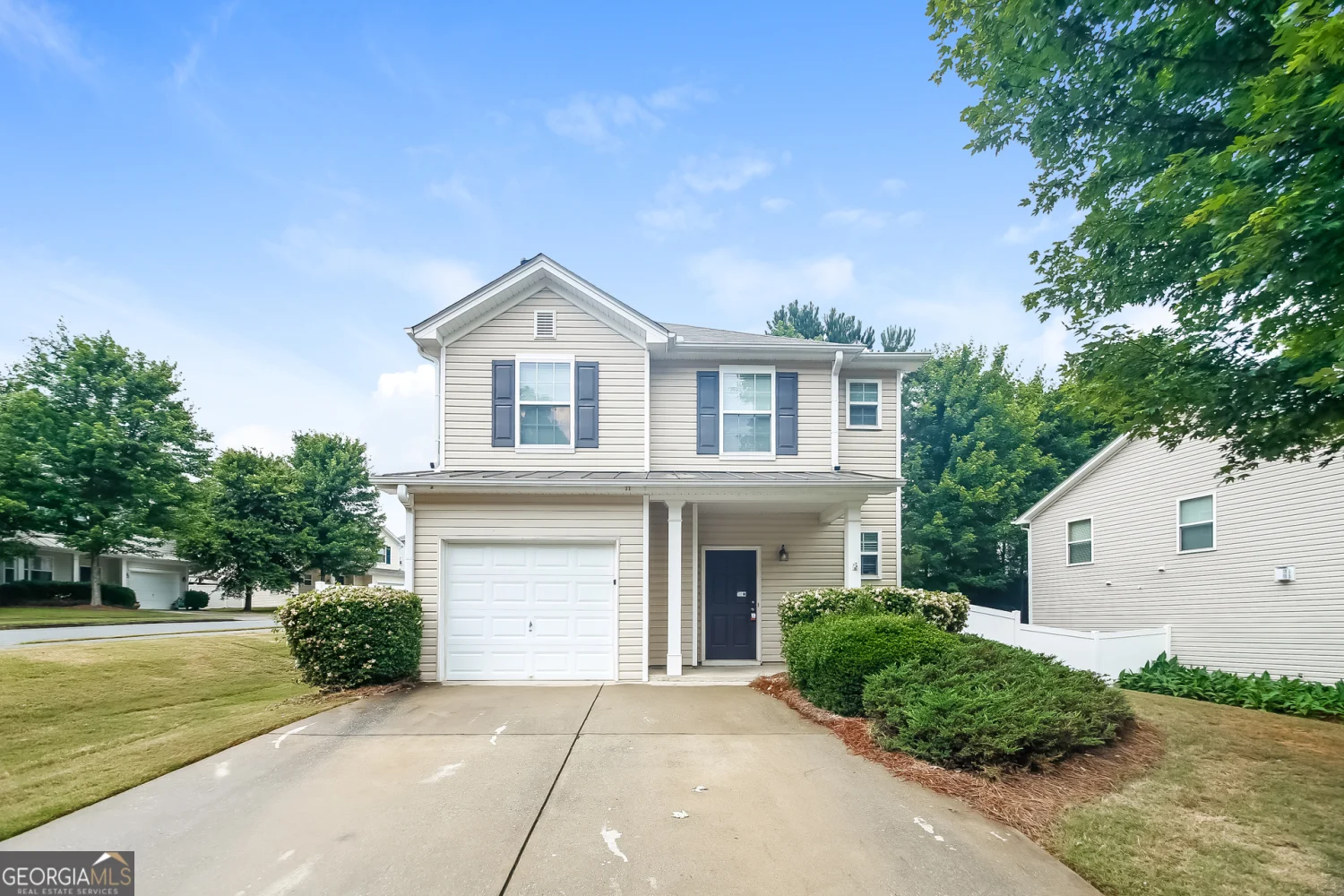
144 Nacoochee Way
Canton, GA 30114
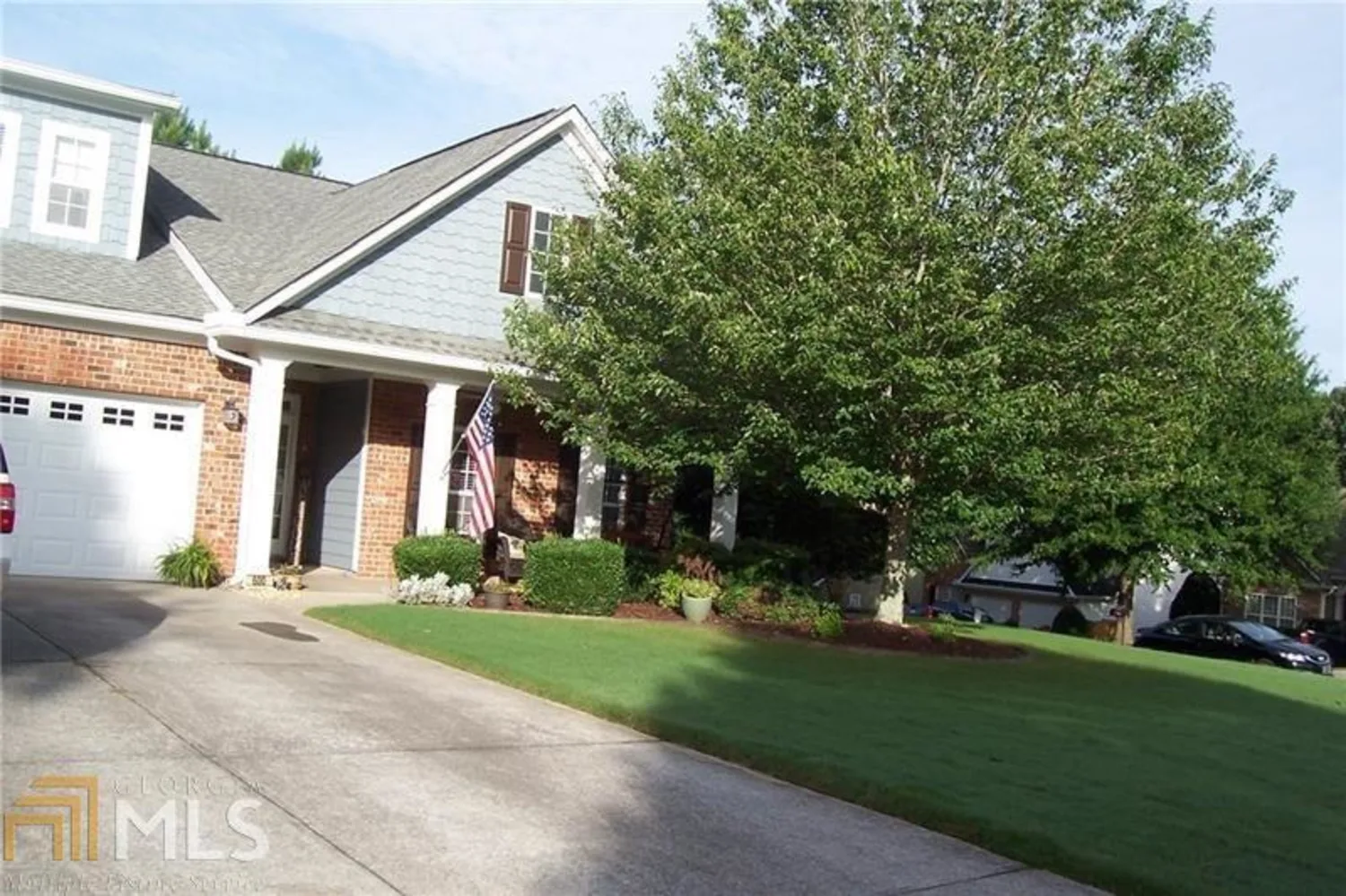
600 Wiley Court
Canton, GA 30115
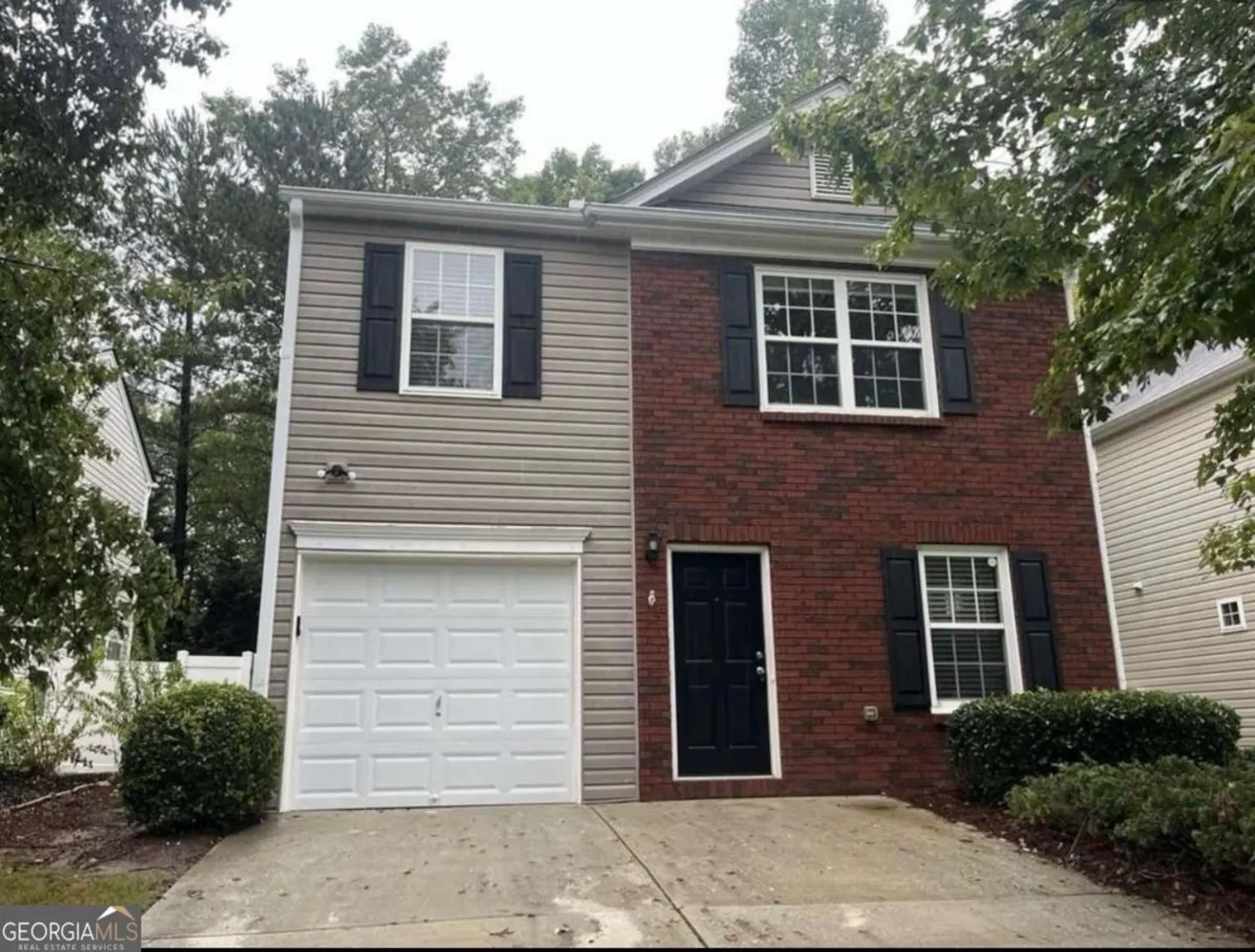
154 Ilex Drive
Canton, GA 30114
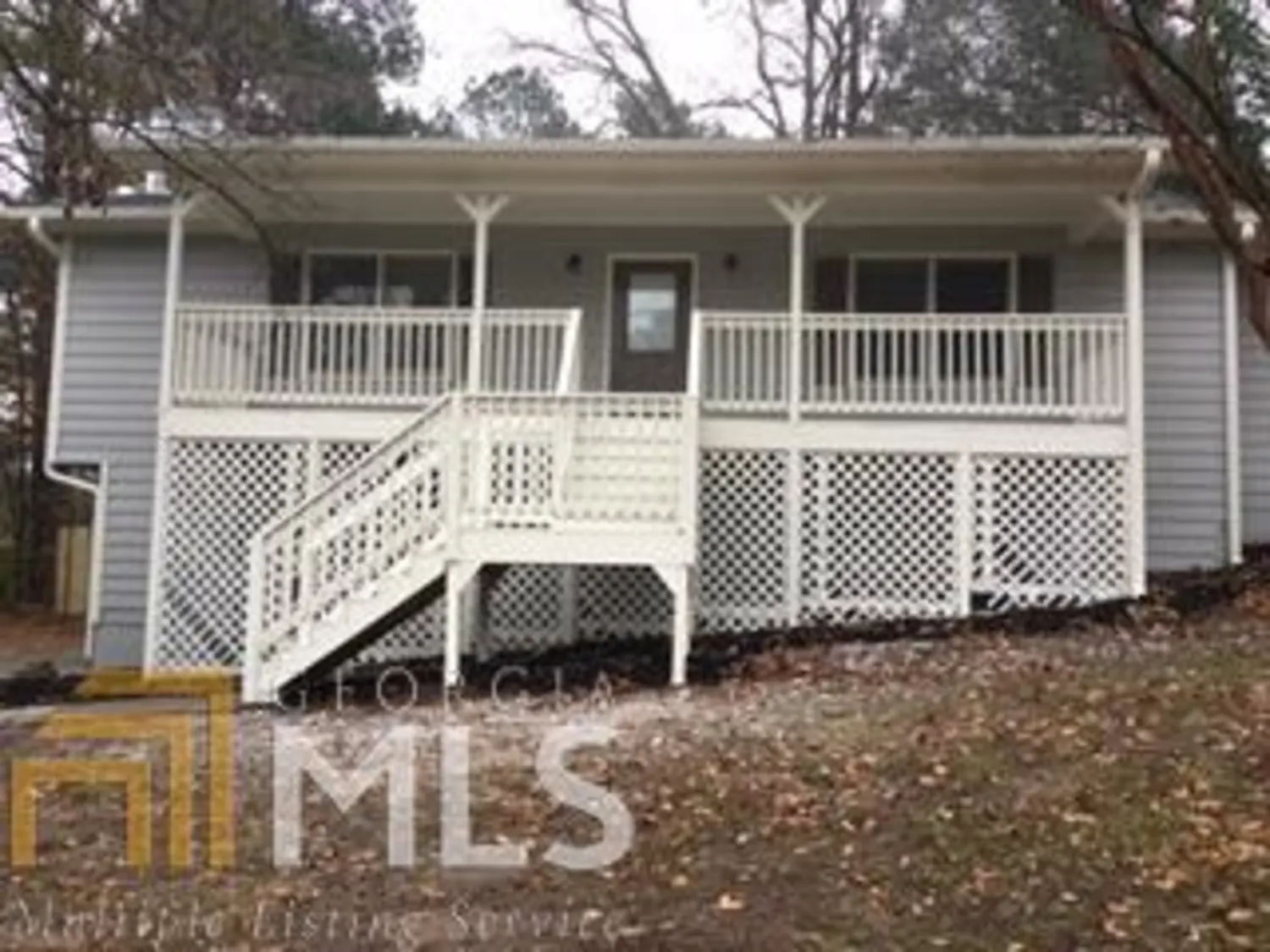
6033 Jonathan Trace TR
Canton, GA 30115


