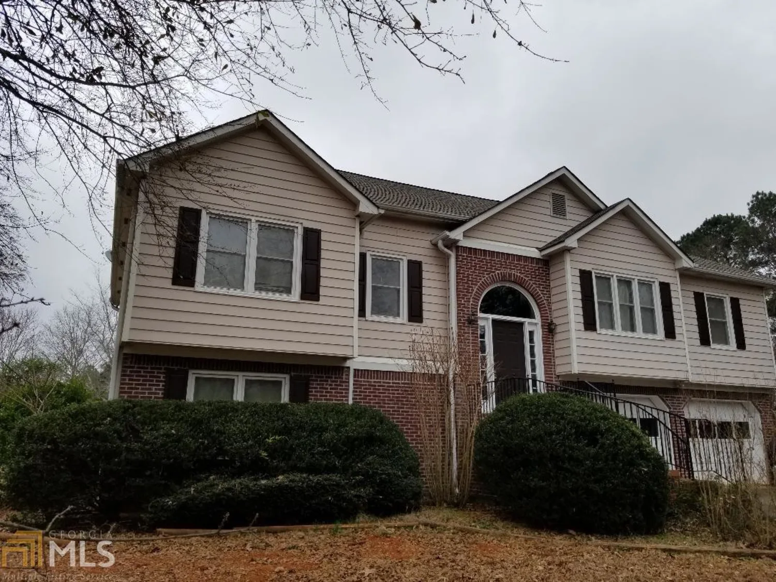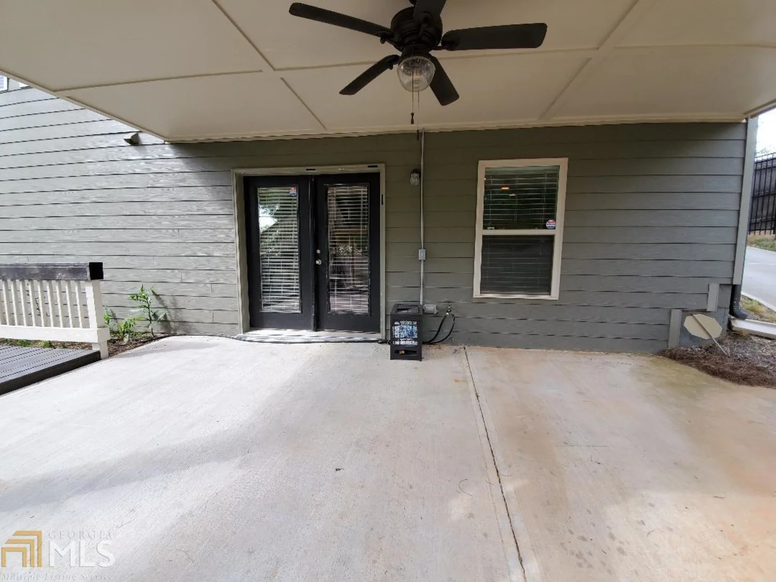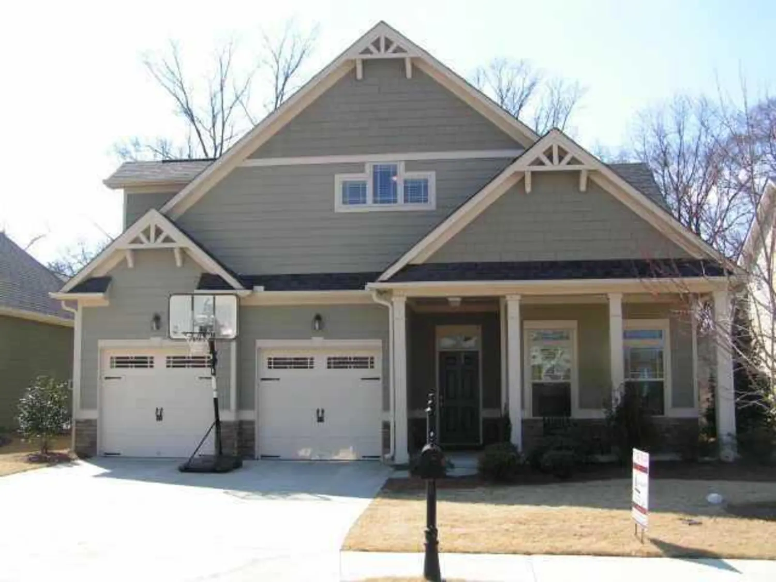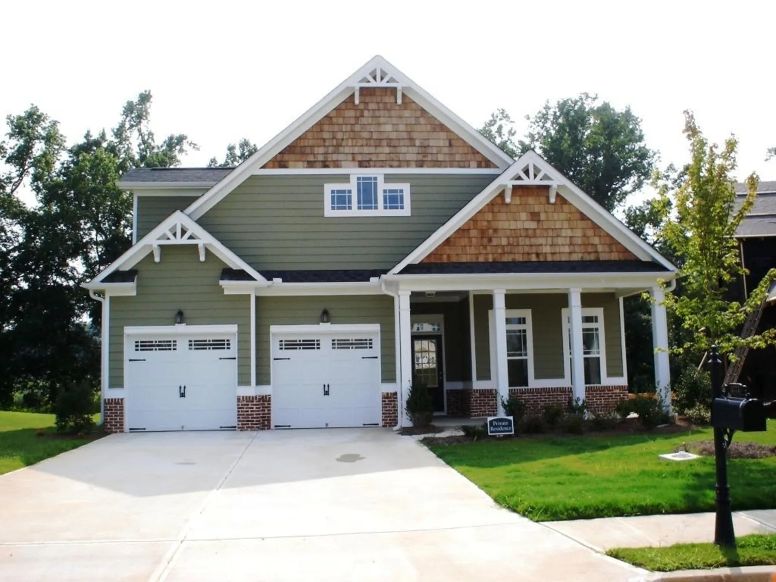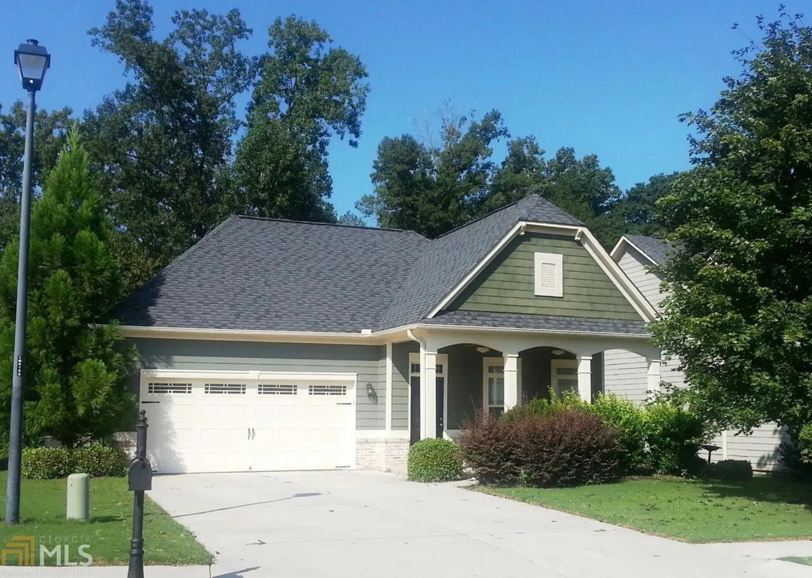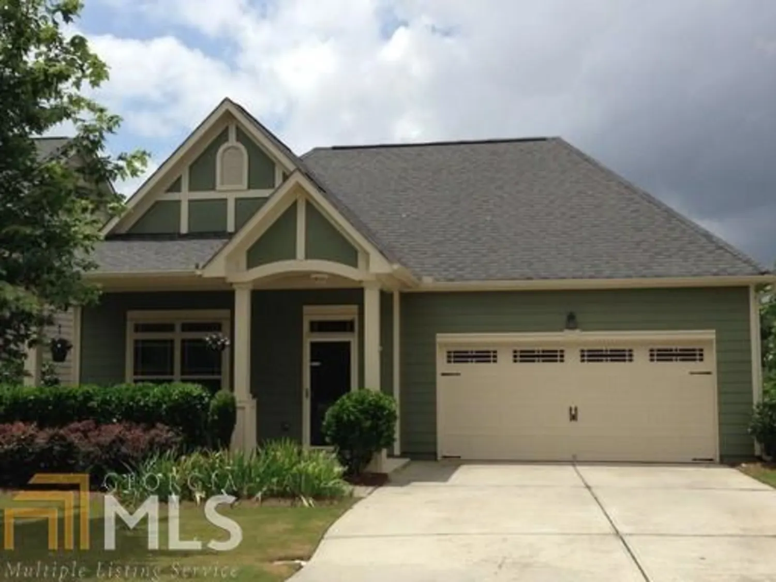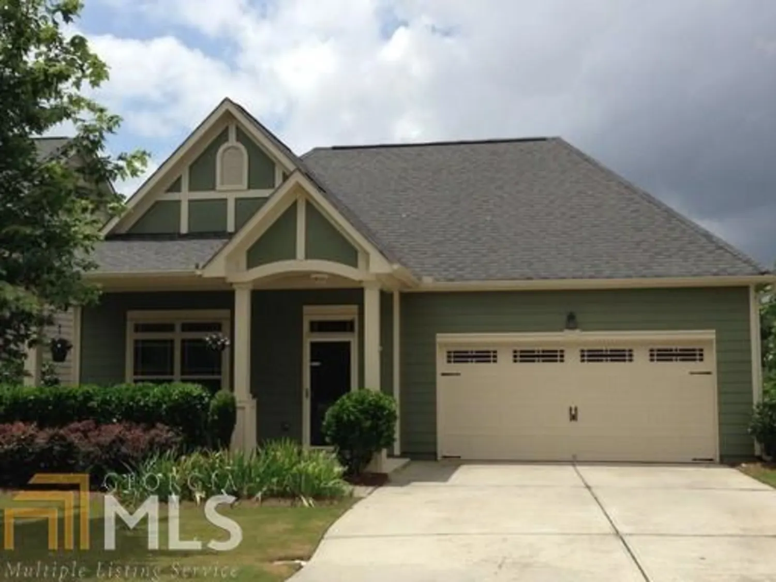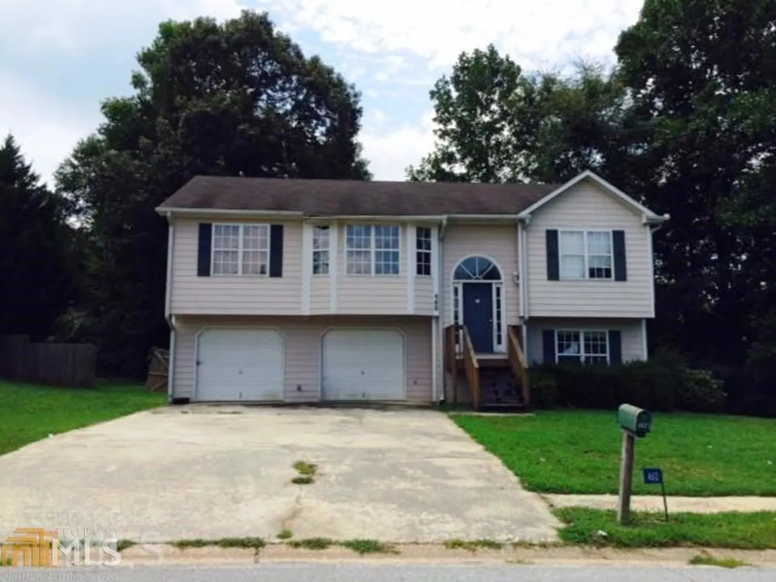5714 berkshire traceBraselton, GA 30517
5714 berkshire traceBraselton, GA 30517
Description
Charming 3 Bedroom, 2.5 Bath Craftsman Style Ranch Home! Move Right into this Well Maintained, Well Cared for 3 Bedroom, 2.5 Bath Craftsman Cottage Style Ranch With Front Porch. Incredibly Charming with Formal Dining Room, Kitchen with Stainless Steel Appliances That Opens to Great Room with Fireplace, 2 Car Garage, Pergola Covered Patio Overlooking Backyard. Desirable Chateau Elan Area. Within Walking Distance To Shops/Restaurants & Very Convenient To I-85 & I-985. Pets Considered, no cats. min. $250 pet fee.
Property Details for 5714 Berkshire Trace
- Subdivision ComplexRiverstone Park
- Architectural StyleCraftsman, Ranch
- ExteriorGarden
- Num Of Parking Spaces2
- Parking FeaturesGarage Door Opener, Kitchen Level
- Property AttachedNo
LISTING UPDATED:
- StatusWithdrawn
- MLS #8085885
- Days on Site8
- MLS TypeResidential Lease
- Year Built2005
- Lot Size0.17 Acres
- CountryHall
LISTING UPDATED:
- StatusWithdrawn
- MLS #8085885
- Days on Site8
- MLS TypeResidential Lease
- Year Built2005
- Lot Size0.17 Acres
- CountryHall
Building Information for 5714 Berkshire Trace
- StoriesOne
- Year Built2005
- Lot Size0.1700 Acres
Payment Calculator
Term
Interest
Home Price
Down Payment
The Payment Calculator is for illustrative purposes only. Read More
Property Information for 5714 Berkshire Trace
Summary
Location and General Information
- Community Features: Playground, Pool, Sidewalks, Street Lights
- Directions: I-85 North To Exit 126 (Hwy 211/Chateau Elan) & Turn Left Onto Hwy 211. Go Approx 2.5 Mi. Community Entrance Is On The Left.
- Coordinates: 34.124398,-83.830146
School Information
- Elementary School: Spout Springs
- Middle School: C W Davis
- High School: Flowery Branch
Taxes and HOA Information
- Parcel Number: 15039 000208
- Association Fee Includes: Other
Virtual Tour
Parking
- Open Parking: No
Interior and Exterior Features
Interior Features
- Cooling: Electric, Ceiling Fan(s), Central Air
- Heating: Natural Gas, Central, Heat Pump
- Appliances: Electric Water Heater, Dishwasher, Disposal, Ice Maker, Microwave, Oven/Range (Combo), Refrigerator
- Basement: None
- Fireplace Features: Family Room, Factory Built, Gas Log
- Flooring: Carpet
- Interior Features: Tray Ceiling(s), High Ceilings, Double Vanity, Soaking Tub, Walk-In Closet(s), Master On Main Level
- Levels/Stories: One
- Window Features: Double Pane Windows
- Kitchen Features: Breakfast Area, Breakfast Bar, Pantry, Solid Surface Counters
- Foundation: Slab
- Main Bedrooms: 3
- Total Half Baths: 1
- Bathrooms Total Integer: 3
- Main Full Baths: 2
- Bathrooms Total Decimal: 2
Exterior Features
- Construction Materials: Concrete
- Patio And Porch Features: Deck, Patio
- Roof Type: Composition
- Security Features: Smoke Detector(s)
- Laundry Features: Laundry Closet
- Pool Private: No
Property
Utilities
- Utilities: Underground Utilities, Sewer Connected
Property and Assessments
- Home Warranty: No
Green Features
- Green Energy Efficient: Thermostat
Lot Information
- Above Grade Finished Area: 2080
- Lot Features: Level
Multi Family
- Number of Units To Be Built: Square Feet
Rental
Rent Information
- Land Lease: No
Public Records for 5714 Berkshire Trace
Home Facts
- Beds3
- Baths2
- Total Finished SqFt2,080 SqFt
- Above Grade Finished2,080 SqFt
- StoriesOne
- Lot Size0.1700 Acres
- StyleSingle Family Residence
- Year Built2005
- APN15039 000208
- CountyHall
- Fireplaces1


