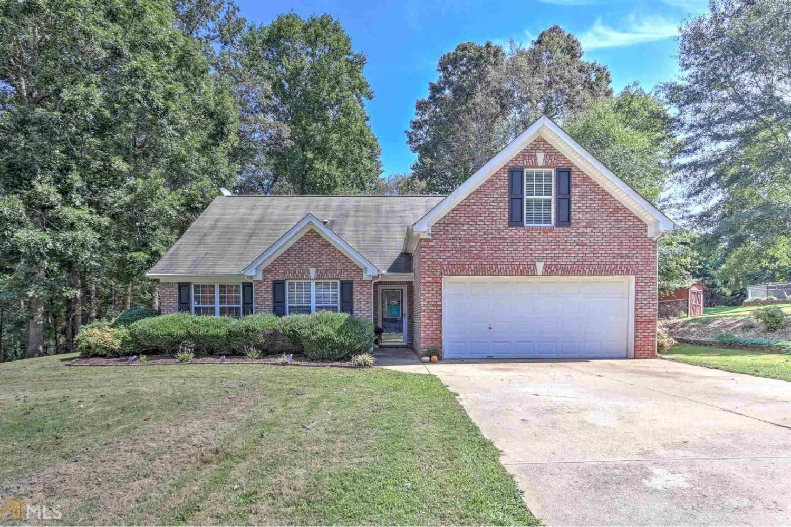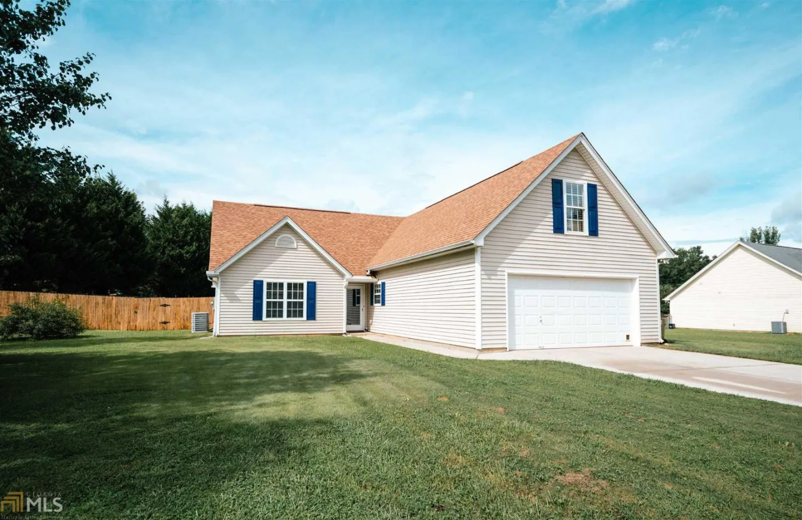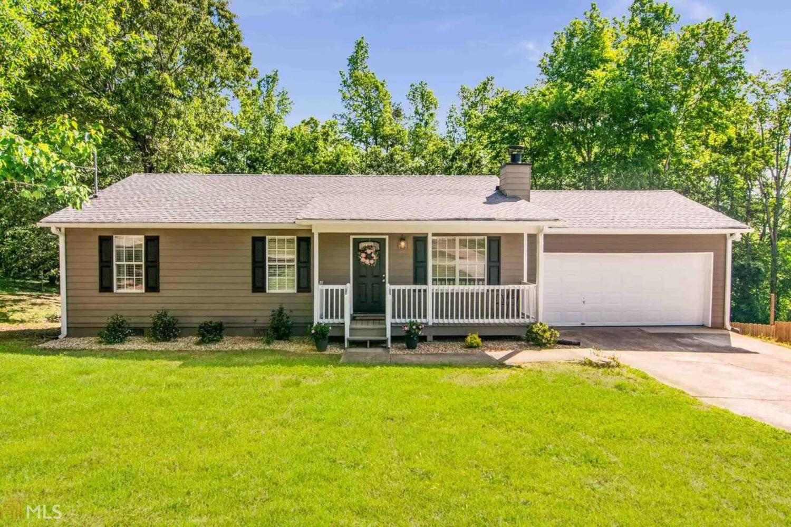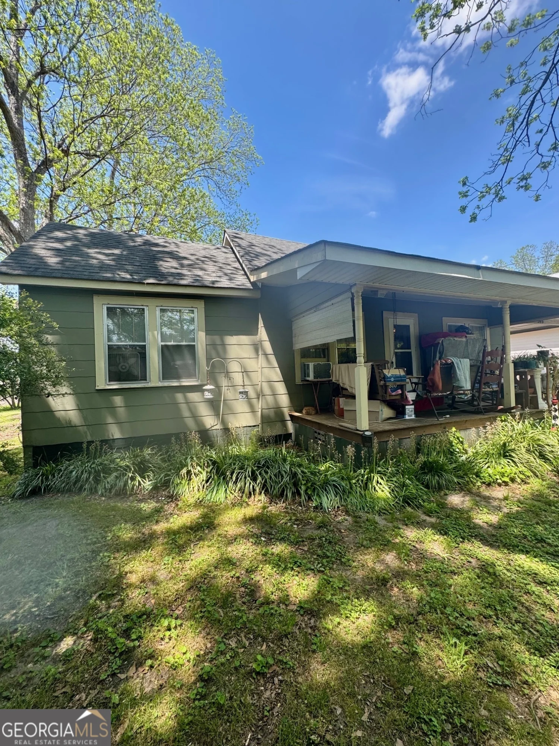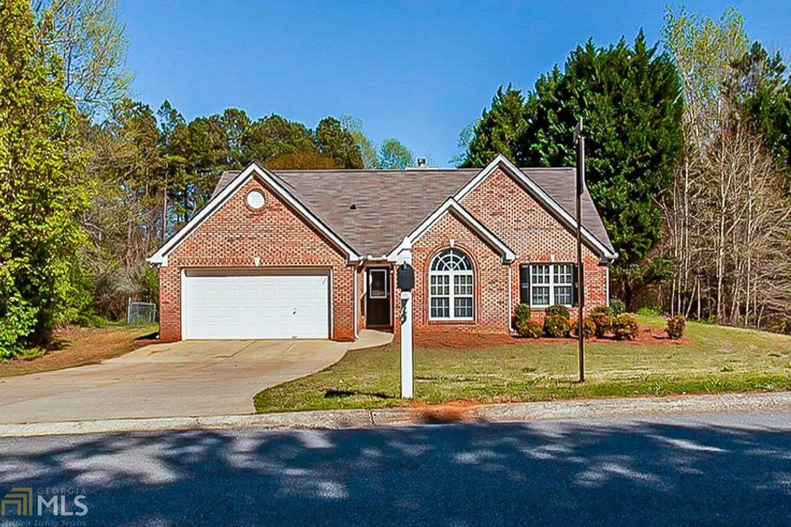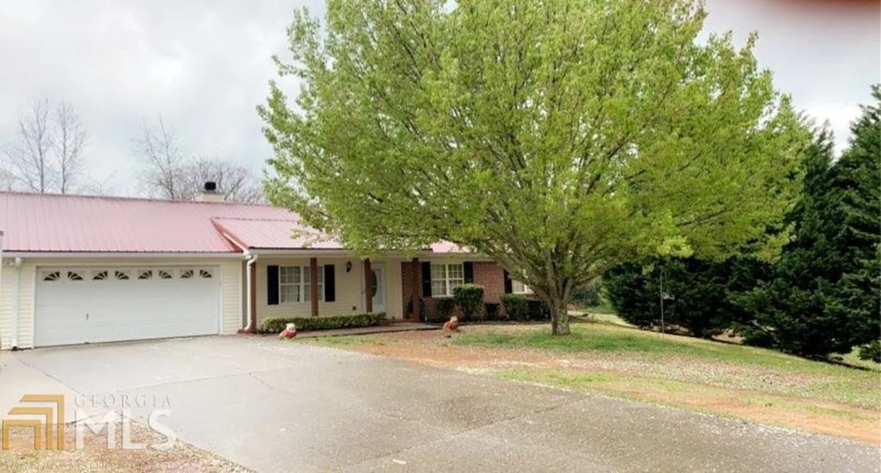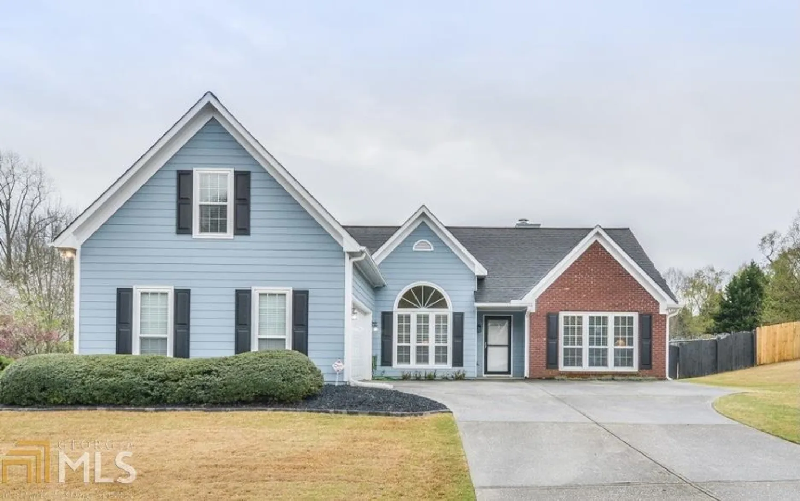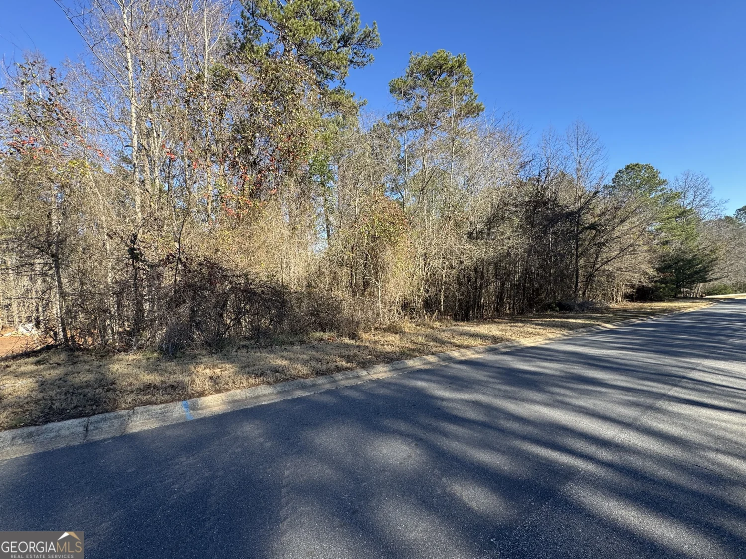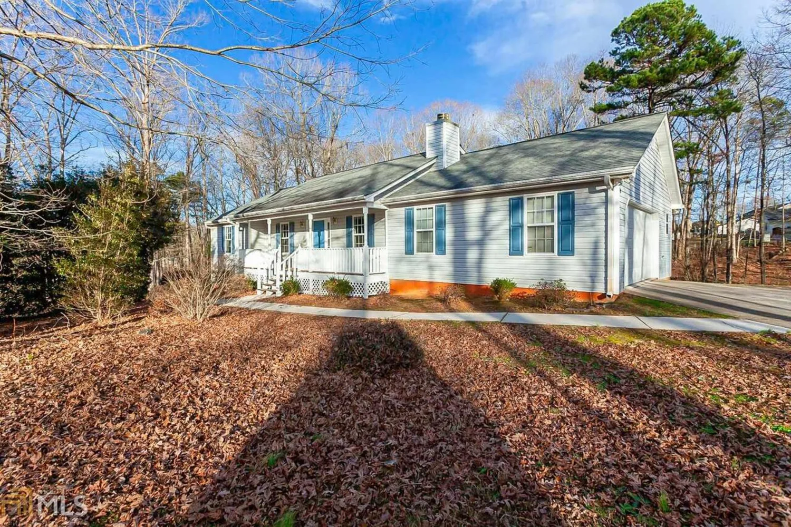1141 se bald eagle traceHoschton, GA 30548
1141 se bald eagle traceHoschton, GA 30548
Description
Beautifully crafted ranch home in Heritage Point offers 3 bedroom, 2 baths very open floor plan on a large level lot. Hardwood floors in the foyer, kitchen/breakfast area. Kitchen features a large granite island overlooking family room, dining area and sun room. Spacious master bedroom with master bath featuring sep tub/shower, dual vanities with marble tops and large walk in closet. Within walking distance to retailer, dining & more. Brand new construction in an established neighborhood.
Property Details for 1141 SE Bald Eagle Trace
- Subdivision ComplexHeritage Point
- Architectural StyleCraftsman, Ranch
- Num Of Parking Spaces2
- Parking FeaturesGarage, Kitchen Level
- Property AttachedNo
LISTING UPDATED:
- StatusClosed
- MLS #8111660
- Days on Site39
- Taxes$722 / year
- HOA Fees$780 / month
- MLS TypeResidential
- Year Built2016
- Lot Size0.25 Acres
- CountryJackson
LISTING UPDATED:
- StatusClosed
- MLS #8111660
- Days on Site39
- Taxes$722 / year
- HOA Fees$780 / month
- MLS TypeResidential
- Year Built2016
- Lot Size0.25 Acres
- CountryJackson
Building Information for 1141 SE Bald Eagle Trace
- StoriesOne
- Year Built2016
- Lot Size0.2530 Acres
Payment Calculator
Term
Interest
Home Price
Down Payment
The Payment Calculator is for illustrative purposes only. Read More
Property Information for 1141 SE Bald Eagle Trace
Summary
Location and General Information
- Community Features: Pool, Sidewalks, Street Lights, Tennis Court(s), Walk To Schools, Near Shopping
- Directions: I-85 North to Exit 129 (Hwy 53) Turn Right. Turn Left onto Hwy 124 and go approx. 4 miles crossing Hwy 332. Heritage is on the Right. Sales office: 228 Freedom Parkway.
- Coordinates: 34.104803,-83.697828
School Information
- Elementary School: Gum Springs
- Middle School: West Jackson
- High School: Jackson County
Taxes and HOA Information
- Parcel Number: 105F 005A
- Tax Year: 2016
- Association Fee Includes: Management Fee, Reserve Fund, Swimming, Tennis
- Tax Lot: 5
Virtual Tour
Parking
- Open Parking: No
Interior and Exterior Features
Interior Features
- Cooling: Electric, Central Air, Attic Fan
- Heating: Natural Gas, Zoned, Dual
- Appliances: Gas Water Heater, Dishwasher, Disposal, Ice Maker, Microwave, Oven/Range (Combo)
- Basement: None
- Fireplace Features: Family Room, Factory Built, Gas Log
- Flooring: Carpet, Hardwood, Laminate
- Interior Features: Double Vanity, Soaking Tub, Separate Shower, Walk-In Closet(s), Master On Main Level
- Levels/Stories: One
- Window Features: Double Pane Windows
- Kitchen Features: Breakfast Area, Kitchen Island, Solid Surface Counters, Walk-in Pantry
- Foundation: Slab
- Total Half Baths: 1
- Bathrooms Total Integer: 3
- Bathrooms Total Decimal: 2
Exterior Features
- Construction Materials: Concrete, Stone
- Patio And Porch Features: Deck, Patio
- Roof Type: Composition
- Security Features: Carbon Monoxide Detector(s), Smoke Detector(s)
- Laundry Features: In Hall
- Pool Private: No
Property
Utilities
- Utilities: Underground Utilities, Cable Available, Sewer Connected
- Water Source: Public
Property and Assessments
- Home Warranty: Yes
- Property Condition: New Construction
Green Features
- Green Energy Efficient: Insulation, Thermostat
Lot Information
- Above Grade Finished Area: 1926
- Lot Features: Cul-De-Sac, Level
Multi Family
- Number of Units To Be Built: Square Feet
Rental
Rent Information
- Land Lease: Yes
- Occupant Types: Vacant
Public Records for 1141 SE Bald Eagle Trace
Tax Record
- 2016$722.00 ($60.17 / month)
Home Facts
- Beds4
- Baths2
- Total Finished SqFt1,926 SqFt
- Above Grade Finished1,926 SqFt
- StoriesOne
- Lot Size0.2530 Acres
- StyleSingle Family Residence
- Year Built2016
- APN105F 005A
- CountyJackson
- Fireplaces1


