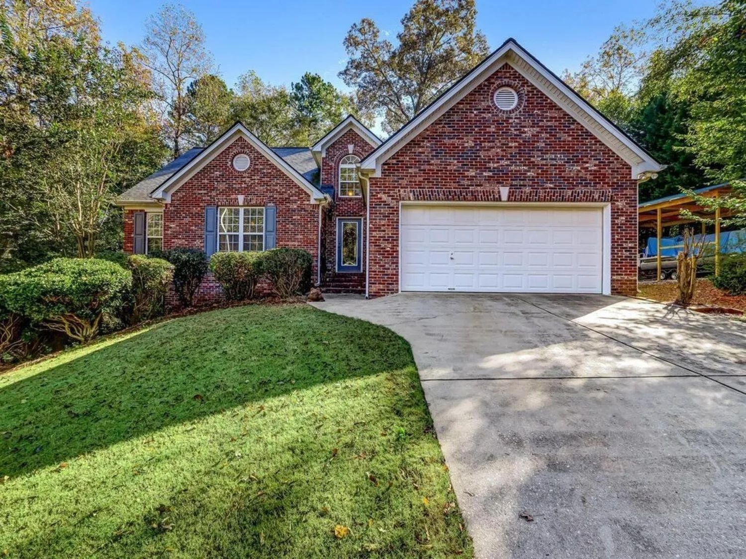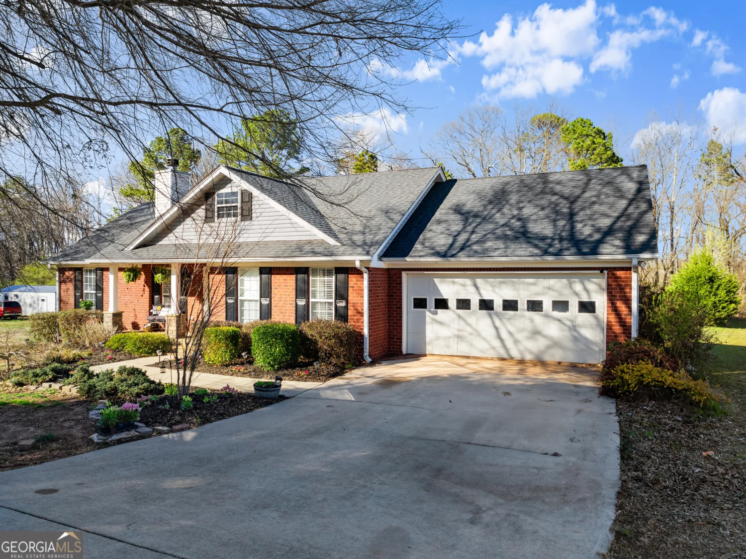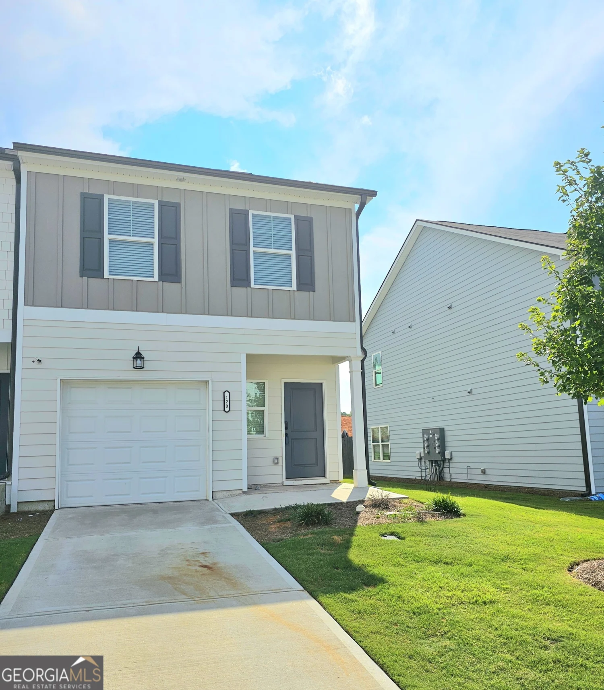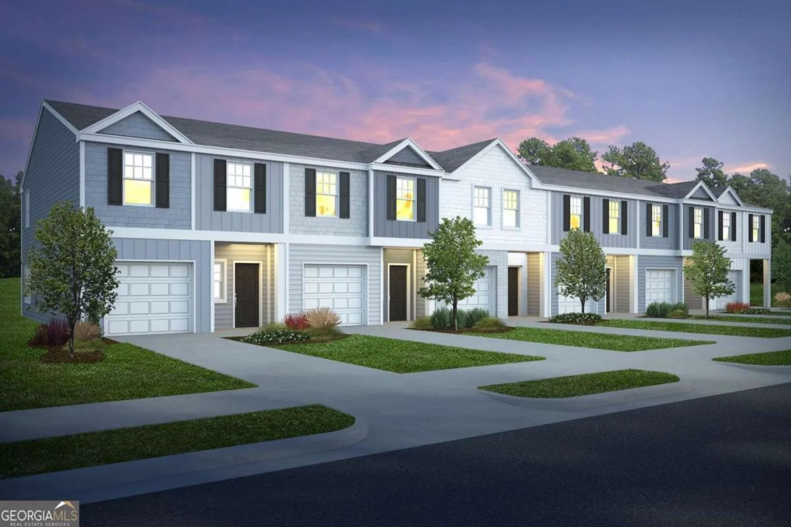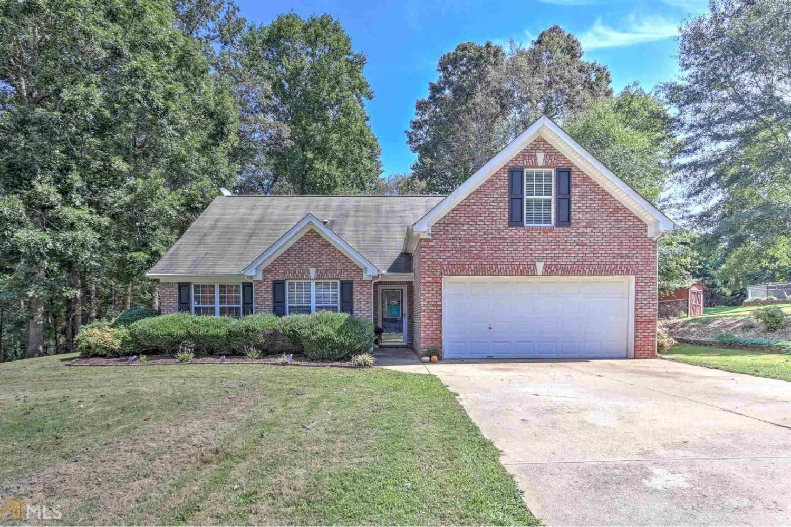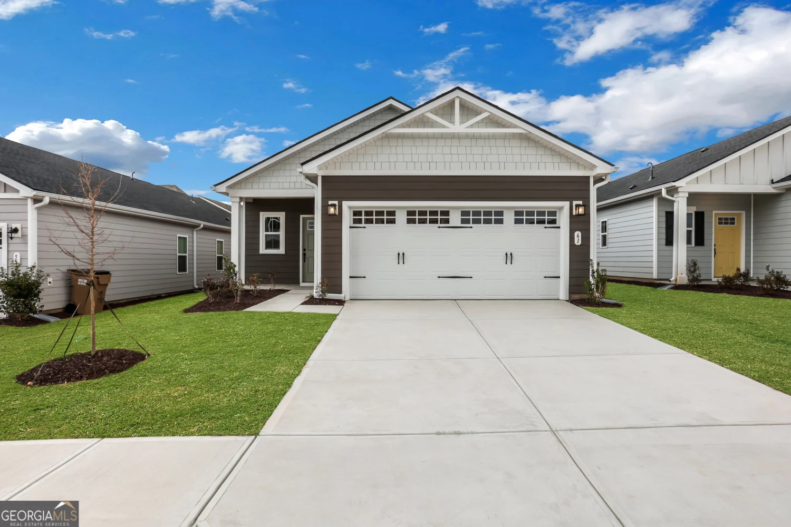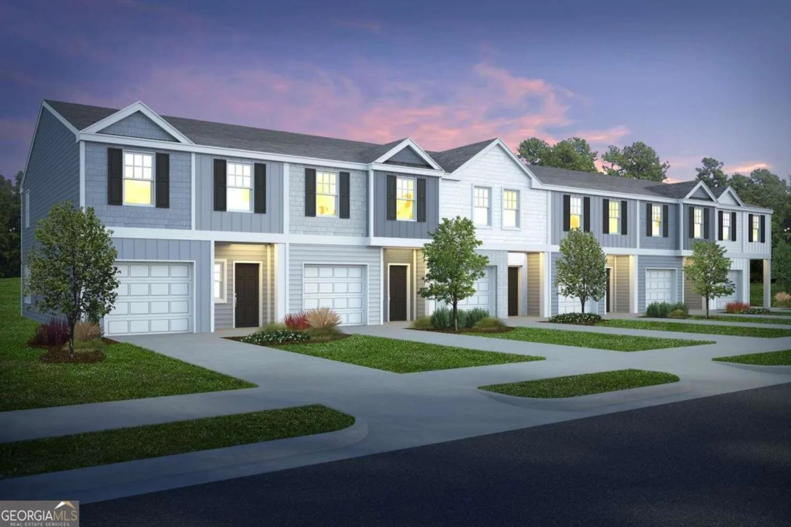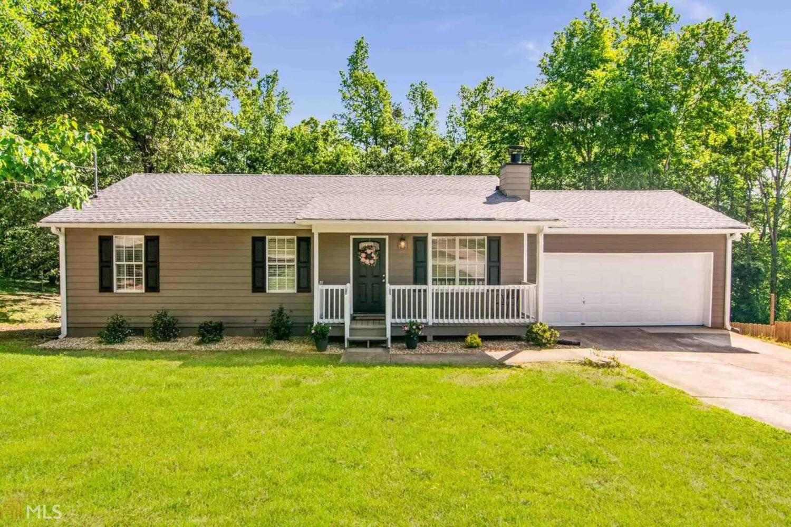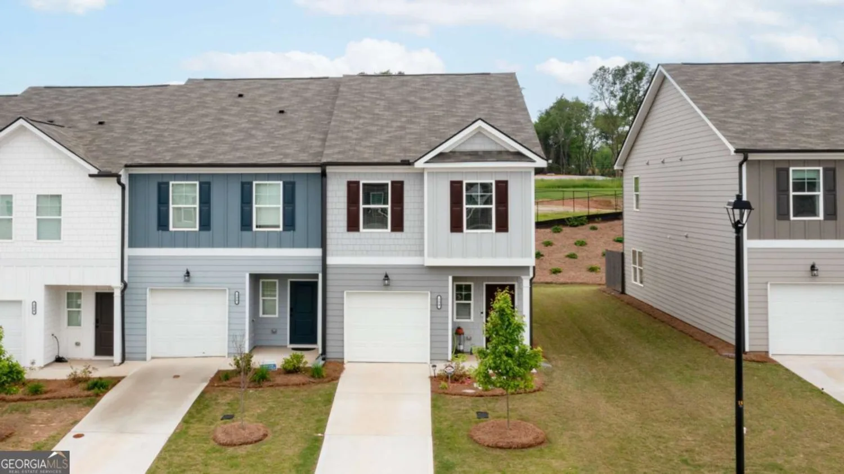1325 platinum driveHoschton, GA 30548
1325 platinum driveHoschton, GA 30548
Description
Beautiful ranch on large lot in a well maintained subdivision. Fantastic private fenced-in backyard with playhouse, out building, and patio. Charming eat-in kitchen with back splash, stainless steel appliances and breakfast bar. Great room features a masonry stone fireplace. Separate dining room (currently set up as a quilt studio). Split floorplan has master bedroom on one side and secondary bedrooms on the other side. Master suite has a large walk-in closet and built in jewelry cabinet. Private master bath with separate shower/tub and double vanity. Laundry room/Mudroom. Second story bonus room perfect to use as a fourth bedroom or as a playroom, office, or theater room. Newer carpet and roof. Walking distance to beautiful Little Mulberry Park.
Property Details for 1325 Platinum Drive
- Subdivision ComplexHamilton Springs
- Architectural StyleBrick Front, Ranch
- Num Of Parking Spaces2
- Parking FeaturesGarage Door Opener, Garage, Kitchen Level, Side/Rear Entrance
- Property AttachedNo
LISTING UPDATED:
- StatusClosed
- MLS #8950521
- Days on Site1
- Taxes$1,103.36 / year
- HOA Fees$200 / month
- MLS TypeResidential
- Year Built1998
- Lot Size0.59 Acres
- CountryGwinnett
LISTING UPDATED:
- StatusClosed
- MLS #8950521
- Days on Site1
- Taxes$1,103.36 / year
- HOA Fees$200 / month
- MLS TypeResidential
- Year Built1998
- Lot Size0.59 Acres
- CountryGwinnett
Building Information for 1325 Platinum Drive
- StoriesOne and One Half
- Year Built1998
- Lot Size0.5900 Acres
Payment Calculator
Term
Interest
Home Price
Down Payment
The Payment Calculator is for illustrative purposes only. Read More
Property Information for 1325 Platinum Drive
Summary
Location and General Information
- Community Features: None
- Directions: From I-85N take Hamilton Mill exit turn right. Turn left onto Braselton Hwy. Turn right onto Mineral Springs. Turn left into subdivision onto Gold Springs Lane and then turn right onto Platinum Dr.
- Coordinates: 34.058891,-83.87566
School Information
- Elementary School: Mulberry
- Middle School: Dacula
- High School: Dacula
Taxes and HOA Information
- Parcel Number: R3003F036
- Tax Year: 2019
- Association Fee Includes: Other
- Tax Lot: 35
Virtual Tour
Parking
- Open Parking: No
Interior and Exterior Features
Interior Features
- Cooling: Electric, Ceiling Fan(s), Central Air
- Heating: Electric, Forced Air
- Appliances: Electric Water Heater, Dishwasher, Microwave, Oven/Range (Combo), Stainless Steel Appliance(s)
- Basement: None
- Fireplace Features: Family Room
- Flooring: Hardwood
- Interior Features: Vaulted Ceiling(s), Double Vanity, Walk-In Closet(s), Master On Main Level, Roommate Plan, Split Bedroom Plan
- Levels/Stories: One and One Half
- Window Features: Double Pane Windows
- Kitchen Features: Breakfast Area, Breakfast Room
- Foundation: Slab
- Main Bedrooms: 3
- Bathrooms Total Integer: 2
- Main Full Baths: 2
- Bathrooms Total Decimal: 2
Exterior Features
- Accessibility Features: Accessible Entrance
- Construction Materials: Wood Siding
- Fencing: Fenced
- Roof Type: Composition
- Security Features: Security System, Smoke Detector(s)
- Laundry Features: In Hall
- Pool Private: No
- Other Structures: Outbuilding
Property
Utilities
- Sewer: Septic Tank
- Water Source: Public
Property and Assessments
- Home Warranty: Yes
- Property Condition: Resale
Green Features
Lot Information
- Above Grade Finished Area: 1957
- Lot Features: Level, Private
Multi Family
- Number of Units To Be Built: Square Feet
Rental
Rent Information
- Land Lease: Yes
Public Records for 1325 Platinum Drive
Tax Record
- 2019$1,103.36 ($91.95 / month)
Home Facts
- Beds4
- Baths2
- Total Finished SqFt1,957 SqFt
- Above Grade Finished1,957 SqFt
- StoriesOne and One Half
- Lot Size0.5900 Acres
- StyleSingle Family Residence
- Year Built1998
- APNR3003F036
- CountyGwinnett
- Fireplaces1


