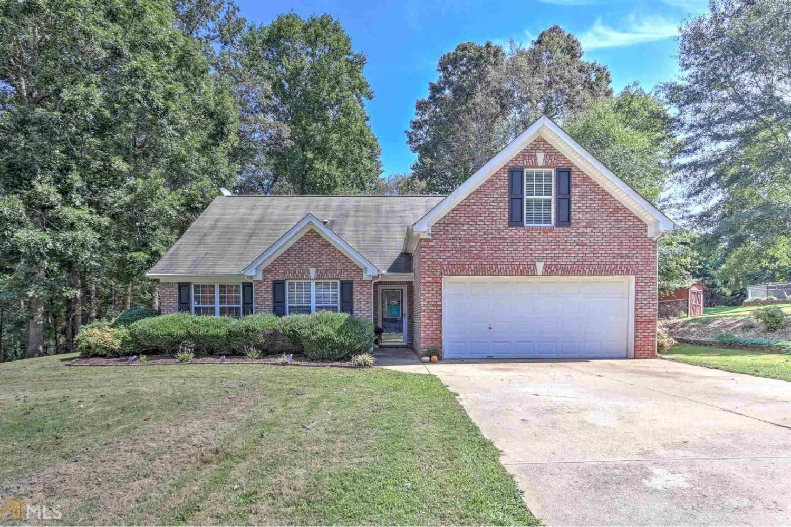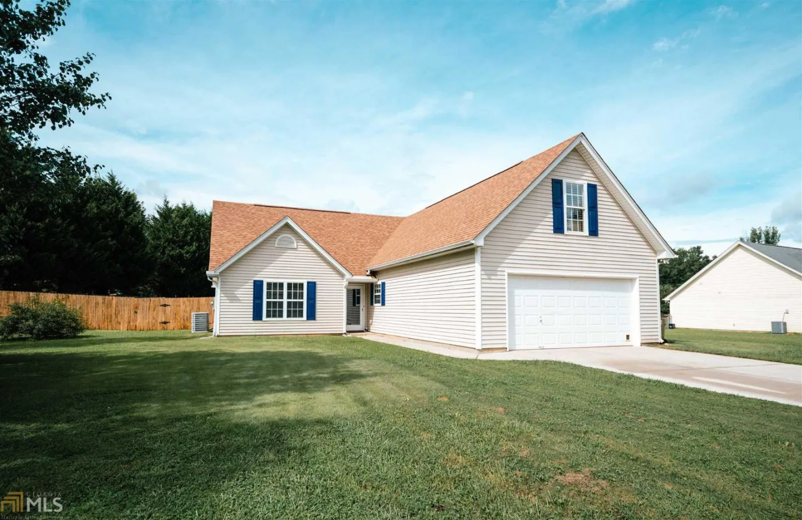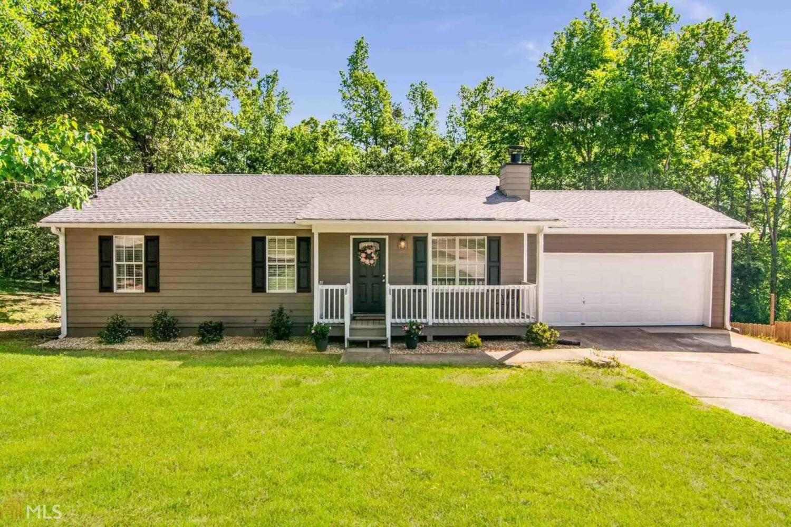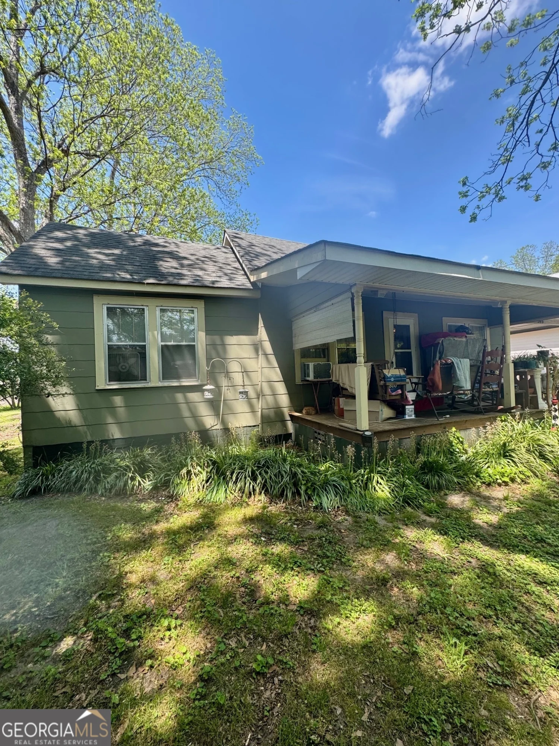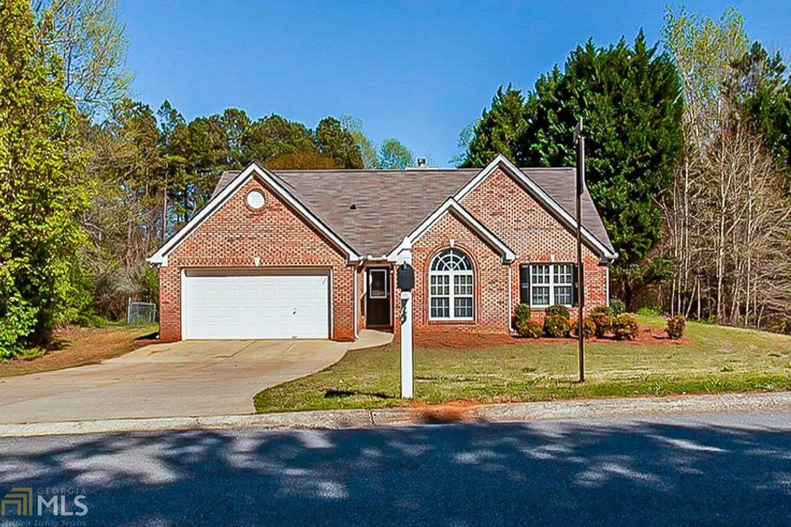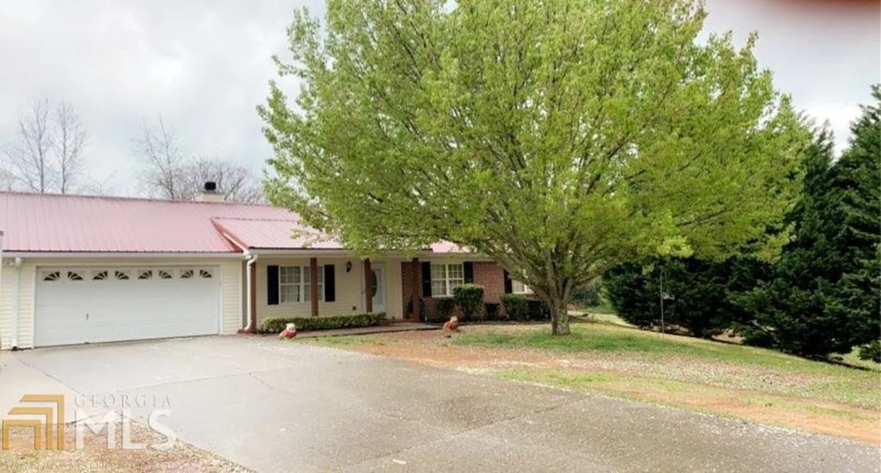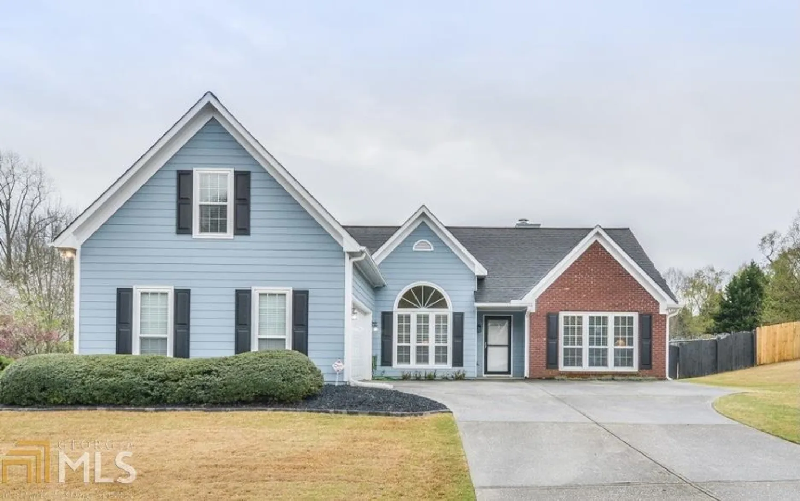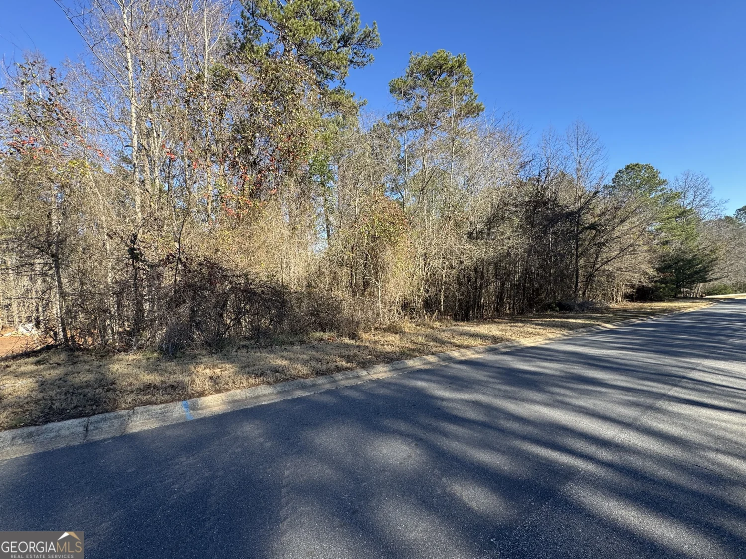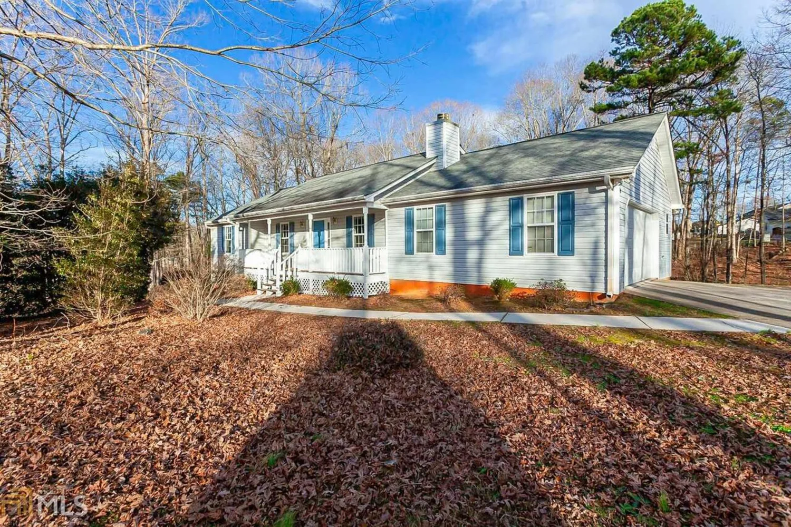1142 bald eagle trace a6Hoschton, GA 30548
1142 bald eagle trace a6Hoschton, GA 30548
Description
Piedmont's best selling Brentwood is now ready at Heritage Point. Expansive foyer is flanked by the living and dining rooms. Kitchen with granite island and countertops opens to breakfast area and family room. Upstairs large master bedroom with dual closets and spa like bath. Brand new construction in established neighborhood.
Property Details for 1142 Bald Eagle Trace A6
- Subdivision ComplexHeritage Point
- Architectural StyleCraftsman, Traditional
- Num Of Parking Spaces2
- Parking FeaturesGarage
- Property AttachedNo
LISTING UPDATED:
- StatusClosed
- MLS #8111662
- Days on Site179
- Taxes$899 / year
- HOA Fees$780 / month
- MLS TypeResidential
- Year Built2016
- Lot Size0.26 Acres
- CountryJackson
LISTING UPDATED:
- StatusClosed
- MLS #8111662
- Days on Site179
- Taxes$899 / year
- HOA Fees$780 / month
- MLS TypeResidential
- Year Built2016
- Lot Size0.26 Acres
- CountryJackson
Building Information for 1142 Bald Eagle Trace A6
- StoriesTwo
- Year Built2016
- Lot Size0.2560 Acres
Payment Calculator
Term
Interest
Home Price
Down Payment
The Payment Calculator is for illustrative purposes only. Read More
Property Information for 1142 Bald Eagle Trace A6
Summary
Location and General Information
- Community Features: Pool, Sidewalks, Tennis Court(s), Walk To Schools, Near Shopping
- Directions: I-85 North to Exit 129 (Hwy 53) Turn Right. Turn Left onto Hwy 124 and travel approx. 4 miles crossing over Hwy 332. Heritage Point is on the Right
- Coordinates: 34.104876,-83.697494
School Information
- Elementary School: Gum Springs
- Middle School: West Jackson
- High School: Jackson County
Taxes and HOA Information
- Parcel Number: 105F 006A
- Tax Year: 2016
- Association Fee Includes: Management Fee, Swimming, Tennis
- Tax Lot: 6
Virtual Tour
Parking
- Open Parking: No
Interior and Exterior Features
Interior Features
- Cooling: Electric, Central Air, Attic Fan
- Heating: Natural Gas, Central, Zoned, Dual
- Appliances: Gas Water Heater, Dishwasher, Disposal, Ice Maker, Oven/Range (Combo)
- Basement: None
- Fireplace Features: Family Room, Factory Built, Gas Log
- Flooring: Carpet, Laminate
- Interior Features: Double Vanity, Soaking Tub, Separate Shower, Walk-In Closet(s)
- Levels/Stories: Two
- Window Features: Double Pane Windows
- Kitchen Features: Breakfast Area, Kitchen Island, Walk-in Pantry
- Foundation: Slab
- Total Half Baths: 1
- Bathrooms Total Integer: 3
- Bathrooms Total Decimal: 2
Exterior Features
- Construction Materials: Concrete, Stone
- Patio And Porch Features: Deck, Patio
- Roof Type: Composition
- Security Features: Carbon Monoxide Detector(s), Smoke Detector(s)
- Laundry Features: Upper Level
- Pool Private: No
Property
Utilities
- Utilities: Underground Utilities, Cable Available, Sewer Connected
- Water Source: Public
Property and Assessments
- Home Warranty: Yes
- Property Condition: New Construction
Green Features
- Green Energy Efficient: Insulation, Thermostat
Lot Information
- Above Grade Finished Area: 2220
- Lot Features: Cul-De-Sac, Level
Multi Family
- # Of Units In Community: A6
- Number of Units To Be Built: Square Feet
Rental
Rent Information
- Land Lease: Yes
- Occupant Types: Vacant
Public Records for 1142 Bald Eagle Trace A6
Tax Record
- 2016$899.00 ($74.92 / month)
Home Facts
- Beds4
- Baths2
- Total Finished SqFt2,220 SqFt
- Above Grade Finished2,220 SqFt
- StoriesTwo
- Lot Size0.2560 Acres
- StyleSingle Family Residence
- Year Built2016
- APN105F 006A
- CountyJackson
- Fireplaces1


