516 villa rosa traceTemple, GA 30179
516 villa rosa traceTemple, GA 30179
Description
Don't miss out on this fantastic split level starter home in Temple! 3 Bedrooms, 2 full bathrooms on main level. Master has spacious bathroom with large closet space! Finished room in basement, great for a mancave, office, or additional bedroom! Fireplace in open living room. Large deck and two car garage. This home is conveniently located near the I-20 Temple Exit 19! Please bring ALL offers!
Property Details for 516 Villa Rosa Trace
- Subdivision ComplexVilla Rosa
- Architectural StyleTraditional
- Num Of Parking Spaces2
- Parking FeaturesGarage
- Property AttachedNo
LISTING UPDATED:
- StatusClosed
- MLS #8117803
- Days on Site22
- Taxes$1,076 / year
- MLS TypeResidential
- Year Built1999
- Lot Size0.21 Acres
- CountryCarroll
LISTING UPDATED:
- StatusClosed
- MLS #8117803
- Days on Site22
- Taxes$1,076 / year
- MLS TypeResidential
- Year Built1999
- Lot Size0.21 Acres
- CountryCarroll
Building Information for 516 Villa Rosa Trace
- Year Built1999
- Lot Size0.2100 Acres
Payment Calculator
Term
Interest
Home Price
Down Payment
The Payment Calculator is for illustrative purposes only. Read More
Property Information for 516 Villa Rosa Trace
Summary
Location and General Information
- Community Features: None
- Directions: From 1-20 Exit 24, take a right onto HWY 61, at light turn left onto Bankhead HWY 78, turn left onto Bar J Rd, right onto Villa Rosa Rd, take 1st left onto Villa Rosa Way, take 1st right onto Villa Rosa Ln, then take first right onto Villa Rosa Trace.
- Coordinates: 33.72192,-85.007976
School Information
- Elementary School: Temple
- Middle School: Temple
- High School: Temple
Taxes and HOA Information
- Parcel Number: T04 0060371
- Tax Year: 2016
- Association Fee Includes: None
- Tax Lot: 0
Virtual Tour
Parking
- Open Parking: No
Interior and Exterior Features
Interior Features
- Cooling: Electric, Ceiling Fan(s), Central Air
- Heating: Natural Gas, Central
- Appliances: Dishwasher, Oven/Range (Combo)
- Basement: Interior Entry, Exterior Entry, Finished
- Fireplace Features: Living Room
- Interior Features: Tray Ceiling(s), Vaulted Ceiling(s), Double Vanity, Separate Shower, Walk-In Closet(s), Master On Main Level, Split Foyer
- Window Features: Double Pane Windows
- Kitchen Features: Pantry
- Main Bedrooms: 3
- Bathrooms Total Integer: 2
- Bathrooms Total Decimal: 2
Exterior Features
- Construction Materials: Aluminum Siding, Vinyl Siding
- Fencing: Fenced
- Patio And Porch Features: Deck, Patio
- Roof Type: Composition
- Laundry Features: In Hall, Laundry Closet
- Pool Private: No
Property
Utilities
- Utilities: Cable Available, Sewer Connected
- Water Source: Public
Property and Assessments
- Home Warranty: Yes
- Property Condition: Resale
Green Features
Lot Information
- Above Grade Finished Area: 1261
- Lot Features: Cul-De-Sac, Level
Multi Family
- Number of Units To Be Built: Square Feet
Rental
Rent Information
- Land Lease: Yes
Public Records for 516 Villa Rosa Trace
Tax Record
- 2016$1,076.00 ($89.67 / month)
Home Facts
- Beds3
- Baths2
- Total Finished SqFt1,261 SqFt
- Above Grade Finished1,261 SqFt
- Lot Size0.2100 Acres
- StyleSingle Family Residence
- Year Built1999
- APNT04 0060371
- CountyCarroll
- Fireplaces1
Similar Homes
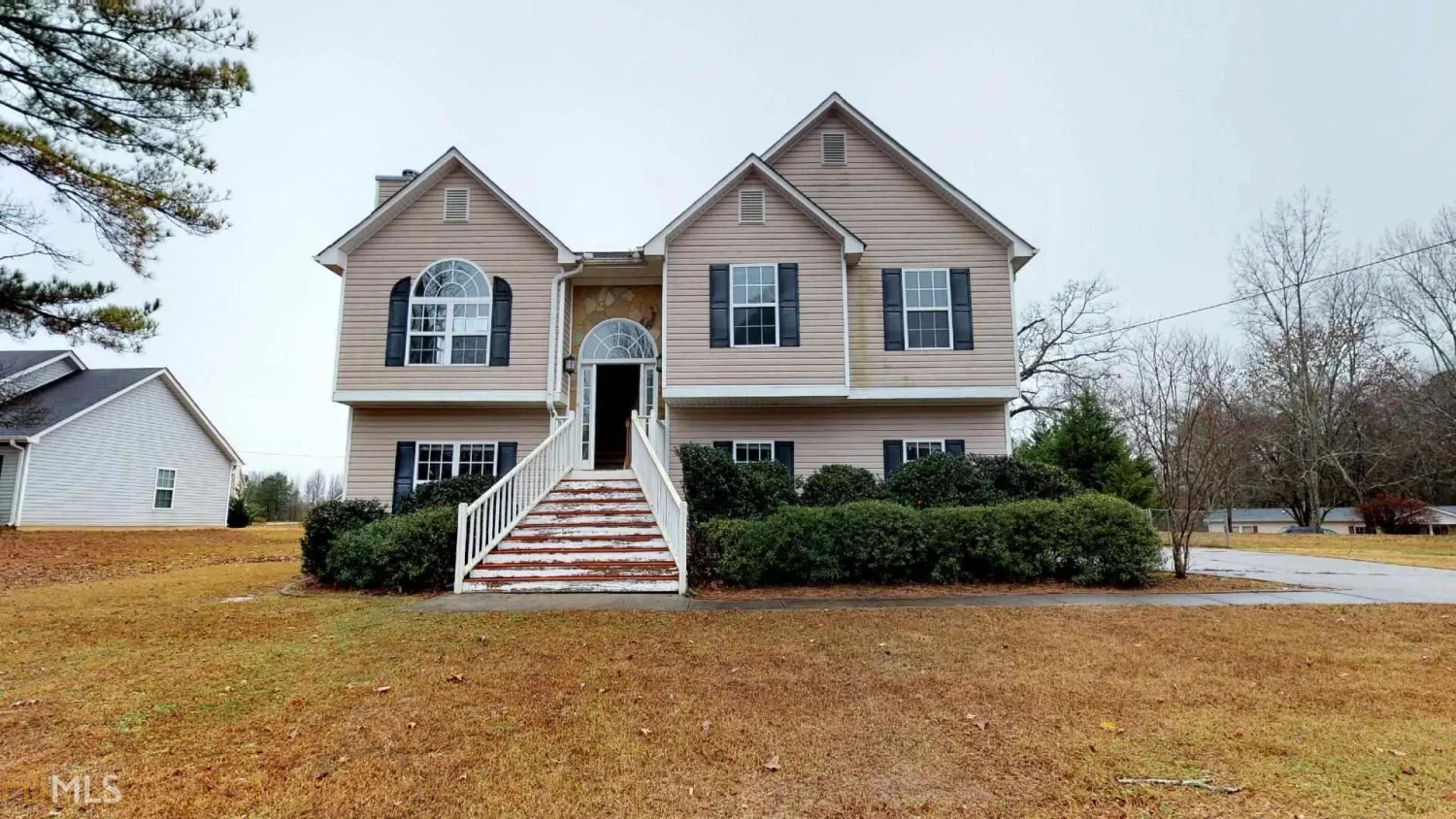
103 Muirwood Drive
Temple, GA 30179
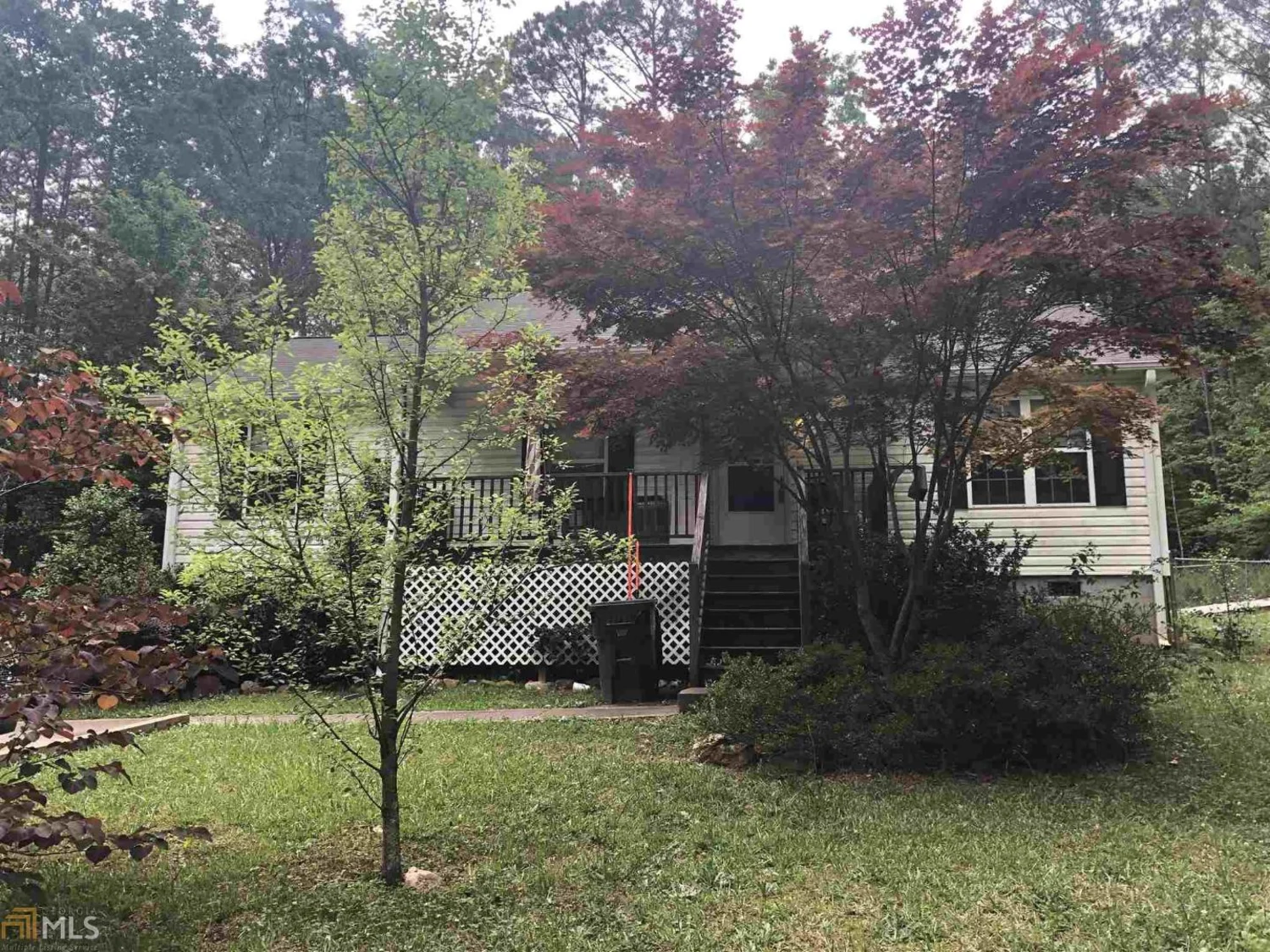
65 Mcclure Road
Temple, GA 30179
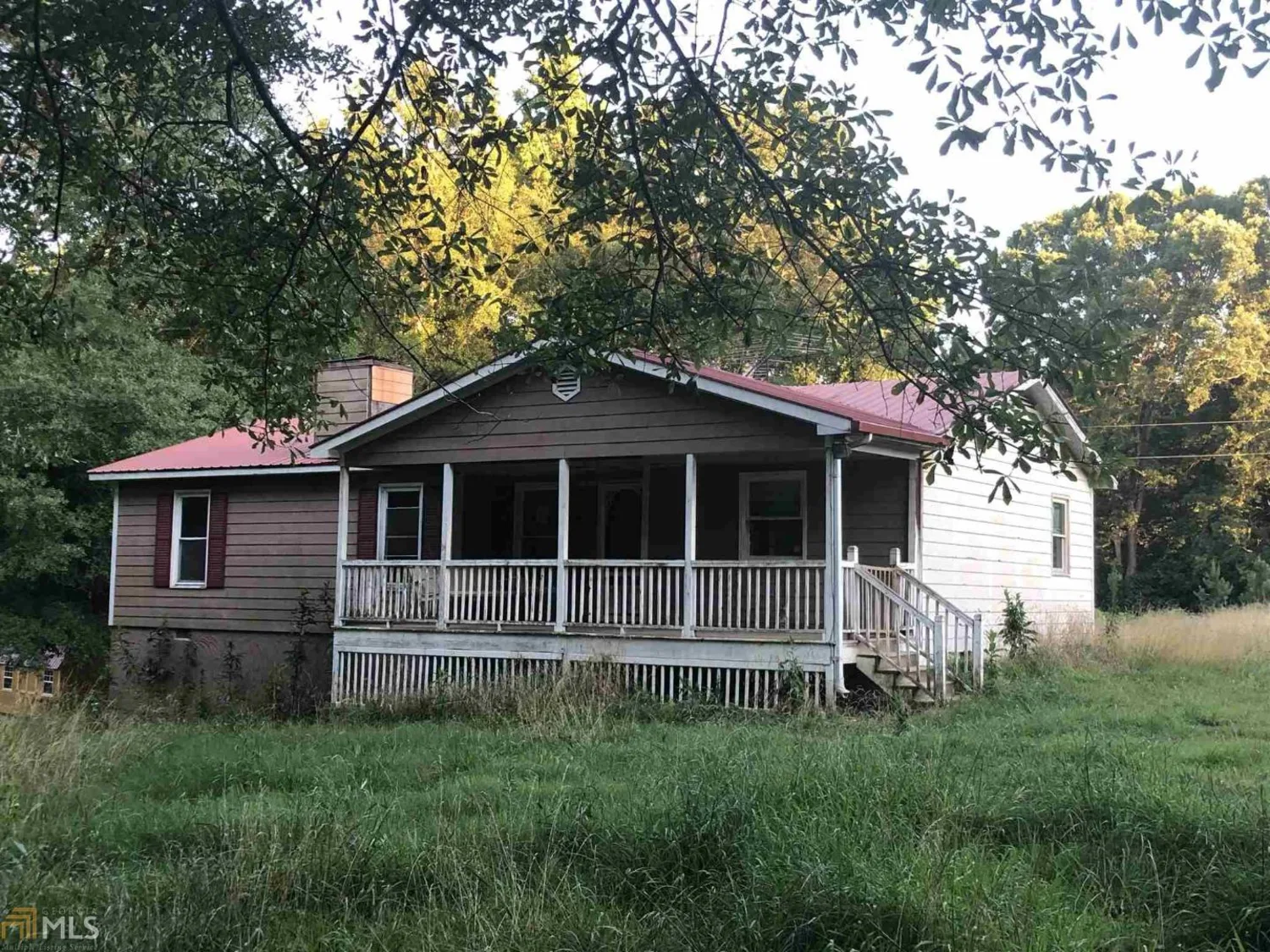
295 Speight Road
Temple, GA 30179

135 Kathy Lane
Temple, GA 30179
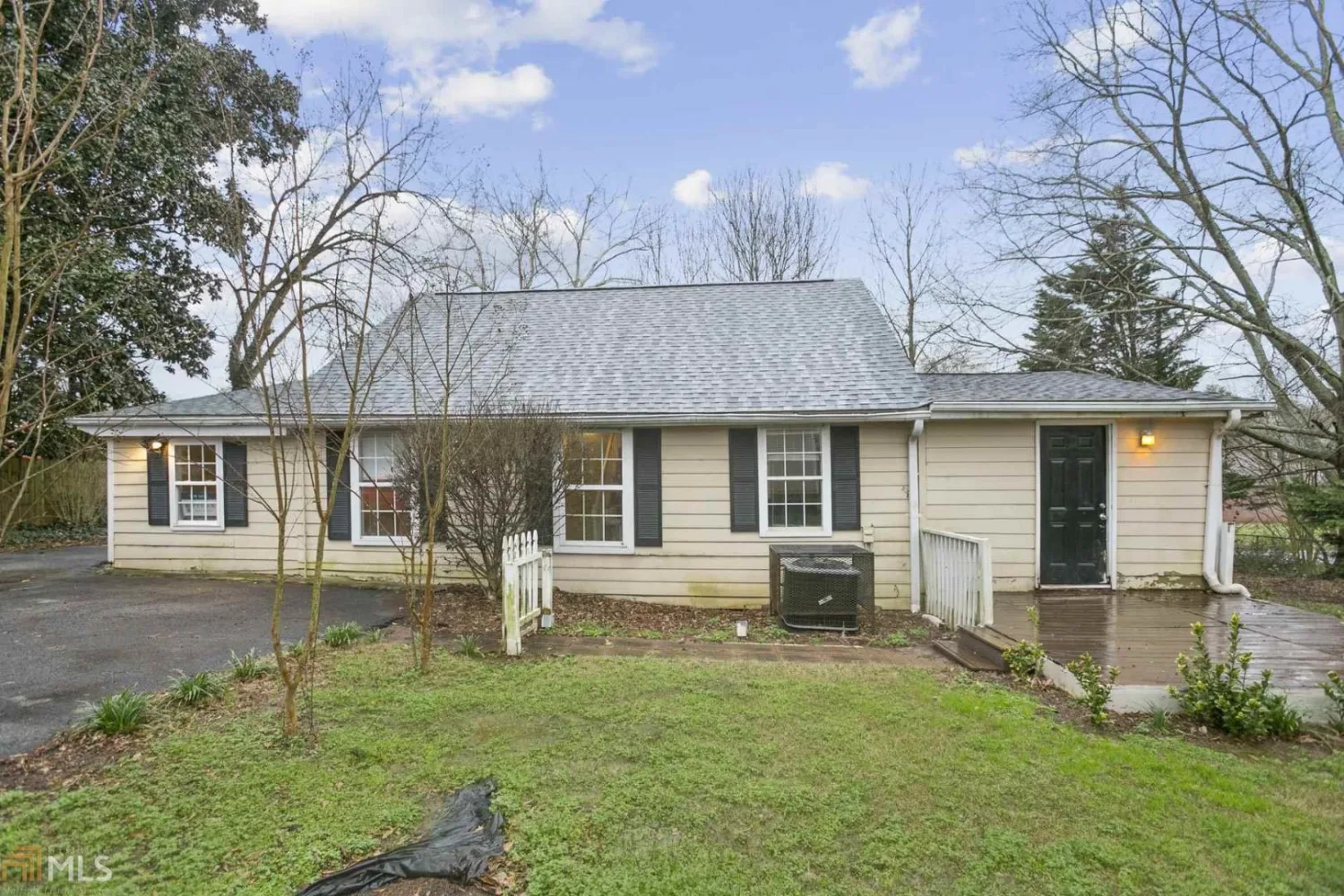
24 E Buchanan Street
Temple, GA 30179
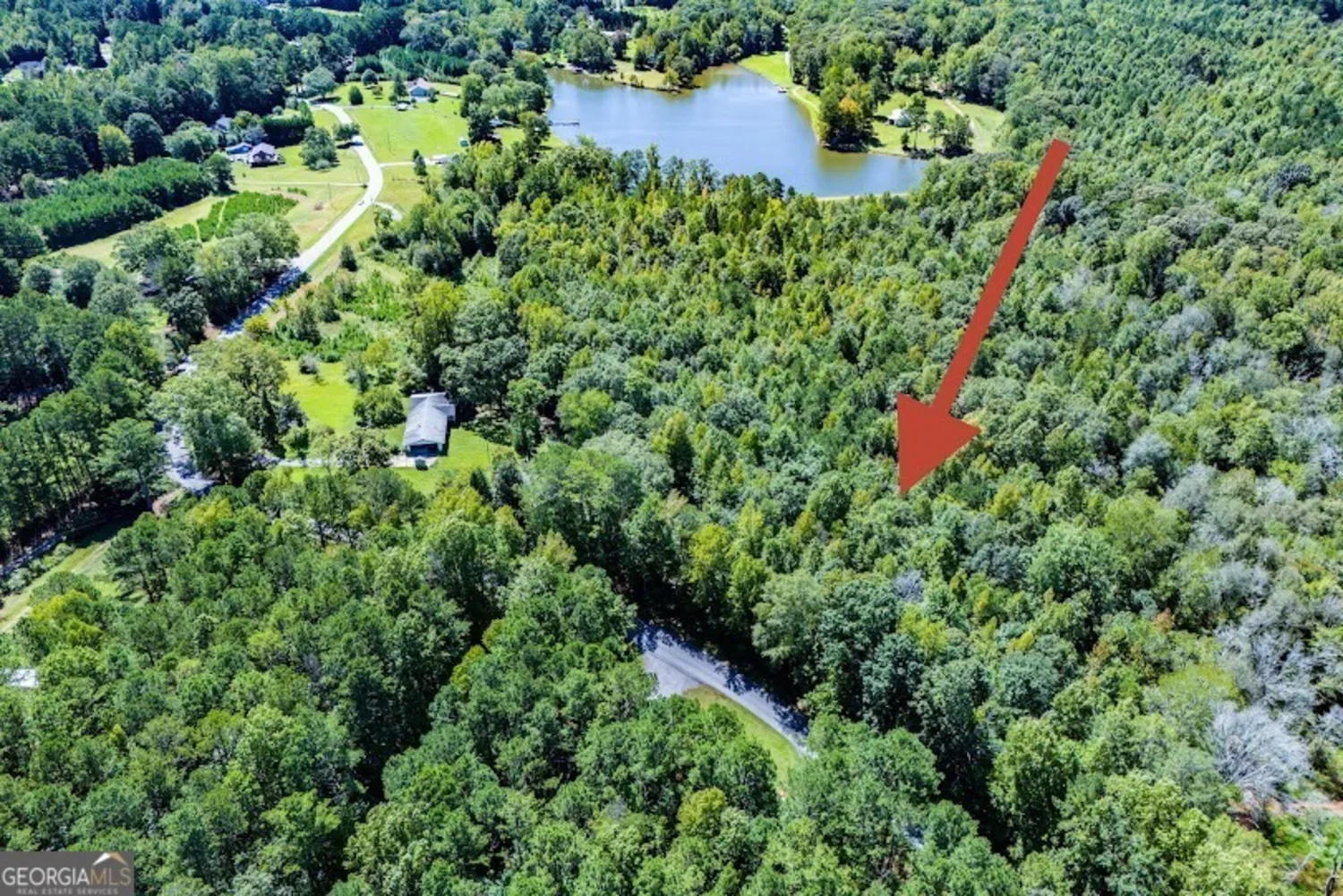
0 Old Draketown Trail
Temple, GA 30179
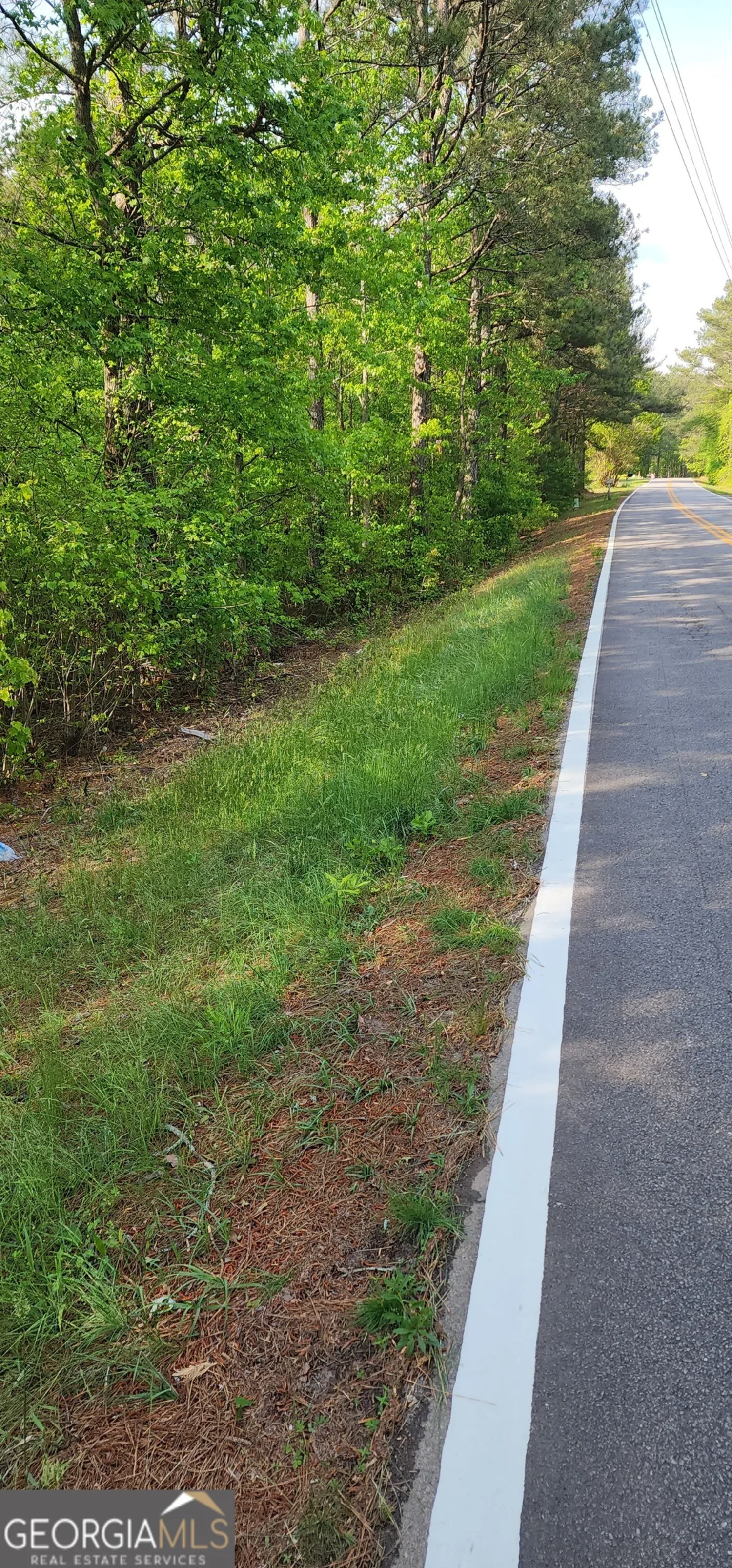
994 Asbury Road
Temple, GA 30179
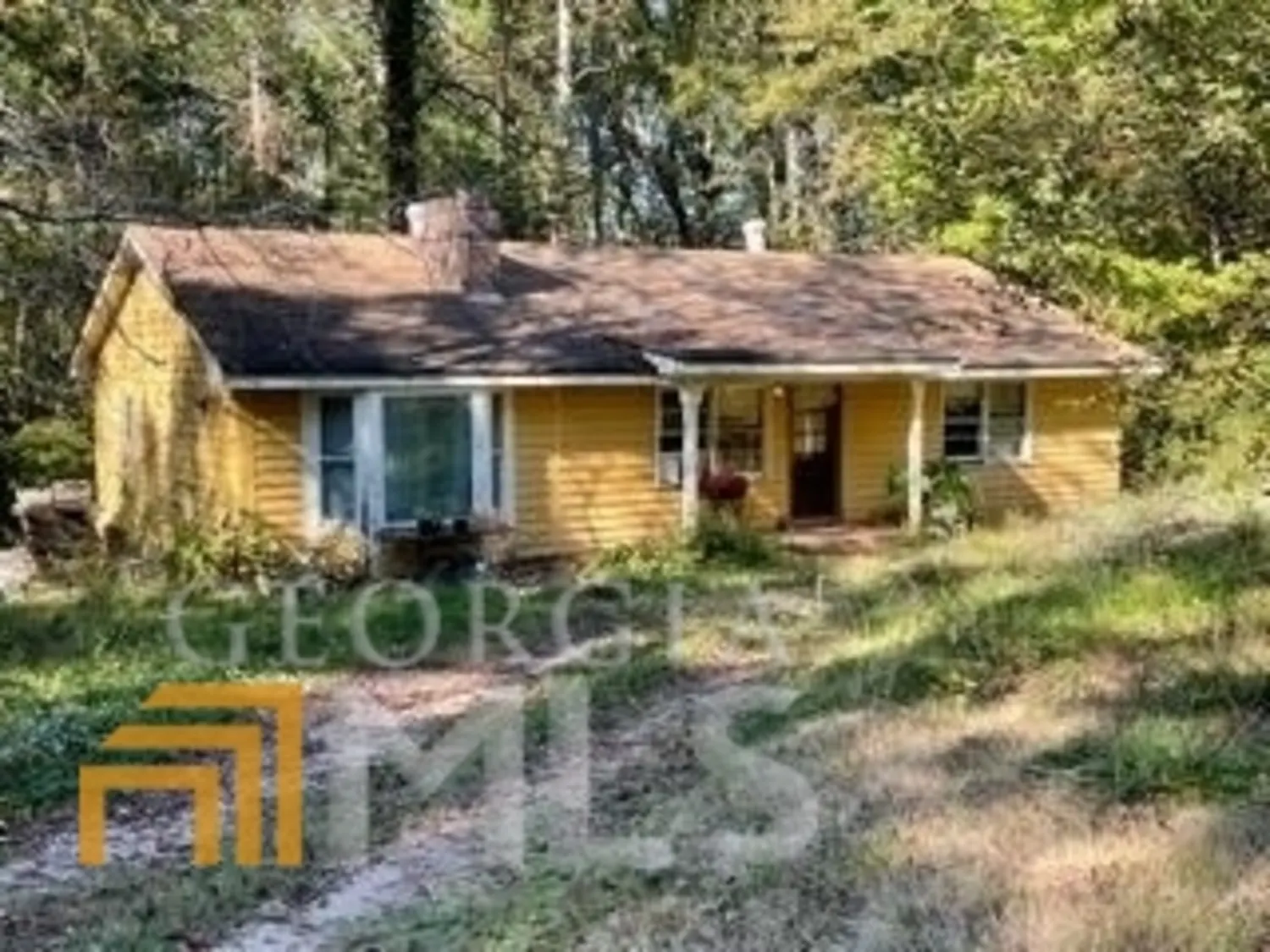
3624 Coppermine Road
Temple, GA 30179

