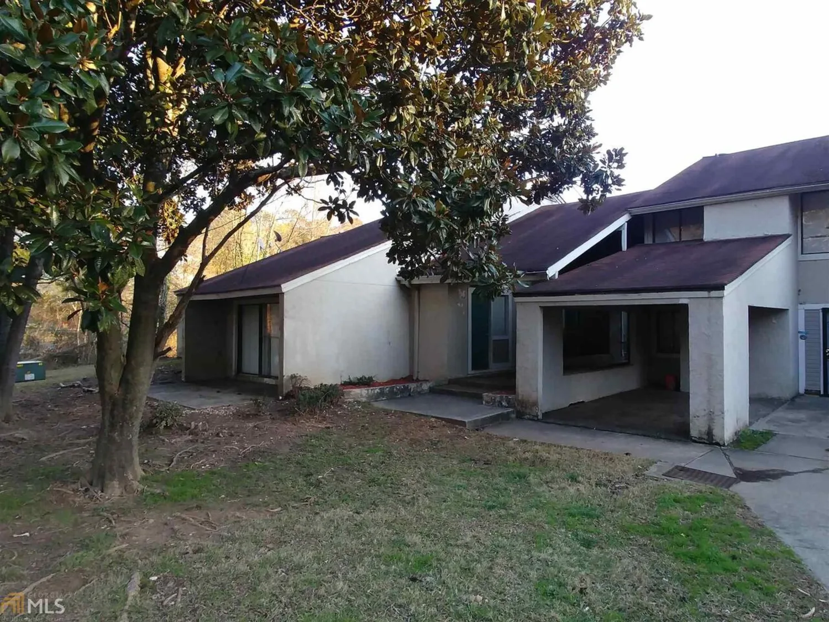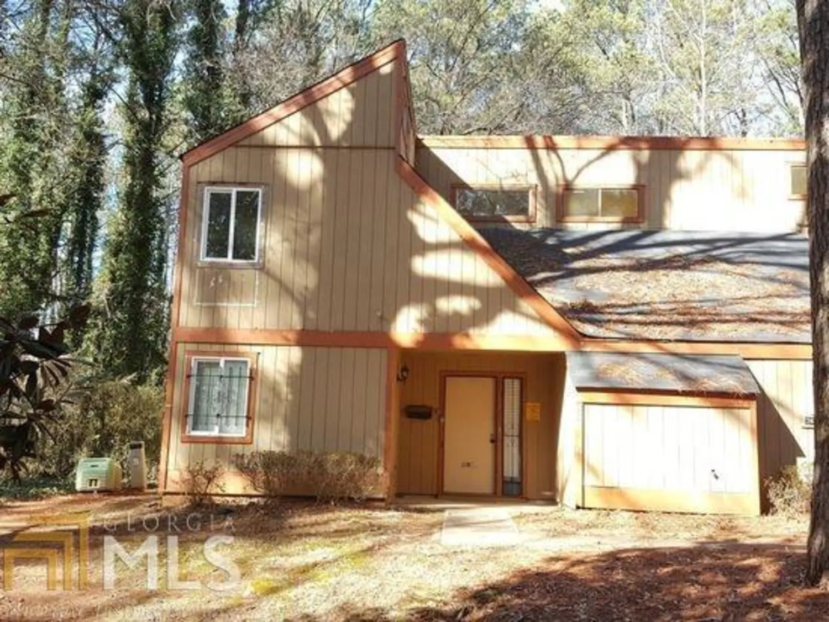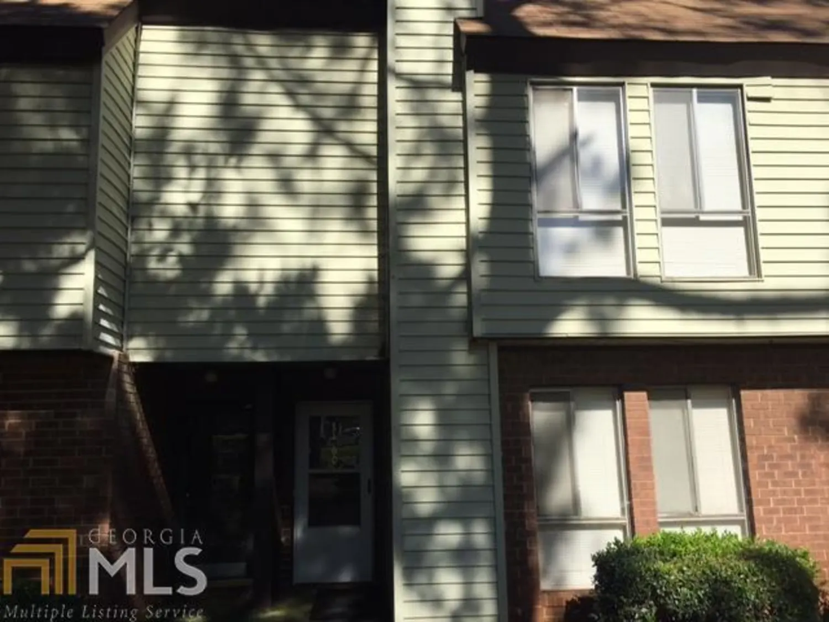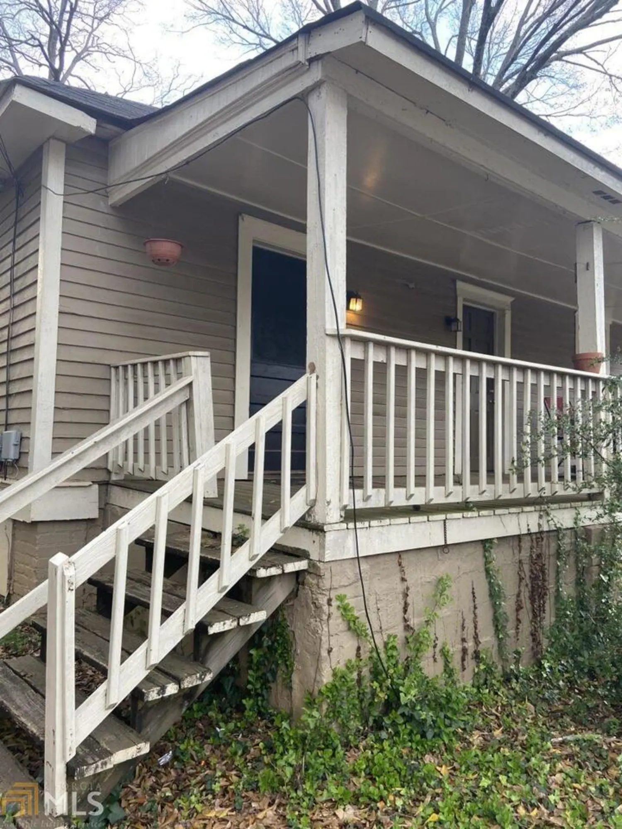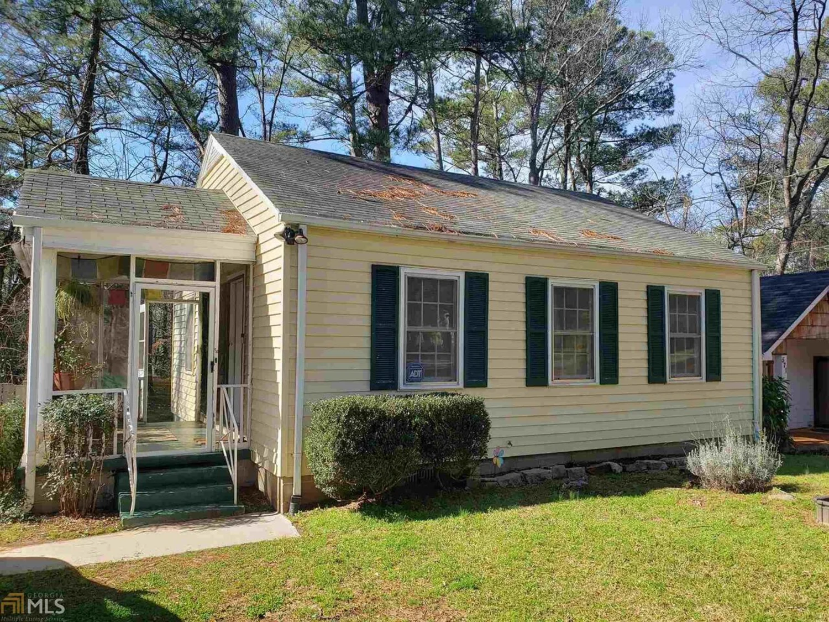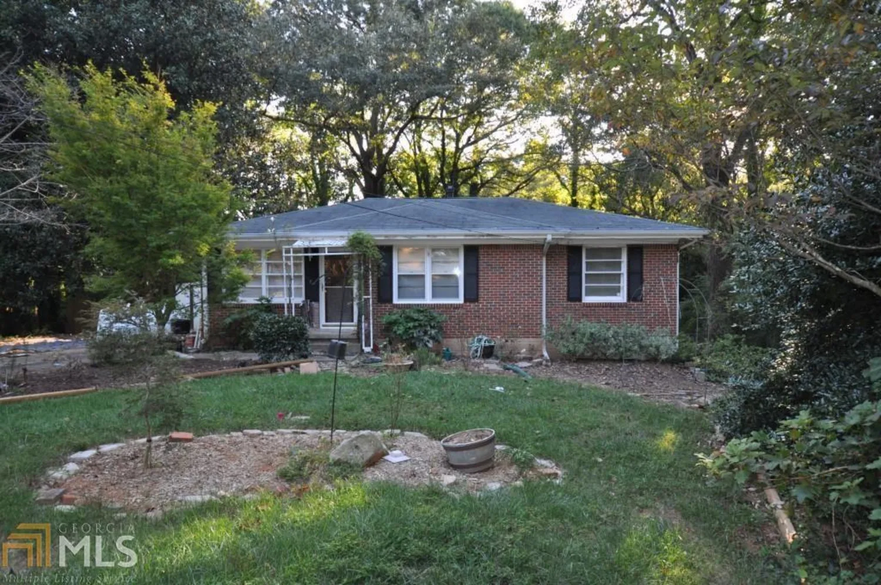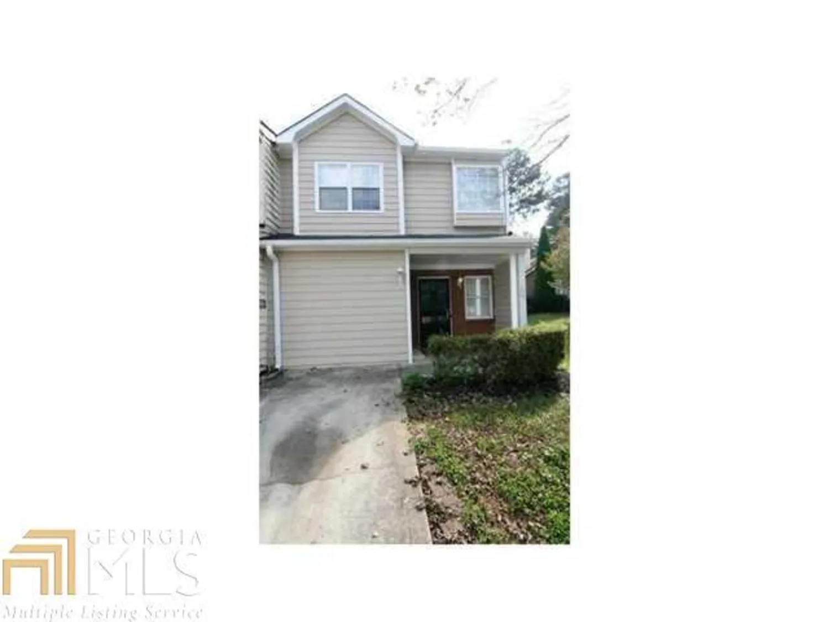3806 kensingwood traceDecatur, GA 30032
$825Price
2Beds
1Baths
11/2 Baths
1,200 Sq.Ft.$1 / Sq.Ft.
1,200Sq.Ft.
$1per Sq.Ft.
$825Price
2Beds
1Baths
11/2 Baths
1,200$0.69 / Sq.Ft.
3806 kensingwood traceDecatur, GA 30032
Description
Wow! Great location and desirable floorplan . Includes all Kitchen appliances and a front load clothes washer and dryer. Spic and span with tile and laminate floors. Great value for this rental home.
Property Details for 3806 Kensingwood Trace
- Subdivision ComplexKensingwood
- Architectural StyleContemporary
- Num Of Parking Spaces2
- Property AttachedYes
- Waterfront FeaturesNo Dock Or Boathouse
LISTING UPDATED:
- StatusClosed
- MLS #8163506
- Days on Site16
- MLS TypeResidential Lease
- Year Built1974
- CountryDeKalb
LISTING UPDATED:
- StatusClosed
- MLS #8163506
- Days on Site16
- MLS TypeResidential Lease
- Year Built1974
- CountryDeKalb
Building Information for 3806 Kensingwood Trace
- StoriesTwo
- Year Built1974
- Lot Size0.0000 Acres
Payment Calculator
$9 per month30 year fixed, 7.00% Interest
Principal and Interest$4.39
Property Taxes$4.13
HOA Dues$0
Term
Interest
Home Price
Down Payment
The Payment Calculator is for illustrative purposes only. Read More
Property Information for 3806 Kensingwood Trace
Summary
Location and General Information
- Community Features: None
- Directions: Memorial Dr. to Kensingwood Community
- Coordinates: 33.767056,-84.235403
School Information
- Elementary School: Rowland
- Middle School: Mary Mcleod Bethune
- High School: Towers
Taxes and HOA Information
- Parcel Number: 15 229 05 018
- Association Fee Includes: Maintenance Structure, Trash, Maintenance Grounds, Management Fee
- Tax Lot: 0
Virtual Tour
Parking
- Open Parking: No
Interior and Exterior Features
Interior Features
- Cooling: Electric, Central Air
- Heating: Electric, Central
- Appliances: Electric Water Heater, Dryer, Washer, Refrigerator
- Basement: None
- Levels/Stories: Two
- Kitchen Features: Pantry
- Foundation: Slab
- Total Half Baths: 1
- Bathrooms Total Integer: 2
- Bathrooms Total Decimal: 1
Exterior Features
- Patio And Porch Features: Deck, Patio
- Roof Type: Composition
- Security Features: Open Access
- Laundry Features: In Hall
- Pool Private: No
Property
Utilities
- Utilities: Sewer Connected
- Water Source: Public
Property and Assessments
- Home Warranty: No
Green Features
Lot Information
- Above Grade Finished Area: 1200
- Common Walls: 2+ Common Walls
- Lot Features: Level
- Waterfront Footage: No Dock Or Boathouse
Multi Family
- Number of Units To Be Built: Square Feet
Rental
Rent Information
- Land Lease: No
Public Records for 3806 Kensingwood Trace
Home Facts
- Beds2
- Baths1
- Total Finished SqFt1,200 SqFt
- Above Grade Finished1,200 SqFt
- StoriesTwo
- Lot Size0.0000 Acres
- StyleSingle Family Residence
- Year Built1974
- APN15 229 05 018
- CountyDeKalb


