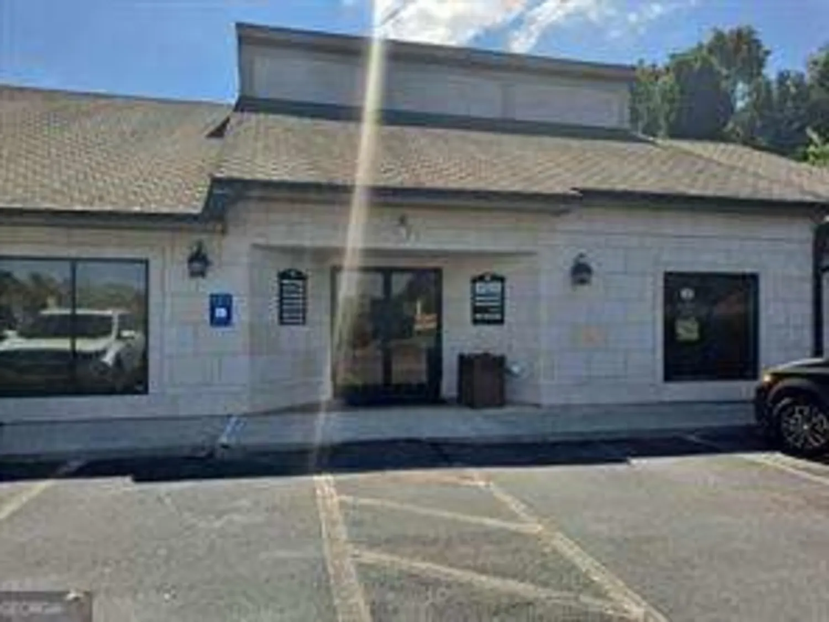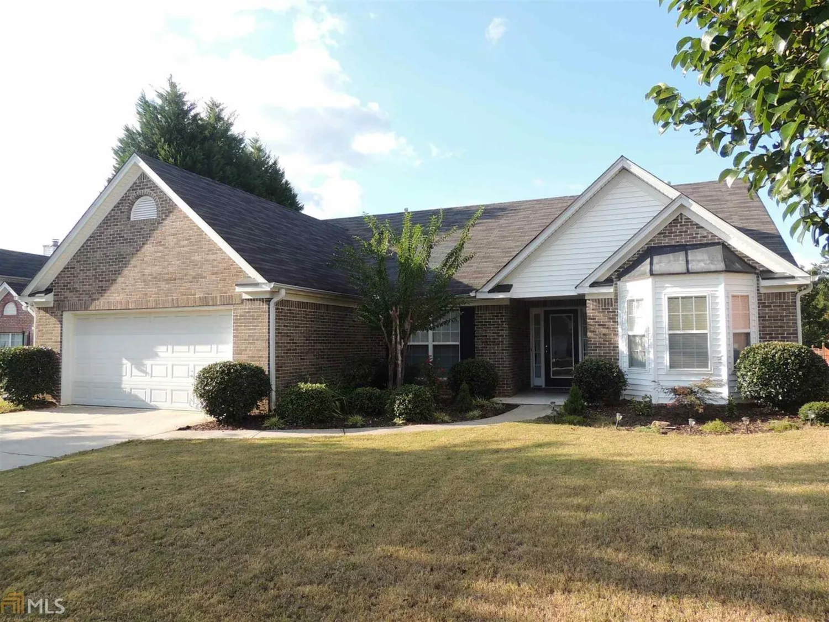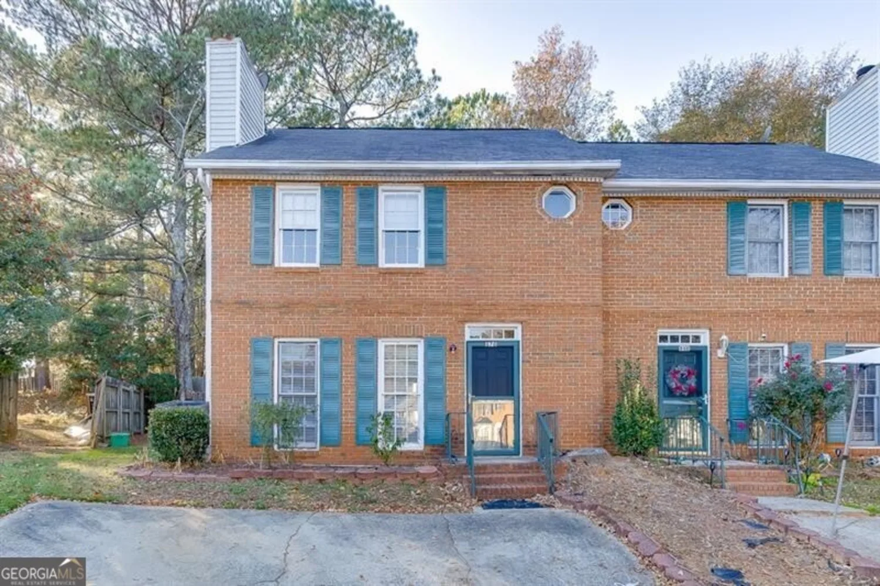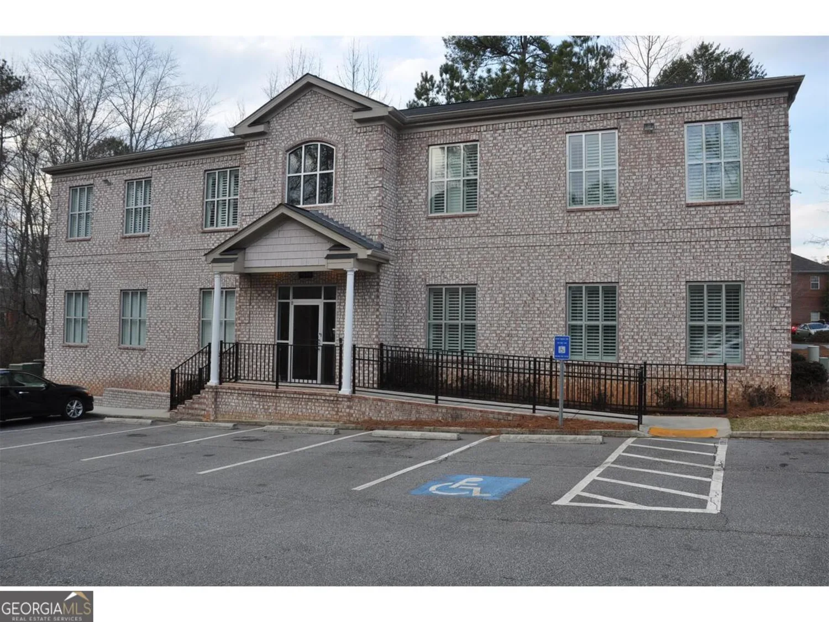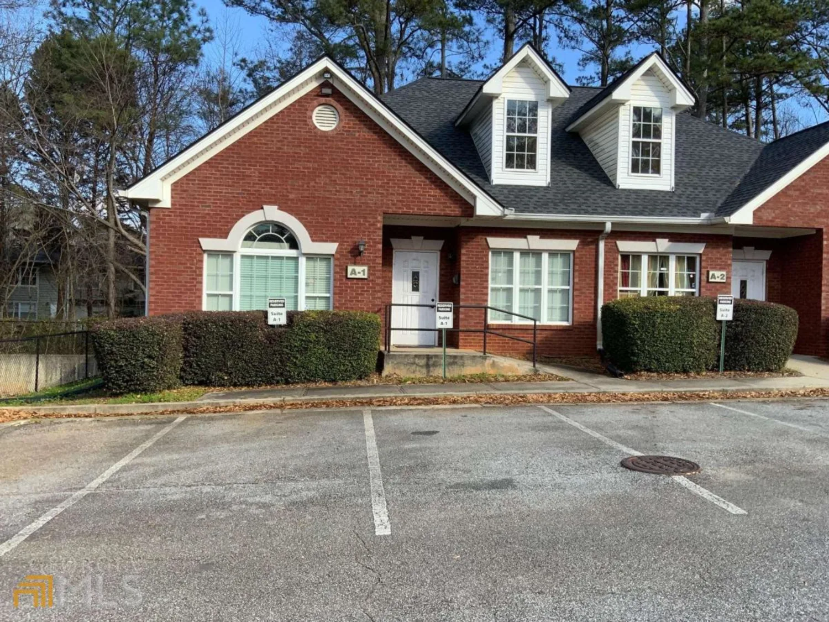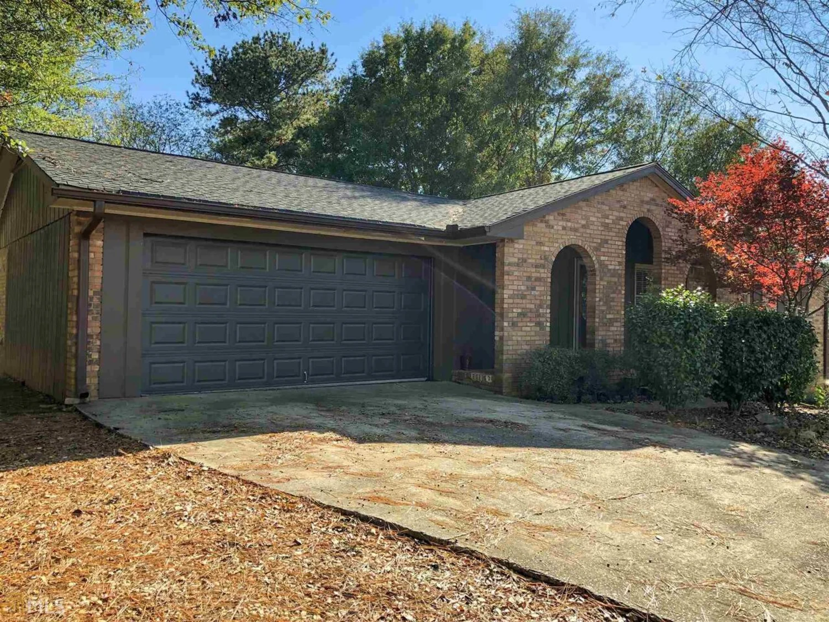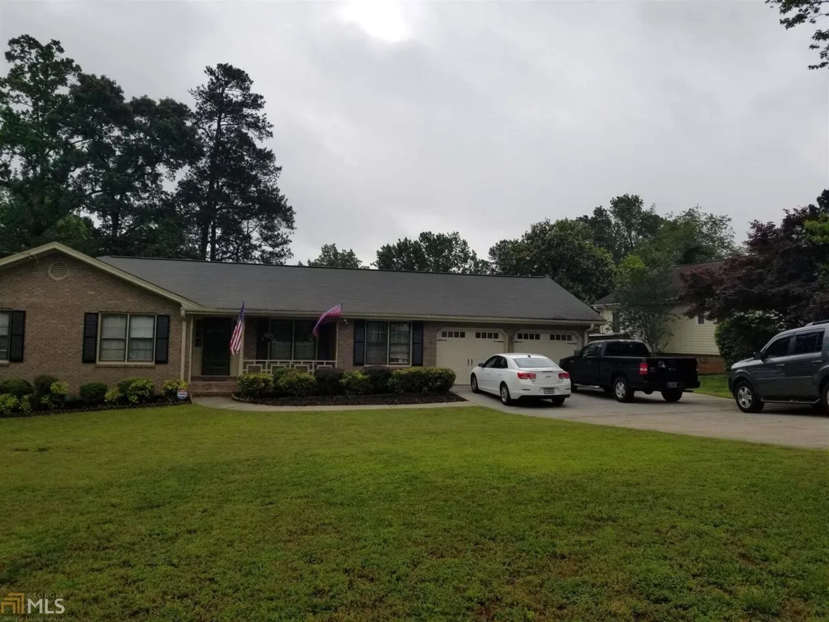4360 bradstone trace 53Lilburn, GA 30047
4360 bradstone trace 53Lilburn, GA 30047
Description
A beautiful single family rental with 3 bedroom 2.5 bath, open floor plan, large family room with fireplace. High ceiling in master suite with french doors leading to loft area. Separate living and dining room. Less than 5 minutes to exit 102 on I-85 and also close to I-285.
Property Details for 4360 Bradstone Trace 53
- Subdivision ComplexBradstone
- Architectural StyleBrick/Frame, Traditional
- Num Of Parking Spaces2
- Parking FeaturesAttached
- Property AttachedNo
LISTING UPDATED:
- StatusWithdrawn
- MLS #8252343
- Days on Site60
- MLS TypeResidential Lease
- Year Built2002
- Lot Size0.16 Acres
- CountryGwinnett
LISTING UPDATED:
- StatusWithdrawn
- MLS #8252343
- Days on Site60
- MLS TypeResidential Lease
- Year Built2002
- Lot Size0.16 Acres
- CountryGwinnett
Building Information for 4360 Bradstone Trace 53
- Year Built2002
- Lot Size0.1600 Acres
Payment Calculator
Term
Interest
Home Price
Down Payment
The Payment Calculator is for illustrative purposes only. Read More
Property Information for 4360 Bradstone Trace 53
Summary
Location and General Information
- Community Features: Walk To Schools
- Directions: 85 North right on Beaver Ruin, left on Burn Road then left into Bradstone Subdivision. Bradstone Trace will be on the left
- Coordinates: 33.912323,-84.128485
School Information
- Elementary School: Minor
- Middle School: Sweetwater
- High School: Berkmar
Taxes and HOA Information
- Parcel Number: R6158 137
- Tax Lot: 80
Virtual Tour
Parking
- Open Parking: No
Interior and Exterior Features
Interior Features
- Cooling: Electric, Central Air
- Heating: Natural Gas, Central
- Appliances: Dishwasher, Disposal, Oven/Range (Combo)
- Basement: None
- Fireplace Features: Living Room, Factory Built
- Interior Features: Tray Ceiling(s), Vaulted Ceiling(s), Entrance Foyer, Separate Shower, Walk-In Closet(s), Split Bedroom Plan
- Kitchen Features: Breakfast Area, Breakfast Bar, Breakfast Room, Pantry
- Foundation: Slab
- Total Half Baths: 1
- Bathrooms Total Integer: 3
- Bathrooms Total Decimal: 2
Exterior Features
- Laundry Features: In Hall
- Pool Private: No
Property
Utilities
- Sewer: Public Sewer
- Utilities: Cable Available, Sewer Connected
- Water Source: Public
Property and Assessments
- Home Warranty: No
Green Features
Lot Information
- Lot Features: Cul-De-Sac
Multi Family
- # Of Units In Community: 53
- Number of Units To Be Built: Square Feet
Rental
Rent Information
- Land Lease: No
Public Records for 4360 Bradstone Trace 53
Home Facts
- Beds3
- Baths2
- Lot Size0.1600 Acres
- StyleSingle Family Residence
- Year Built2002
- APNR6158 137
- CountyGwinnett
- Fireplaces1


