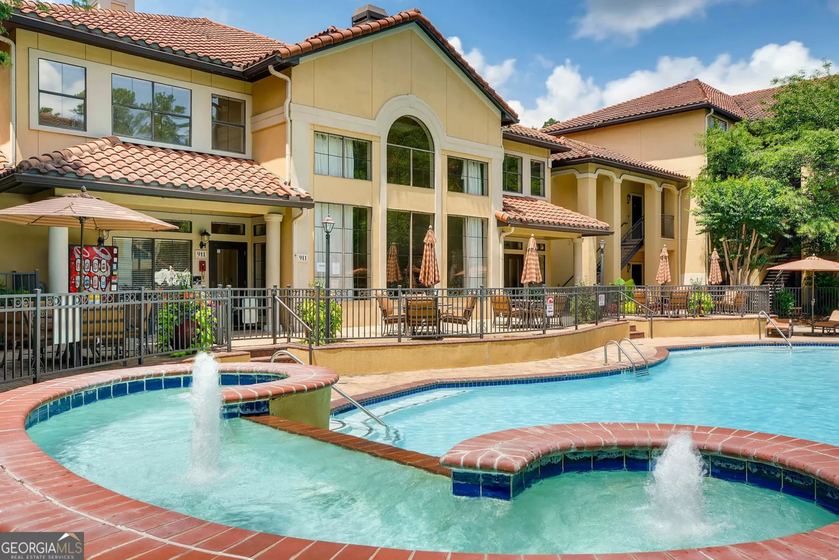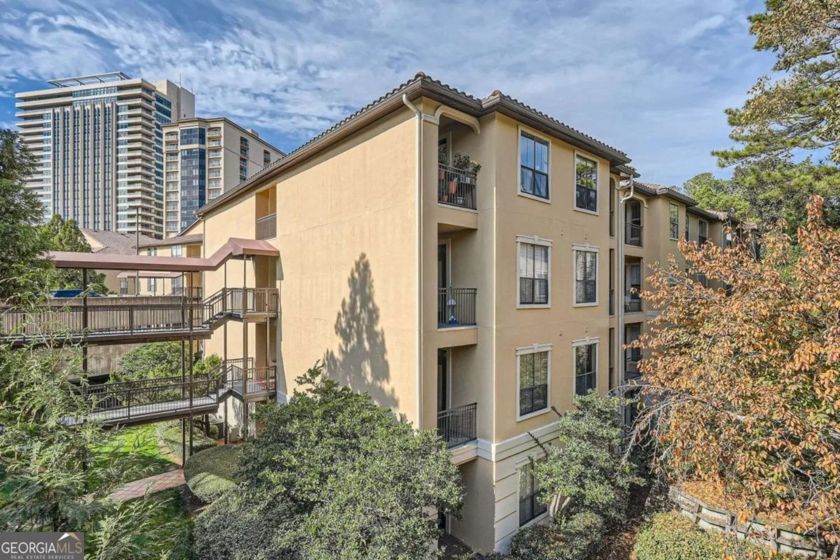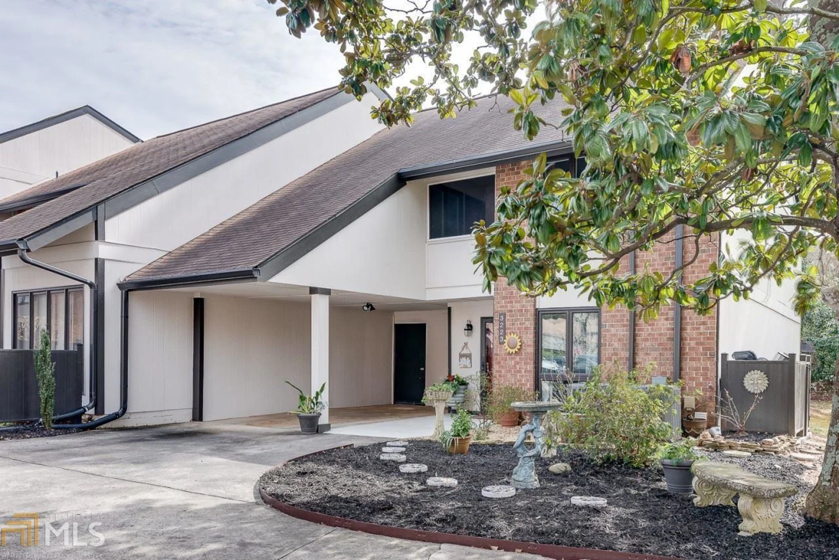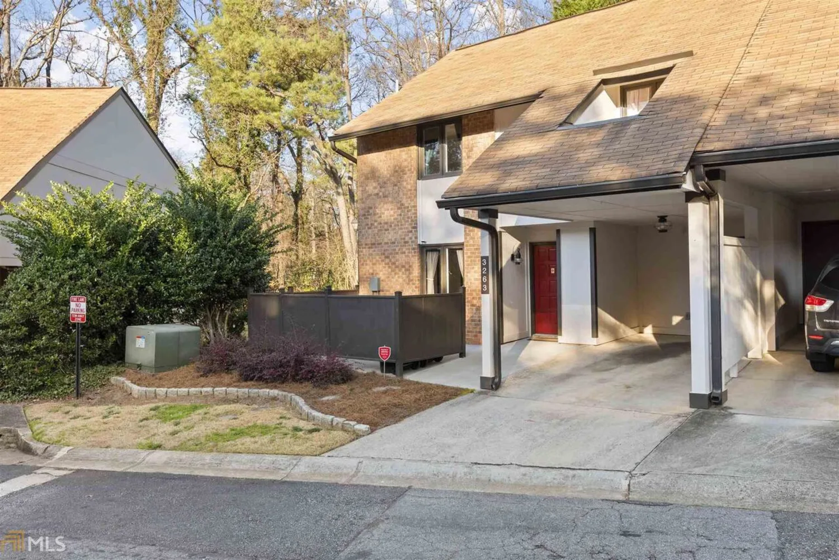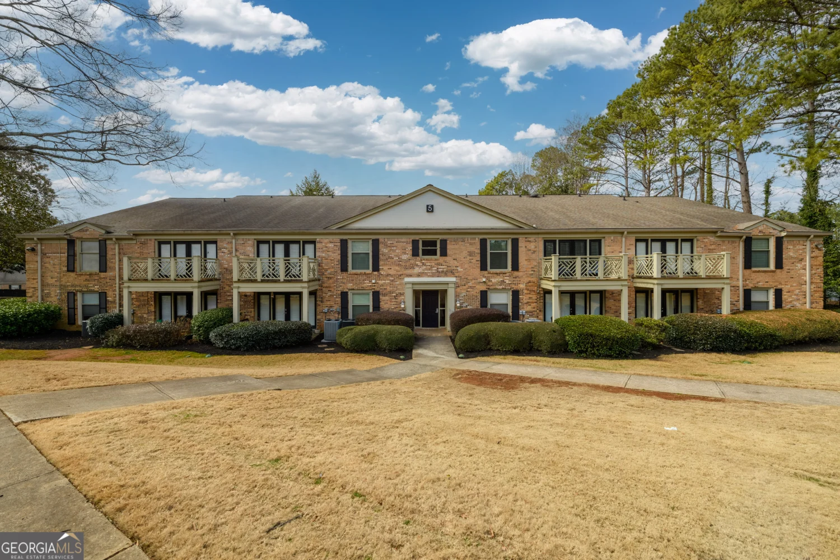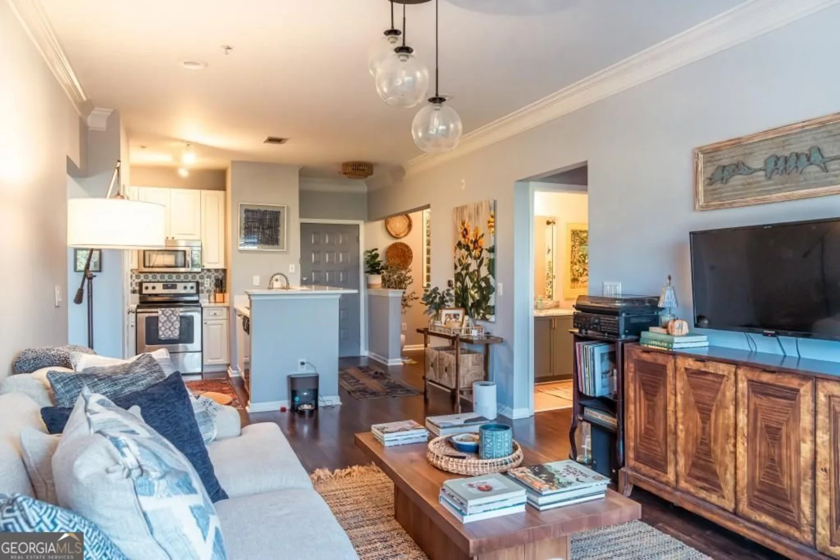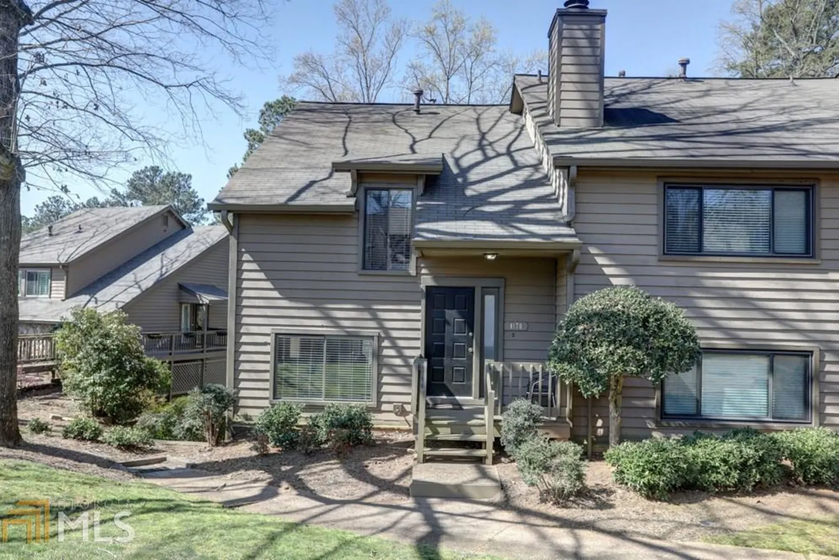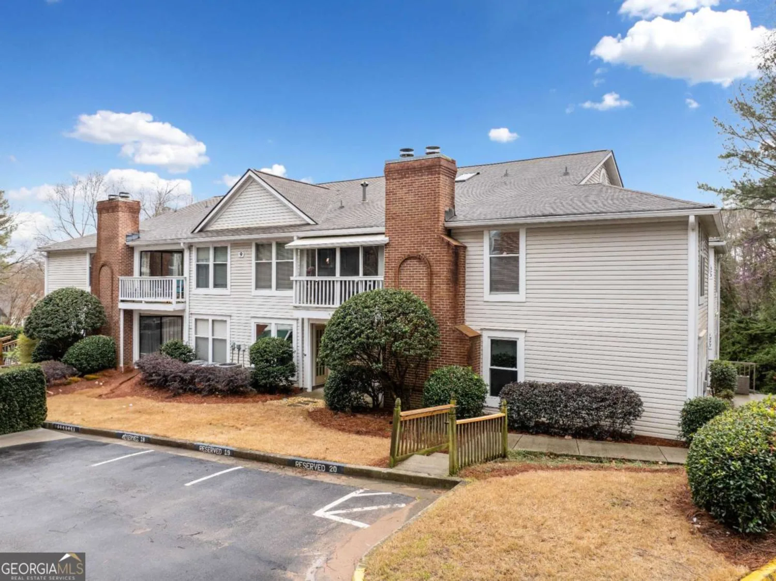4118 d youville traceBrookhaven, GA 30341
4118 d youville traceBrookhaven, GA 30341
Description
Best Value for a Townhome in Brookhaven, inside Perimeter! Spacious home in beautiful natural wooded setting overlooking Nancy Creek. Views from 2 private decks. Enjoy your Renovated Master with separate sitting room with romantic fireplace and walk in closets or relax in your spa bath with his/her walk in closets.Entertain guests in separate dining room off the spacious white kitchen with breakfast area. Large living room for parties also opens onto full deck. Terrace level includes another den or possible in-law suite with 2 bedrooms off another full deck. Approx 19'x26" attic could be for finished for fabulous bedroom or office/craft room. Tons of storage.
Property Details for 4118 D Youville Trace
- Subdivision ComplexD Youville
- Architectural StyleTraditional
- Parking FeaturesGuest, Over 1 Space per Unit
- Property AttachedNo
- Waterfront FeaturesStream, No Dock Or Boathouse, Creek
LISTING UPDATED:
- StatusClosed
- MLS #8276483
- Days on Site9
- Taxes$2,291 / year
- HOA Fees$4,080 / month
- MLS TypeResidential
- Year Built1974
- CountryDeKalb
LISTING UPDATED:
- StatusClosed
- MLS #8276483
- Days on Site9
- Taxes$2,291 / year
- HOA Fees$4,080 / month
- MLS TypeResidential
- Year Built1974
- CountryDeKalb
Building Information for 4118 D Youville Trace
- Year Built1974
- Lot Size0.0000 Acres
Payment Calculator
Term
Interest
Home Price
Down Payment
The Payment Calculator is for illustrative purposes only. Read More
Property Information for 4118 D Youville Trace
Summary
Location and General Information
- Community Features: Pool, Street Lights, Tennis Court(s)
- Directions: I-285 to Chamblee Dunwoody Exit. Go inside Perimeter on Chamblee Dunwoody Road to right turn into D Youville Condos. Bear right onto D Youville Trace. Home on right.
- View: Lake, Ocean, River
- Coordinates: 33.911242,-84.312157
School Information
- Elementary School: Montgomery
- Middle School: Chamblee
- High School: Chamblee
Taxes and HOA Information
- Parcel Number: 18 332 10 011
- Tax Year: 2016
- Association Fee Includes: Insurance, Maintenance Structure, Trash, Management Fee, Pest Control, Private Roads, Reserve Fund, Sewer, Swimming, Tennis, Water
- Tax Lot: 10
Virtual Tour
Parking
- Open Parking: No
Interior and Exterior Features
Interior Features
- Cooling: Electric, Central Air, Zoned, Dual
- Heating: Electric, Central, Zoned, Dual
- Appliances: Electric Water Heater, Dishwasher, Oven/Range (Combo), Stainless Steel Appliance(s)
- Basement: Bath Finished, Daylight, Interior Entry, Exterior Entry, Finished, Full
- Fireplace Features: Basement, Master Bedroom, Masonry
- Flooring: Hardwood, Tile, Carpet
- Interior Features: Bookcases, Double Vanity, Soaking Tub, Separate Shower, Walk-In Closet(s), In-Law Floorplan, Roommate Plan
- Window Features: Storm Window(s)
- Kitchen Features: Breakfast Room
- Total Half Baths: 1
- Bathrooms Total Integer: 3
- Bathrooms Total Decimal: 2
Exterior Features
- Construction Materials: Wood Siding
- Patio And Porch Features: Deck, Patio
- Roof Type: Composition
- Security Features: Open Access
- Spa Features: Bath
- Laundry Features: In Basement
- Pool Private: No
Property
Utilities
- Utilities: Cable Available, Sewer Connected
- Water Source: Public
Property and Assessments
- Home Warranty: Yes
- Property Condition: Resale
Green Features
Lot Information
- Above Grade Finished Area: 1926
- Waterfront Footage: Stream, No Dock Or Boathouse, Creek
Multi Family
- Number of Units To Be Built: Square Feet
Rental
Rent Information
- Land Lease: Yes
Public Records for 4118 D Youville Trace
Tax Record
- 2016$2,291.00 ($190.92 / month)
Home Facts
- Beds2
- Baths2
- Total Finished SqFt3,014 SqFt
- Above Grade Finished1,926 SqFt
- Below Grade Finished1,088 SqFt
- Lot Size0.0000 Acres
- StyleCondominium
- Year Built1974
- APN18 332 10 011
- CountyDeKalb
- Fireplaces2


