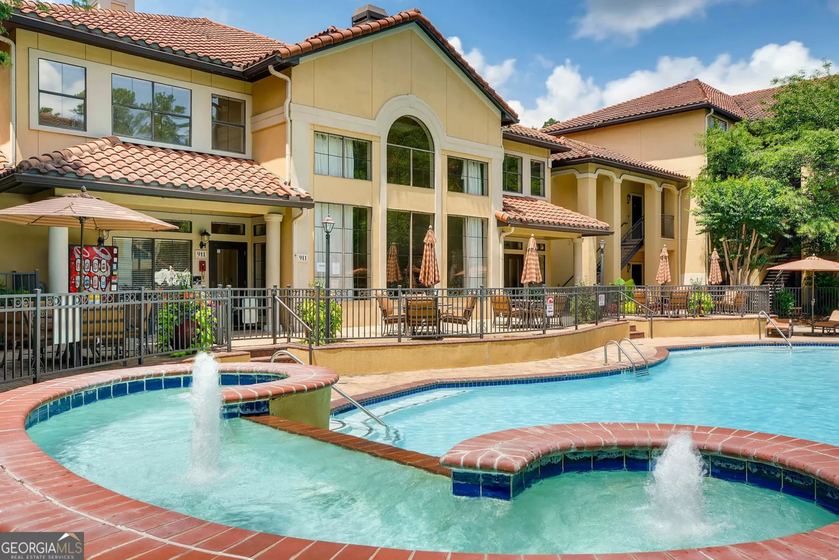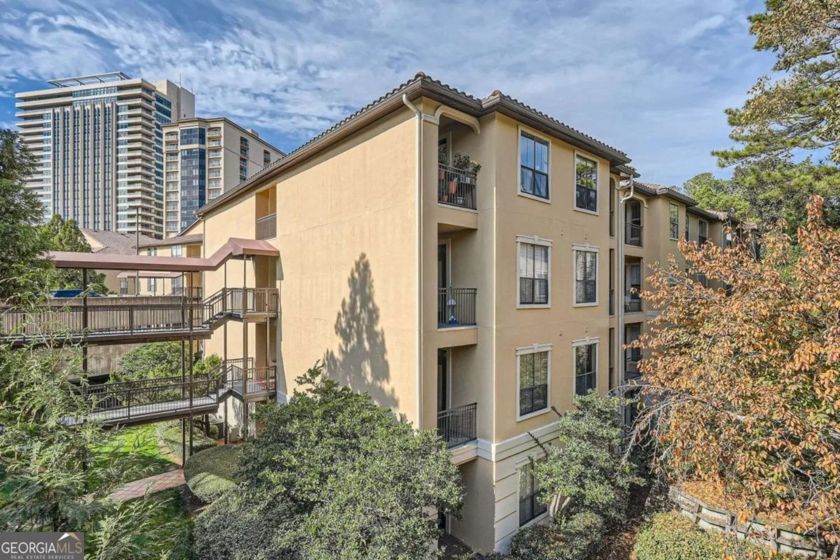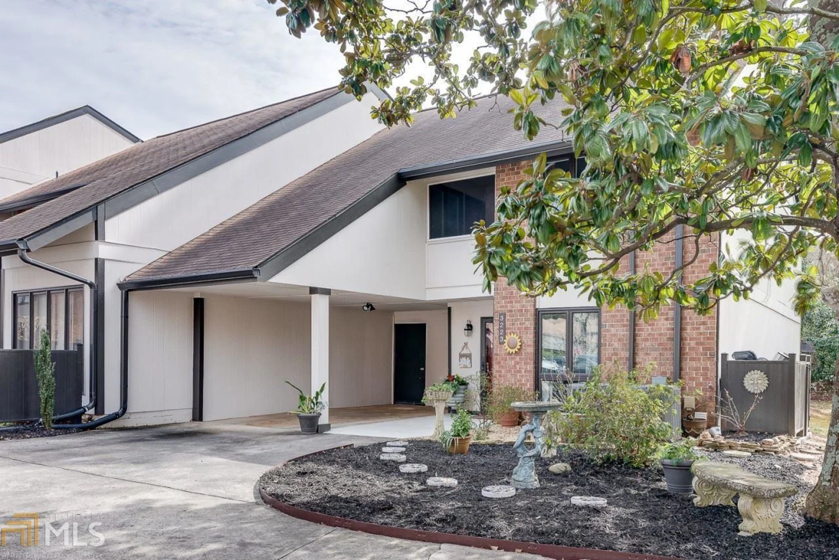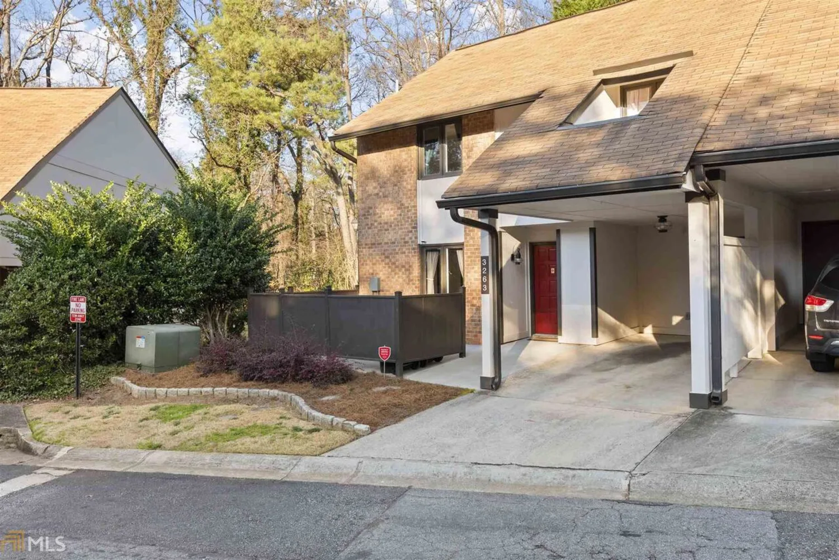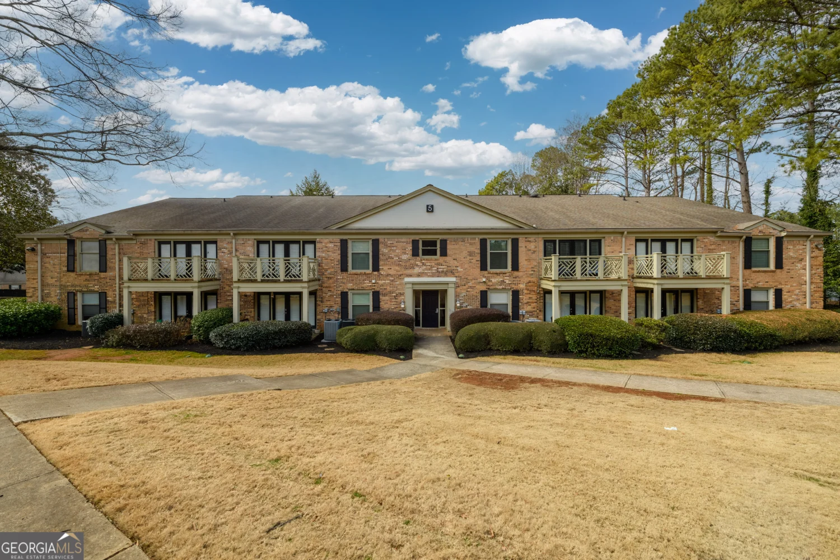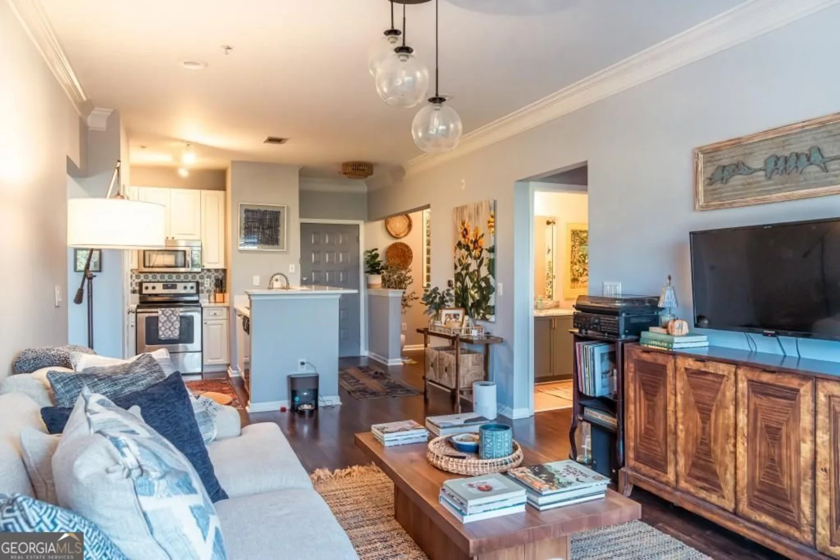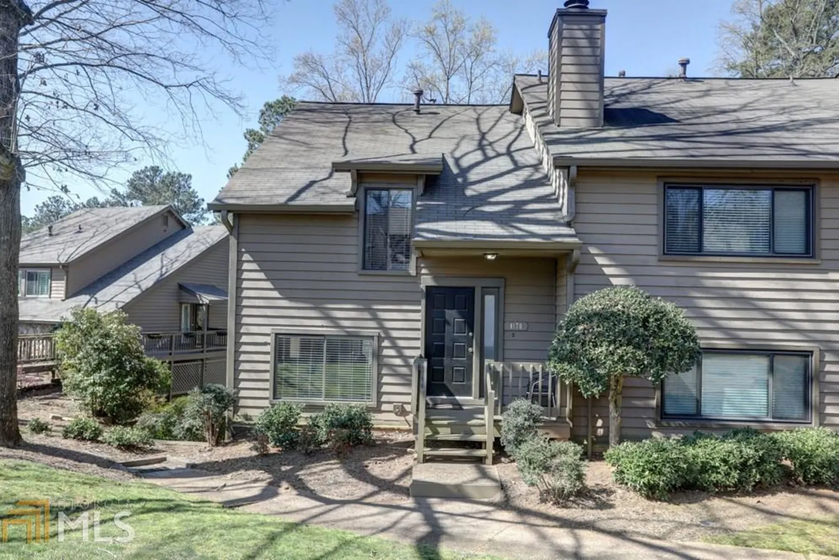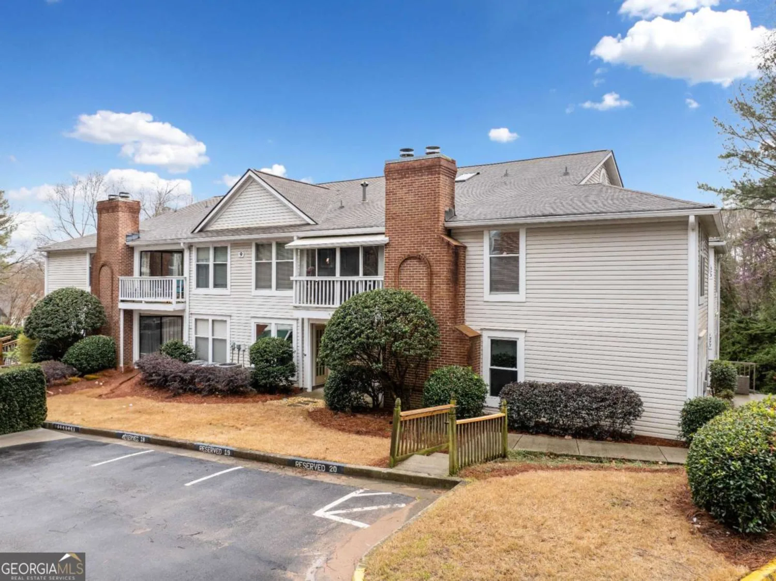4200 d youville traceBrookhaven, GA 30341
4200 d youville traceBrookhaven, GA 30341
Description
Welcome Home! The Secret is out! ITP's D'Youville Condos are the BEST VALUE per Sq. Ft. in BrooKhaven! Driving in across the wooden bridge, a waterfall beacons you into a retreat atmosphere. 4200 boasts hardwoods throughout the main except for a tiled kitchen. The huge porch has a winter view of Nancy Creek. The finished terrace level sports 2 BR, 1 bath & a huge Laundry room with sink (think possible 2nd Kit). The 2nd floor's Master suite has built-ins, FP & vaulted ceiling is as large as the main living room plus 5 closets, while a 2nd BR has its own full bath.
Property Details for 4200 D Youville Trace
- Subdivision ComplexD Youville Condos
- Architectural StyleContemporary
- Parking FeaturesParking Pad
- Property AttachedYes
LISTING UPDATED:
- StatusClosed
- MLS #8280872
- Days on Site33
- Taxes$2,163 / year
- HOA Fees$340 / month
- MLS TypeResidential
- Year Built1980
- CountryDeKalb
LISTING UPDATED:
- StatusClosed
- MLS #8280872
- Days on Site33
- Taxes$2,163 / year
- HOA Fees$340 / month
- MLS TypeResidential
- Year Built1980
- CountryDeKalb
Building Information for 4200 D Youville Trace
- Year Built1980
- Lot Size0.0000 Acres
Payment Calculator
Term
Interest
Home Price
Down Payment
The Payment Calculator is for illustrative purposes only. Read More
Property Information for 4200 D Youville Trace
Summary
Location and General Information
- Community Features: Playground, Pool, Near Shopping
- Directions: From 285 head ITP on Chamblee Dunwoody rd .75 miles.Turn R on D'Youville Trace Go over bridge&bear R.Road continues to climb until you reach top(past pool on R) Road dead ends at circle around tree,4200 is straight ahead, park,take stairs down, LB on porch
- Coordinates: 33.910306,-84.313568
School Information
- Elementary School: Montgomery
- Middle School: Chamblee
- High School: Chamblee
Taxes and HOA Information
- Parcel Number: 18 332 13 039
- Tax Year: 2016
- Association Fee Includes: Trash, Reserve Fund, Sewer, Water
- Tax Lot: 39
Virtual Tour
Parking
- Open Parking: Yes
Interior and Exterior Features
Interior Features
- Cooling: Electric, Ceiling Fan(s), Zoned, Dual, Attic Fan
- Heating: Natural Gas, Central, Forced Air
- Appliances: Gas Water Heater, Dishwasher, Disposal, Microwave, Refrigerator
- Basement: Daylight, Interior Entry, Exterior Entry, Finished, Full
- Fireplace Features: Family Room, Master Bedroom, Gas Starter
- Flooring: Hardwood
- Interior Features: Central Vacuum, Bookcases, Beamed Ceilings, Entrance Foyer, Walk-In Closet(s), Wet Bar, Roommate Plan, Split Bedroom Plan
- Kitchen Features: Breakfast Bar
- Total Half Baths: 1
- Bathrooms Total Integer: 4
- Bathrooms Total Decimal: 3
Exterior Features
- Construction Materials: Wood Siding
- Patio And Porch Features: Porch
- Roof Type: Composition
- Security Features: Open Access, Smoke Detector(s)
- Pool Private: No
Property
Utilities
- Utilities: Underground Utilities, Cable Available
- Water Source: Public
Property and Assessments
- Home Warranty: Yes
- Property Condition: Resale
Green Features
- Green Energy Efficient: Thermostat
Lot Information
- Above Grade Finished Area: 1986
- Common Walls: 2+ Common Walls
- Lot Features: None
Multi Family
- Number of Units To Be Built: Square Feet
Rental
Rent Information
- Land Lease: Yes
- Occupant Types: Vacant
Public Records for 4200 D Youville Trace
Tax Record
- 2016$2,163.00 ($180.25 / month)
Home Facts
- Beds4
- Baths3
- Total Finished SqFt1,986 SqFt
- Above Grade Finished1,986 SqFt
- Lot Size0.0000 Acres
- StyleCondominium
- Year Built1980
- APN18 332 13 039
- CountyDeKalb
- Fireplaces2


