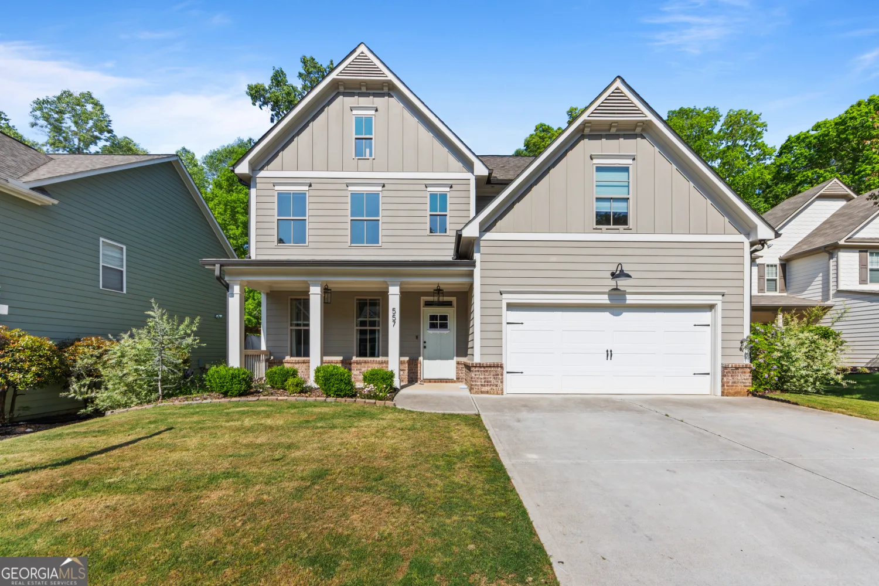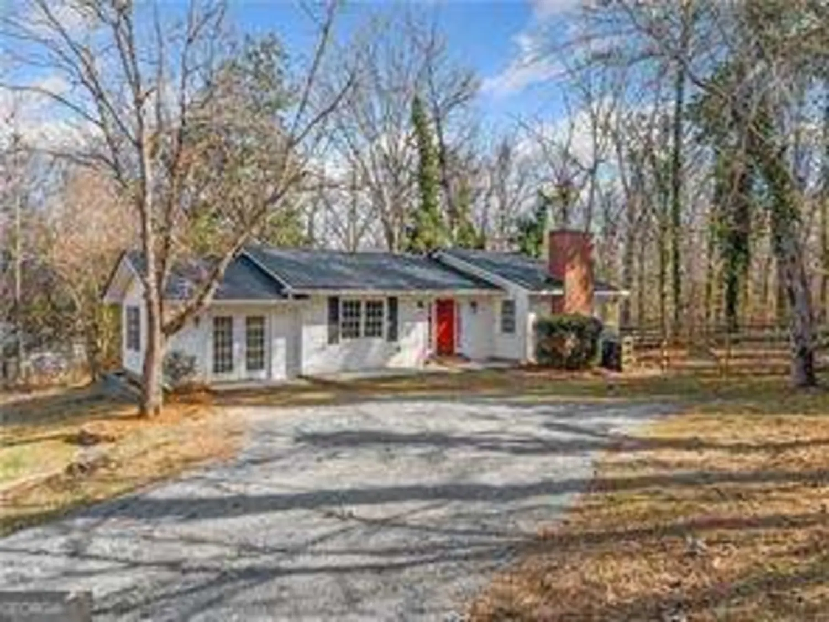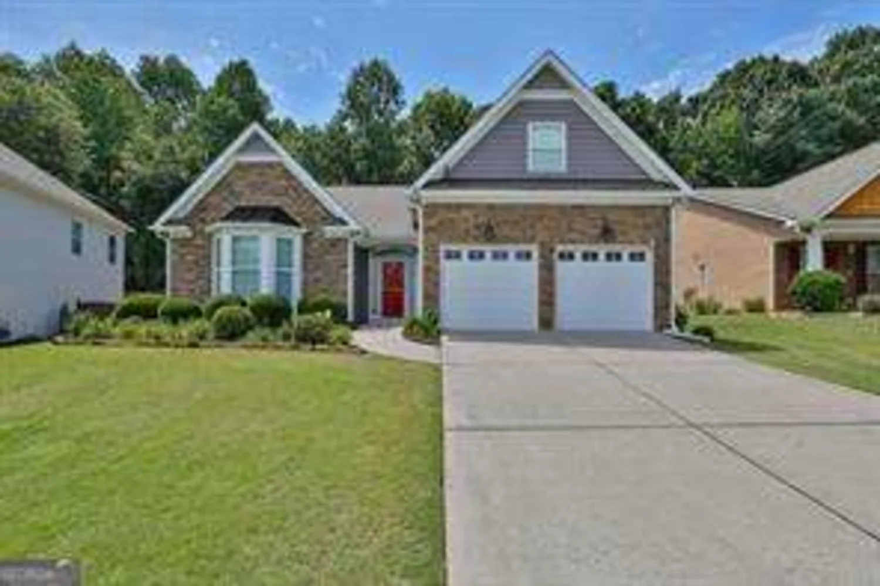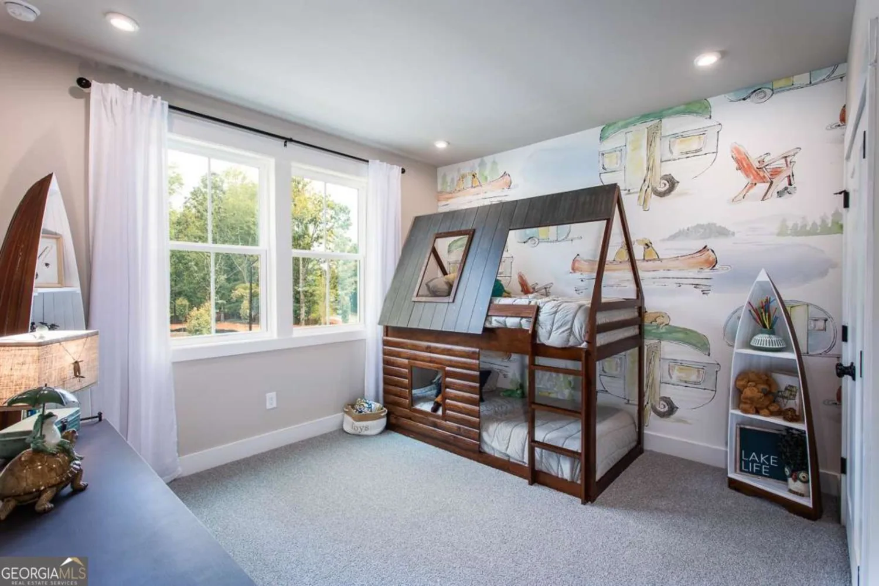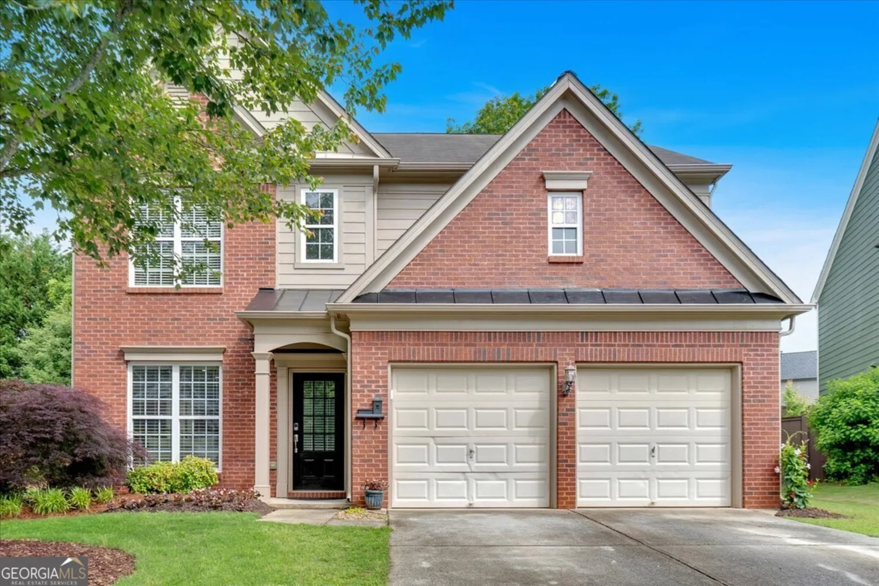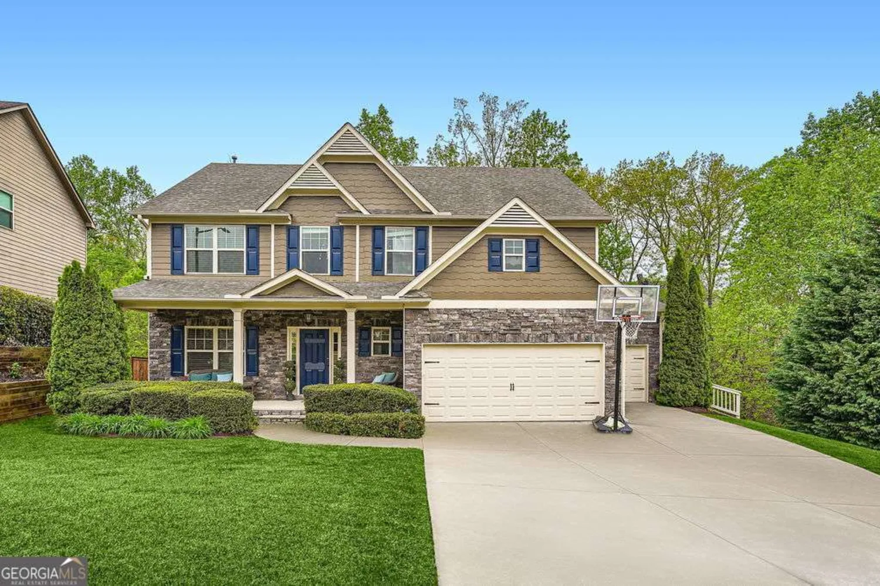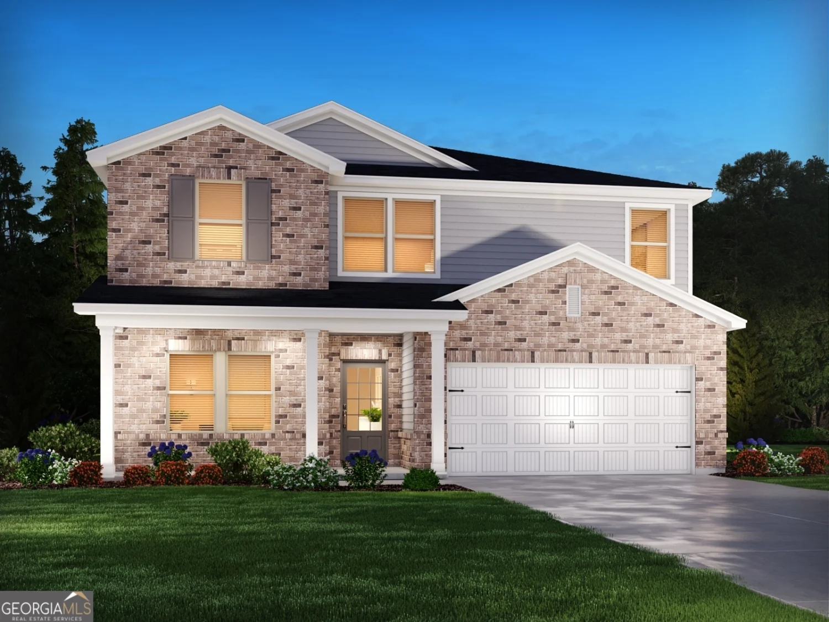716 park haven laneCanton, GA 30115
716 park haven laneCanton, GA 30115
Description
PRISTINE PRACTICALLY NEW HOME IN WOODMONT! Terrific 6BR/5BA Home on a Cul-de-Sac with all of the new features you're looking for! Huge Island Kitchen with Granite Countertops and Custom Built-in Bench Seat=Perfect for a Farmhouse Table! Gourmet Kitchen open to Large 1-Story Great Room with Fireplace. Convenient Guest BR and Full Bath on Main. Must Have Friends Entrance/Mudroom! Luxurious Owners Suite with Stand-Alone Tub & Separate His/Hers Vanities. HUGE CLOSET with Built-ins. Finished Terrace Level boast Large Recreation Room, Bedroom & Full Bath. 40 Pix Coming Soon!
Property Details for 716 Park Haven Lane
- Subdivision ComplexWoodmont
- Architectural StyleBrick 3 Side, Traditional
- Parking FeaturesKitchen Level, Side/Rear Entrance
- Property AttachedNo
LISTING UPDATED:
- StatusClosed
- MLS #8411737
- Days on Site7
- Taxes$5,017 / year
- HOA Fees$850 / month
- MLS TypeResidential
- Year Built2016
- Lot Size0.41 Acres
- CountryCherokee
LISTING UPDATED:
- StatusClosed
- MLS #8411737
- Days on Site7
- Taxes$5,017 / year
- HOA Fees$850 / month
- MLS TypeResidential
- Year Built2016
- Lot Size0.41 Acres
- CountryCherokee
Building Information for 716 Park Haven Lane
- StoriesTwo
- Year Built2016
- Lot Size0.4100 Acres
Payment Calculator
Term
Interest
Home Price
Down Payment
The Payment Calculator is for illustrative purposes only. Read More
Property Information for 716 Park Haven Lane
Summary
Location and General Information
- Community Features: Clubhouse, Golf, Fitness Center, Playground, Pool, Street Lights, Swim Team
- Directions: 575N to Exit 19 (Hwy 20), R onto Hwy 20 to R onto East Cherokee to round-a-bout at Woodmont entrance take 3rd exit onto Gaddis drive past Clubhouse to R onto Greyfield to R onto Park Haven.
- Coordinates: 34.217369,-84.35949
School Information
- Elementary School: Macedonia
- Middle School: Creekland
- High School: Creekview
Taxes and HOA Information
- Parcel Number: 03N12B 101
- Tax Year: 2017
- Association Fee Includes: Management Fee
- Tax Lot: 45B
Virtual Tour
Parking
- Open Parking: No
Interior and Exterior Features
Interior Features
- Cooling: Electric, Central Air
- Heating: Natural Gas, Forced Air
- Appliances: Gas Water Heater, Dishwasher, Microwave
- Basement: Bath Finished, Daylight, Finished
- Fireplace Features: Family Room, Gas Starter
- Flooring: Hardwood
- Interior Features: Bookcases, Separate Shower
- Levels/Stories: Two
- Kitchen Features: Kitchen Island, Pantry
- Main Bedrooms: 1
- Bathrooms Total Integer: 5
- Main Full Baths: 1
- Bathrooms Total Decimal: 5
Exterior Features
- Fencing: Fenced
- Patio And Porch Features: Porch
- Roof Type: Other
- Laundry Features: Mud Room
- Pool Private: No
Property
Utilities
- Utilities: Cable Available, Sewer Connected
- Water Source: Public
Property and Assessments
- Home Warranty: Yes
- Property Condition: Resale
Green Features
Lot Information
- Above Grade Finished Area: 5275
- Lot Features: Private
Multi Family
- Number of Units To Be Built: Square Feet
Rental
Rent Information
- Land Lease: Yes
Public Records for 716 Park Haven Lane
Tax Record
- 2017$5,017.00 ($418.08 / month)
Home Facts
- Beds6
- Baths5
- Total Finished SqFt5,275 SqFt
- Above Grade Finished5,275 SqFt
- StoriesTwo
- Lot Size0.4100 Acres
- StyleSingle Family Residence
- Year Built2016
- APN03N12B 101
- CountyCherokee
- Fireplaces1


