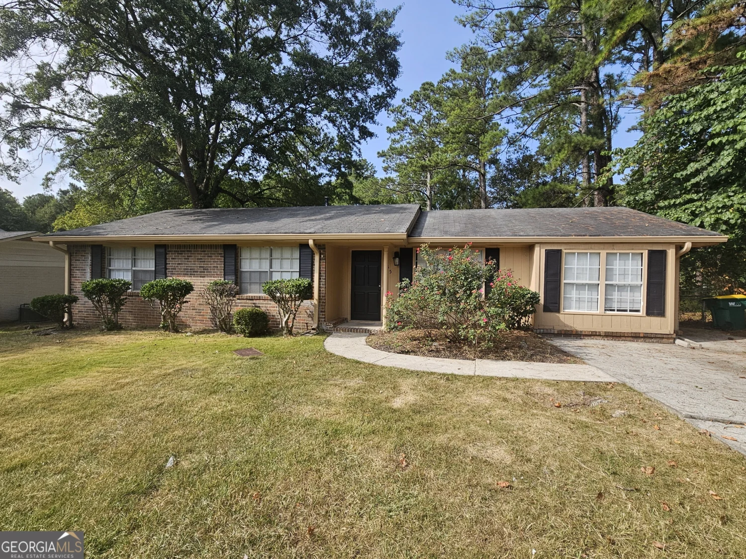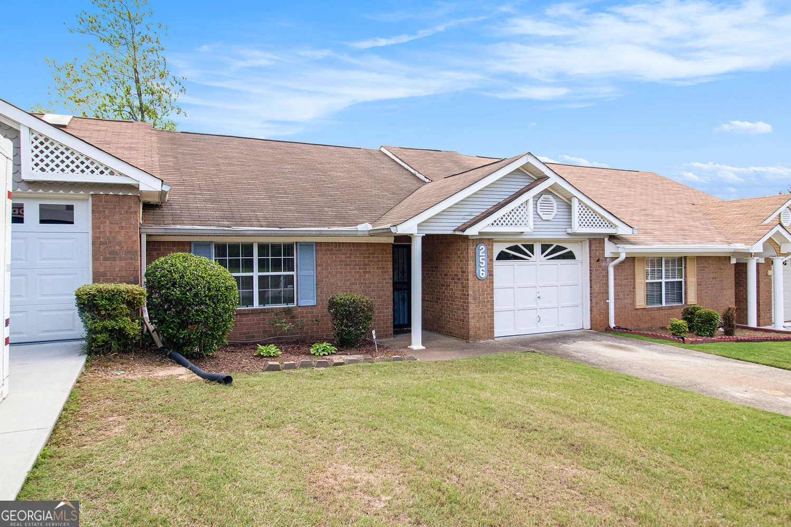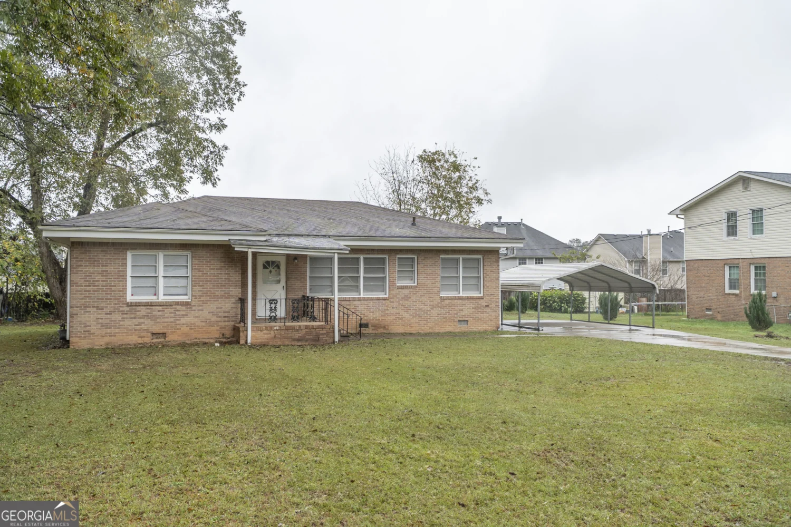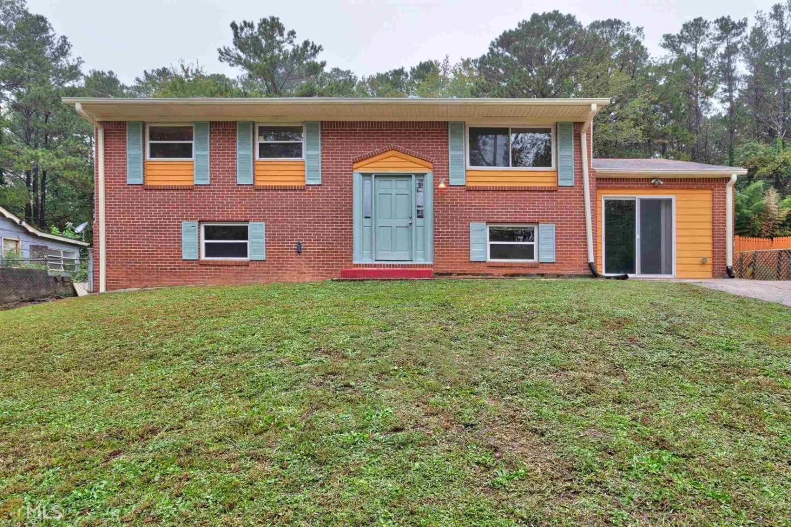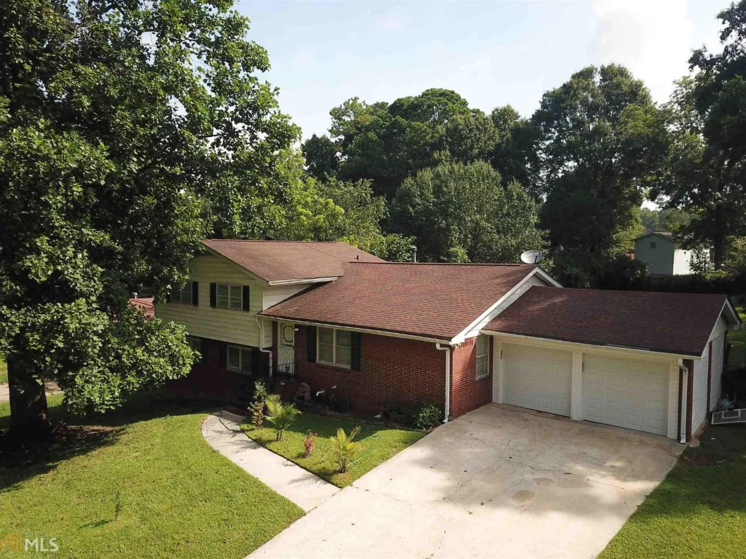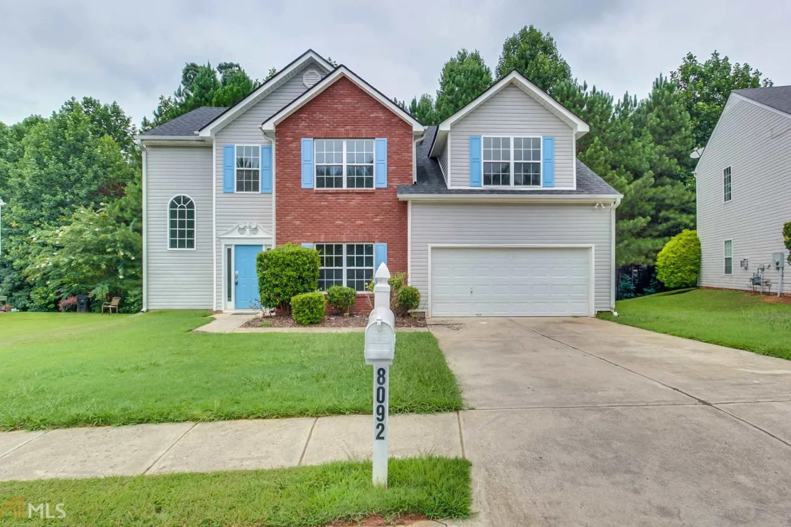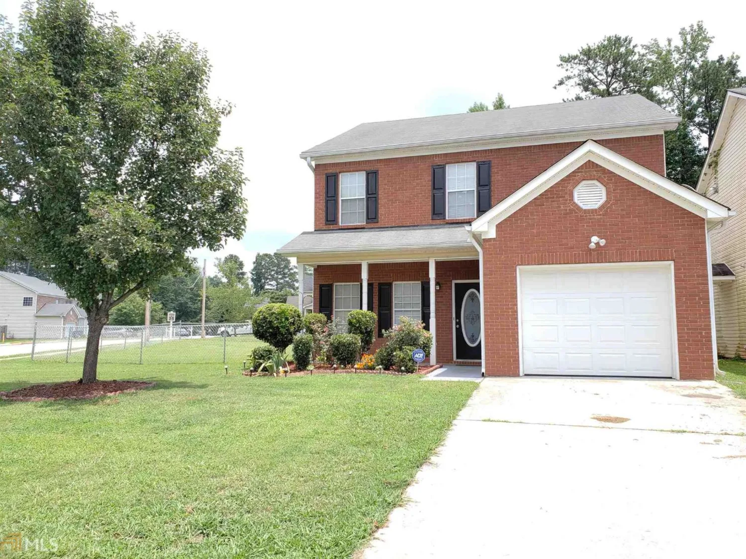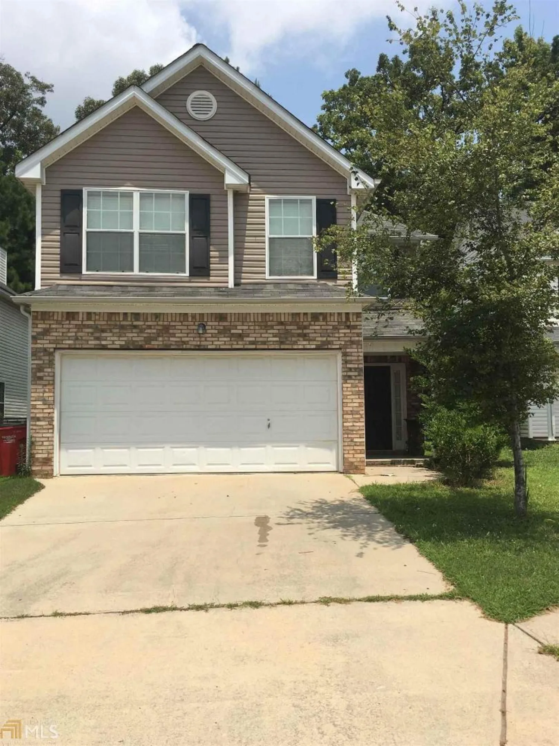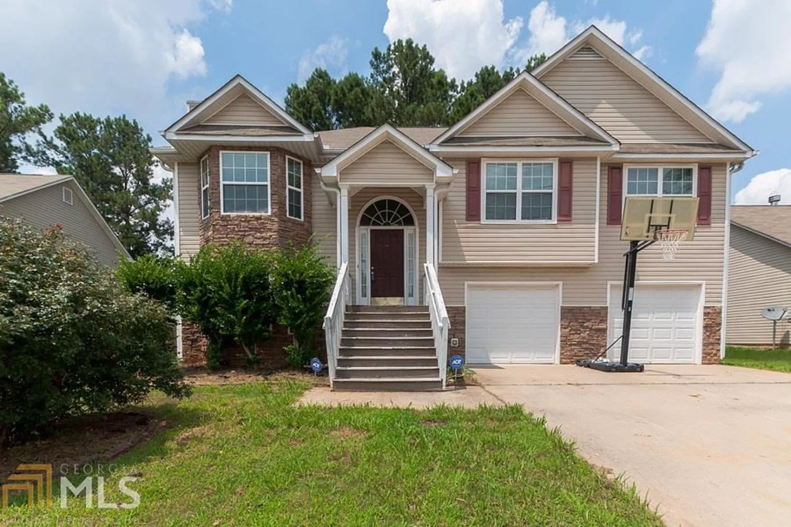7355 petunia driveRiverdale, GA 30296
7355 petunia driveRiverdale, GA 30296
Description
Beautiful Cul De Sac 5BR, 2-Story Foyer Traditional home, This home has an Open Floorplan, Family Room w/Fireplace, Eat-In Kitchen w/Oak Cabinets & All Kenmore Appliances, Formal Living & Dining. Upgraded Chandeliers in bedroom and dinning room, Window treatments installed in all rooms, New Roof, Extended Deck, Storm door, double garage door openers, Huge Master Bedroom & Master Bath with Walk-In Closet. Spacious Secondary Bedrooms.You will absolutely love this House and Well-Maintained community , "HOA Fee-Free" w/Immediate Access To GA 138 & 85.
Property Details for 7355 Petunia Drive
- Subdivision ComplexKeyon Estates
- Architectural StyleBrick/Frame, Traditional
- Num Of Parking Spaces2
- Parking FeaturesGarage
- Property AttachedNo
LISTING UPDATED:
- StatusClosed
- MLS #8411849
- Days on Site2
- Taxes$2,151 / year
- MLS TypeResidential
- Year Built2004
- CountryClayton
LISTING UPDATED:
- StatusClosed
- MLS #8411849
- Days on Site2
- Taxes$2,151 / year
- MLS TypeResidential
- Year Built2004
- CountryClayton
Building Information for 7355 Petunia Drive
- StoriesTwo
- Year Built2004
- Lot Size0.0000 Acres
Payment Calculator
Term
Interest
Home Price
Down Payment
The Payment Calculator is for illustrative purposes only. Read More
Property Information for 7355 Petunia Drive
Summary
Location and General Information
- Community Features: None
- Directions: Use GPS
- Coordinates: 33.554593,-84.43641
School Information
- Elementary School: Lake Ridge
- Middle School: Riverdale
- High School: Riverdale
Taxes and HOA Information
- Parcel Number: 13185C A032
- Tax Year: 2017
- Association Fee Includes: None
Virtual Tour
Parking
- Open Parking: No
Interior and Exterior Features
Interior Features
- Cooling: Electric, Ceiling Fan(s), Central Air
- Heating: Electric, Central
- Appliances: Convection Oven, Cooktop, Dishwasher, Microwave, Oven/Range (Combo), Refrigerator
- Basement: None
- Fireplace Features: Living Room
- Interior Features: High Ceilings
- Levels/Stories: Two
- Foundation: Slab
- Total Half Baths: 1
- Bathrooms Total Integer: 3
- Bathrooms Total Decimal: 2
Exterior Features
- Pool Private: No
Property
Utilities
- Water Source: Public
Property and Assessments
- Home Warranty: Yes
- Property Condition: Resale
Green Features
Lot Information
- Above Grade Finished Area: 2628
- Lot Features: Cul-De-Sac
Multi Family
- Number of Units To Be Built: Square Feet
Rental
Rent Information
- Land Lease: Yes
Public Records for 7355 Petunia Drive
Tax Record
- 2017$2,151.00 ($179.25 / month)
Home Facts
- Beds5
- Baths2
- Total Finished SqFt2,628 SqFt
- Above Grade Finished2,628 SqFt
- StoriesTwo
- Lot Size0.0000 Acres
- StyleSingle Family Residence
- Year Built2004
- APN13185C A032
- CountyClayton
- Fireplaces1


