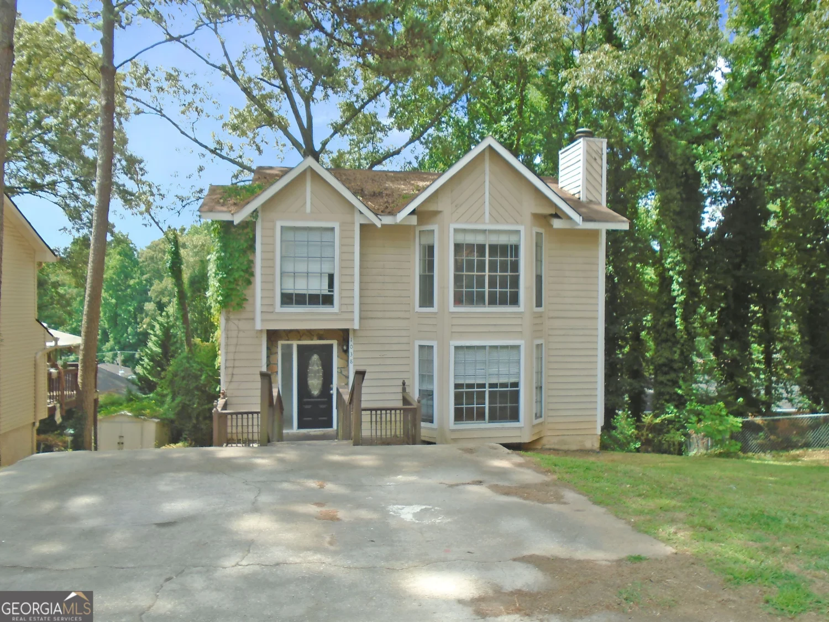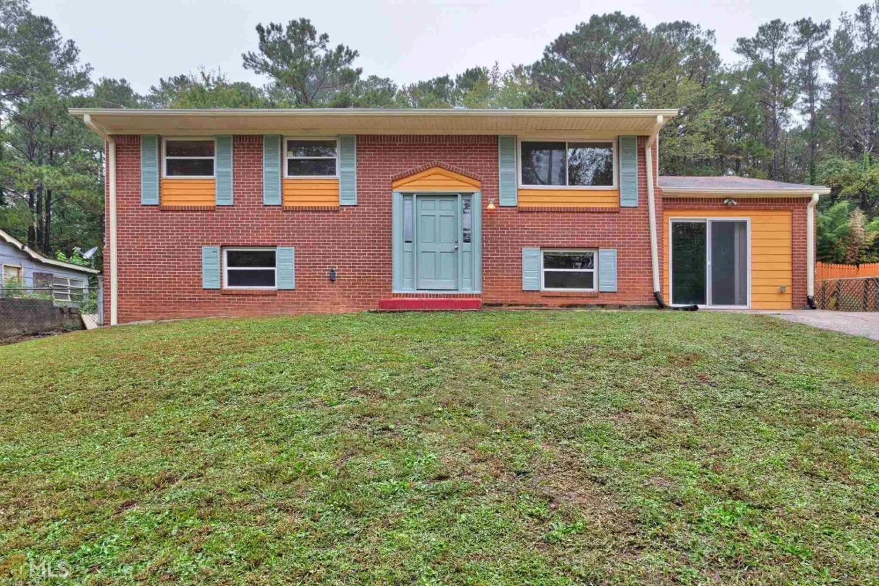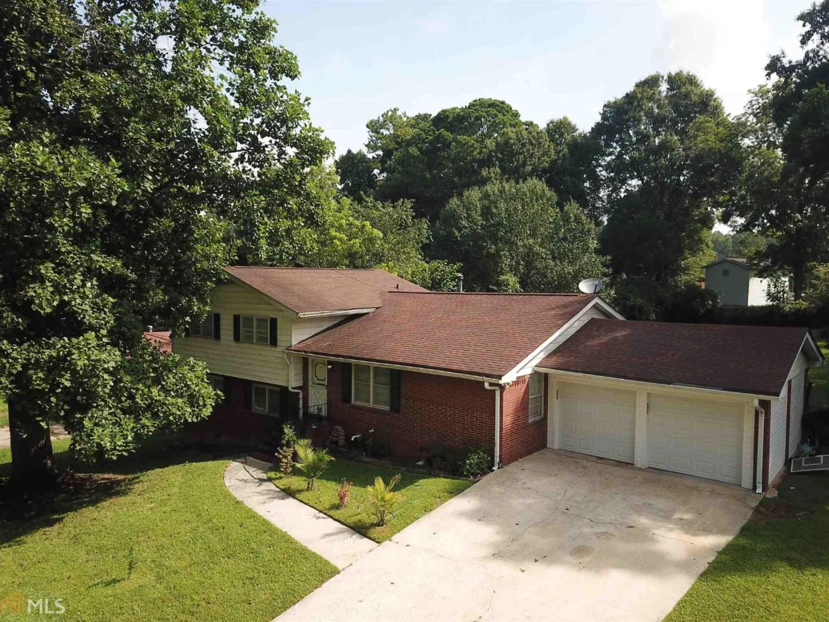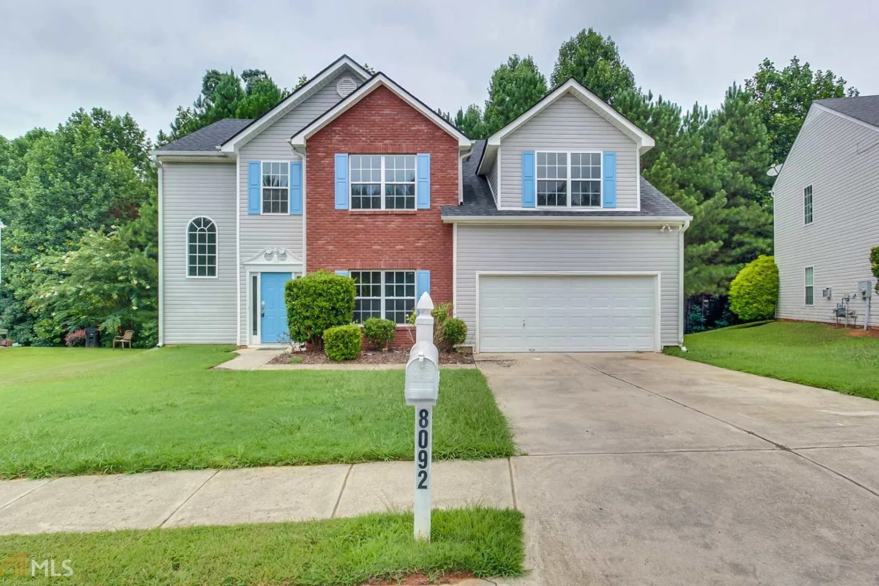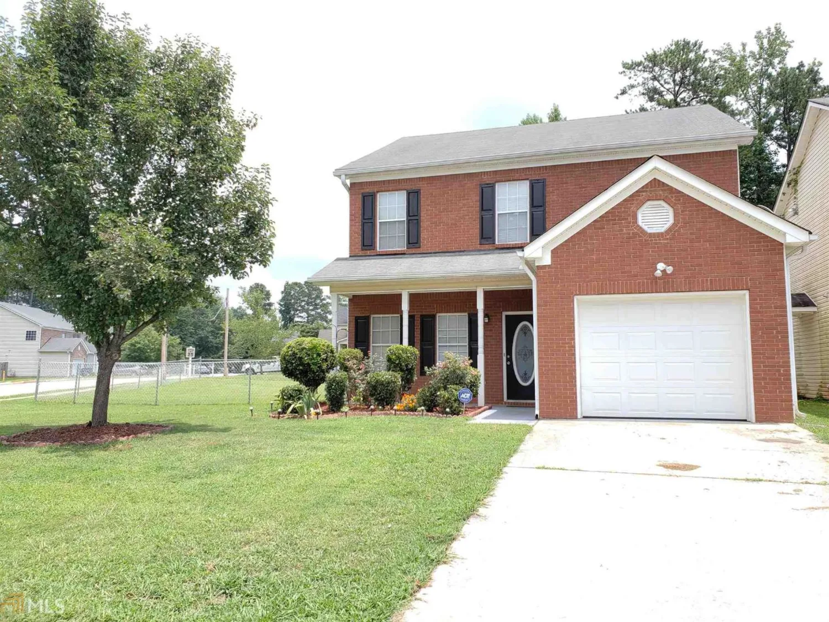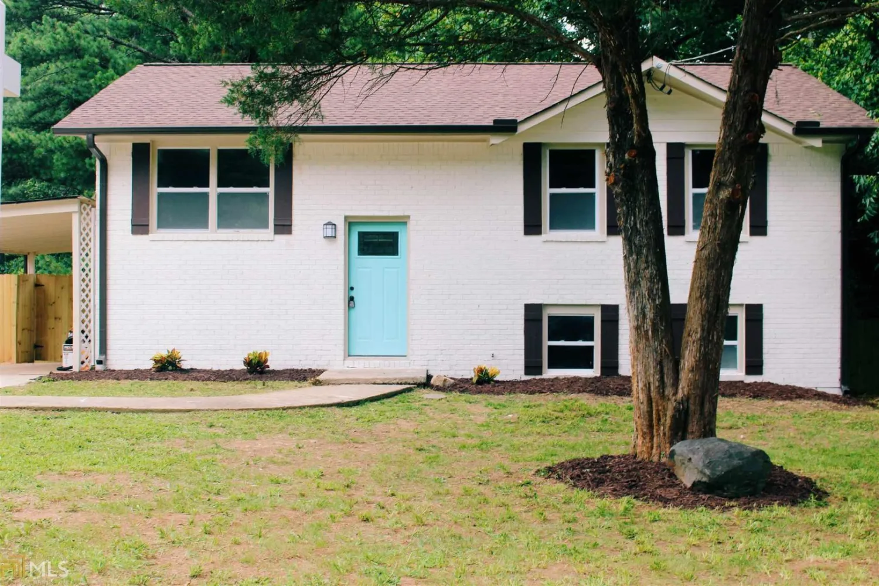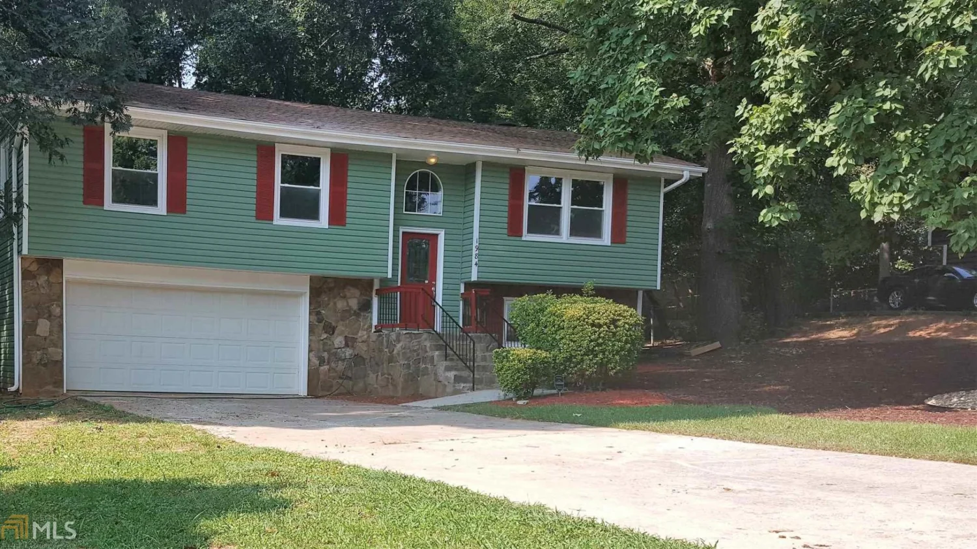2465 wood bend laneRiverdale, GA 30296
$120,000Price
3Beds
2Baths
11/2 Baths
1,612 Sq.Ft.$74 / Sq.Ft.
1,612Sq.Ft.
$74per Sq.Ft.
$120,000Price
3Beds
2Baths
11/2 Baths
1,612$74.44 / Sq.Ft.
2465 wood bend laneRiverdale, GA 30296
Description
3 bedroom 2 bath home. Features open eat in kitchen, 2 car garage, and large master bedroom with trey ceilings.
Property Details for 2465 Wood Bend Lane
- Subdivision ComplexBethsaida Pointe
- Architectural StyleBrick Front, Traditional
- Num Of Parking Spaces2
- Parking FeaturesGarage
- Property AttachedNo
LISTING UPDATED:
- StatusClosed
- MLS #8418103
- Days on Site25
- Taxes$1,137.23 / year
- MLS TypeResidential
- Year Built2005
- CountryFulton
LISTING UPDATED:
- StatusClosed
- MLS #8418103
- Days on Site25
- Taxes$1,137.23 / year
- MLS TypeResidential
- Year Built2005
- CountryFulton
Building Information for 2465 Wood Bend Lane
- StoriesTwo
- Year Built2005
- Lot Size0.0000 Acres
Payment Calculator
$733 per month30 year fixed, 7.00% Interest
Principal and Interest$638.69
Property Taxes$94.77
HOA Dues$0
Term
Interest
Home Price
Down Payment
The Payment Calculator is for illustrative purposes only. Read More
Property Information for 2465 Wood Bend Lane
Summary
Location and General Information
- Community Features: None
- Directions: 285 take exit 62 Old National Highway, take a left at the exit go for approx. Right on Bethsaida Road. Bethsaida Pointe is the first subdivision on the left. Take the first left on wood bend lane after entering the neighborhood.
- Coordinates: 33.563034,-84.471276
School Information
- Elementary School: Nolan
- Middle School: Mcnair
- High School: Banneker
Taxes and HOA Information
- Parcel Number: 13 0164 LL2366
- Tax Year: 2017
- Association Fee Includes: None
Virtual Tour
Parking
- Open Parking: No
Interior and Exterior Features
Interior Features
- Cooling: Electric, Ceiling Fan(s), Central Air
- Heating: Natural Gas, Central
- Appliances: Gas Water Heater, Dishwasher, Oven/Range (Combo)
- Basement: None
- Flooring: Laminate
- Interior Features: Tray Ceiling(s), Soaking Tub, Separate Shower, Walk-In Closet(s)
- Levels/Stories: Two
- Foundation: Slab
- Total Half Baths: 1
- Bathrooms Total Integer: 3
- Bathrooms Total Decimal: 2
Exterior Features
- Construction Materials: Aluminum Siding, Vinyl Siding
- Pool Private: No
Property
Utilities
- Utilities: Cable Available, Sewer Connected
- Water Source: Public
Property and Assessments
- Home Warranty: Yes
- Property Condition: Resale
Green Features
Lot Information
- Above Grade Finished Area: 1612
- Lot Features: None
Multi Family
- Number of Units To Be Built: Square Feet
Rental
Rent Information
- Land Lease: Yes
- Occupant Types: Vacant
Public Records for 2465 Wood Bend Lane
Tax Record
- 2017$1,137.23 ($94.77 / month)
Home Facts
- Beds3
- Baths2
- Total Finished SqFt1,612 SqFt
- Above Grade Finished1,612 SqFt
- StoriesTwo
- Lot Size0.0000 Acres
- StyleSingle Family Residence
- Year Built2005
- APN13 0164 LL2366
- CountyFulton
- Fireplaces1


