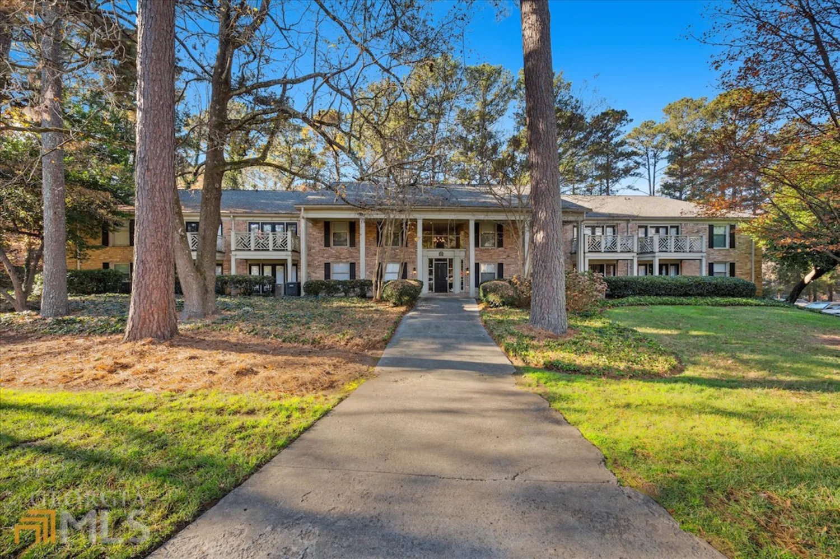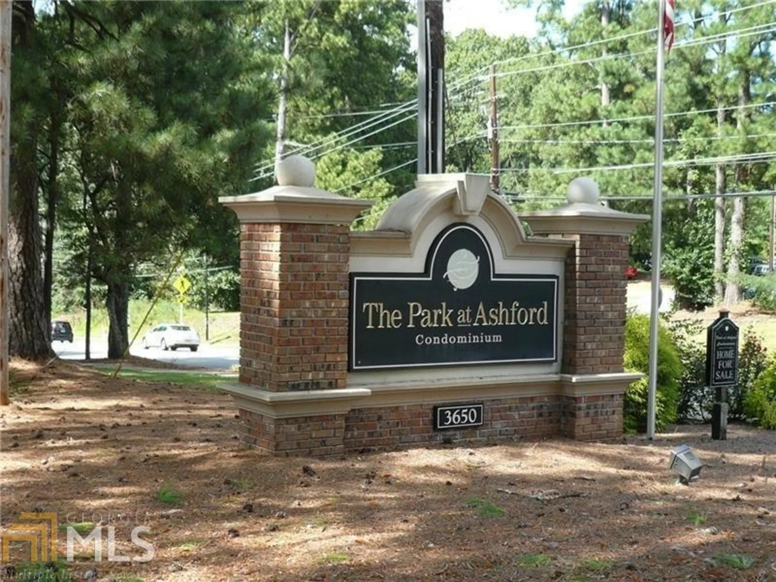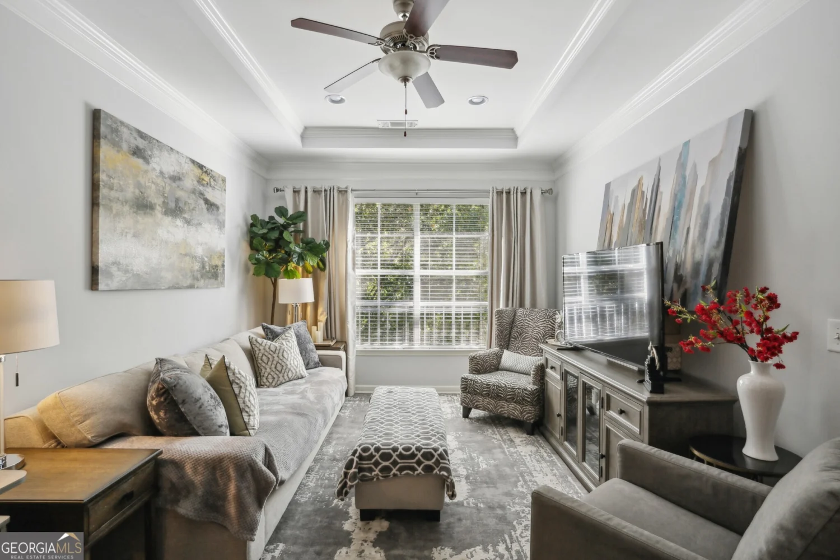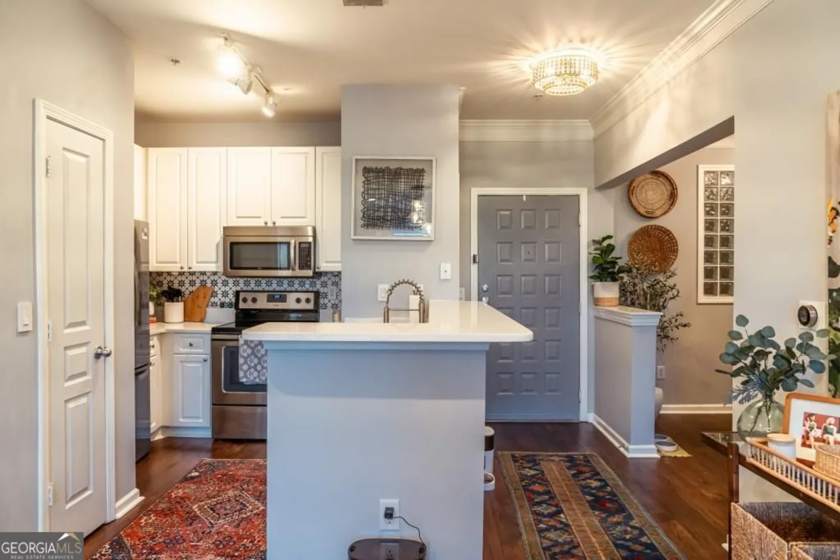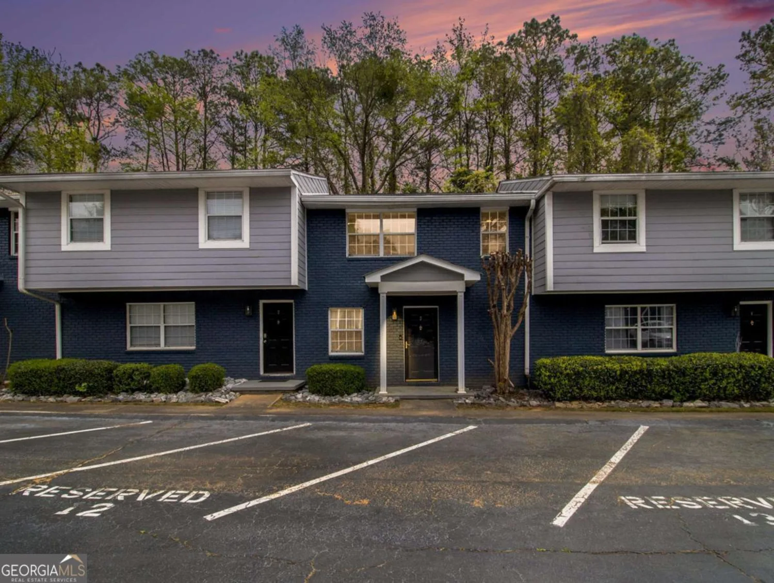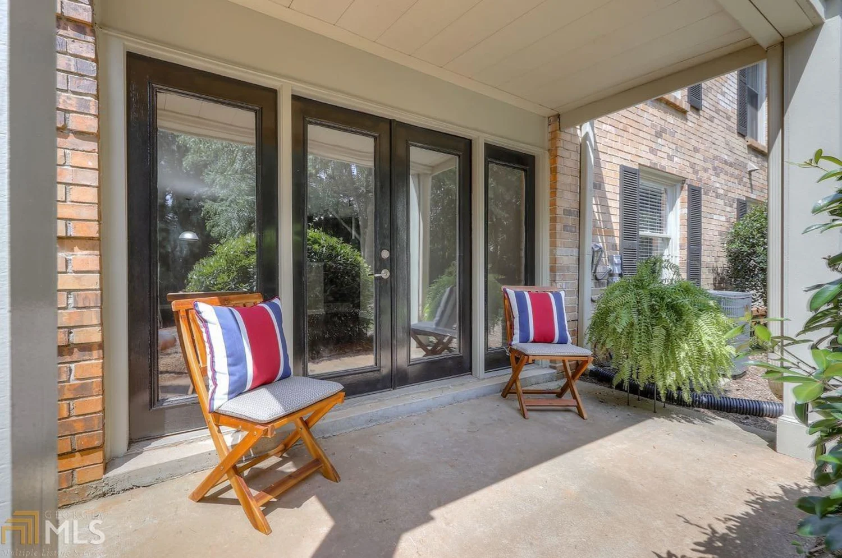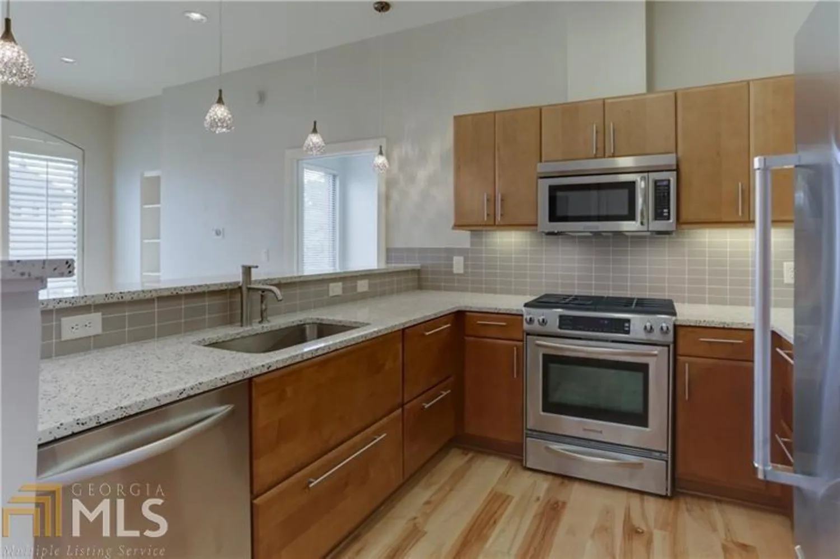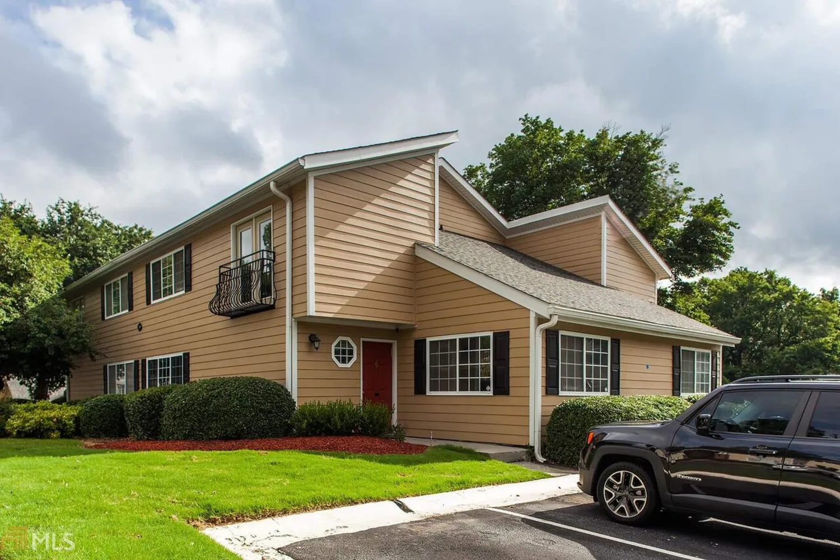10 perimeter summit boulevard ne 4219Brookhaven, GA 30319
10 perimeter summit boulevard ne 4219Brookhaven, GA 30319
Description
TIME TO TAKE ANOTHER LOOK! NEW UPDATES COMPLETED TO INCLUDE GRANITE COUNTERS IN THE BATHS, WOOD FLOORING IN THE DINING ROOM & FABULOUS RECESSED LIGHTING IN THE GREAT ROOM. NEW STEEL APPLIANCES, NEW LIGHT FIXTURES, NEW BLINDS, NEW CEILING FANS WITH REMOTES, NEW NEUTRAL PAINT, 2 DEEDED PARKING SPACES. HOA FEE INCLUDES RESORT STYLE SWIMMING POOL, CLUBHOUSE, FITNESS FACILITIES, MEDIA ROOM, CONFERENCE ROOM, BUSINESS CENTER,ONSITE PROPERTY MANAGEMENT/SECURITY & MORE. MINUTES FROM MARTA, PERIMETER MALL, RESTAURANTS, HIGHWAYS & TOP SCHOOLS. DON'T MISS THE BEST DEAL IN VILLA SONOMA.
Property Details for 10 Perimeter Summit Boulevard NE 4219
- Subdivision ComplexVilla Sonoma
- ExteriorGarden
- Num Of Parking Spaces2
- Parking FeaturesAssigned, Attached, Garage Door Opener, Garage, Guest, Over 1 Space per Unit
- Property AttachedYes
- Waterfront FeaturesNo Dock Or Boathouse
LISTING UPDATED:
- StatusClosed
- MLS #8412170
- Days on Site57
- Taxes$3,135 / year
- HOA Fees$4,321 / month
- MLS TypeResidential
- Year Built2005
- CountryDeKalb
LISTING UPDATED:
- StatusClosed
- MLS #8412170
- Days on Site57
- Taxes$3,135 / year
- HOA Fees$4,321 / month
- MLS TypeResidential
- Year Built2005
- CountryDeKalb
Building Information for 10 Perimeter Summit Boulevard NE 4219
- StoriesOne
- Year Built2005
- Lot Size0.0000 Acres
Payment Calculator
Term
Interest
Home Price
Down Payment
The Payment Calculator is for illustrative purposes only. Read More
Property Information for 10 Perimeter Summit Boulevard NE 4219
Summary
Location and General Information
- Community Features: Clubhouse, Fitness Center, Pool, Sidewalks, Street Lights, Near Public Transport, Near Shopping
- Directions: I-285, EXIT ASHFORD DUNWOODY RD & TURN INSIDE THE PERIMETER. 1ST RIGHT ON LAKE HEARN DR, LEFT ON PARKSIDE PL, RIGHT ON PERIMETER SUMMIT BLVD, 1ST LEFT INTO VILLA SONOMA. PARK IN 15 MINUTE PARKING. BEST TO GET A PARKING PERMIT FROM THE MANAGEMENT OFFICE.
- Coordinates: 33.913784,-84.340482
School Information
- Elementary School: Montgomery
- Middle School: Chamblee
- High School: Chamblee
Taxes and HOA Information
- Parcel Number: 18 329 10 120
- Tax Year: 2017
- Association Fee Includes: Security, Insurance, Maintenance Structure, Facilities Fee, Trash, Maintenance Grounds, Management Fee, Pest Control, Reserve Fund, Swimming
- Tax Lot: 4219
Virtual Tour
Parking
- Open Parking: No
Interior and Exterior Features
Interior Features
- Cooling: Electric, Ceiling Fan(s), Central Air
- Heating: Electric
- Appliances: Electric Water Heater, Dishwasher, Disposal, Ice Maker, Microwave, Oven/Range (Combo), Refrigerator, Stainless Steel Appliance(s)
- Basement: None
- Flooring: Hardwood, Tile, Carpet
- Interior Features: Double Vanity, Soaking Tub, Tile Bath, Walk-In Closet(s), Master On Main Level, Roommate Plan, Split Bedroom Plan
- Levels/Stories: One
- Window Features: Double Pane Windows
- Kitchen Features: Breakfast Bar, Pantry, Solid Surface Counters
- Foundation: Slab
- Main Bedrooms: 2
- Bathrooms Total Integer: 2
- Main Full Baths: 2
- Bathrooms Total Decimal: 2
Exterior Features
- Accessibility Features: Accessible Elevator Installed, Garage Van Access, Accessible Approach with Ramp, Accessible Entrance
- Pool Features: In Ground
- Security Features: Key Card Entry
- Laundry Features: In Hall, Laundry Closet
- Pool Private: No
- Other Structures: Kennel/Dog Run
Property
Utilities
- Utilities: Underground Utilities, Cable Available, Sewer Connected
- Water Source: Public
Property and Assessments
- Home Warranty: Yes
- Property Condition: Updated/Remodeled, Resale
Green Features
- Green Energy Efficient: Thermostat
Lot Information
- Above Grade Finished Area: 1079
- Common Walls: End Unit
- Lot Features: None
- Waterfront Footage: No Dock Or Boathouse
Multi Family
- # Of Units In Community: 4219
- Number of Units To Be Built: Square Feet
Rental
Rent Information
- Land Lease: Yes
- Occupant Types: Vacant
Public Records for 10 Perimeter Summit Boulevard NE 4219
Tax Record
- 2017$3,135.00 ($261.25 / month)
Home Facts
- Beds2
- Baths2
- Total Finished SqFt1,079 SqFt
- Above Grade Finished1,079 SqFt
- StoriesOne
- Lot Size0.0000 Acres
- StyleCondominium
- Year Built2005
- APN18 329 10 120
- CountyDeKalb


