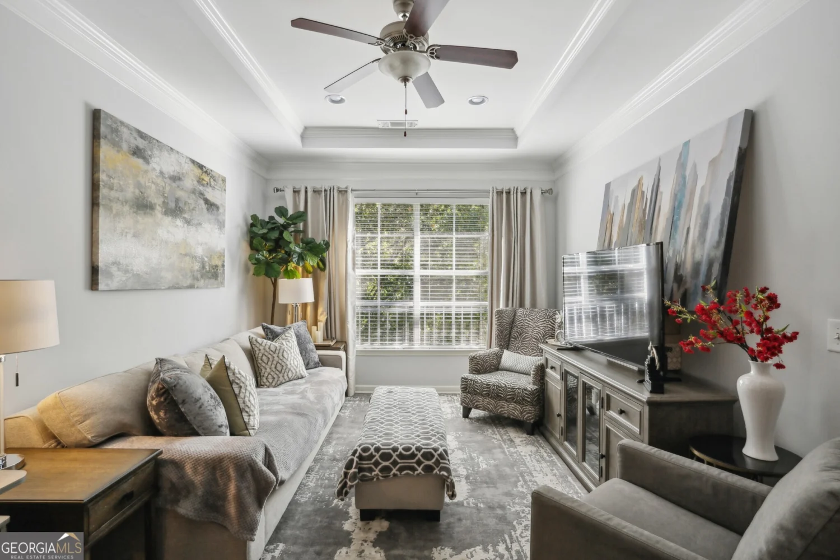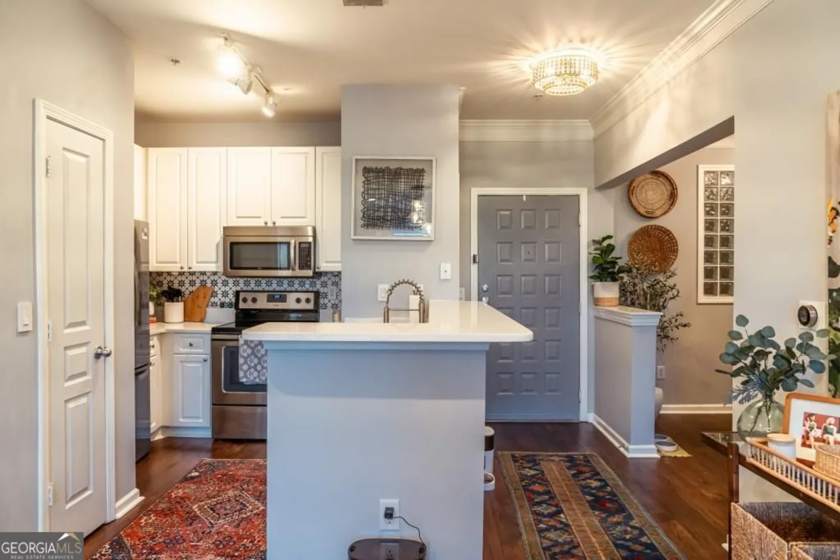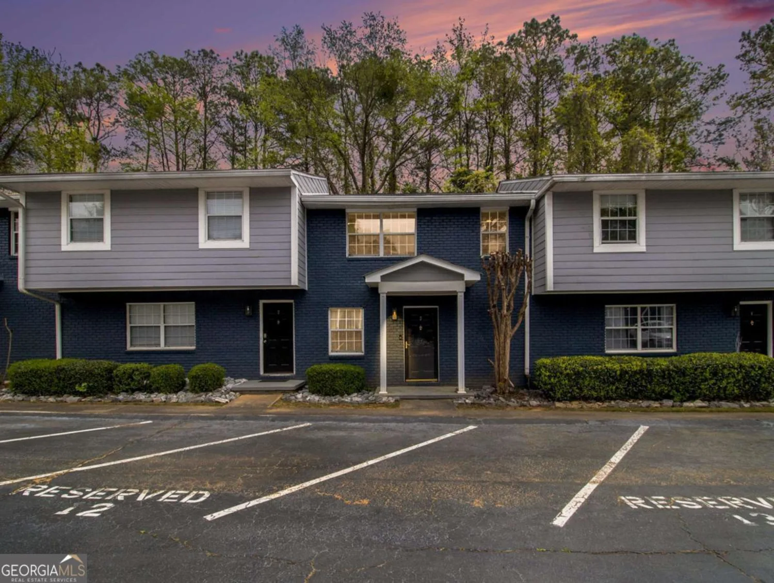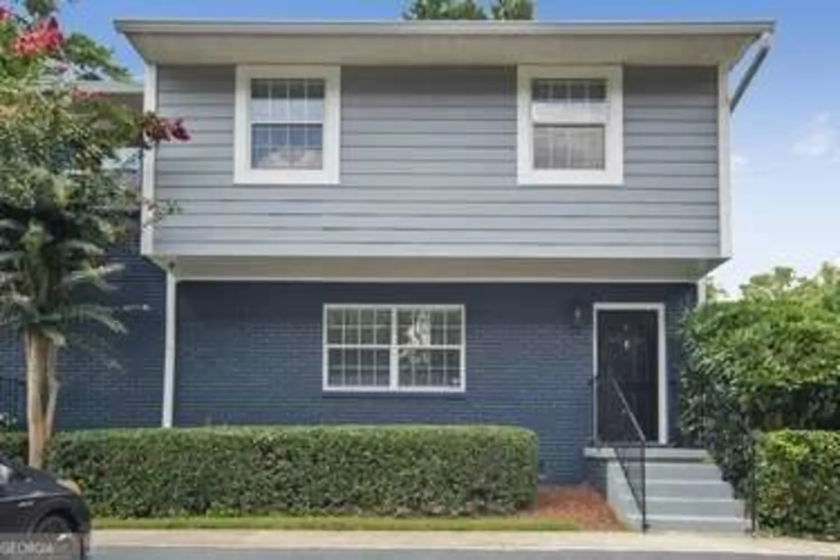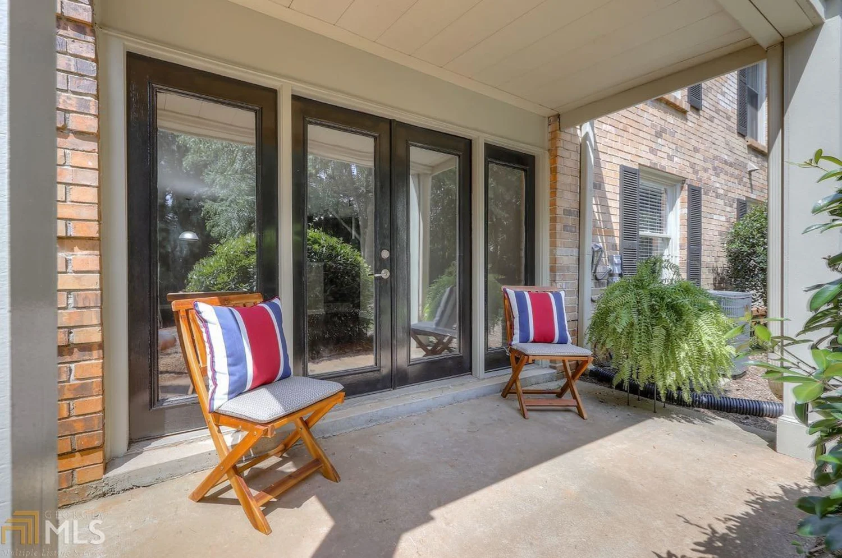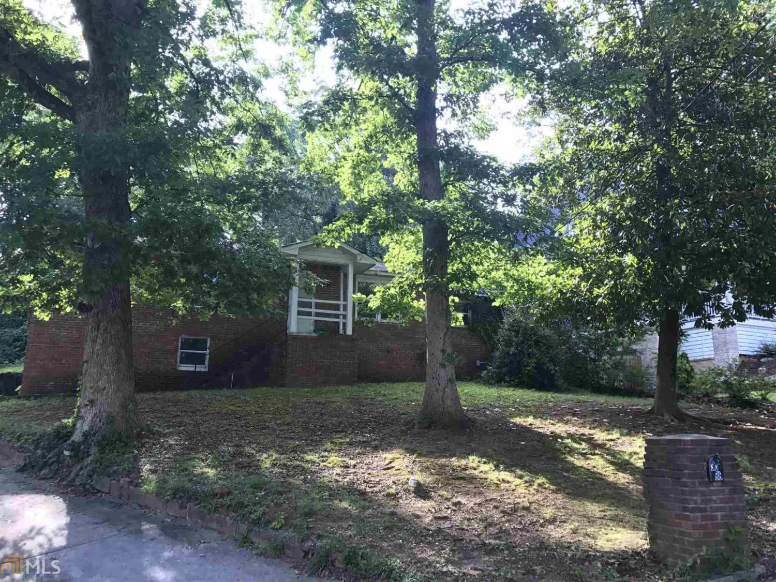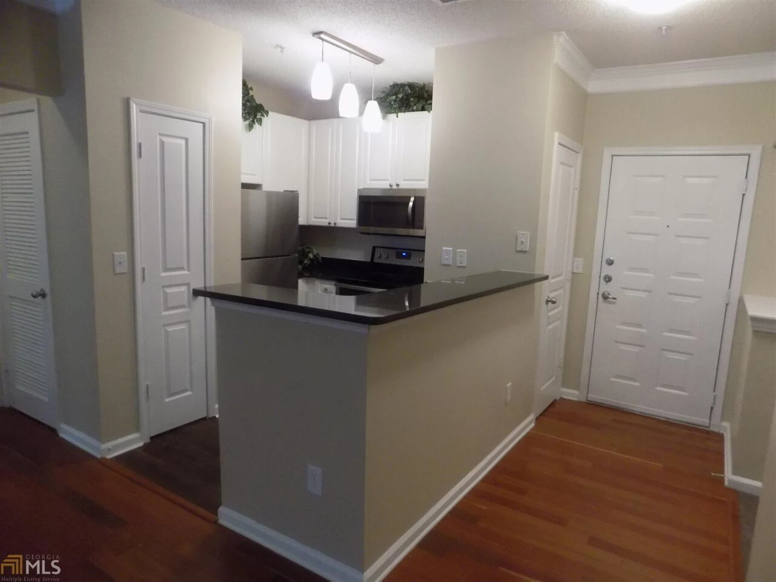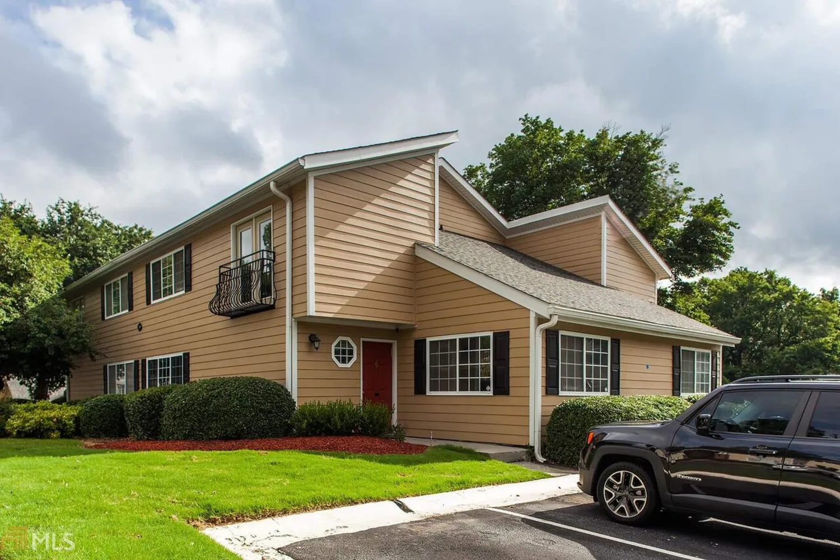1430 dresden drive ne 310bBrookhaven, GA 30319
1430 dresden drive ne 310bBrookhaven, GA 30319
Description
Amazing top floor condo in unbeatable location in sought after Ashford Park in Dresden Village! Bursting w/ upgrades, this home features a bright, open concept filled w/ natural light streaming in through floor to ceiling windows lining the entire unit! Floor plan is perfect for entertaining & features gleaming hardwoods, 10 ft. ceilings, plantation shutters & private back patio! Kitchen equipped with stainless steel appliances, granite counter tops & subway tile. Walk-able to MARTA, shopping & dining! Literally take the elevator down to Kaleidoscope!
Property Details for 1430 Dresden Drive NE 310B
- Subdivision ComplexVillage Place Brookhaven
- Architectural StyleBrick Front, Traditional
- ExteriorBalcony
- Parking FeaturesAssigned, Detached
- Property AttachedYes
LISTING UPDATED:
- StatusClosed
- MLS #8426259
- Days on Site33
- Taxes$2,460 / year
- MLS TypeResidential
- Year Built2008
- CountryDeKalb
LISTING UPDATED:
- StatusClosed
- MLS #8426259
- Days on Site33
- Taxes$2,460 / year
- MLS TypeResidential
- Year Built2008
- CountryDeKalb
Building Information for 1430 Dresden Drive NE 310B
- StoriesOne
- Year Built2008
- Lot Size0.0000 Acres
Payment Calculator
Term
Interest
Home Price
Down Payment
The Payment Calculator is for illustrative purposes only. Read More
Property Information for 1430 Dresden Drive NE 310B
Summary
Location and General Information
- Community Features: Gated, Near Public Transport, Walk To Schools, Near Shopping
- Directions: Located directly above Dresden Village (Kaleidoscope). Park on street or behind building. (Right of J. Christopher when facing building). Take elevator to 3rd floor. Unit 310B directly across from elevator.
- Coordinates: 33.861043,-84.330386
School Information
- Elementary School: Ashford Park
- Middle School: Chamblee
- High School: Chamblee
Taxes and HOA Information
- Parcel Number: 18 238 18 090
- Tax Year: 2017
- Association Fee Includes: Insurance, Maintenance Grounds, Security
- Tax Lot: 0
Virtual Tour
Parking
- Open Parking: No
Interior and Exterior Features
Interior Features
- Cooling: Electric, Central Air
- Heating: Other, Forced Air
- Appliances: Dishwasher, Disposal, Microwave, Refrigerator
- Basement: None
- Flooring: Hardwood, Carpet
- Interior Features: Walk-In Closet(s), Master On Main Level
- Levels/Stories: One
- Kitchen Features: Breakfast Bar
- Foundation: Slab
- Main Bedrooms: 1
- Bathrooms Total Integer: 1
- Main Full Baths: 1
- Bathrooms Total Decimal: 1
Exterior Features
- Roof Type: Other
- Security Features: Key Card Entry, Gated Community, Fire Sprinkler System
- Pool Private: No
Property
Utilities
- Utilities: Cable Available
- Water Source: Public
Property and Assessments
- Home Warranty: Yes
- Property Condition: Resale
Green Features
Lot Information
- Above Grade Finished Area: 710
- Common Walls: 2+ Common Walls, No One Above
- Lot Features: None
Multi Family
- # Of Units In Community: 310B
- Number of Units To Be Built: Square Feet
Rental
Rent Information
- Land Lease: Yes
- Occupant Types: Vacant
Public Records for 1430 Dresden Drive NE 310B
Tax Record
- 2017$2,460.00 ($205.00 / month)
Home Facts
- Beds1
- Baths1
- Total Finished SqFt710 SqFt
- Above Grade Finished710 SqFt
- StoriesOne
- Lot Size0.0000 Acres
- StyleCondominium
- Year Built2008
- APN18 238 18 090
- CountyDeKalb


