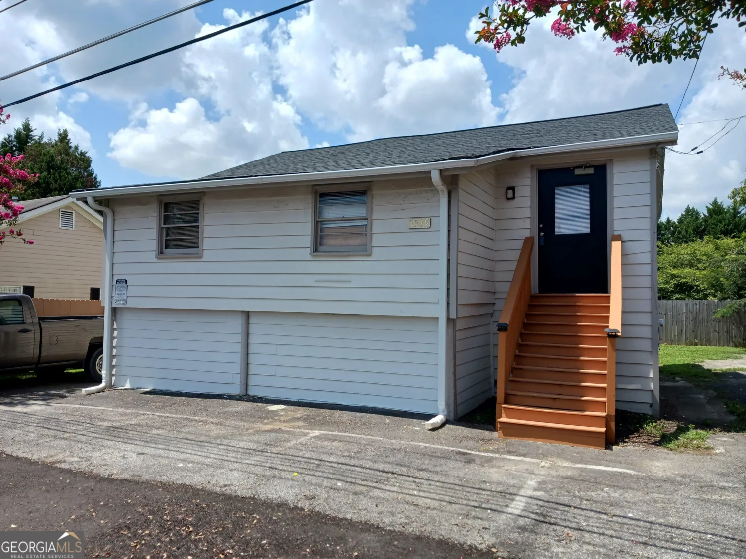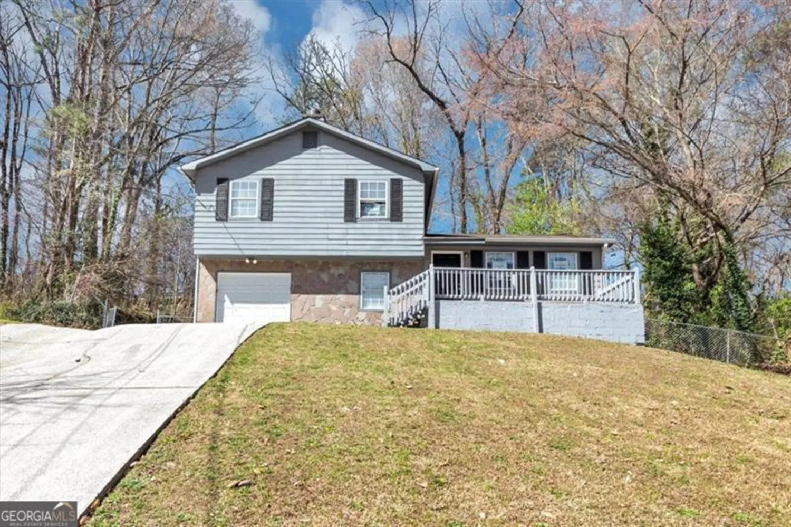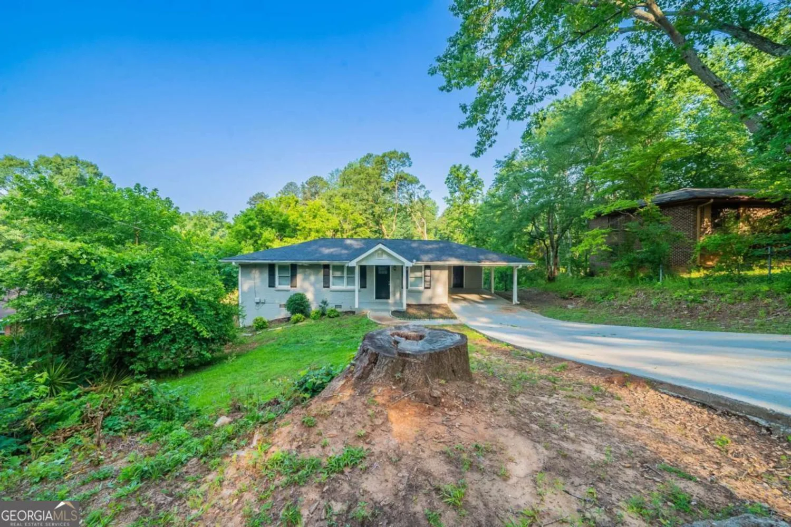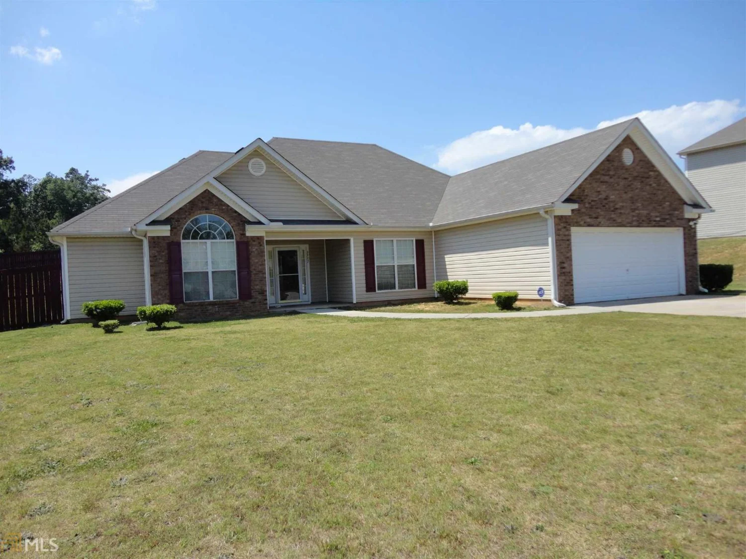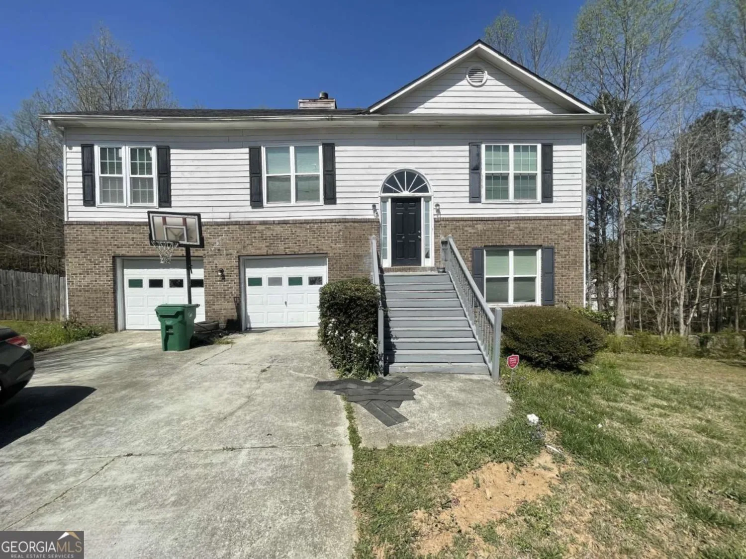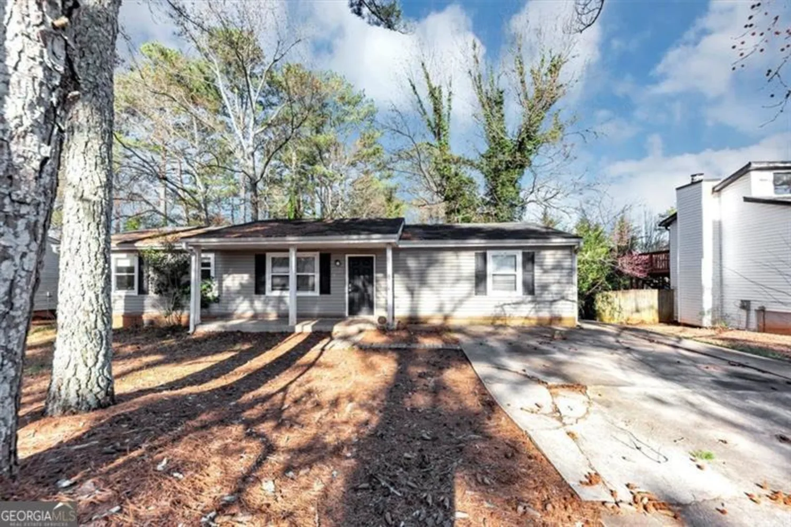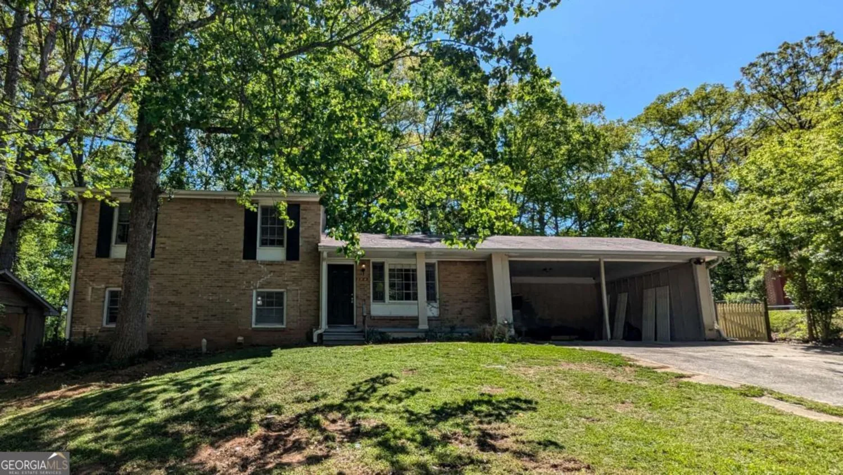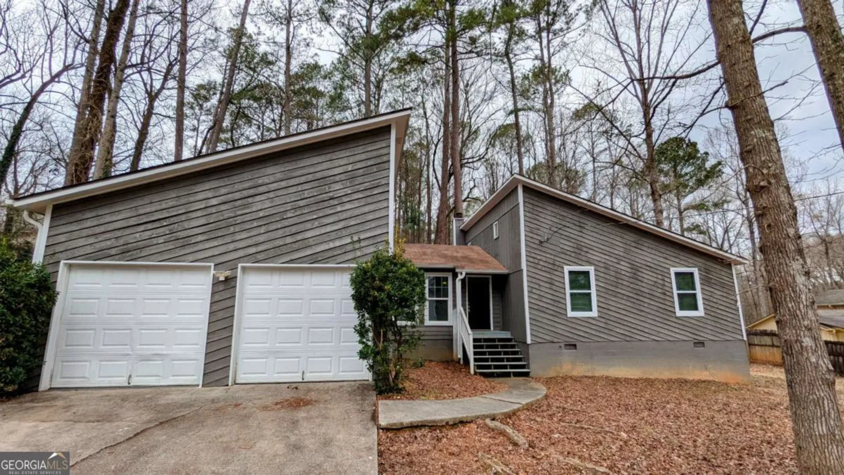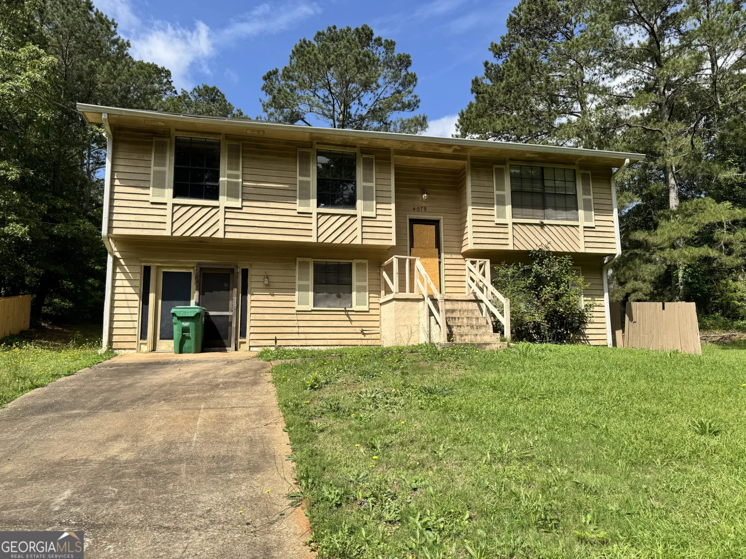5456 vanity joys laneEllenwood, GA 30294
5456 vanity joys laneEllenwood, GA 30294
Description
Beautiful 3 sided brick with Oversized Master Bedroom and Jacuzzi. Convenient to Hwy 675. Move in Condition with new paint and freshly steam, clean carpet. Room to grow, beautiful level backyard. No repairs is needed. As is with right to due diligence.
Property Details for 5456 Vanity Joys Lane
- Subdivision ComplexKatherine Village
- Architectural StyleBrick 3 Side, Brick Front, A-Frame, Traditional
- Num Of Parking Spaces2
- Parking FeaturesGarage
- Property AttachedNo
LISTING UPDATED:
- StatusClosed
- MLS #8413095
- Days on Site3
- Taxes$2,112.6 / year
- MLS TypeResidential
- Year Built2003
- CountryClayton
LISTING UPDATED:
- StatusClosed
- MLS #8413095
- Days on Site3
- Taxes$2,112.6 / year
- MLS TypeResidential
- Year Built2003
- CountryClayton
Building Information for 5456 Vanity Joys Lane
- StoriesTwo
- Year Built2003
- Lot Size0.0000 Acres
Payment Calculator
Term
Interest
Home Price
Down Payment
The Payment Calculator is for illustrative purposes only. Read More
Property Information for 5456 Vanity Joys Lane
Summary
Location and General Information
- Community Features: None
- Directions: I 675N to exit 5 (Ellenwood Rd/Forest Pkwy) turn right than right at Lany Lane. Katherine Village SD on Right. Left at Vanity Joys Lane, house on the left 5456 Vanity Joys Lane.
- Coordinates: 33.605435,-84.274309
School Information
- Elementary School: Morrow
- Middle School: Morrow
- High School: Morrow
Taxes and HOA Information
- Parcel Number: 12169B B006
- Tax Year: 2017
- Association Fee Includes: None
Virtual Tour
Parking
- Open Parking: No
Interior and Exterior Features
Interior Features
- Cooling: Electric, Ceiling Fan(s), Central Air
- Heating: Natural Gas, Central
- Appliances: Gas Water Heater, Dishwasher, Oven/Range (Combo), Refrigerator
- Basement: None
- Fireplace Features: Gas Log
- Flooring: Carpet
- Interior Features: Vaulted Ceiling(s), Separate Shower, Walk-In Closet(s), Master On Main Level
- Levels/Stories: Two
- Foundation: Slab
- Main Bedrooms: 4
- Total Half Baths: 1
- Bathrooms Total Integer: 3
- Main Full Baths: 2
- Bathrooms Total Decimal: 2
Exterior Features
- Spa Features: Bath
- Pool Private: No
Property
Utilities
- Sewer: Public Sewer
- Utilities: Cable Available
- Water Source: Public
Property and Assessments
- Home Warranty: Yes
- Property Condition: Resale
Green Features
- Green Energy Efficient: Thermostat
Lot Information
- Above Grade Finished Area: 2120
- Lot Features: Level
Multi Family
- Number of Units To Be Built: Square Feet
Rental
Rent Information
- Land Lease: Yes
Public Records for 5456 Vanity Joys Lane
Tax Record
- 2017$2,112.60 ($176.05 / month)
Home Facts
- Beds4
- Baths2
- Total Finished SqFt4,240 SqFt
- Above Grade Finished2,120 SqFt
- Below Grade Finished2,120 SqFt
- StoriesTwo
- Lot Size0.0000 Acres
- StyleSingle Family Residence
- Year Built2003
- APN12169B B006
- CountyClayton
- Fireplaces1


