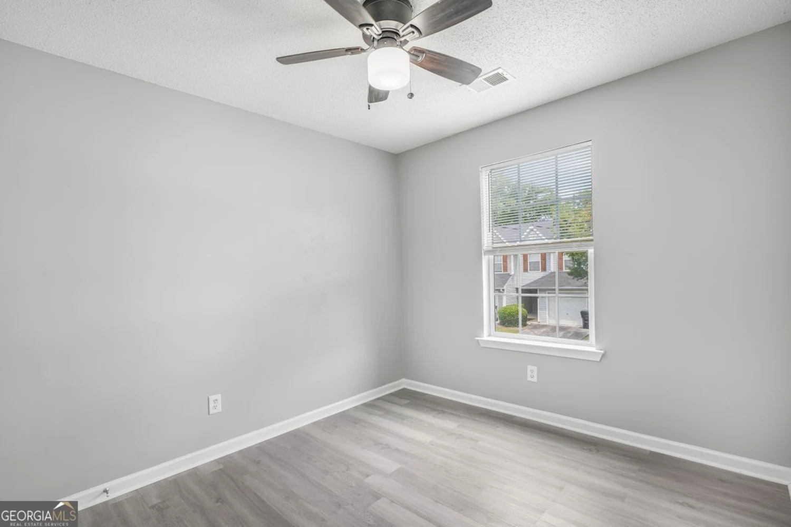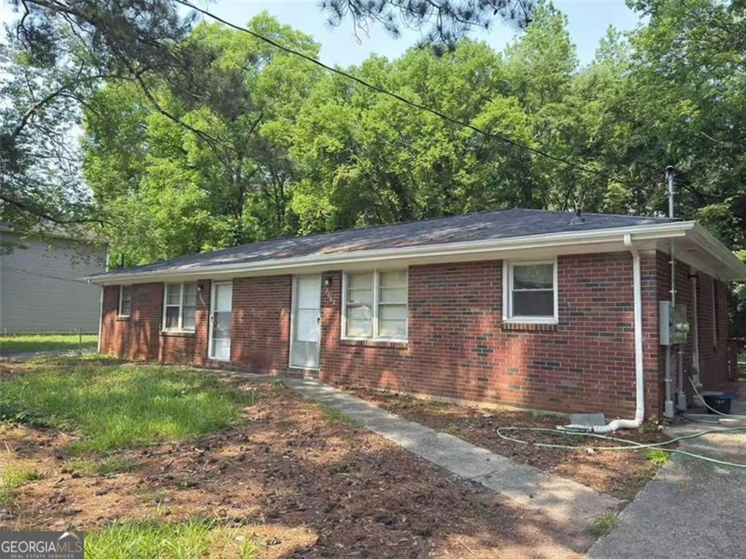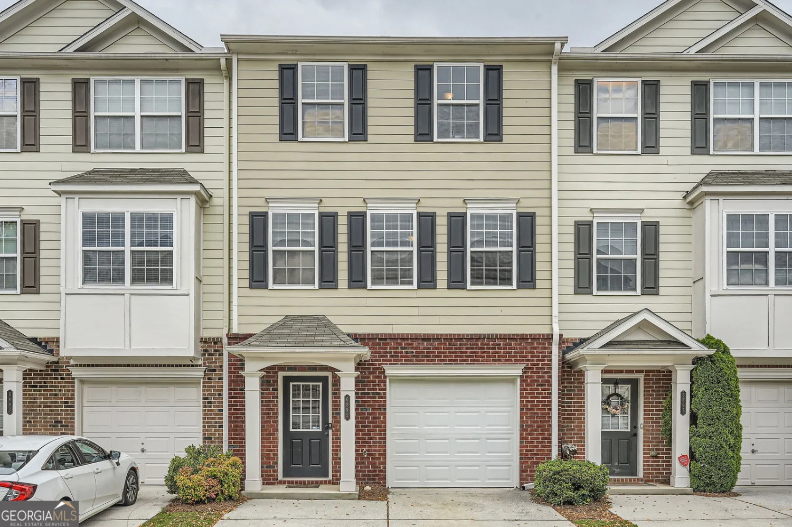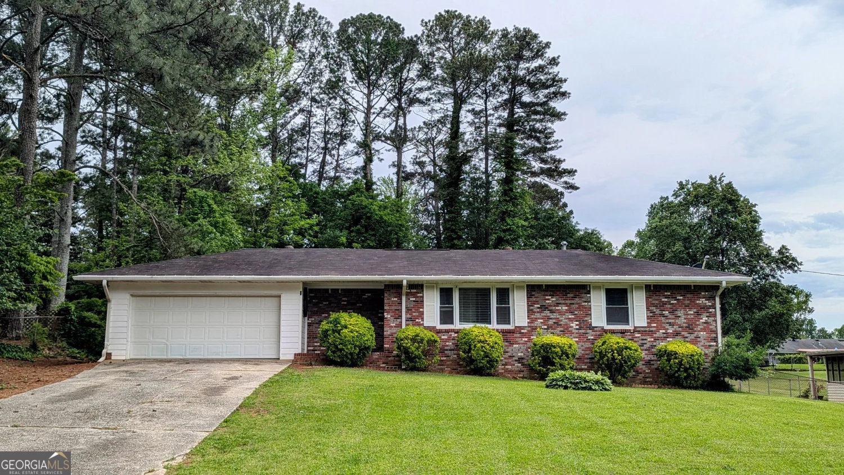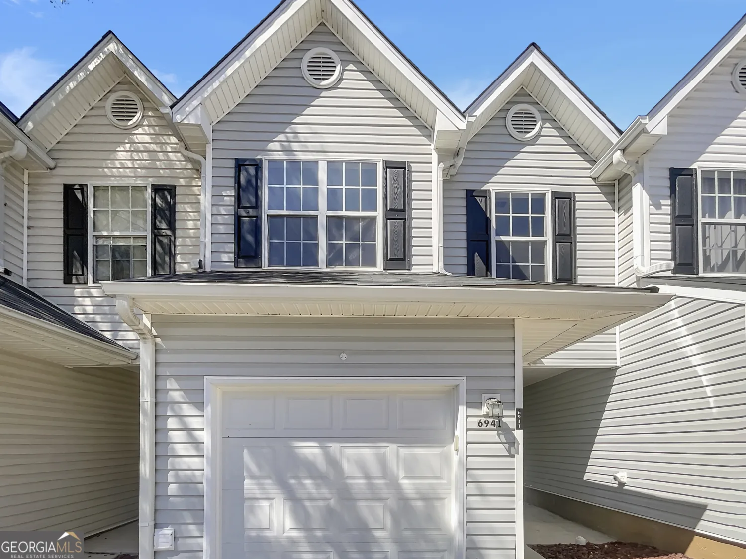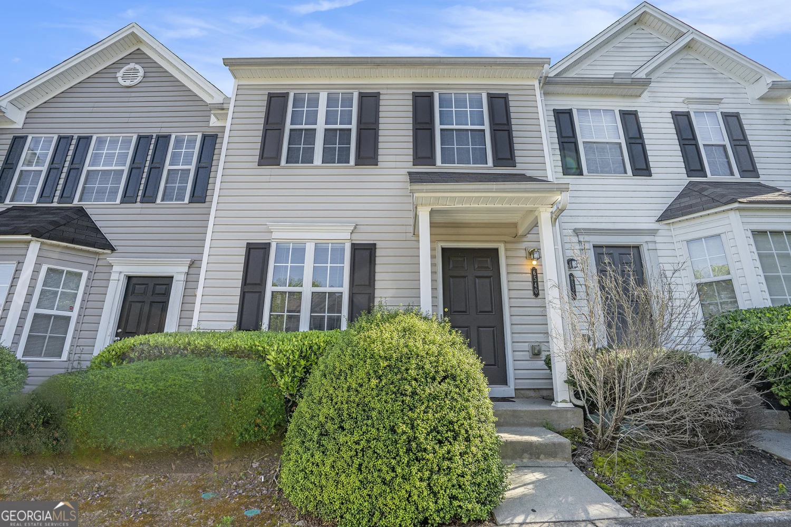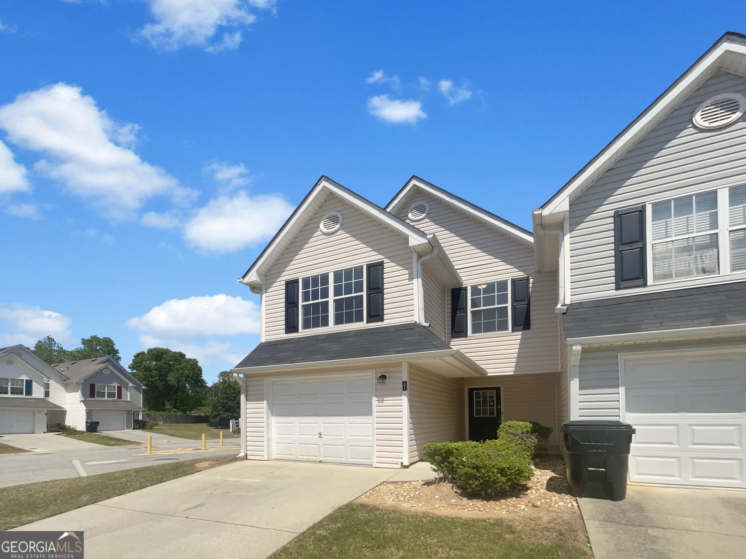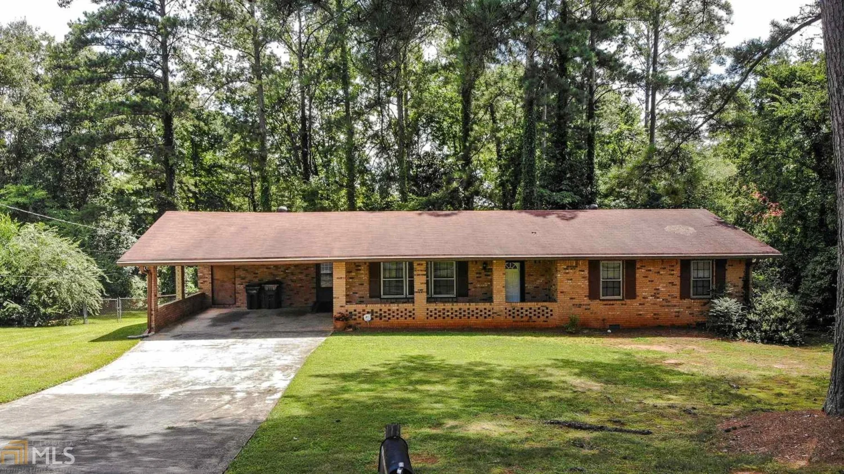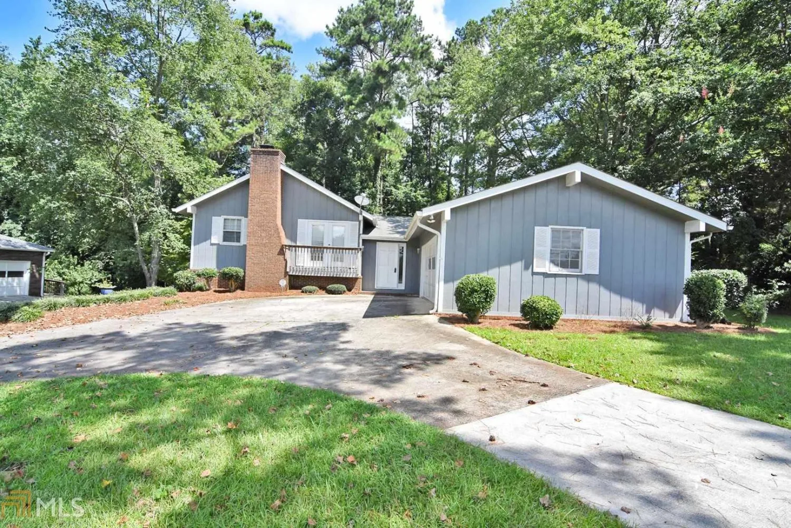1661 huntcrest wayMableton, GA 30126
1661 huntcrest wayMableton, GA 30126
Description
Beautiful home with lots of space for the money. This spacious home offers 4 bedrooms, 3.5 bathrooms, a full finished basement, hardwood floors, granite counters. Large private cul-de-sac lot that is just under an acre. Quiet neighborhood offers a pool, tennis courts, and a clubhouse. Close to schools, shopping and restaurants.
Property Details for 1661 Huntcrest Way
- Subdivision ComplexHuntcrest
- Architectural StyleBrick Front, Traditional
- Num Of Parking Spaces2
- Parking FeaturesAttached, Garage Door Opener, Garage
- Property AttachedNo
LISTING UPDATED:
- StatusClosed
- MLS #8413540
- Days on Site3
- Taxes$2,549.55 / year
- HOA Fees$450 / month
- MLS TypeResidential
- Year Built1999
- Lot Size0.93 Acres
- CountryCobb
LISTING UPDATED:
- StatusClosed
- MLS #8413540
- Days on Site3
- Taxes$2,549.55 / year
- HOA Fees$450 / month
- MLS TypeResidential
- Year Built1999
- Lot Size0.93 Acres
- CountryCobb
Building Information for 1661 Huntcrest Way
- StoriesTwo
- Year Built1999
- Lot Size0.9300 Acres
Payment Calculator
Term
Interest
Home Price
Down Payment
The Payment Calculator is for illustrative purposes only. Read More
Property Information for 1661 Huntcrest Way
Summary
Location and General Information
- Community Features: Clubhouse, Pool, Tennis Court(s)
- Directions: From East-West Connector, south onto Austell Rd, Left on Clay Rd, Right on Huntcrest Dr, Right onto Huntcrest Way. House is on left in the cul-de-sac.
- Coordinates: 33.832386,-84.604122
School Information
- Elementary School: Sanders Clyde
- Middle School: Garrett
- High School: South Cobb
Taxes and HOA Information
- Parcel Number: 19115300470
- Tax Year: 2017
- Association Fee Includes: Swimming, Tennis
- Tax Lot: 93
Virtual Tour
Parking
- Open Parking: No
Interior and Exterior Features
Interior Features
- Cooling: Electric, Ceiling Fan(s), Central Air
- Heating: Natural Gas, Central, Forced Air
- Appliances: Dishwasher, Disposal, Oven/Range (Combo), Refrigerator
- Basement: Bath Finished, Daylight, Finished, Full
- Fireplace Features: Family Room, Gas Log
- Flooring: Hardwood
- Interior Features: Tray Ceiling(s), High Ceilings, Double Vanity, Entrance Foyer, Soaking Tub, Walk-In Closet(s)
- Levels/Stories: Two
- Kitchen Features: Breakfast Area, Kitchen Island, Solid Surface Counters
- Total Half Baths: 1
- Bathrooms Total Integer: 4
- Bathrooms Total Decimal: 3
Exterior Features
- Patio And Porch Features: Deck, Patio
- Roof Type: Composition
- Laundry Features: Upper Level
- Pool Private: No
Property
Utilities
- Utilities: Cable Available, Sewer Connected
- Water Source: Public
Property and Assessments
- Home Warranty: Yes
- Property Condition: Resale
Green Features
Lot Information
- Above Grade Finished Area: 3065
- Lot Features: Cul-De-Sac, Private
Multi Family
- Number of Units To Be Built: Square Feet
Rental
Rent Information
- Land Lease: Yes
Public Records for 1661 Huntcrest Way
Tax Record
- 2017$2,549.55 ($212.46 / month)
Home Facts
- Beds4
- Baths3
- Total Finished SqFt3,065 SqFt
- Above Grade Finished3,065 SqFt
- StoriesTwo
- Lot Size0.9300 Acres
- StyleSingle Family Residence
- Year Built1999
- APN19115300470
- CountyCobb
- Fireplaces1


