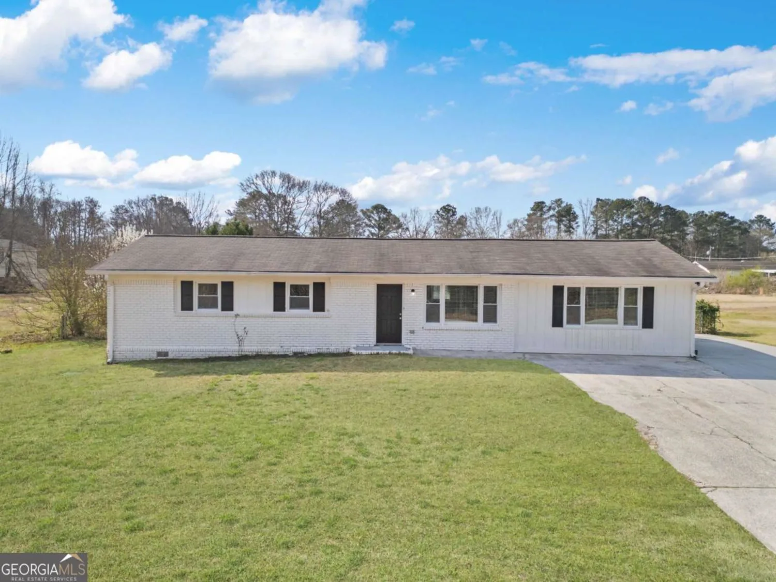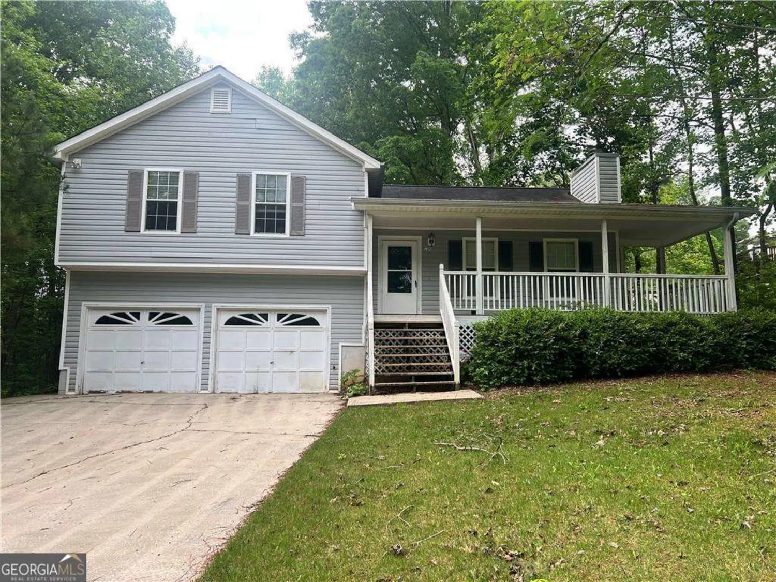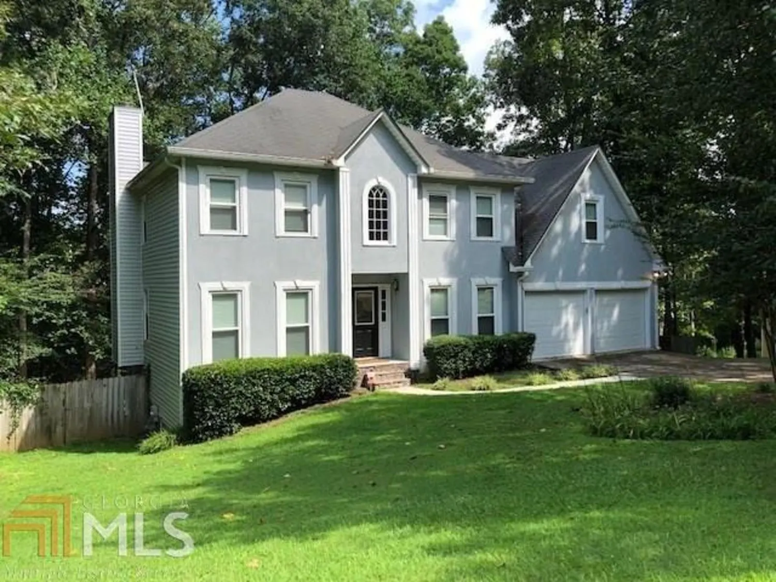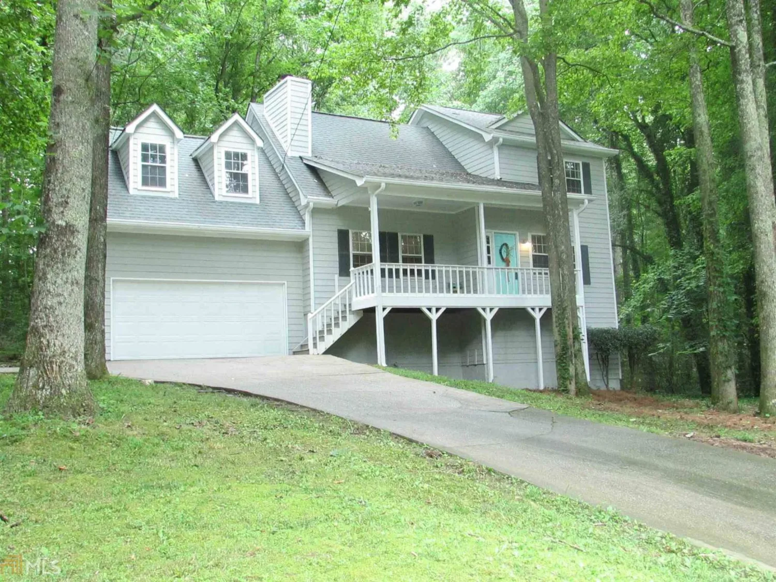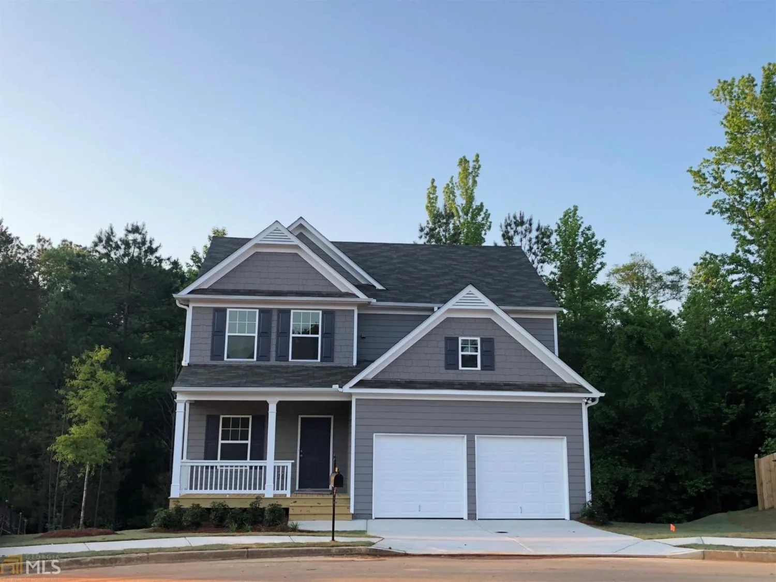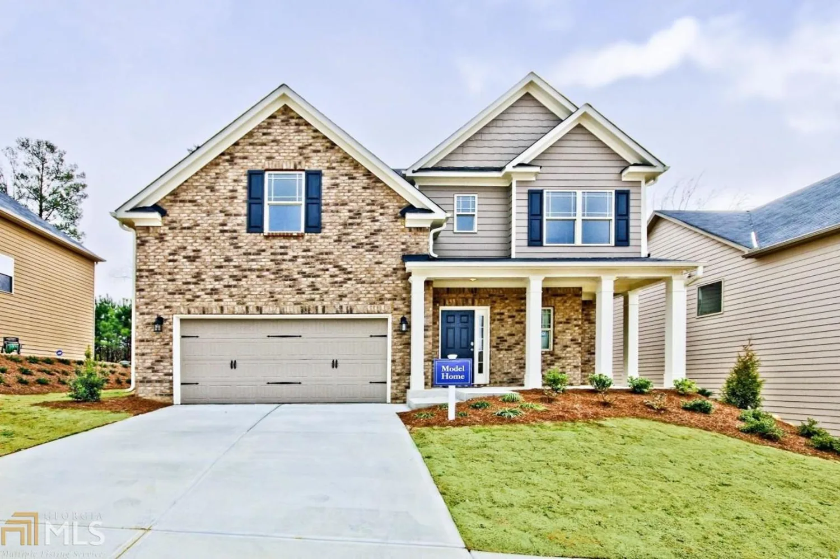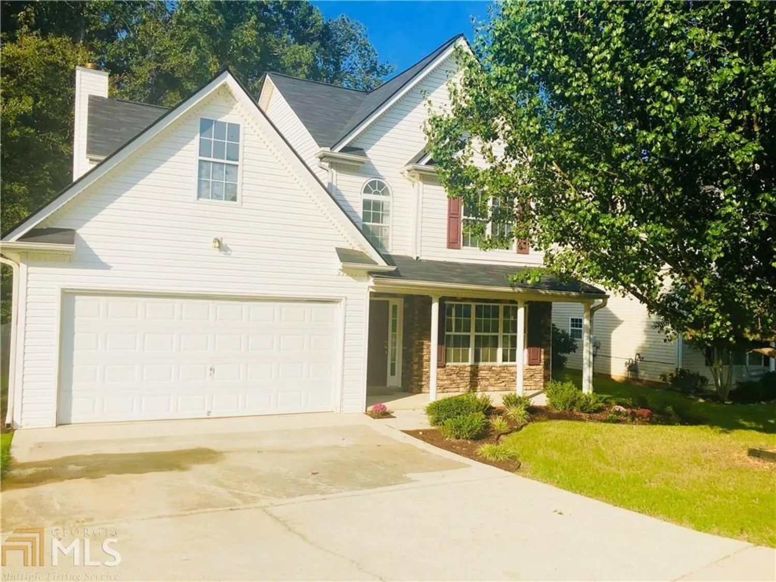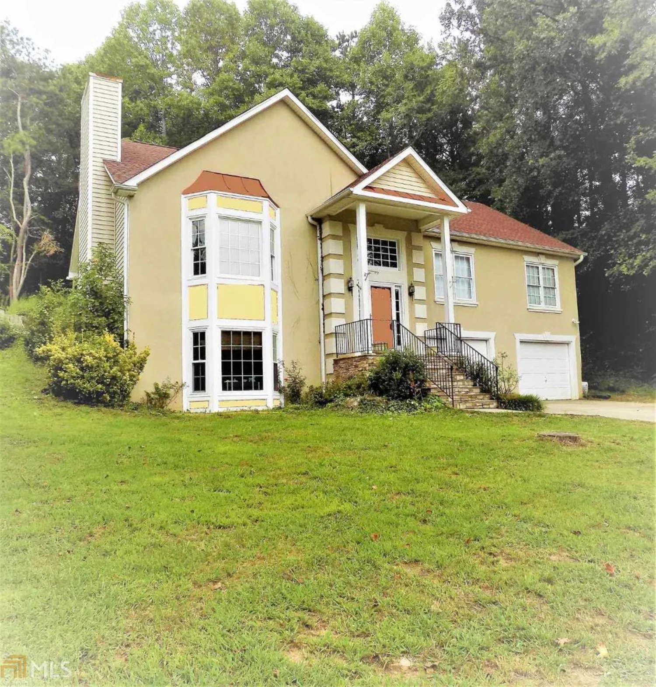10 shenandoah courtHiram, GA 30141
10 shenandoah courtHiram, GA 30141
Description
SPACIOUS and MOVE-IN Ready "Master on Main" Ranch Home on a Full Basement! Large CULDESAC Lot with a Spacious Private Back Yard. A Jungle Gym that's PERFECT for Kids awaits your family's arrival. Additional rooms in the Basement include: 2 Custom Built Bedrooms, 1 Finished BA w/ Tiled Shower & a Sewing/Craft room that would make a great home office; This home has REAL Hardwood Floors, New Paint, a Brand New Roof, New Carpet and a Large Master Suite w/ Walk In Closet. Within minutes of Shopping & Restaurants. This Home Is a MUST SEE and MUST HAVE!! It won't last long!!
Property Details for 10 Shenandoah Court
- Subdivision ComplexShenandoah
- Architectural StyleStone Frame, Ranch
- Num Of Parking Spaces2
- Parking FeaturesAttached, Garage, Kitchen Level
- Property AttachedNo
LISTING UPDATED:
- StatusClosed
- MLS #8414706
- Days on Site40
- Taxes$2,329.79 / year
- MLS TypeResidential
- Year Built2004
- Lot Size0.68 Acres
- CountryPaulding
LISTING UPDATED:
- StatusClosed
- MLS #8414706
- Days on Site40
- Taxes$2,329.79 / year
- MLS TypeResidential
- Year Built2004
- Lot Size0.68 Acres
- CountryPaulding
Building Information for 10 Shenandoah Court
- StoriesOne
- Year Built2004
- Lot Size0.6800 Acres
Payment Calculator
Term
Interest
Home Price
Down Payment
The Payment Calculator is for illustrative purposes only. Read More
Property Information for 10 Shenandoah Court
Summary
Location and General Information
- Community Features: Playground, Sidewalks, Street Lights
- Directions: Hwy 92 turn West on Ridge Rd. Turn Left on Shenandoah Dr. Right on Shenandoah Ct. on left cul-de-sac.
- Coordinates: 33.835348,-84.773187
School Information
- Elementary School: Bessie Baggett
- Middle School: Austin
- High School: Hiram
Taxes and HOA Information
- Parcel Number: 58334
- Tax Year: 2017
- Association Fee Includes: None
- Tax Lot: 11
Virtual Tour
Parking
- Open Parking: No
Interior and Exterior Features
Interior Features
- Cooling: Electric, Ceiling Fan(s), Central Air
- Heating: Natural Gas, Forced Air
- Appliances: Dishwasher, Microwave, Oven/Range (Combo), Refrigerator, Stainless Steel Appliance(s)
- Basement: Bath Finished, Daylight, Interior Entry, Exterior Entry, Finished, Partial
- Fireplace Features: Family Room, Masonry
- Flooring: Carpet, Hardwood, Tile
- Interior Features: Bookcases, Tray Ceiling(s), Soaking Tub, Walk-In Closet(s), In-Law Floorplan, Master On Main Level
- Levels/Stories: One
- Kitchen Features: Breakfast Area, Pantry, Solid Surface Counters
- Main Bedrooms: 3
- Bathrooms Total Integer: 3
- Main Full Baths: 2
- Bathrooms Total Decimal: 3
Exterior Features
- Construction Materials: Stone
- Patio And Porch Features: Porch
- Roof Type: Composition
- Laundry Features: In Kitchen, Laundry Closet
- Pool Private: No
Property
Utilities
- Sewer: Septic Tank
Property and Assessments
- Home Warranty: Yes
- Property Condition: Resale
Green Features
- Green Energy Efficient: Doors
Lot Information
- Lot Features: Cul-De-Sac, Private
Multi Family
- Number of Units To Be Built: Square Feet
Rental
Rent Information
- Land Lease: Yes
Public Records for 10 Shenandoah Court
Tax Record
- 2017$2,329.79 ($194.15 / month)
Home Facts
- Beds4
- Baths3
- StoriesOne
- Lot Size0.6800 Acres
- StyleSingle Family Residence
- Year Built2004
- APN58334
- CountyPaulding
- Fireplaces1


