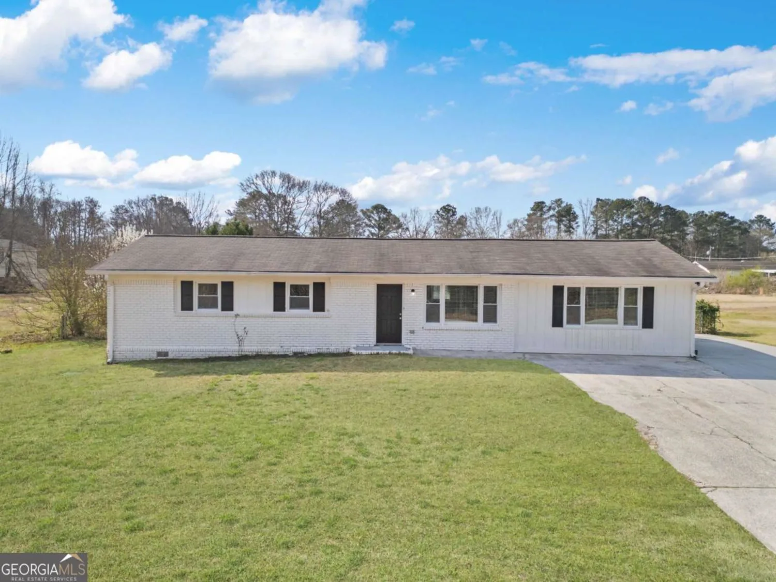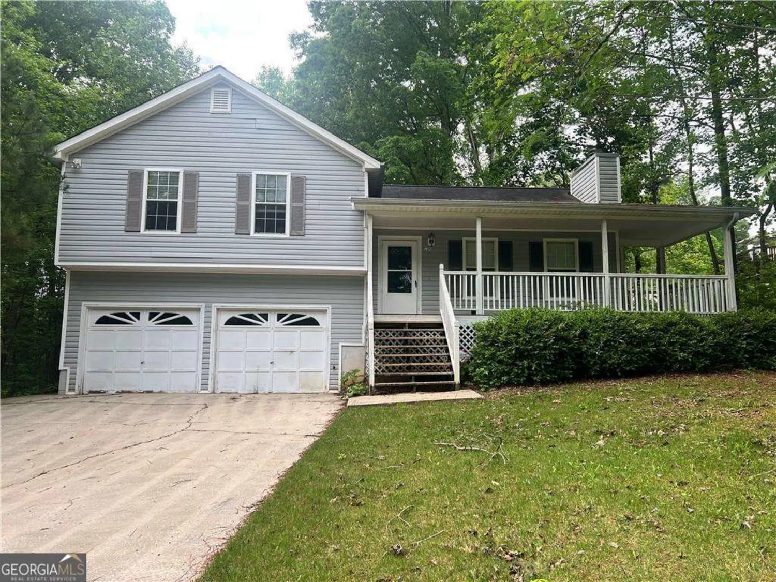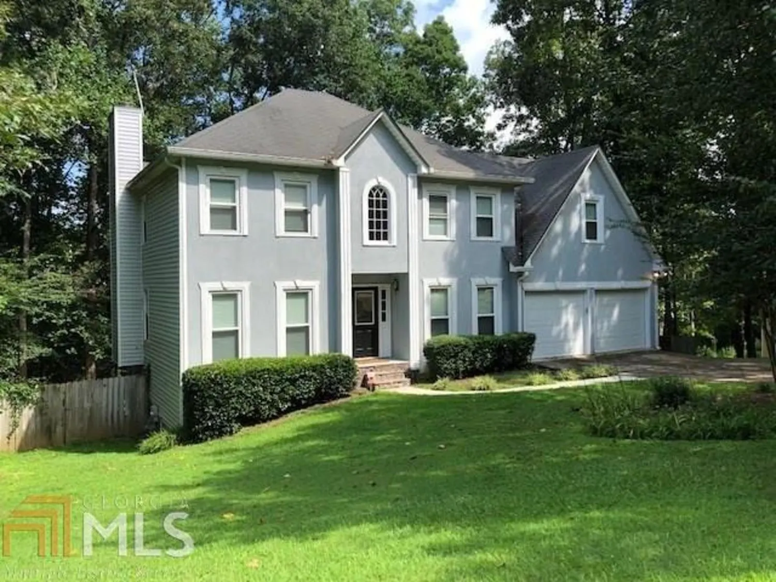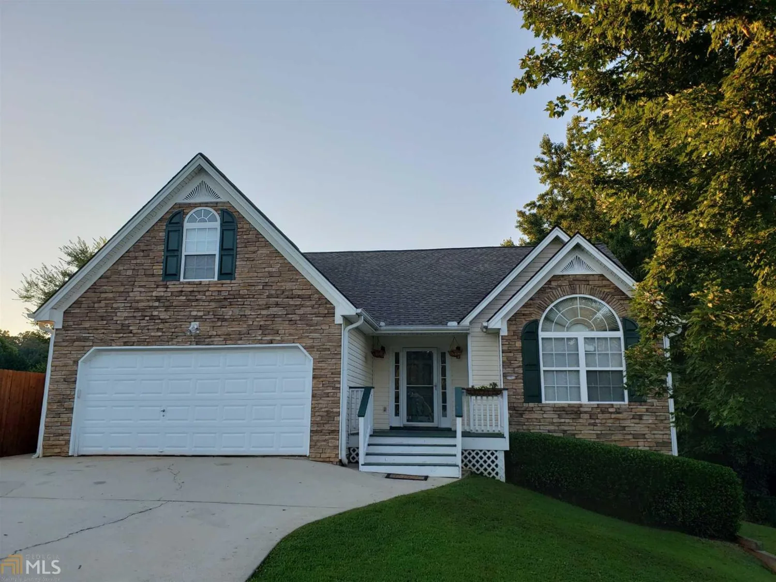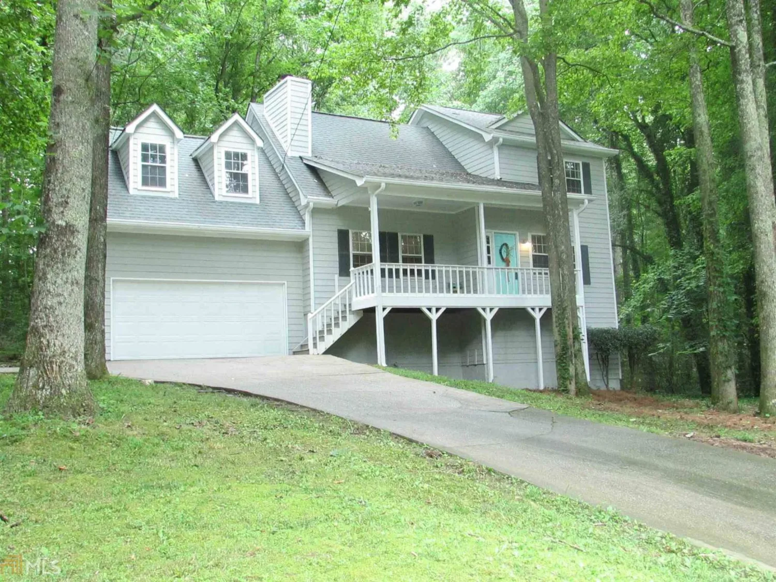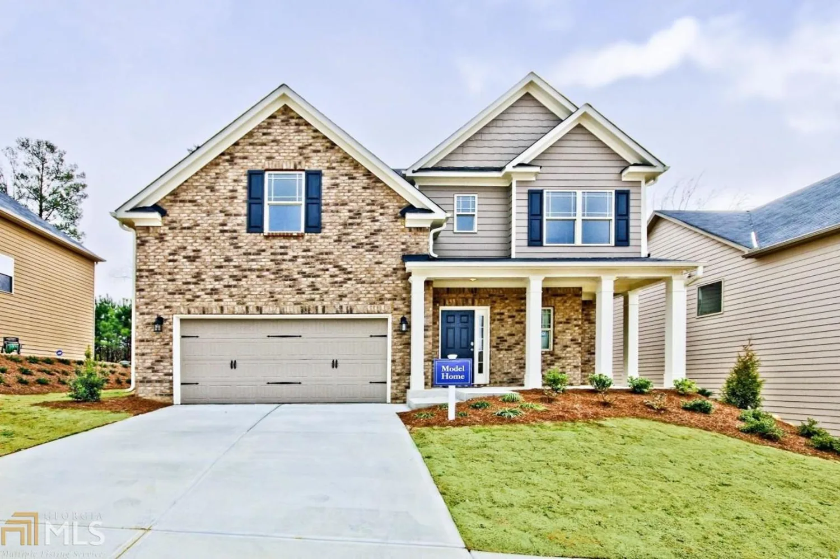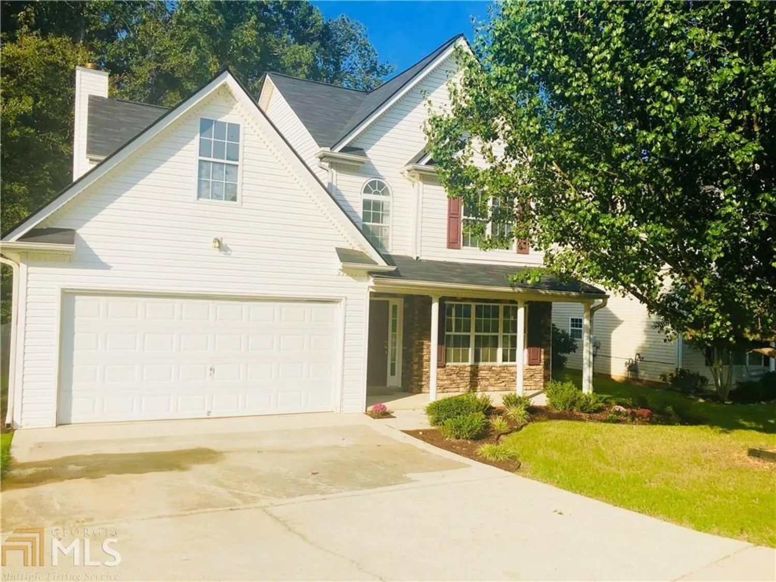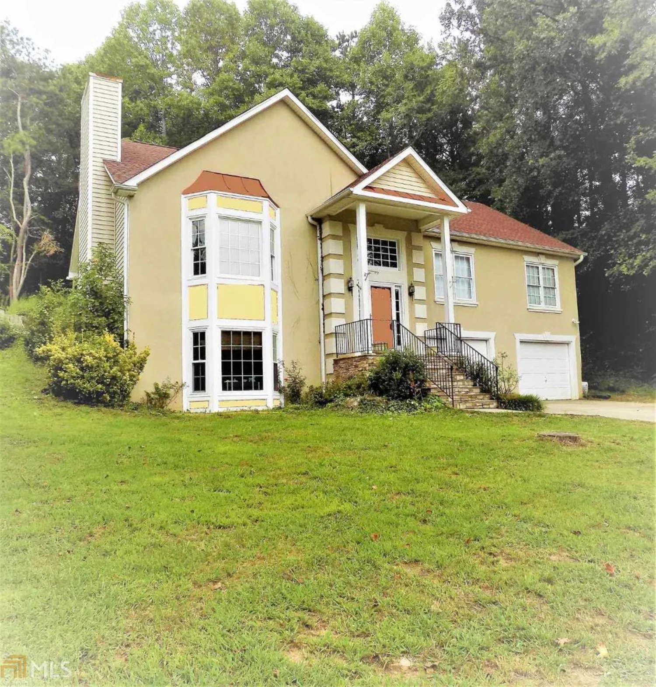220 foggy creek laneHiram, GA 30141
220 foggy creek laneHiram, GA 30141
Description
Harmony Creek-Mayfield "TO BE BUILT"-Brand NEW! 4 bedrooms up! Kitchen to feature granite, island, recessed lights-opens to family room w/fireplace! Master up fits king with walk in closet. Master bath to feature dual, raised height vanities, separate tub/shower. Rocking chair front porch. Walk to the HS! Great value for brand NEW w/4 bedrooms! Photos same plan-not actual home! Home to be ready near early January 2019. Last of only few homes left here!
Property Details for 220 Foggy Creek Lane
- Subdivision ComplexHarmony Creek
- Architectural StyleCraftsman, Traditional
- Num Of Parking Spaces2
- Parking FeaturesAttached, Garage, Kitchen Level
- Property AttachedNo
LISTING UPDATED:
- StatusClosed
- MLS #8459874
- Days on Site48
- Taxes$122 / year
- HOA Fees$350 / month
- MLS TypeResidential
- Year Built2018
- Lot Size0.18 Acres
- CountryPaulding
LISTING UPDATED:
- StatusClosed
- MLS #8459874
- Days on Site48
- Taxes$122 / year
- HOA Fees$350 / month
- MLS TypeResidential
- Year Built2018
- Lot Size0.18 Acres
- CountryPaulding
Building Information for 220 Foggy Creek Lane
- StoriesTwo
- Year Built2018
- Lot Size0.1800 Acres
Payment Calculator
Term
Interest
Home Price
Down Payment
The Payment Calculator is for illustrative purposes only. Read More
Property Information for 220 Foggy Creek Lane
Summary
Location and General Information
- Community Features: Sidewalks, Street Lights
- Directions: GPS.
- Coordinates: 33.874257,-84.768473
School Information
- Elementary School: Hiram
- Middle School: P.B. Ritch
- High School: Hiram
Taxes and HOA Information
- Parcel Number: 78233
- Tax Year: 2017
- Association Fee Includes: Management Fee
- Tax Lot: 67
Virtual Tour
Parking
- Open Parking: No
Interior and Exterior Features
Interior Features
- Cooling: Electric, Central Air, Zoned, Dual
- Heating: Natural Gas, Central, Forced Air, Zoned, Dual
- Appliances: Gas Water Heater, Dishwasher, Disposal, Ice Maker
- Basement: None
- Fireplace Features: Family Room, Factory Built
- Flooring: Carpet
- Interior Features: Tray Ceiling(s), High Ceilings, Soaking Tub, Walk-In Closet(s)
- Levels/Stories: Two
- Foundation: Slab
- Total Half Baths: 1
- Bathrooms Total Integer: 3
- Bathrooms Total Decimal: 2
Exterior Features
- Construction Materials: Concrete
- Laundry Features: Upper Level
- Pool Private: No
Property
Utilities
- Utilities: Underground Utilities, Cable Available, Sewer Connected
- Water Source: Public
Property and Assessments
- Home Warranty: Yes
- Property Condition: To Be Built
Green Features
- Green Energy Efficient: Thermostat
Lot Information
- Above Grade Finished Area: 1714
- Lot Features: Level, Private
Multi Family
- Number of Units To Be Built: Square Feet
Rental
Rent Information
- Land Lease: Yes
- Occupant Types: Vacant
Public Records for 220 Foggy Creek Lane
Tax Record
- 2017$122.00 ($10.17 / month)
Home Facts
- Beds4
- Baths2
- Total Finished SqFt1,714 SqFt
- Above Grade Finished1,714 SqFt
- StoriesTwo
- Lot Size0.1800 Acres
- StyleSingle Family Residence
- Year Built2018
- APN78233
- CountyPaulding
- Fireplaces1


