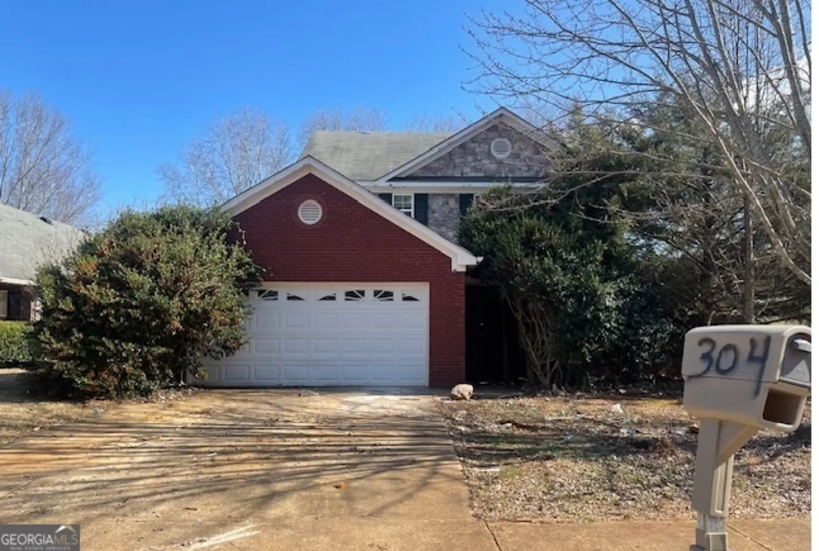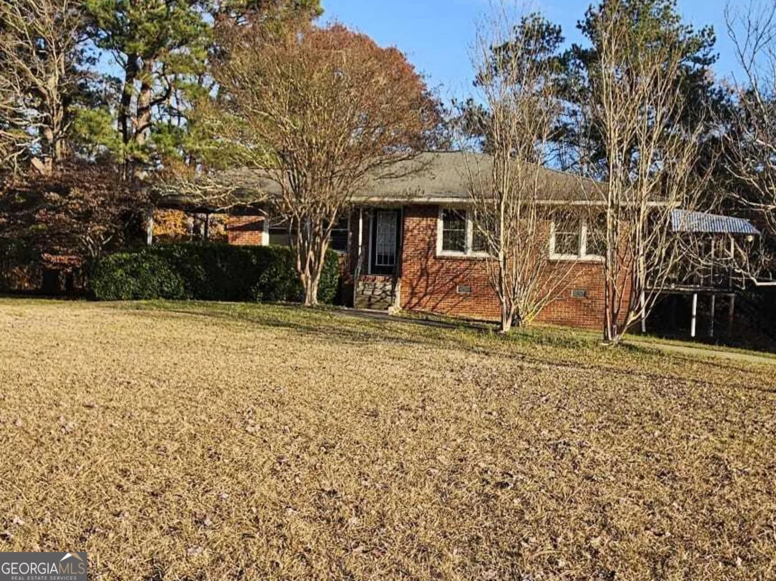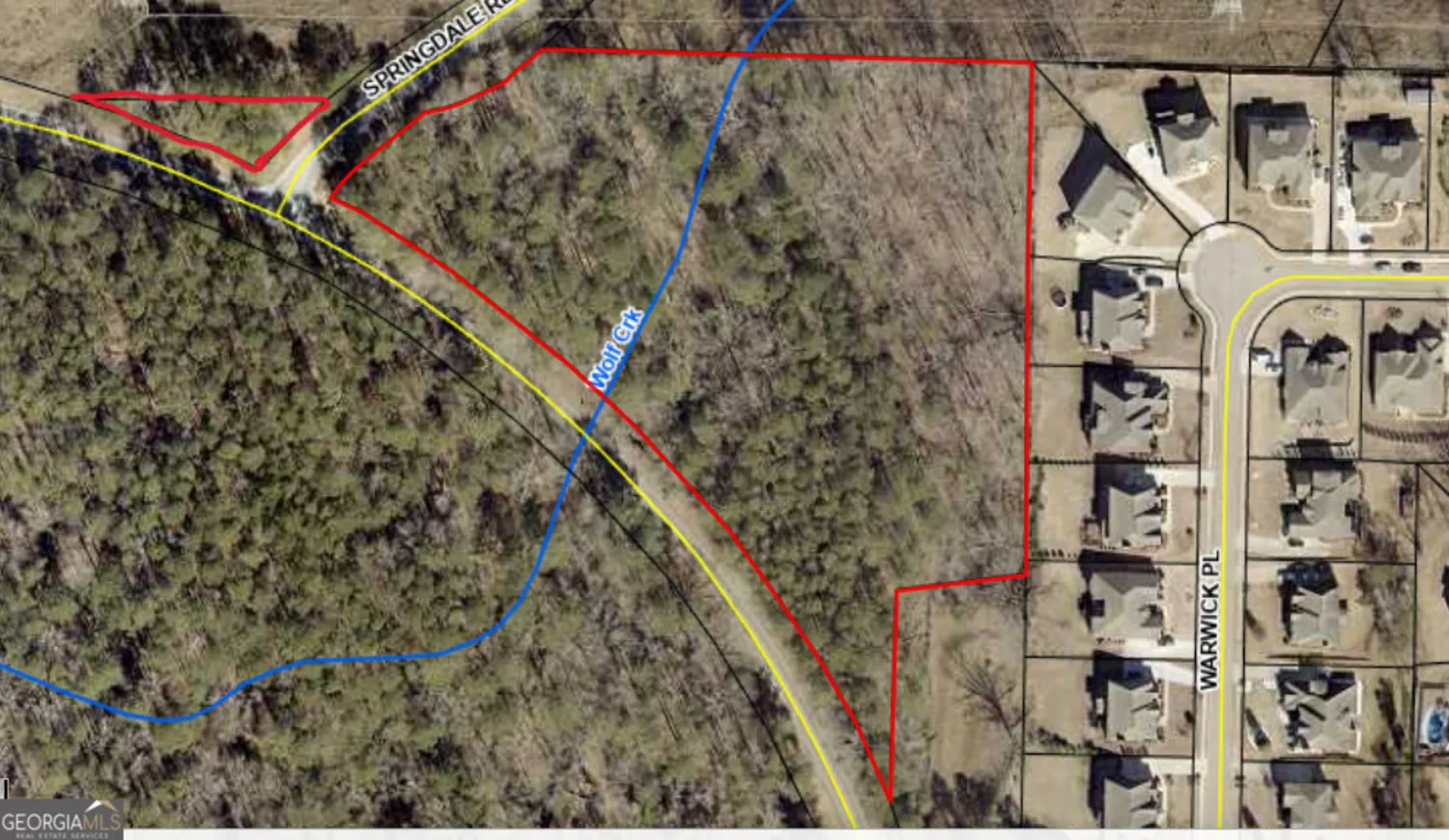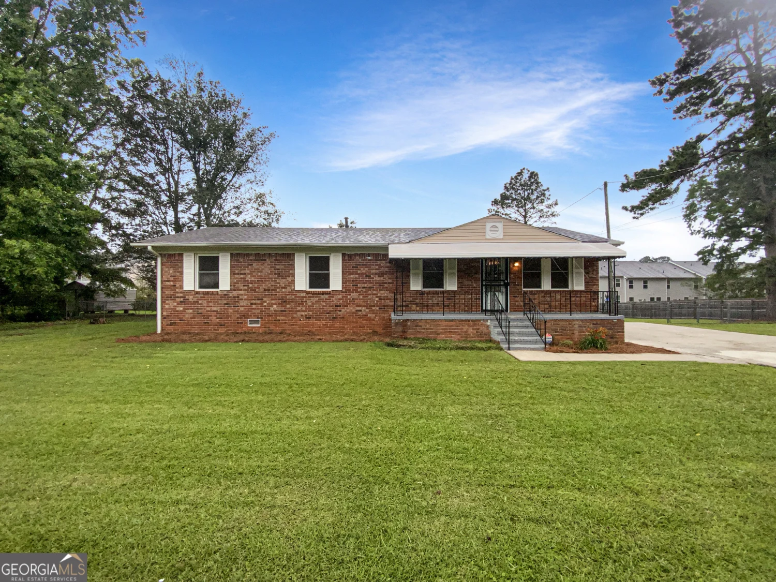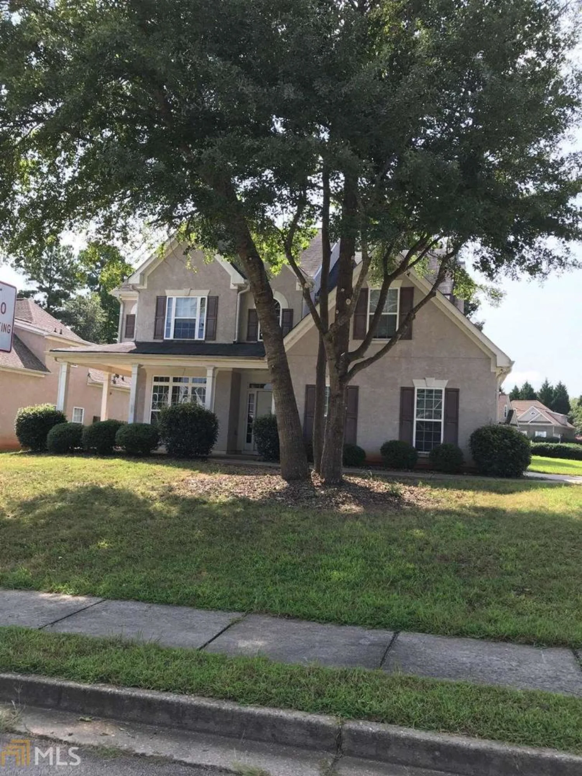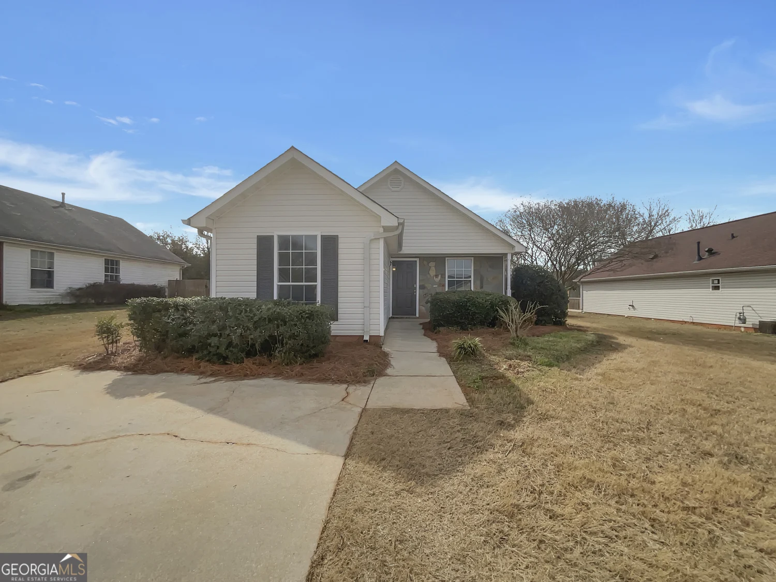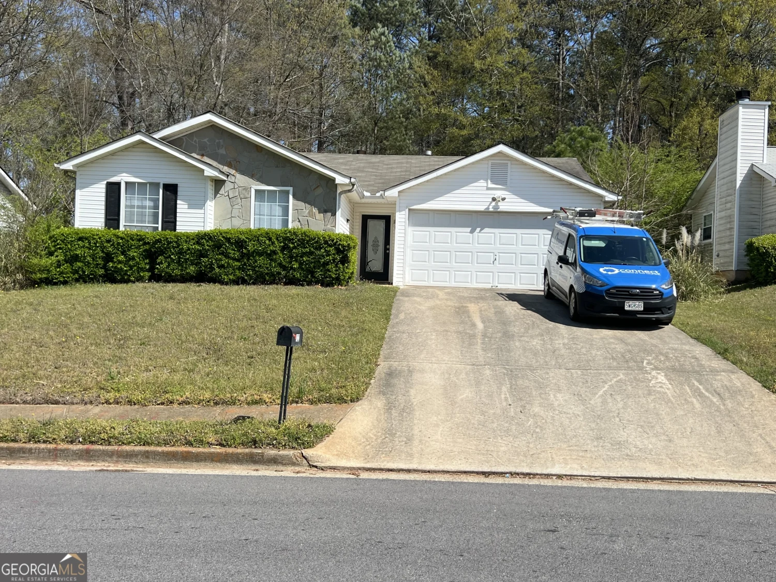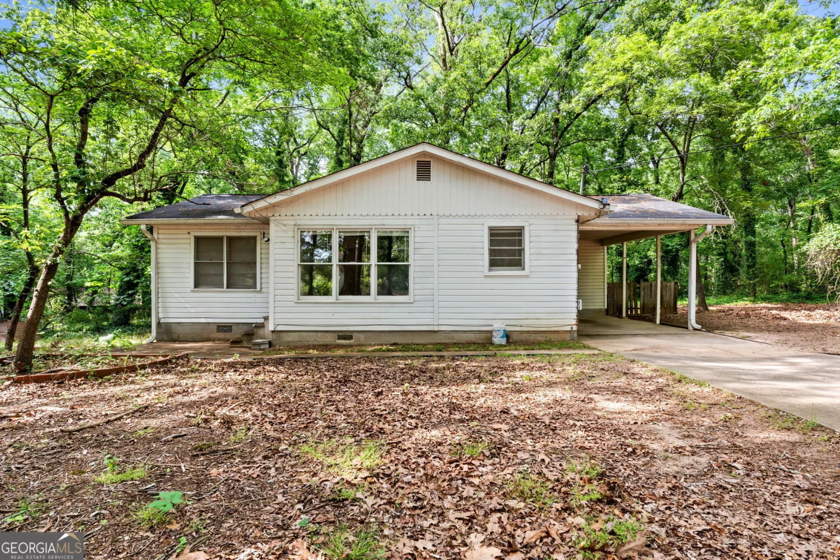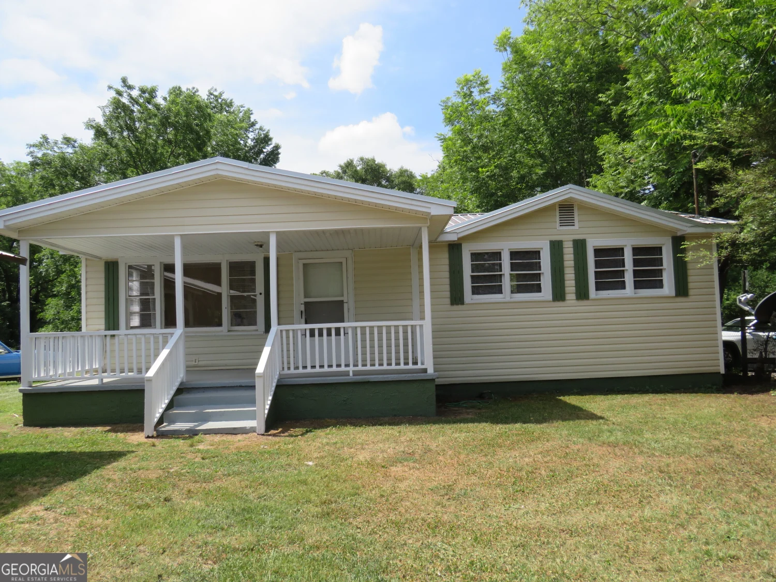1025 gleason driveMcdonough, GA 30252
1025 gleason driveMcdonough, GA 30252
Description
Beautiful ranch style home in the Ola School District. This freshly painted home features 3 bedrooms, 2 baths, Formal Dining Room, Eat-In Kitchen and Pantry. Outside, you'll enjoy the Private 1.26 acres with a 6 foot Fenced Backyard along with a large Deck running the length of the house all summer long. Carpet in bedrooms and laminate flooring throughout! New roof, HVAC, and septic pump! If you use one of our preferred lenders, you will receive an additional $500 lender credit. Call today to schedule your showing!
Property Details for 1025 Gleason Drive
- Subdivision ComplexGleason Meadows
- Architectural StyleBrick Front, Ranch
- Num Of Parking Spaces2
- Parking FeaturesSide/Rear Entrance
- Property AttachedNo
LISTING UPDATED:
- StatusClosed
- MLS #8415641
- Days on Site10
- Taxes$2,168.16 / year
- MLS TypeResidential
- Year Built2002
- Lot Size1.26 Acres
- CountryHenry
LISTING UPDATED:
- StatusClosed
- MLS #8415641
- Days on Site10
- Taxes$2,168.16 / year
- MLS TypeResidential
- Year Built2002
- Lot Size1.26 Acres
- CountryHenry
Building Information for 1025 Gleason Drive
- StoriesOne
- Year Built2002
- Lot Size1.2600 Acres
Payment Calculator
Term
Interest
Home Price
Down Payment
The Payment Calculator is for illustrative purposes only. Read More
Property Information for 1025 Gleason Drive
Summary
Location and General Information
- Community Features: None
- Directions: Take I-75 to exit 221. Head East towards McDonough Square. Turn Right on Atlanta St and left on Hwy 81 (towards Covington). Go 5 miles. Subdivision is on the right (Gleason Meadows). House is on the left.
- Coordinates: 33.421494,-84.074487
School Information
- Elementary School: New Hope
- Middle School: Ola
- High School: Ola
Taxes and HOA Information
- Parcel Number: 141G01017000
- Tax Year: 2017
- Association Fee Includes: None
Virtual Tour
Parking
- Open Parking: No
Interior and Exterior Features
Interior Features
- Cooling: Electric, Ceiling Fan(s), Central Air
- Heating: Electric, Central, Forced Air
- Appliances: Dishwasher, Ice Maker, Microwave, Oven/Range (Combo), Refrigerator
- Basement: None
- Fireplace Features: Living Room, Factory Built
- Interior Features: High Ceilings, Double Vanity, Soaking Tub, Separate Shower, Master On Main Level
- Levels/Stories: One
- Other Equipment: Satellite Dish
- Kitchen Features: Breakfast Area
- Foundation: Slab
- Main Bedrooms: 3
- Bathrooms Total Integer: 2
- Main Full Baths: 2
- Bathrooms Total Decimal: 2
Exterior Features
- Accessibility Features: Accessible Entrance
- Construction Materials: Aluminum Siding, Vinyl Siding
- Fencing: Fenced
- Patio And Porch Features: Deck, Patio
- Security Features: Smoke Detector(s)
- Laundry Features: In Kitchen
- Pool Private: No
Property
Utilities
- Sewer: Septic Tank
- Water Source: Public
Property and Assessments
- Home Warranty: Yes
- Property Condition: Resale
Green Features
- Green Energy Efficient: Doors
Lot Information
- Above Grade Finished Area: 1654
- Lot Features: Cul-De-Sac, Level, Private
Multi Family
- Number of Units To Be Built: Square Feet
Rental
Rent Information
- Land Lease: Yes
Public Records for 1025 Gleason Drive
Tax Record
- 2017$2,168.16 ($180.68 / month)
Home Facts
- Beds3
- Baths2
- Total Finished SqFt1,654 SqFt
- Above Grade Finished1,654 SqFt
- StoriesOne
- Lot Size1.2600 Acres
- StyleSingle Family Residence
- Year Built2002
- APN141G01017000
- CountyHenry
- Fireplaces1


