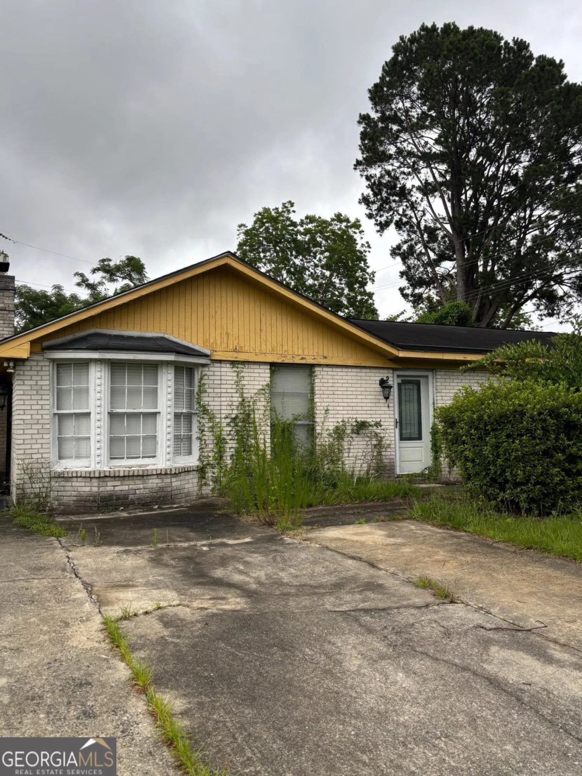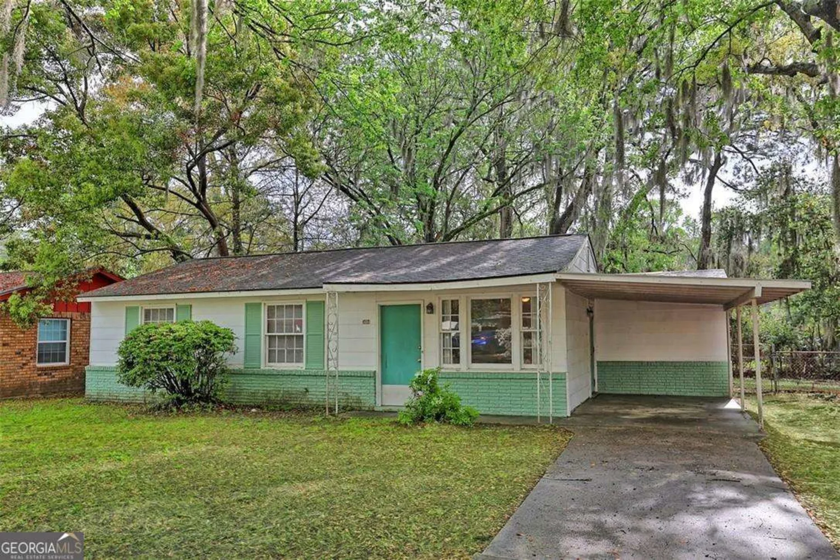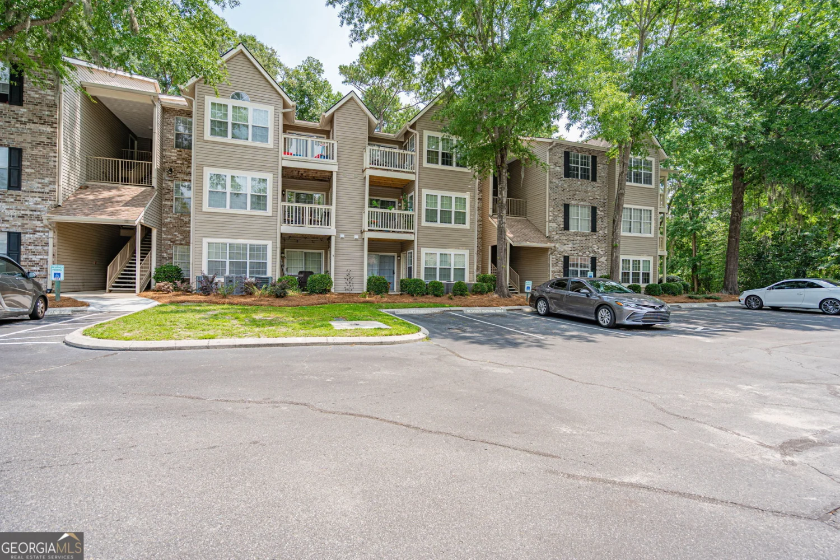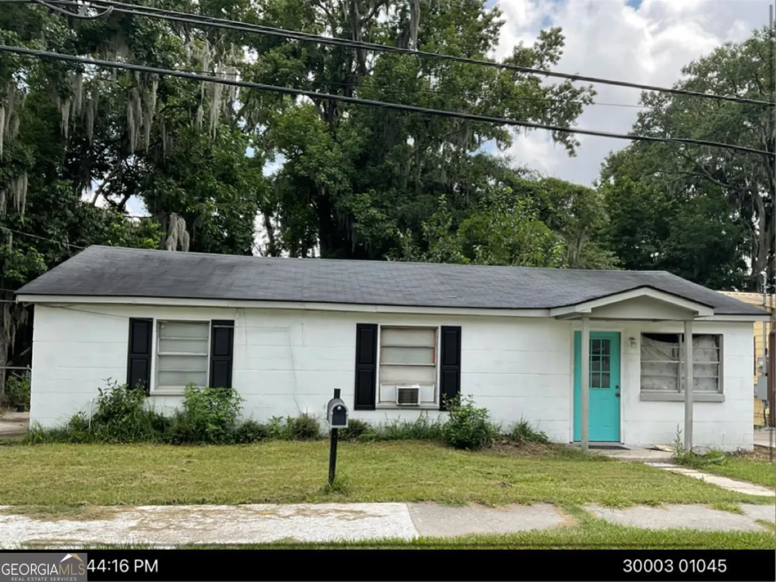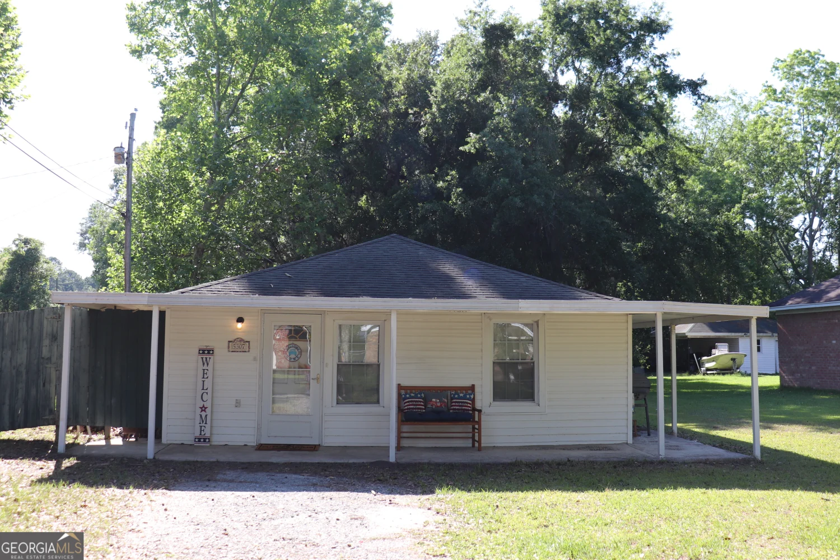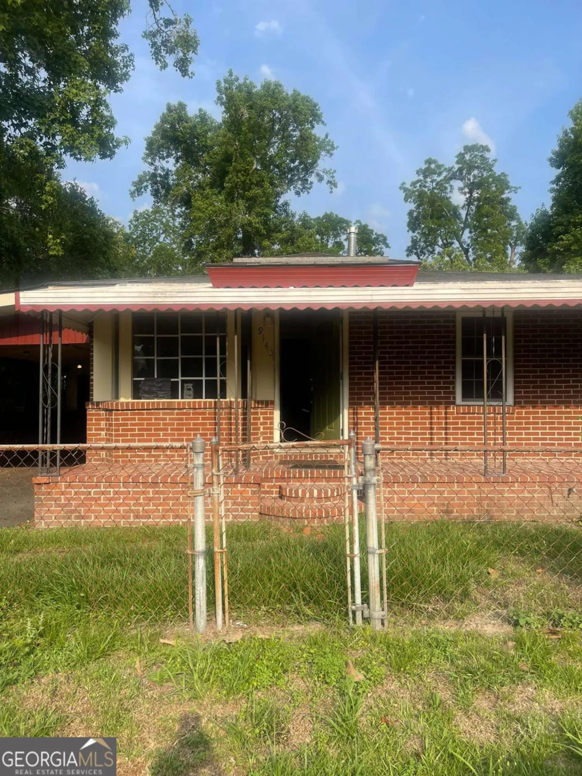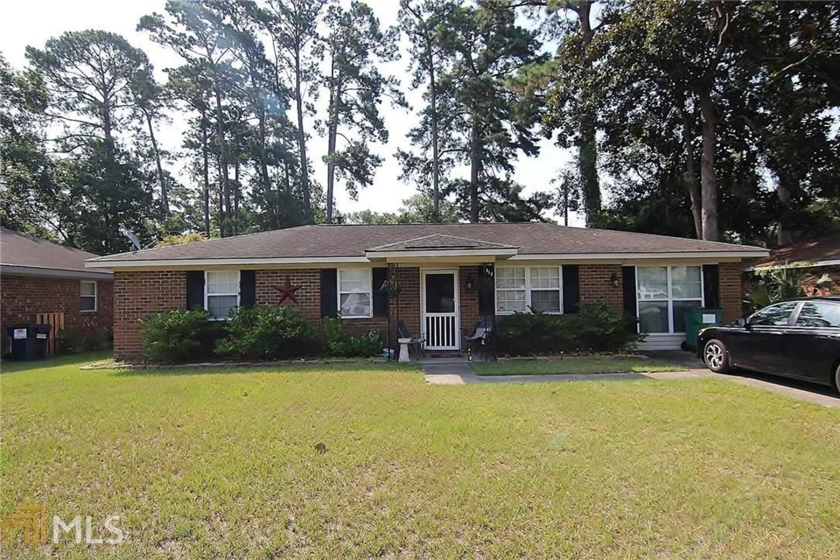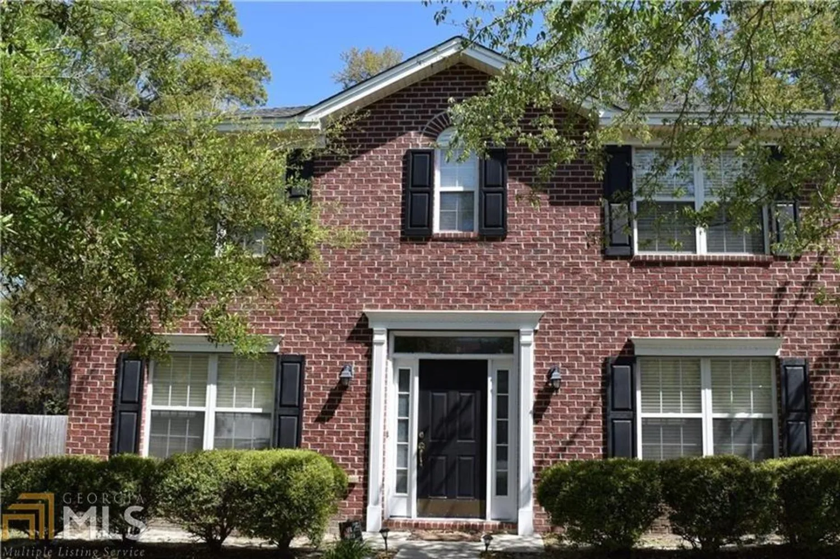61 ashleigh laneSavannah, GA 31407
61 ashleigh laneSavannah, GA 31407
Description
YOUR SEARCH IS OVER! MOVE IN READY TERRIFIC TOWNHOME IN GATED GODLEY PARK! CONVENIENTLY LOCATED NEAR THE GEORGIA PORTS AUTHORITY, GULD STREAM AND THE SAVANNAH INTERNATIONAL AIRPORT AND IS JUST 20 MINUTES FROM HISTORIC DOWNTOWN SAVANNAH-EASY ACCESS TO HAAF AND FOR STEWART! FRESHLY PAINTED INTERIOR! BRAND NEW CARPET THROUGHOUT! 4 BEDROOMS WITH 3 1/2 BATHROOMS! TWO MASTER BEDROOMS - 1 DOWNSTAIRS WITH PRIVATE BATH - PLUS THE 1/2 BATH IS DOWNSTAIRS! 3 BEDROOMS WITH 2 FULL BATHS UPSTAIRS! BALCONY OFF THE UPSTAIRS MASTER BEDROOM THROUGH FRENCH DOORS! END UNIT WITH HUGE FENCED BACKYARD! SMOOTH CEILINGS AND DECORATOR PAINT COLORS! ALL ELECTRIC HOME! KITCHEN HAS OAK CABINETS, GORGEOUS TIN BACKSPLASH SURROUND AND A SEPARATE PANTRY! BLACK KITCHEN APPLIANCES INCLUDE: SI
Property Details for 61 Ashleigh Lane
- Subdivision ComplexGodley Park
- Architectural StyleTraditional
- Parking FeaturesOff Street
- Property AttachedNo
LISTING UPDATED:
- StatusClosed
- MLS #8415699
- Days on Site15
- Taxes$1,709 / year
- MLS TypeResidential
- Year Built2009
- CountryChatham
LISTING UPDATED:
- StatusClosed
- MLS #8415699
- Days on Site15
- Taxes$1,709 / year
- MLS TypeResidential
- Year Built2009
- CountryChatham
Building Information for 61 Ashleigh Lane
- StoriesTwo
- Year Built2009
- Lot Size0.0000 Acres
Payment Calculator
Term
Interest
Home Price
Down Payment
The Payment Calculator is for illustrative purposes only. Read More
Property Information for 61 Ashleigh Lane
Summary
Location and General Information
- Community Features: Clubhouse, Playground, Pool, Street Lights
- Directions: I 95 to Jimmy Deloach, Exit Jimmy Deloach to the left, right onto Benton Blvd, left onto Highlands, right into Godley Park
- Coordinates: 32.184442,-81.240736
School Information
- Elementary School: Godley Station
- Middle School: Godley Station K8
- High School: Groves
Taxes and HOA Information
- Parcel Number: 21016A05006
- Tax Year: 2017
- Association Fee Includes: Other
Virtual Tour
Parking
- Open Parking: No
Interior and Exterior Features
Interior Features
- Cooling: Electric, Central Air
- Heating: Electric, Central
- Appliances: Dishwasher, Disposal, Microwave, Oven/Range (Combo), Refrigerator
- Basement: None
- Interior Features: Vaulted Ceiling(s), High Ceilings
- Levels/Stories: Two
- Foundation: Slab
- Main Bedrooms: 1
- Total Half Baths: 1
- Bathrooms Total Integer: 4
- Main Full Baths: 1
- Bathrooms Total Decimal: 3
Exterior Features
- Construction Materials: Other
- Pool Private: No
Property
Utilities
- Sewer: Private Sewer
Property and Assessments
- Home Warranty: Yes
- Property Condition: Resale
Green Features
Lot Information
- Above Grade Finished Area: 1778
- Lot Features: Corner Lot
Multi Family
- Number of Units To Be Built: Square Feet
Rental
Rent Information
- Land Lease: Yes
- Occupant Types: Vacant
Public Records for 61 Ashleigh Lane
Tax Record
- 2017$1,709.00 ($142.42 / month)
Home Facts
- Beds3
- Baths3
- Total Finished SqFt1,778 SqFt
- Above Grade Finished1,778 SqFt
- StoriesTwo
- Lot Size0.0000 Acres
- StyleSingle Family Residence
- Year Built2009
- APN21016A05006
- CountyChatham


