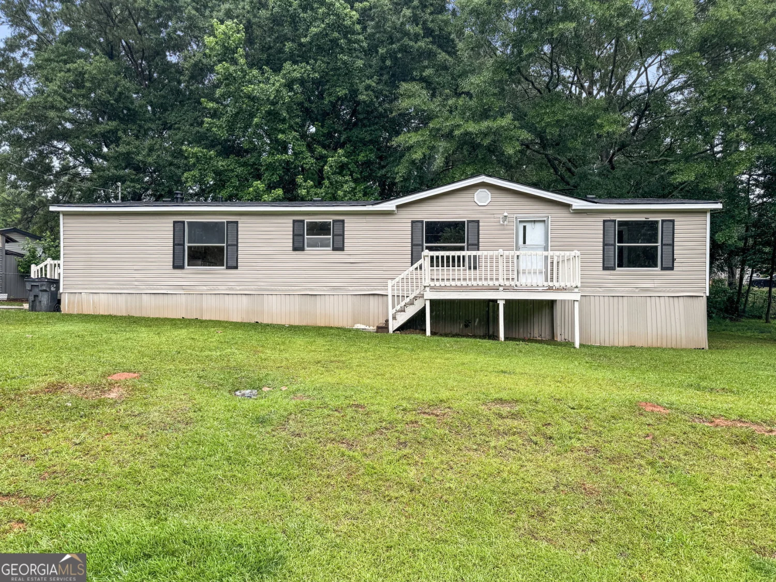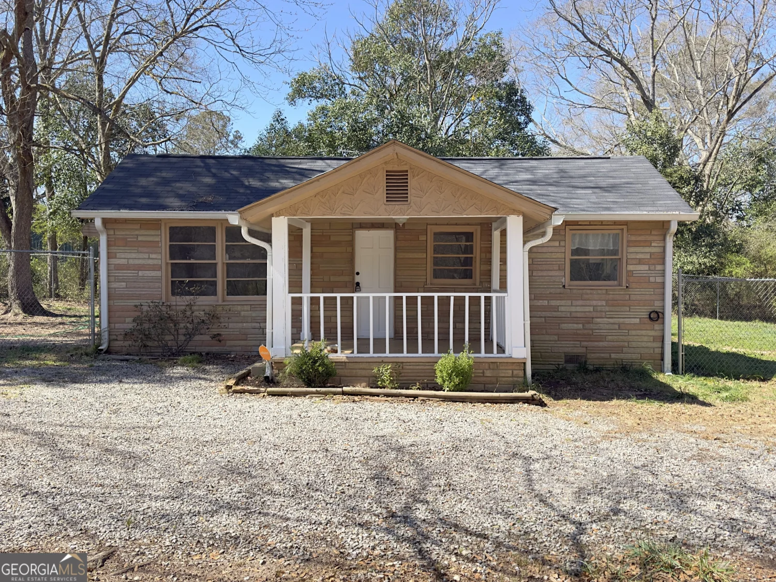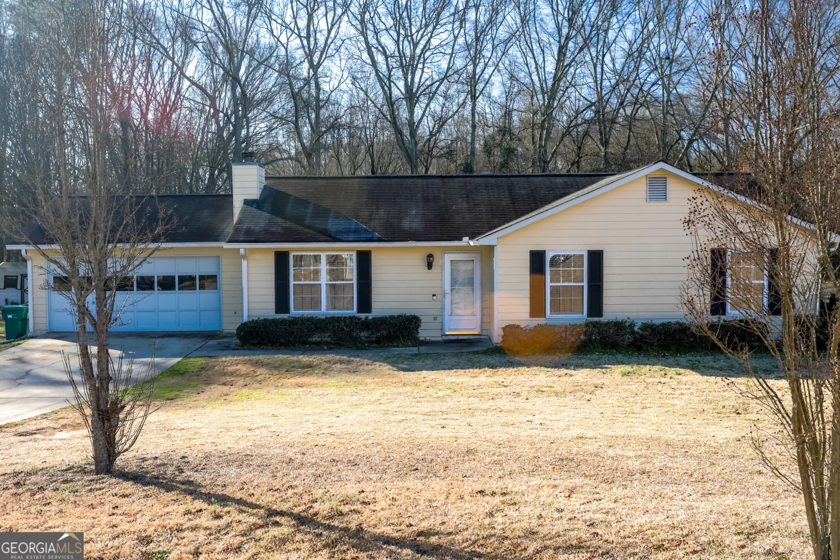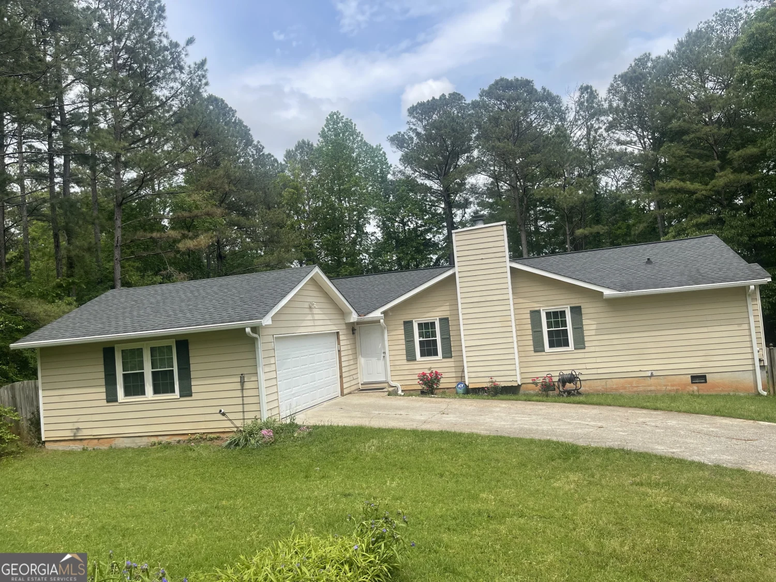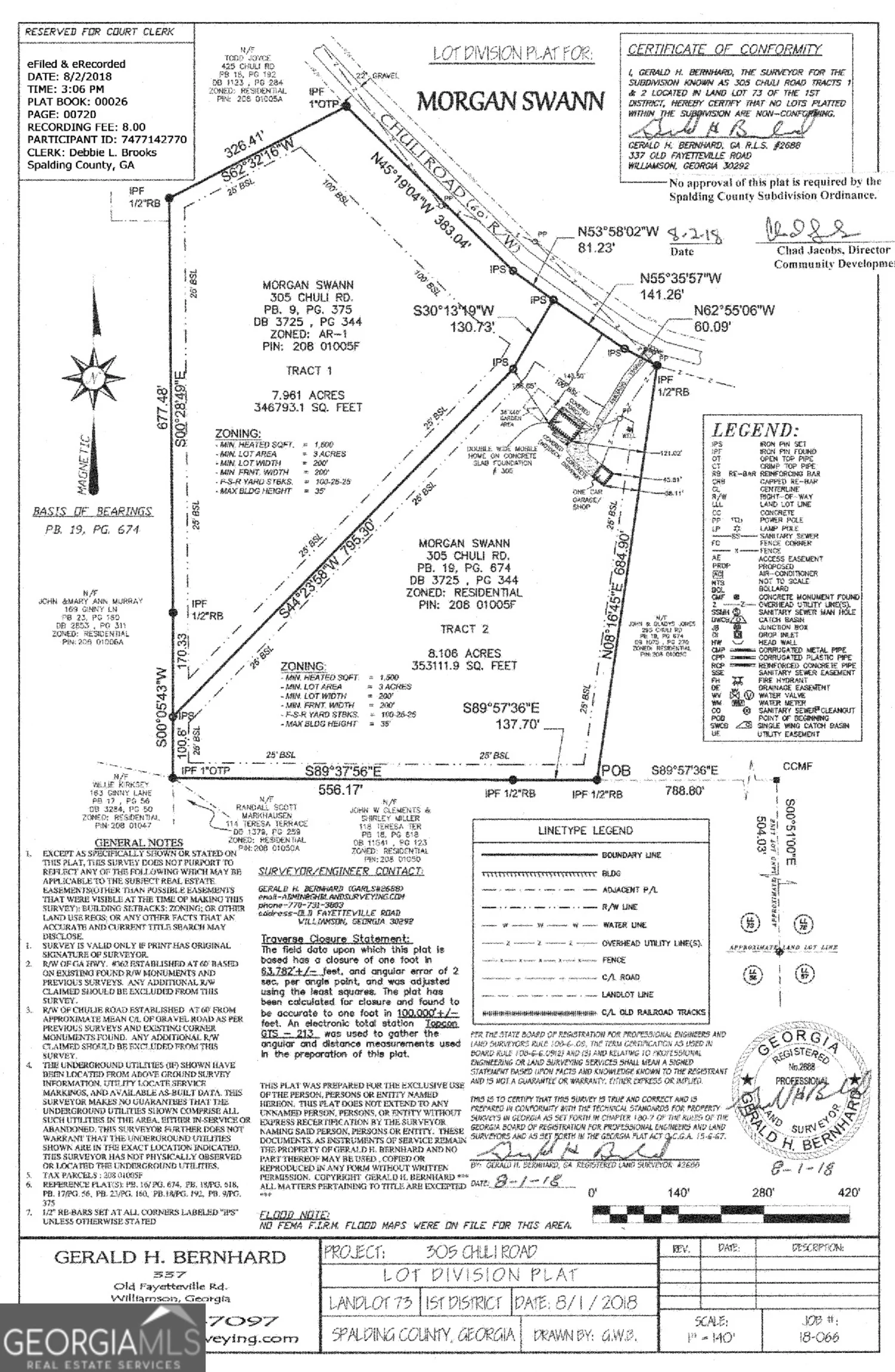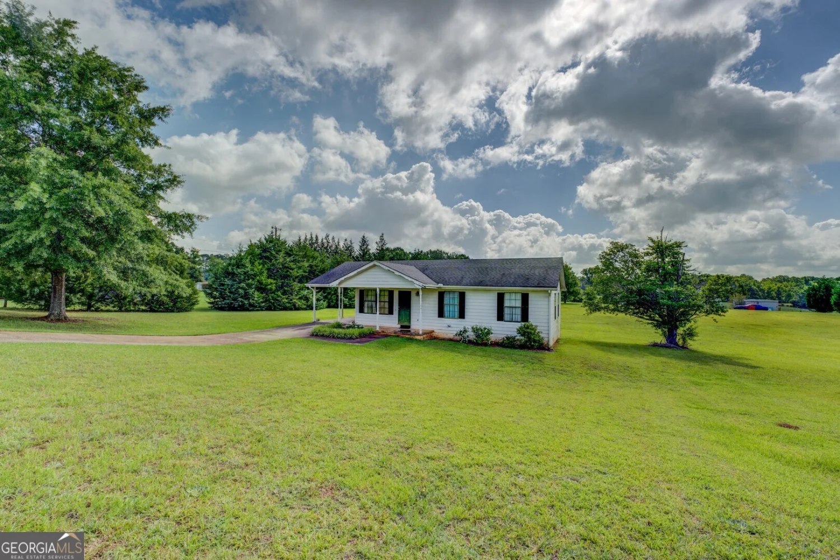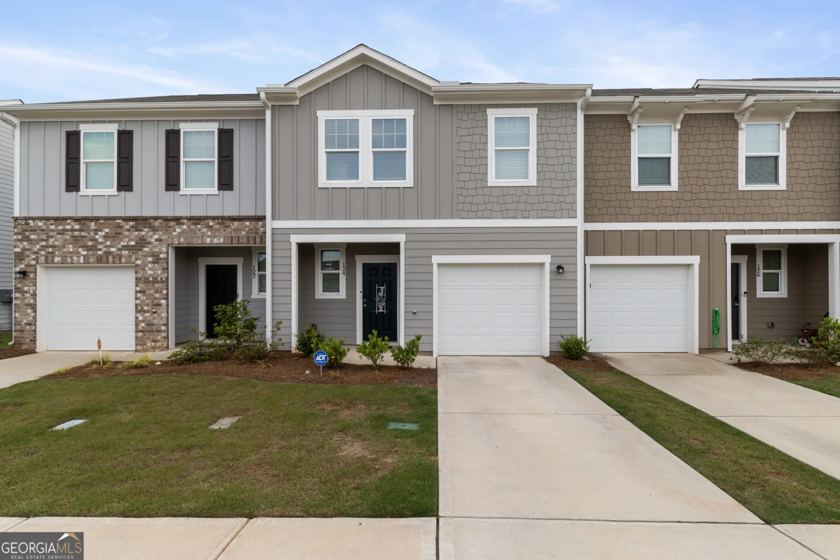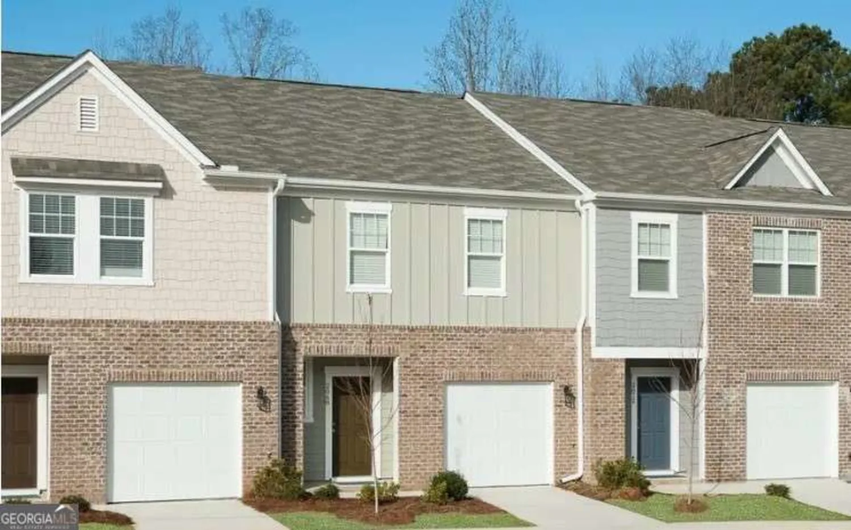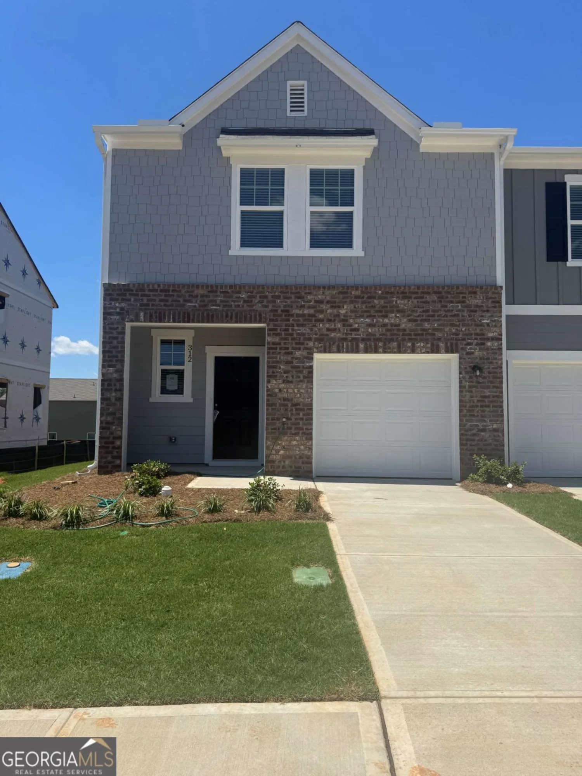341 tussahaw trailLocust Grove, GA 30248
341 tussahaw trailLocust Grove, GA 30248
Description
You don't want to miss this move-in ready HOME! Fantastic Open Floor Plan in a quiet culdesac! Traditional 3/2 w/ Finished Bonus Room/4th Bedroom! Newly updated granite, new appliances and new cabinets in kitchen! ALL NEW windows! Great Room w/ Fireplace, Breakfast Bar Breakfast Room and Separate Dining Room! Master Suite has Vaulted Ceilings and sitting area w/huge walk in closet! Private Bath that Includes His and Her Vanities, Garden Tub and Separate updated tile/glass Shower! Bonus Room is upstairs and is over-sized and could be a 4th bedroom! *Septic was just pumped & 2x/yr maintained.
Property Details for 341 Tussahaw Trail
- Subdivision ComplexHarbin Hills
- Architectural StyleBrick Front, Traditional
- Parking FeaturesGarage, Side/Rear Entrance
- Property AttachedNo
LISTING UPDATED:
- StatusClosed
- MLS #8416231
- Days on Site11
- Taxes$2,441.29 / year
- MLS TypeResidential
- Year Built2002
- Lot Size1.00 Acres
- CountryHenry
LISTING UPDATED:
- StatusClosed
- MLS #8416231
- Days on Site11
- Taxes$2,441.29 / year
- MLS TypeResidential
- Year Built2002
- Lot Size1.00 Acres
- CountryHenry
Building Information for 341 Tussahaw Trail
- StoriesOne and One Half
- Year Built2002
- Lot Size1.0000 Acres
Payment Calculator
Term
Interest
Home Price
Down Payment
The Payment Calculator is for illustrative purposes only. Read More
Property Information for 341 Tussahaw Trail
Summary
Location and General Information
- Community Features: Sidewalks, Street Lights
- Directions: GPS
- Coordinates: 33.398868,-84.07557
School Information
- Elementary School: New Hope
- Middle School: Locust Grove
- High School: Locust Grove
Taxes and HOA Information
- Parcel Number: 142E01032000
- Tax Year: 2017
- Association Fee Includes: None
- Tax Lot: 32
Virtual Tour
Parking
- Open Parking: No
Interior and Exterior Features
Interior Features
- Cooling: Electric, Central Air
- Heating: Natural Gas, Central
- Appliances: Dishwasher, Disposal, Microwave, Oven/Range (Combo)
- Basement: None
- Interior Features: Walk-In Closet(s), Master On Main Level, Split Bedroom Plan
- Levels/Stories: One and One Half
- Foundation: Slab
- Main Bedrooms: 3
- Bathrooms Total Integer: 2
- Main Full Baths: 2
- Bathrooms Total Decimal: 2
Exterior Features
- Construction Materials: Aluminum Siding, Vinyl Siding
- Patio And Porch Features: Deck, Patio, Porch
- Roof Type: Composition
- Laundry Features: Mud Room
- Pool Private: No
- Other Structures: Outbuilding
Property
Utilities
- Sewer: Septic Tank
Property and Assessments
- Home Warranty: Yes
- Property Condition: Updated/Remodeled, Resale
Green Features
- Green Energy Efficient: Thermostat
Lot Information
- Above Grade Finished Area: 2073
- Lot Features: Cul-De-Sac, Level, Private
Multi Family
- Number of Units To Be Built: Square Feet
Rental
Rent Information
- Land Lease: Yes
Public Records for 341 Tussahaw Trail
Tax Record
- 2017$2,441.29 ($203.44 / month)
Home Facts
- Beds4
- Baths2
- Total Finished SqFt2,073 SqFt
- Above Grade Finished2,073 SqFt
- StoriesOne and One Half
- Lot Size1.0000 Acres
- StyleSingle Family Residence
- Year Built2002
- APN142E01032000
- CountyHenry
- Fireplaces1


