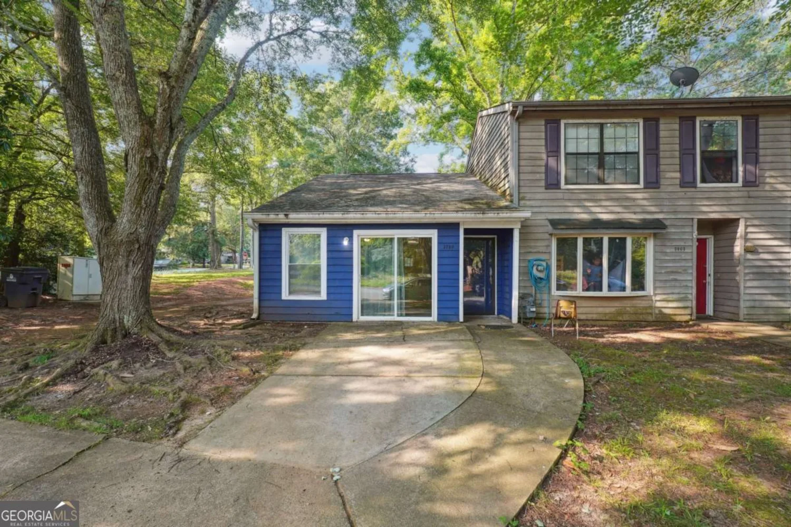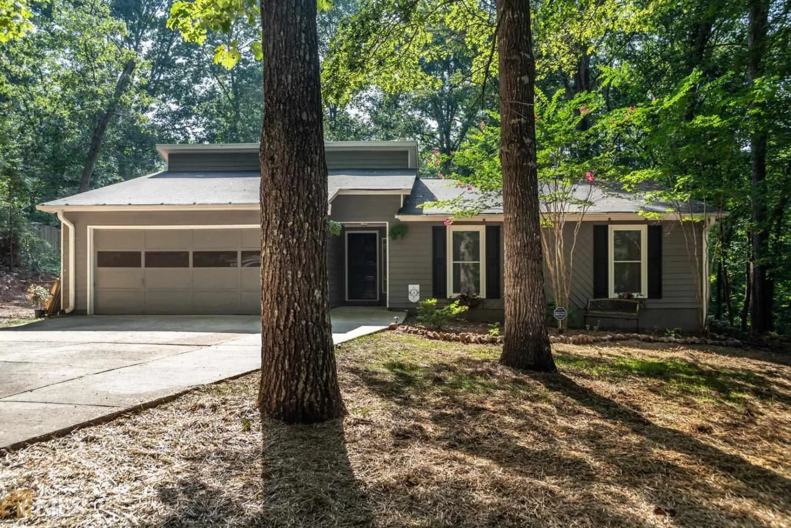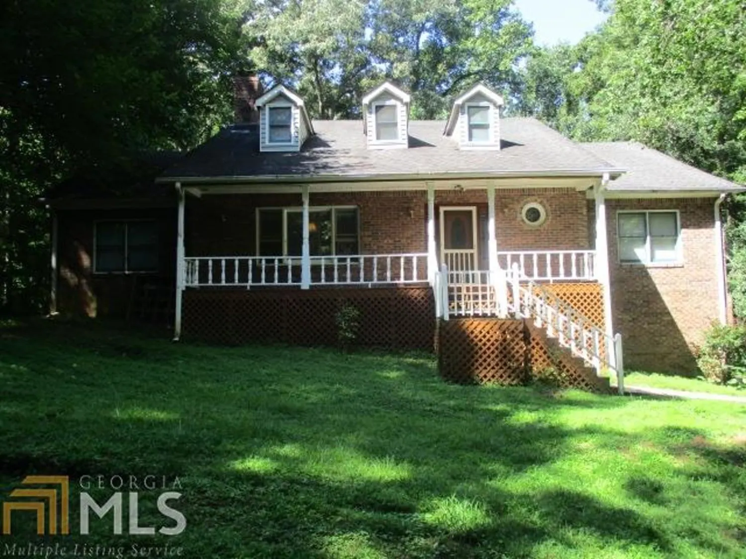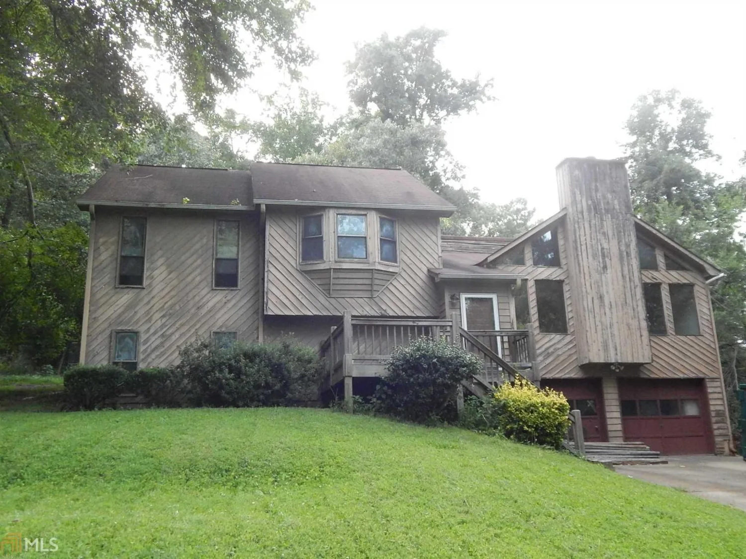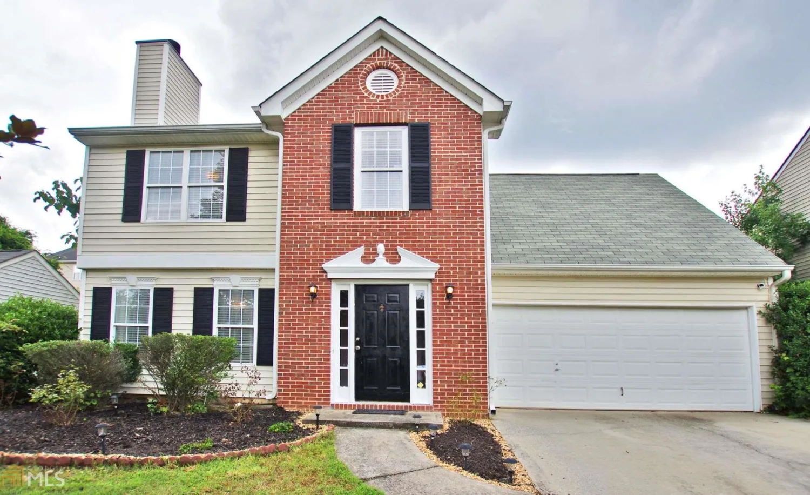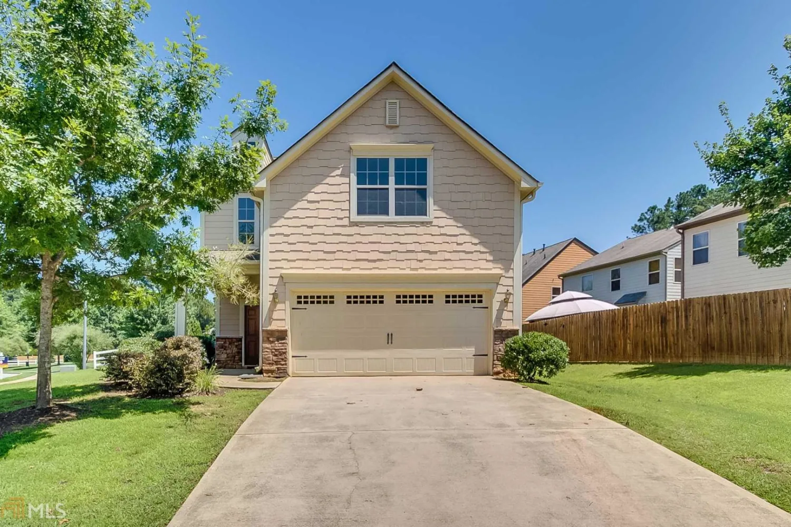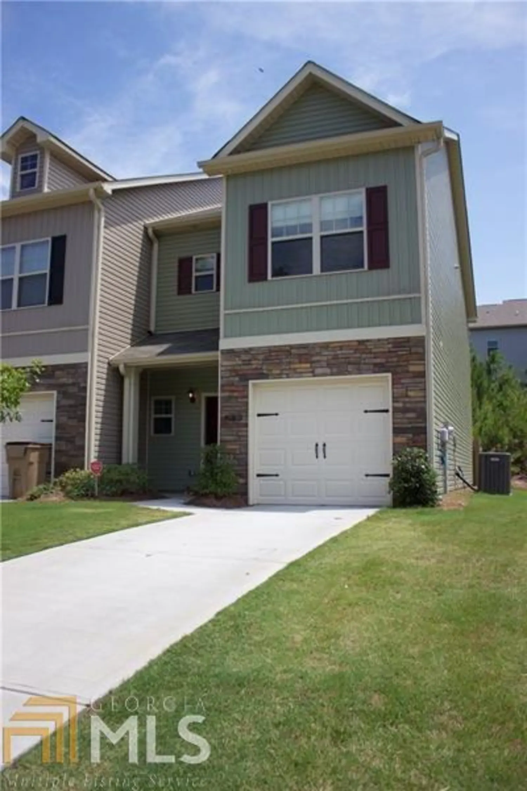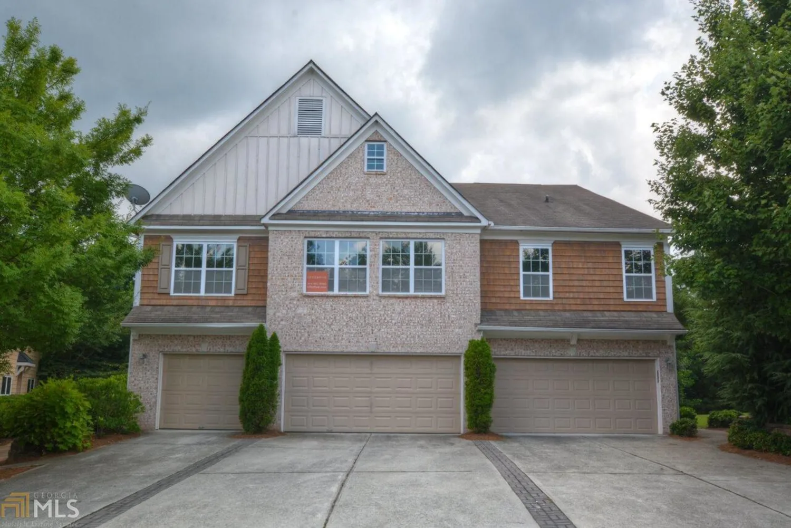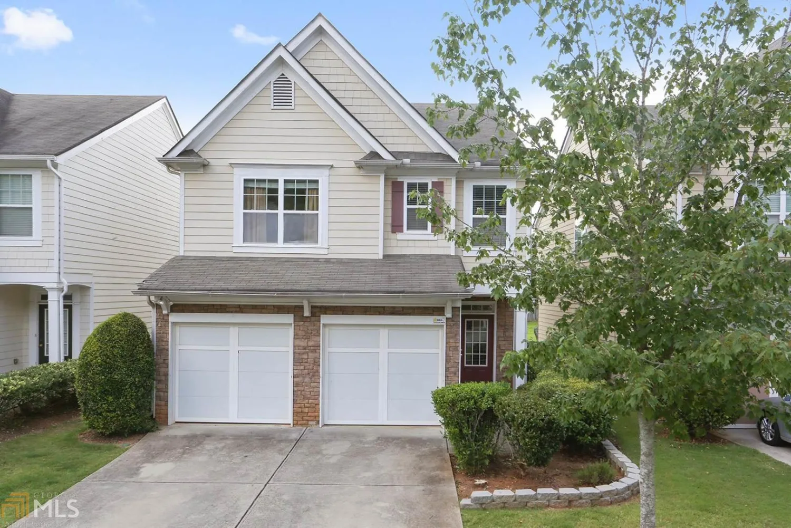4733 fowler streetAcworth, GA 30101
4733 fowler streetAcworth, GA 30101
Description
GREAT RANCH HOME, ON ALMOST AN ACRE! THIS IS AN ENTERTAINER'S DREAM! BEAUTIFUL WHITE CABINETS, WITH LIGHT GRANITE. MOVE-IN READY. OPEN FLOOR PLAN WITH HUGE GREAT ROOM, 2 SCREEN PORCHES, GRILLING DECK AND LAUNDRY ROOM. TILE AND PLANK FLOORING. HUGE BACK YARD WITH A STORAGE SHED. GREAT ESTABLISHED NEIGHBORHOOD CLOSE TO RESTAURANTS, SHOPPING AND I-75.
Property Details for 4733 Fowler Street
- Subdivision ComplexNone
- Architectural StyleRanch
- Num Of Parking Spaces2
- Parking FeaturesCarport
- Property AttachedNo
LISTING UPDATED:
- StatusClosed
- MLS #8417113
- Days on Site3
- Taxes$1,297.93 / year
- MLS TypeResidential
- Year Built1984
- Lot Size0.90 Acres
- CountryCobb
LISTING UPDATED:
- StatusClosed
- MLS #8417113
- Days on Site3
- Taxes$1,297.93 / year
- MLS TypeResidential
- Year Built1984
- Lot Size0.90 Acres
- CountryCobb
Building Information for 4733 Fowler Street
- StoriesOne
- Year Built1984
- Lot Size0.9000 Acres
Payment Calculator
Term
Interest
Home Price
Down Payment
The Payment Calculator is for illustrative purposes only. Read More
Property Information for 4733 Fowler Street
Summary
Location and General Information
- Community Features: None
- Directions: I-75 TO EXIT 278 GLADE RD. TURN LEFT. TAKE RIGHT AT LIGHT LAKE ACWORTH DR. TAKE 3RD RIGHT ON MCCLAIN CIRCLE. TAKE RIGHT ON NORTHSIDE DR. RIGHT ON FOWLER. HOME ON RIGHT.
- Coordinates: 34.073154,-84.687842
School Information
- Elementary School: Acworth
- Middle School: Barber
- High School: North Cobb
Taxes and HOA Information
- Parcel Number: 20000601290
- Tax Year: 2017
- Association Fee Includes: None
Virtual Tour
Parking
- Open Parking: No
Interior and Exterior Features
Interior Features
- Cooling: Electric, Ceiling Fan(s)
- Heating: Natural Gas, Other
- Appliances: Dishwasher
- Basement: None
- Flooring: Hardwood
- Interior Features: Walk-In Closet(s), Master On Main Level, Split Bedroom Plan
- Levels/Stories: One
- Foundation: Slab
- Main Bedrooms: 3
- Bathrooms Total Integer: 2
- Main Full Baths: 2
- Bathrooms Total Decimal: 2
Exterior Features
- Construction Materials: Other
- Pool Private: No
Property
Utilities
- Water Source: Public
Property and Assessments
- Home Warranty: Yes
- Property Condition: Resale
Green Features
Lot Information
- Above Grade Finished Area: 1304
- Lot Features: Level, Private
Multi Family
- Number of Units To Be Built: Square Feet
Rental
Rent Information
- Land Lease: Yes
Public Records for 4733 Fowler Street
Tax Record
- 2017$1,297.93 ($108.16 / month)
Home Facts
- Beds3
- Baths2
- Total Finished SqFt1,304 SqFt
- Above Grade Finished1,304 SqFt
- StoriesOne
- Lot Size0.9000 Acres
- StyleSingle Family Residence
- Year Built1984
- APN20000601290
- CountyCobb


