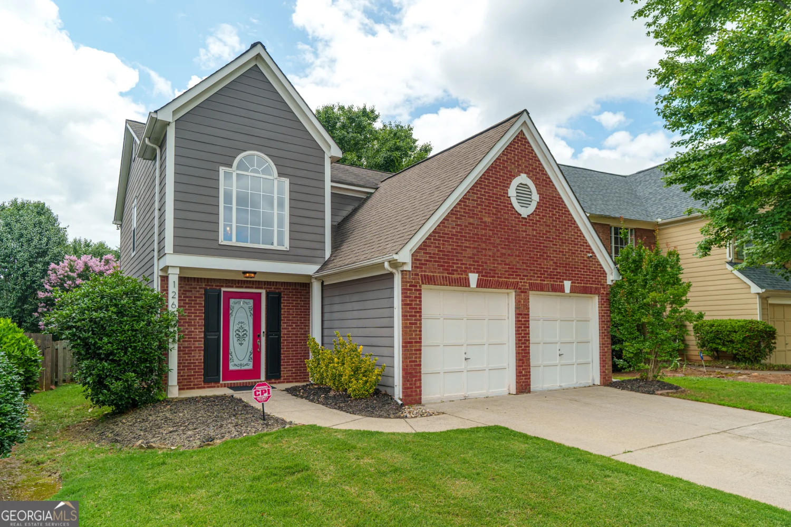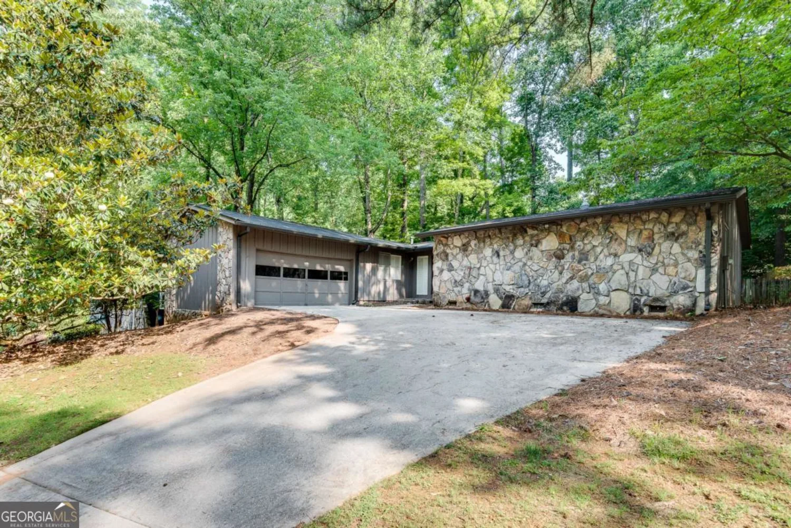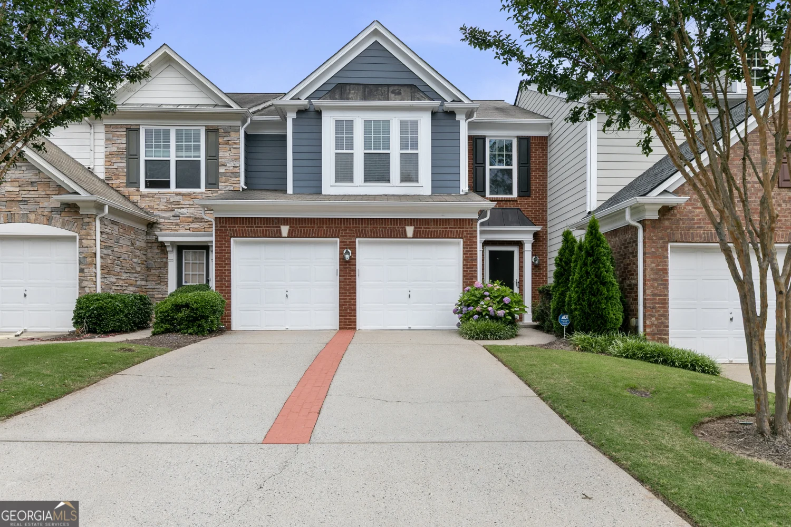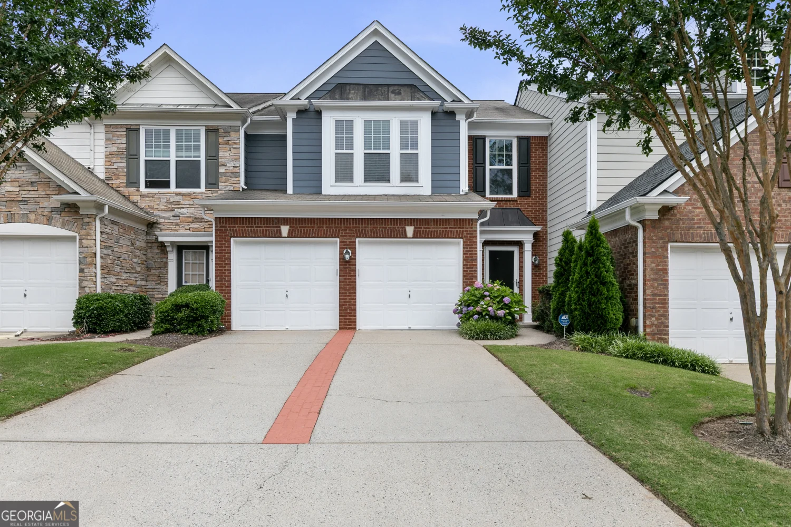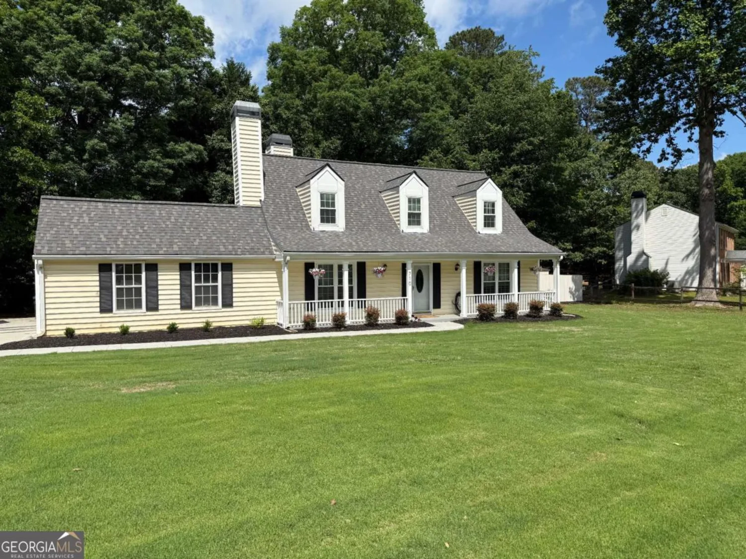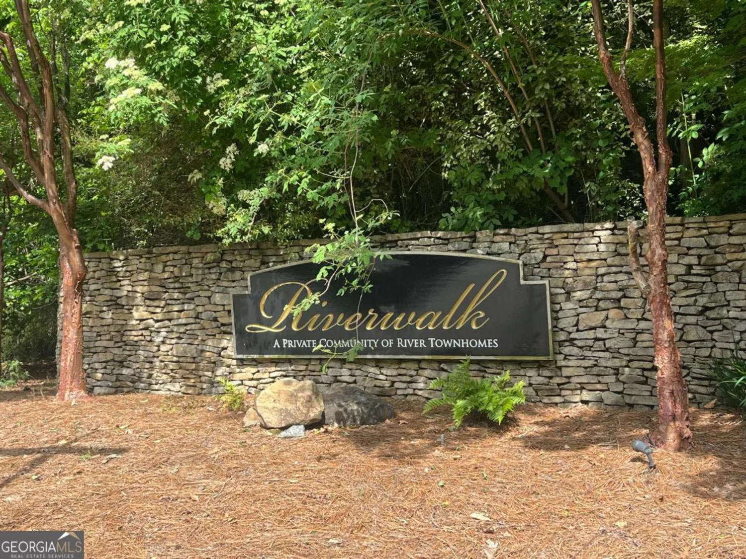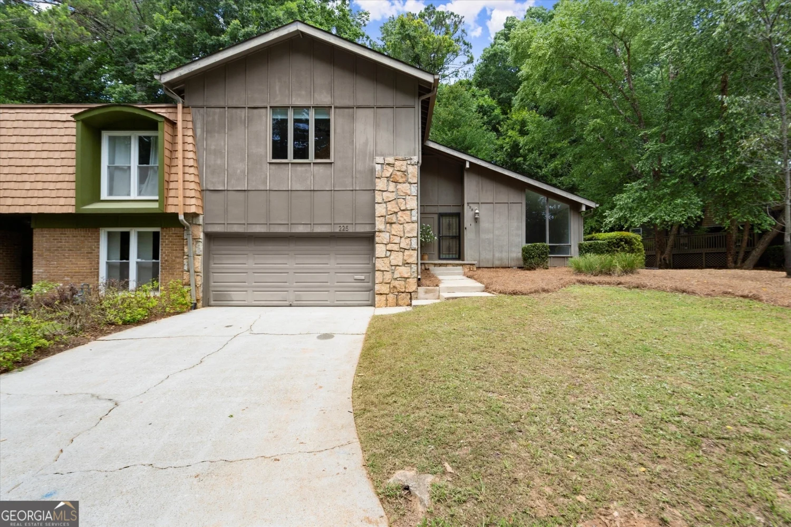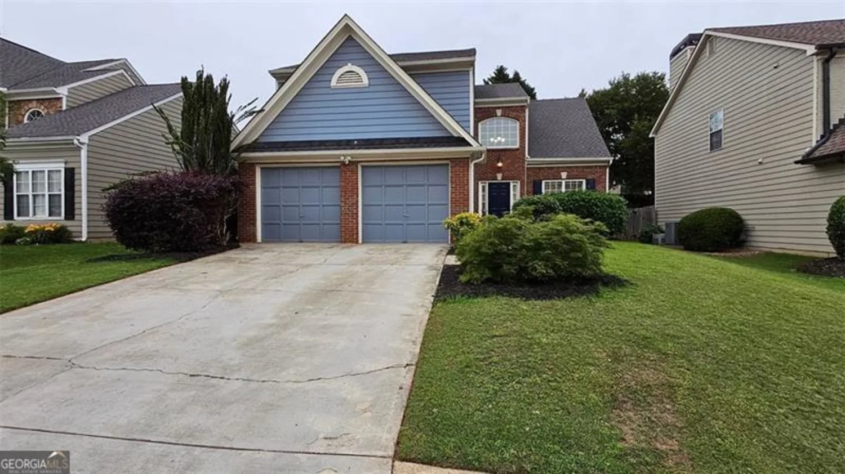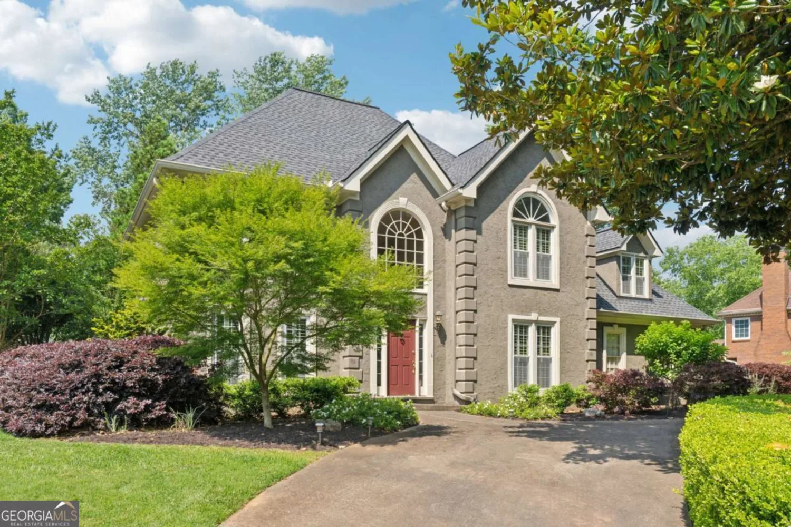10045 bankside driveRoswell, GA 30076
10045 bankside driveRoswell, GA 30076
Description
Amazing home on the most prestigious street in the much sought after CC of Roswell! Homes just sold for 540k & 1.1m on this street! Roof and skylights 2 years old, new systems! Beautiful light, massive master bedroom, fully finished basement! Just needs some spiffing! Sits on a GORGEOUS wooded & private lot w/a gazebo! Kitchen w/island & large breakfast room overlook family room. Second Master bedroom on main floor with its own bathroom in addition to full bath and guest bathroom. Home is priced to sell! Take advantage of this rare opportunity in Willow Springs!
Property Details for 10045 Bankside Drive
- Subdivision ComplexWillow Springs
- Architectural StyleCape Cod, Traditional
- Num Of Parking Spaces2
- Parking FeaturesAttached, Kitchen Level, Parking Pad
- Property AttachedNo
LISTING UPDATED:
- StatusClosed
- MLS #8420506
- Days on Site46
- Taxes$6,241.89 / year
- HOA Fees$340 / month
- MLS TypeResidential
- Year Built1985
- Lot Size0.46 Acres
- CountryFulton
LISTING UPDATED:
- StatusClosed
- MLS #8420506
- Days on Site46
- Taxes$6,241.89 / year
- HOA Fees$340 / month
- MLS TypeResidential
- Year Built1985
- Lot Size0.46 Acres
- CountryFulton
Building Information for 10045 Bankside Drive
- StoriesTwo
- Year Built1985
- Lot Size0.4600 Acres
Payment Calculator
Term
Interest
Home Price
Down Payment
The Payment Calculator is for illustrative purposes only. Read More
Property Information for 10045 Bankside Drive
Summary
Location and General Information
- Community Features: Clubhouse, Golf, Lake, Park, Playground, Pool
- Directions: Use GPS
- Coordinates: 34.027779,-84.279235
School Information
- Elementary School: Northwood
- Middle School: Haynes Bridge
- High School: Centennial
Taxes and HOA Information
- Parcel Number: 12 290408150011
- Tax Year: 2017
- Association Fee Includes: Maintenance Grounds
Virtual Tour
Parking
- Open Parking: Yes
Interior and Exterior Features
Interior Features
- Cooling: Electric, Central Air
- Heating: Natural Gas, Forced Air
- Appliances: Double Oven, Disposal, Refrigerator, Stainless Steel Appliance(s)
- Basement: Bath Finished, Daylight, Interior Entry, Exterior Entry, Finished, Full
- Fireplace Features: Family Room, Gas Log
- Flooring: Hardwood
- Interior Features: Tray Ceiling(s), Vaulted Ceiling(s), High Ceilings, Entrance Foyer, Soaking Tub, Separate Shower, Tile Bath, Walk-In Closet(s), In-Law Floorplan, Master On Main Level, Split Bedroom Plan
- Levels/Stories: Two
- Window Features: Skylight(s)
- Kitchen Features: Breakfast Room, Kitchen Island, Pantry
- Main Bedrooms: 3
- Total Half Baths: 2
- Bathrooms Total Integer: 6
- Main Full Baths: 2
- Bathrooms Total Decimal: 5
Exterior Features
- Construction Materials: Wood Siding
- Spa Features: Bath
- Pool Private: No
Property
Utilities
- Water Source: Public
Property and Assessments
- Home Warranty: Yes
- Property Condition: Resale
Green Features
- Green Energy Efficient: Thermostat
Lot Information
- Above Grade Finished Area: 2750
- Lot Features: Level, Private
Multi Family
- Number of Units To Be Built: Square Feet
Rental
Rent Information
- Land Lease: Yes
Public Records for 10045 Bankside Drive
Tax Record
- 2017$6,241.89 ($520.16 / month)
Home Facts
- Beds5
- Baths4
- Total Finished SqFt2,750 SqFt
- Above Grade Finished2,750 SqFt
- StoriesTwo
- Lot Size0.4600 Acres
- StyleSingle Family Residence
- Year Built1985
- APN12 290408150011
- CountyFulton
- Fireplaces1


