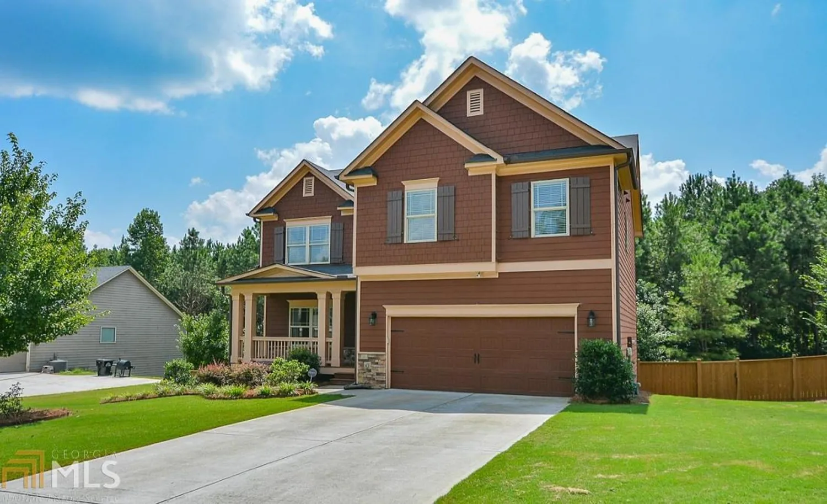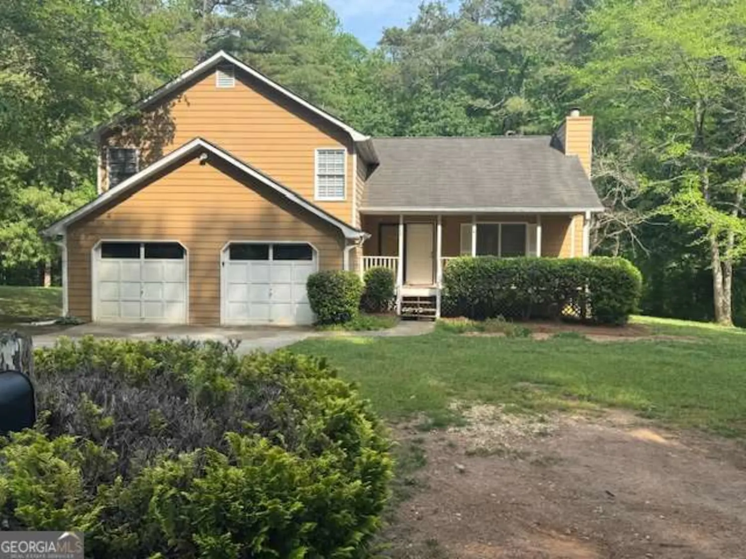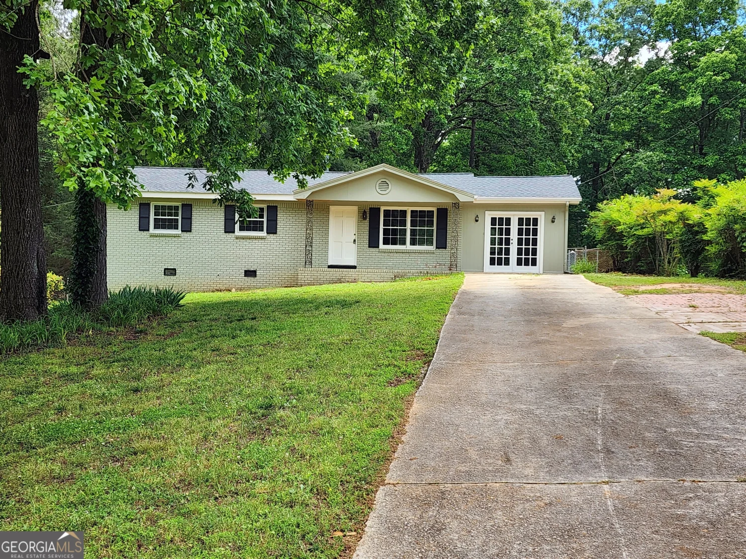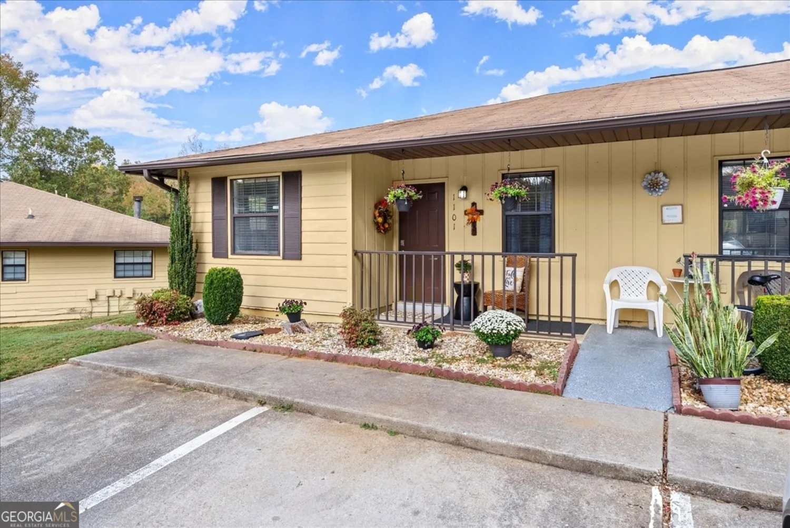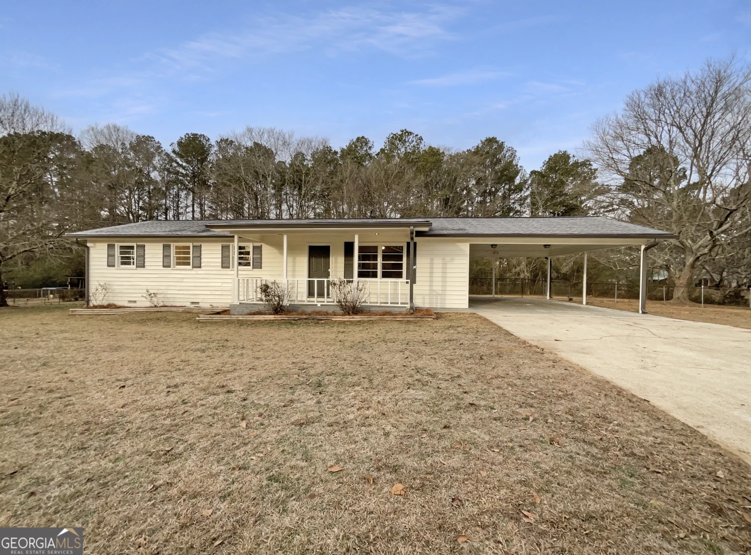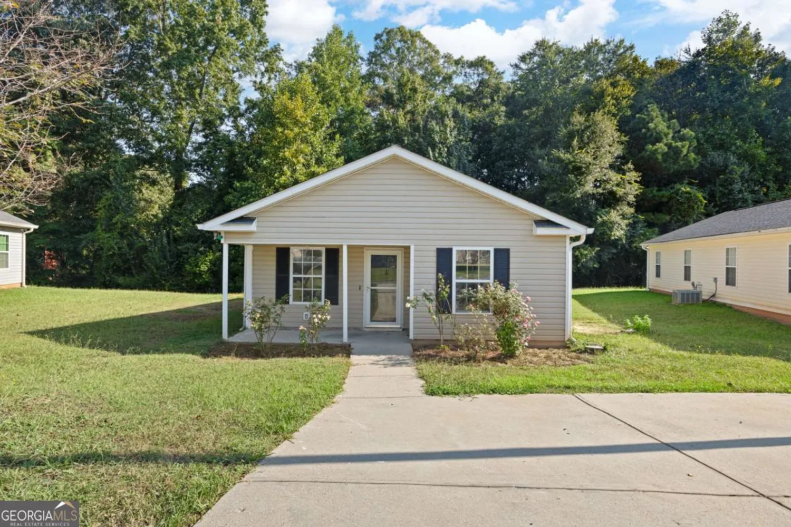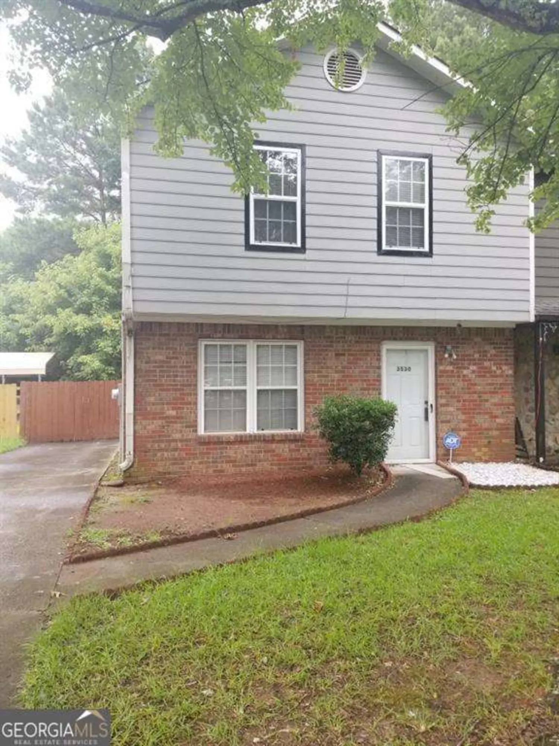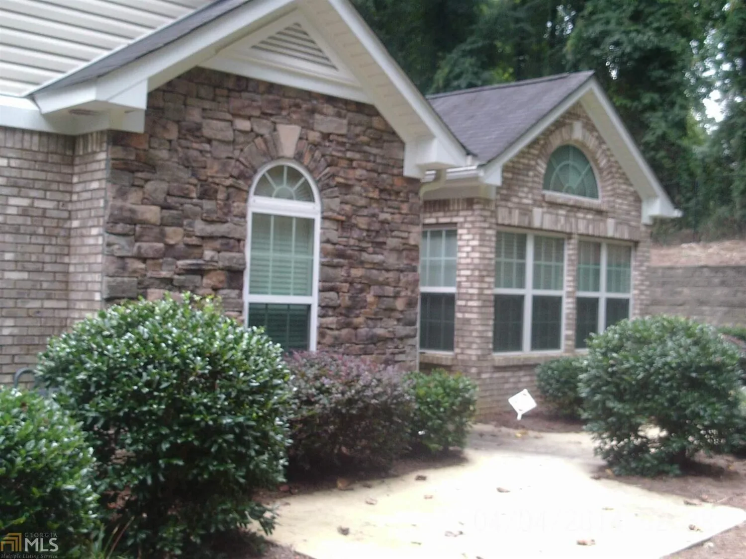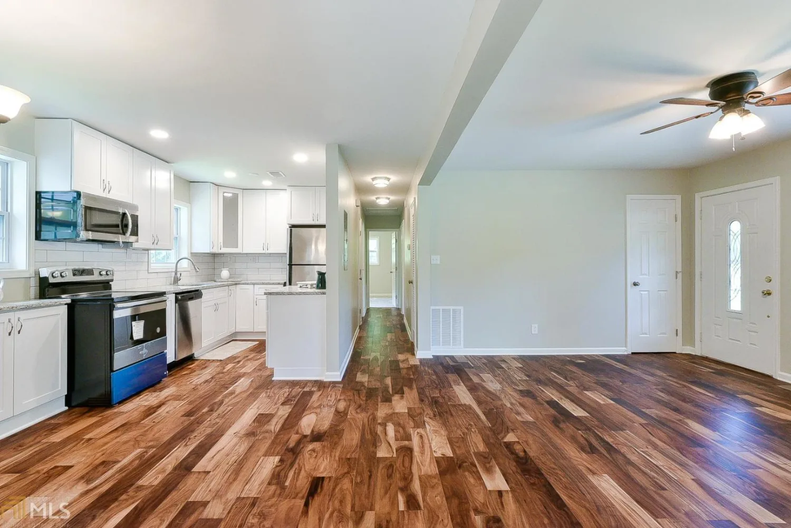5304 rutland courtPowder Springs, GA 30127
5304 rutland courtPowder Springs, GA 30127
Description
WOW! Absolutely the nicest house in the neighborhood. This recently renovated gem welcomes you home. Entertain family & friends with a floor plan that flows from the kitchen to dining and family rooms to the deck effortlessly. Wow you guests with gleaming hardwoods throughout the main floor & uncommon detail work(at this price point) to include wainscoting,built in shelves, trey ceilings and crown molding. Enjoy hours of cookouts on your new deck while the kids and pets play on the level half acre lot.Spacious master w/double crown molding. New paint in/out.
Property Details for 5304 Rutland Court
- Subdivision ComplexMillers Creek
- Architectural StyleBrick/Frame, Traditional
- Num Of Parking Spaces2
- Parking FeaturesGarage
- Property AttachedNo
LISTING UPDATED:
- StatusClosed
- MLS #8421003
- Days on Site19
- Taxes$1,636.68 / year
- MLS TypeResidential
- Year Built1997
- Lot Size0.47 Acres
- CountryCobb
LISTING UPDATED:
- StatusClosed
- MLS #8421003
- Days on Site19
- Taxes$1,636.68 / year
- MLS TypeResidential
- Year Built1997
- Lot Size0.47 Acres
- CountryCobb
Building Information for 5304 Rutland Court
- Year Built1997
- Lot Size0.4700 Acres
Payment Calculator
Term
Interest
Home Price
Down Payment
The Payment Calculator is for illustrative purposes only. Read More
Property Information for 5304 Rutland Court
Summary
Location and General Information
- Community Features: None
- Directions: Use GPS
- Coordinates: 33.82302,-84.718765
School Information
- Elementary School: Powder Springs
- Middle School: Cooper
- High School: Mceachern
Taxes and HOA Information
- Parcel Number: 19126400170
- Tax Year: 2017
- Association Fee Includes: None
- Tax Lot: 16
Virtual Tour
Parking
- Open Parking: No
Interior and Exterior Features
Interior Features
- Cooling: Electric, Central Air
- Heating: Natural Gas, Forced Air
- Appliances: None
- Basement: Bath Finished, Interior Entry, Full
- Flooring: Hardwood, Tile
- Interior Features: Bookcases, Tray Ceiling(s), Entrance Foyer, Tile Bath, Walk-In Closet(s), Split Foyer
- Main Bedrooms: 3
- Bathrooms Total Integer: 3
- Main Full Baths: 2
- Bathrooms Total Decimal: 3
Exterior Features
- Pool Private: No
Property
Utilities
- Sewer: Septic Tank
Property and Assessments
- Home Warranty: Yes
- Property Condition: Resale
Green Features
Lot Information
- Above Grade Finished Area: 1611
- Lot Features: Level
Multi Family
- Number of Units To Be Built: Square Feet
Rental
Rent Information
- Land Lease: Yes
- Occupant Types: Vacant
Public Records for 5304 Rutland Court
Tax Record
- 2017$1,636.68 ($136.39 / month)
Home Facts
- Beds4
- Baths3
- Total Finished SqFt1,611 SqFt
- Above Grade Finished1,611 SqFt
- Lot Size0.4700 Acres
- StyleSingle Family Residence
- Year Built1997
- APN19126400170
- CountyCobb
- Fireplaces1


