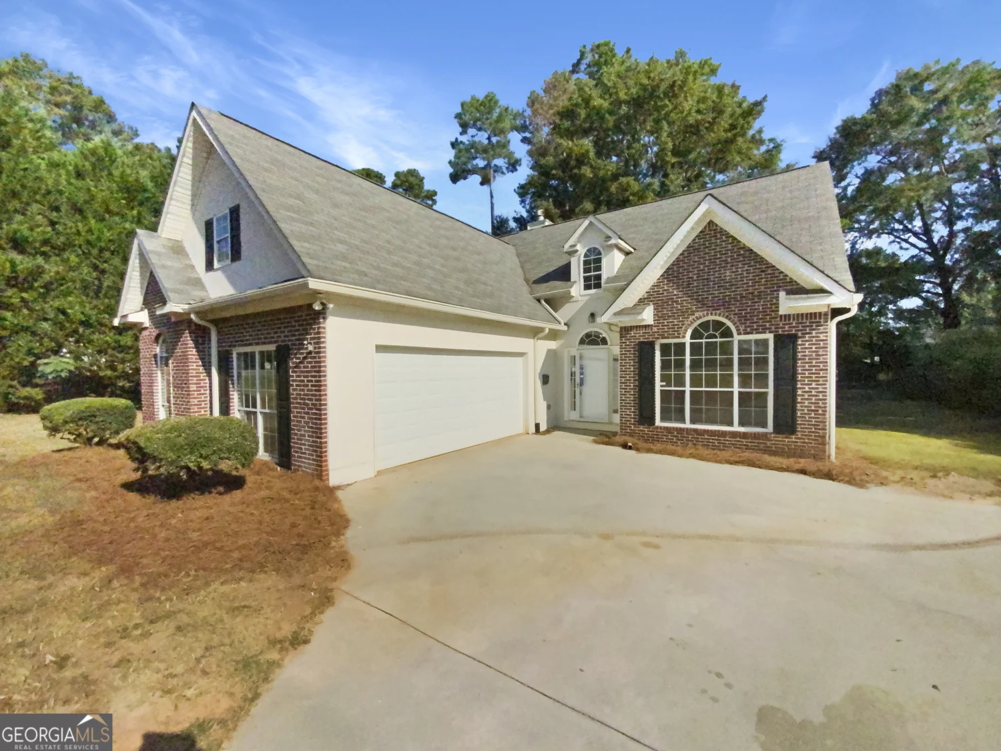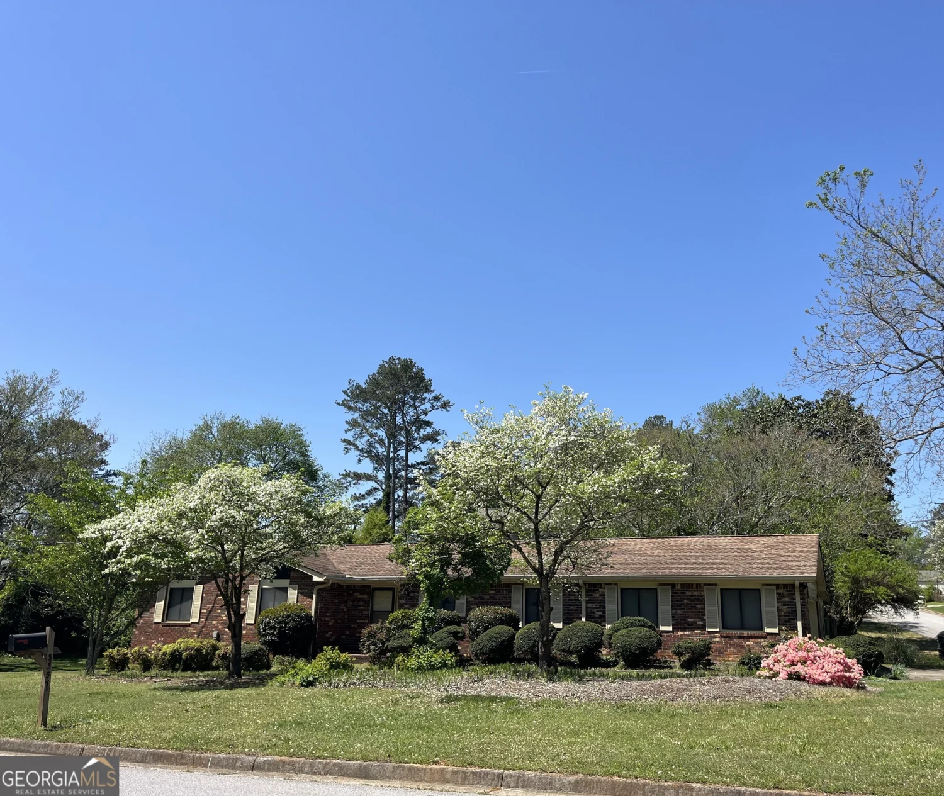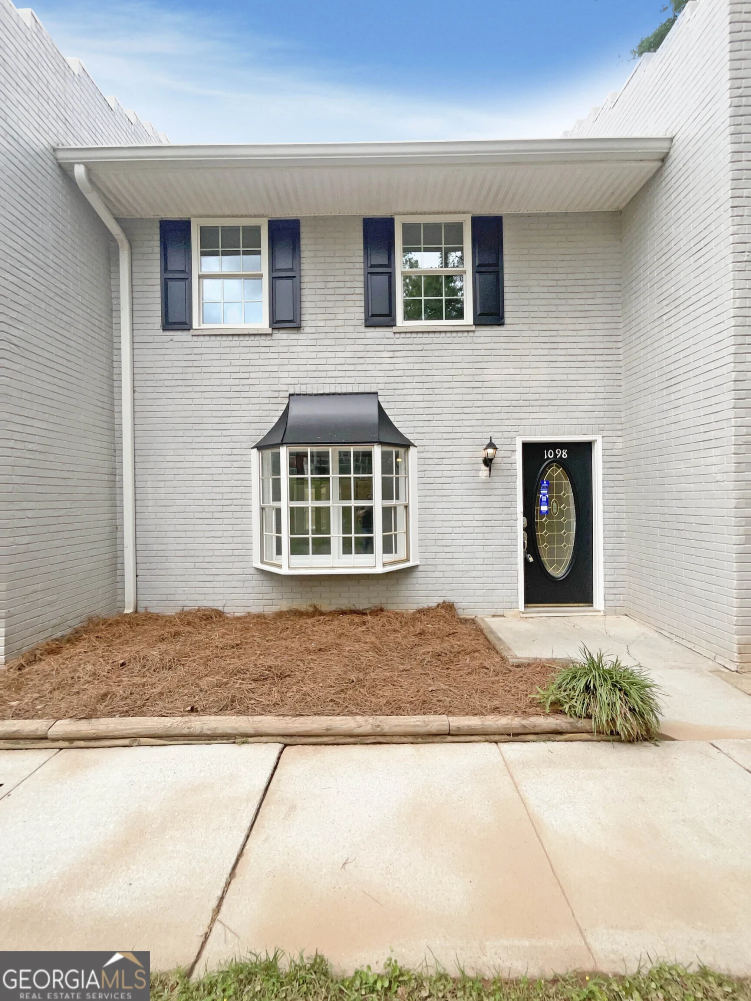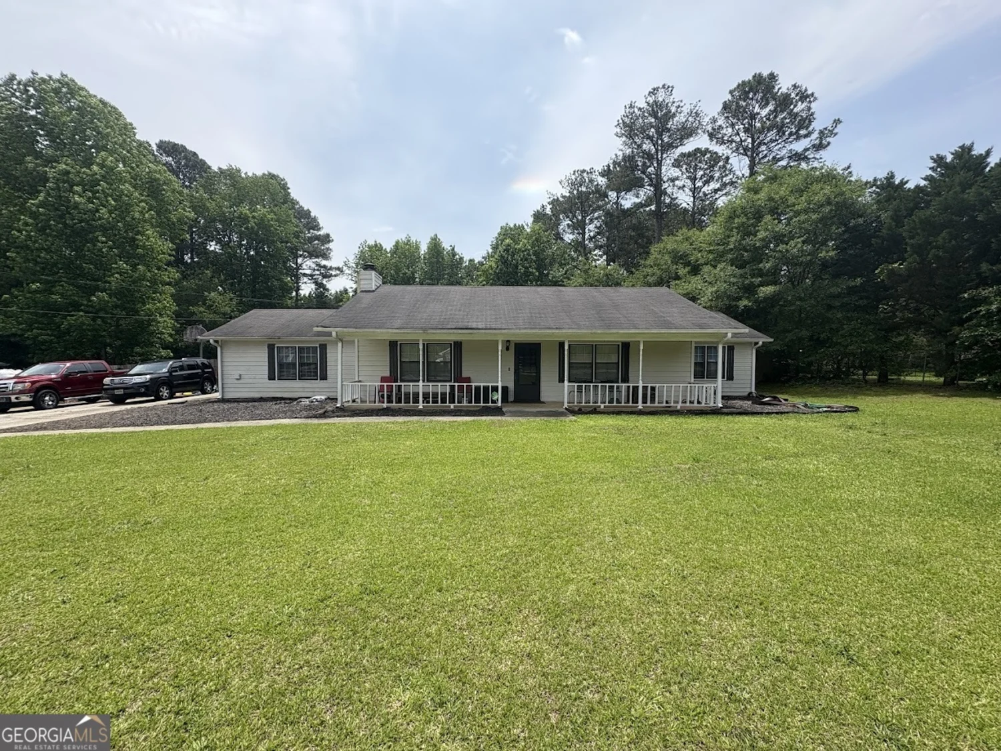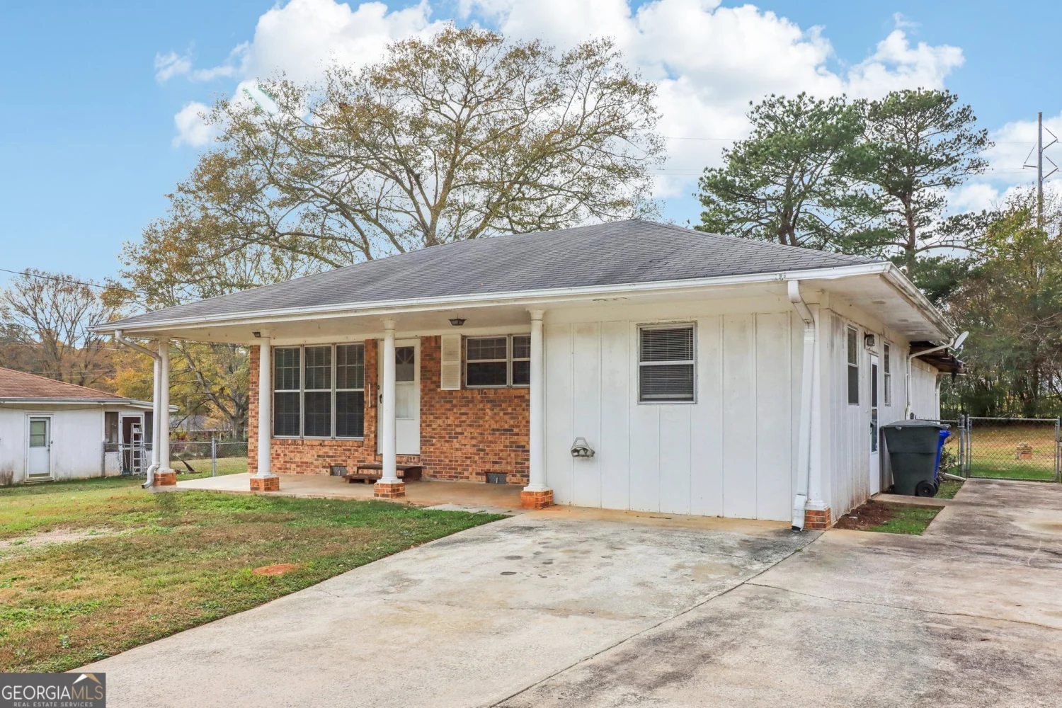3751 se druids drive seConyers, GA 30013
3751 se druids drive seConyers, GA 30013
Description
Open and Spacious. This home is a must see. Kit with Stainless Appls - 5 burner gas range, new tile backsplash, new countertops. built-in microwave. Lrg Laundry off kitchen with room for storage. Greatroom with fplc. &gas starter, remote controlled ceiling fan, vaulted ceiling &exposed stair. Sep Formal Dining with new trim pkg, 2-story Foyer w/distressed wood flrs. Owners Ste on Main w/trey ceiling, remote controlled fan, bath w/new dble farm sinks, new countertop, framed mirror, sep. shower &Whirlpool tub, Lge walk-in closet.4 BR upstairs, linen closet, bath with sep. double vanity. Basement not included in sq. footage. Fam Room/Man Cave & Bath on Lower Level, Wrkshp, storage & more. OUTDOOR FURN,STATUARY,PLAY HOUSE, ISLAND, REFRIG,SHELVING NOT INCL
Property Details for 3751 SE Druids Drive SE
- Subdivision ComplexDruids Drive
- Architectural StyleBrick Front, Traditional
- ExteriorGarden
- Num Of Parking Spaces3
- Parking FeaturesGarage Door Opener, Garage, Kitchen Level
- Property AttachedNo
LISTING UPDATED:
- StatusClosed
- MLS #8421443
- Days on Site26
- Taxes$2,599.53 / year
- MLS TypeResidential
- Year Built1993
- Lot Size0.67 Acres
- CountryRockdale
LISTING UPDATED:
- StatusClosed
- MLS #8421443
- Days on Site26
- Taxes$2,599.53 / year
- MLS TypeResidential
- Year Built1993
- Lot Size0.67 Acres
- CountryRockdale
Building Information for 3751 SE Druids Drive SE
- StoriesTwo
- Year Built1993
- Lot Size0.6700 Acres
Payment Calculator
Term
Interest
Home Price
Down Payment
The Payment Calculator is for illustrative purposes only. Read More
Property Information for 3751 SE Druids Drive SE
Summary
Location and General Information
- Community Features: Street Lights
- Directions: From Atl i-20 East toward Augusta to Hwy 138/GA20 Exit, Turn right (south). Go approx 5 miles to Honey Creek Road., turn left @ light, Turn right on 4th street into Druids Keep Sub-Division on Druids Drive, Home in Cul-de-sac on the right. Sign
- Coordinates: 33.58926,-84.002354
School Information
- Elementary School: Honey Creek
- Middle School: Memorial
- High School: Salem
Taxes and HOA Information
- Parcel Number: 080C010249
- Tax Year: 2017
- Association Fee Includes: None
- Tax Lot: 10
Virtual Tour
Parking
- Open Parking: No
Interior and Exterior Features
Interior Features
- Cooling: Electric, Ceiling Fan(s), Central Air, Zoned, Dual, Attic Fan
- Heating: Natural Gas, Central, Forced Air, Zoned, Dual
- Appliances: Gas Water Heater, Dishwasher, Microwave, Oven/Range (Combo), Stainless Steel Appliance(s)
- Basement: Bath Finished, Concrete, Interior Entry, Exterior Entry, Finished, Full
- Fireplace Features: Family Room, Factory Built, Gas Starter
- Flooring: Hardwood, Laminate, Tile
- Interior Features: Tray Ceiling(s), Vaulted Ceiling(s), High Ceilings, Double Vanity, Entrance Foyer, Separate Shower, Walk-In Closet(s), Master On Main Level, Split Bedroom Plan
- Levels/Stories: Two
- Window Features: Double Pane Windows
- Kitchen Features: Country Kitchen, Pantry
- Main Bedrooms: 1
- Total Half Baths: 1
- Bathrooms Total Integer: 4
- Main Full Baths: 1
- Bathrooms Total Decimal: 3
Exterior Features
- Construction Materials: Press Board
- Patio And Porch Features: Deck, Patio, Porch
- Roof Type: Composition
- Security Features: Security System, Smoke Detector(s)
- Spa Features: Bath
- Laundry Features: In Kitchen
- Pool Private: No
Property
Utilities
- Sewer: Septic Tank
- Utilities: Cable Available
- Water Source: Public
Property and Assessments
- Home Warranty: Yes
- Property Condition: Updated/Remodeled, Resale
Green Features
- Green Energy Efficient: Thermostat
Lot Information
- Lot Features: Cul-De-Sac, Sloped
Multi Family
- Number of Units To Be Built: Square Feet
Rental
Rent Information
- Land Lease: Yes
Public Records for 3751 SE Druids Drive SE
Tax Record
- 2017$2,599.53 ($216.63 / month)
Home Facts
- Beds5
- Baths3
- StoriesTwo
- Lot Size0.6700 Acres
- StyleSingle Family Residence
- Year Built1993
- APN080C010249
- CountyRockdale
- Fireplaces1


